113 Lenape Trl, ALBRIGHTSVILLE, PA 18210
Local realty services provided by:Better Homes and Gardens Real Estate Community Realty
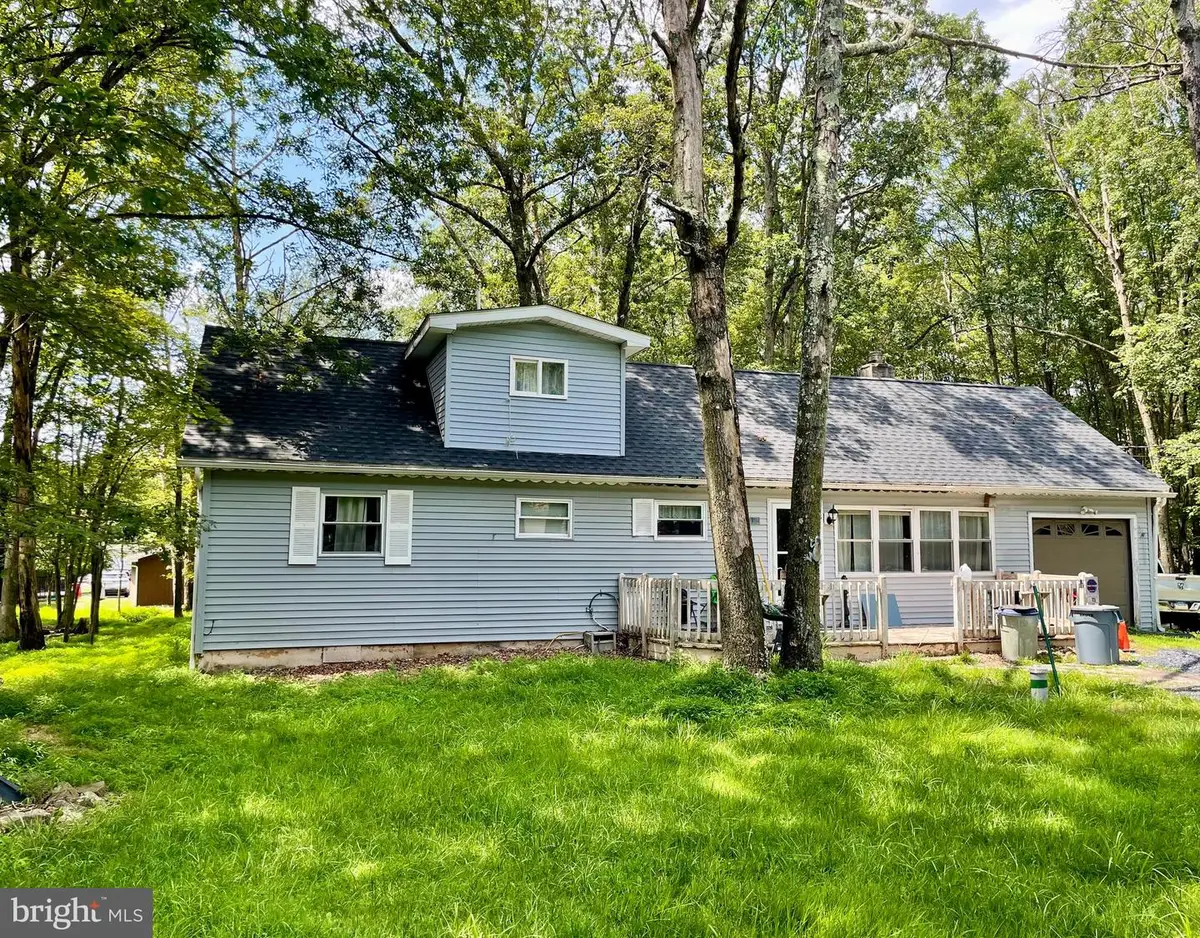
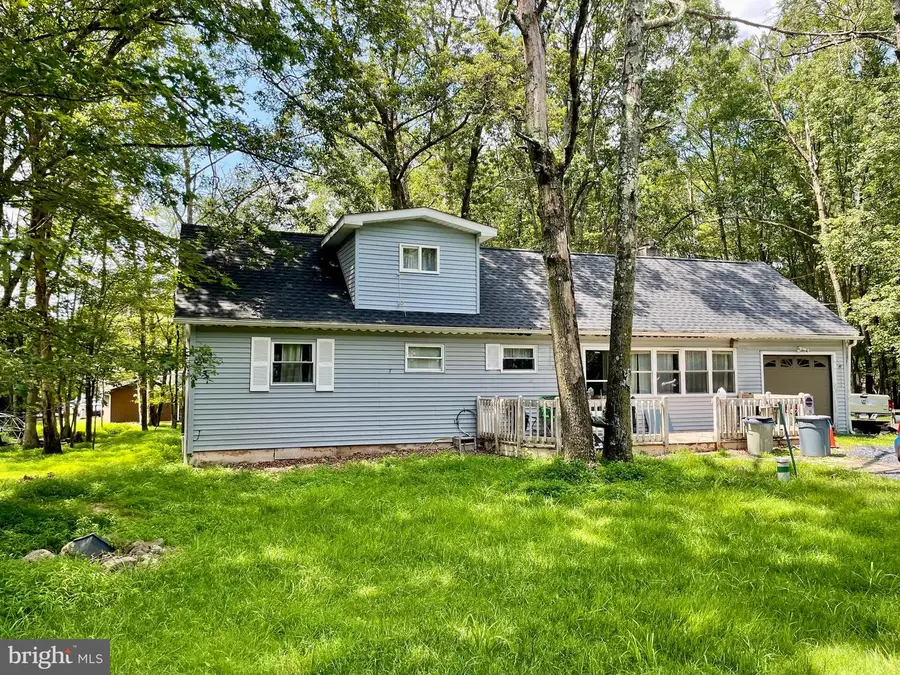
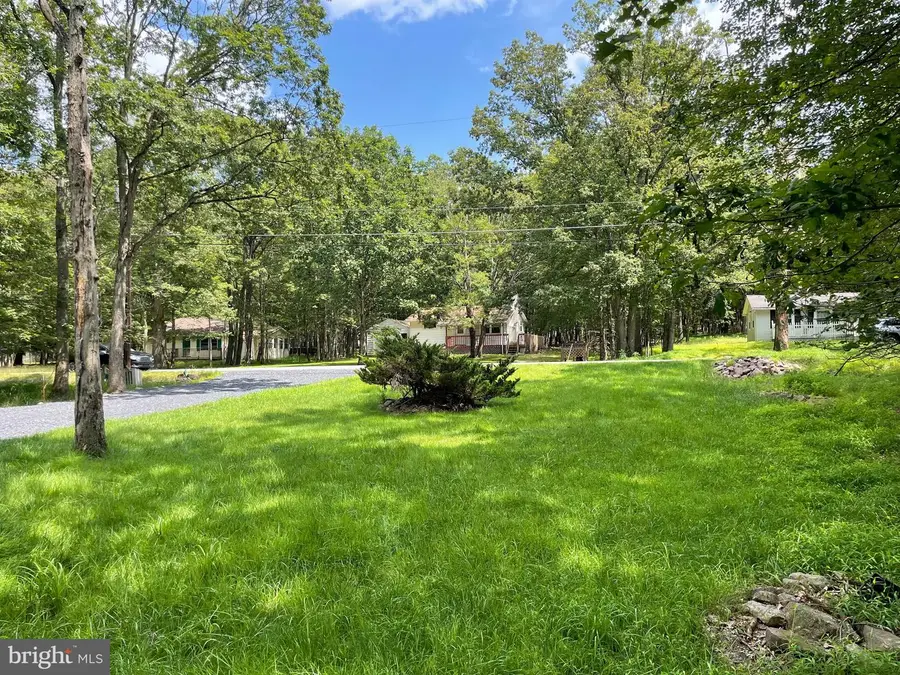
113 Lenape Trl,ALBRIGHTSVILLE, PA 18210
$259,000
- 3 Beds
- 2 Baths
- 1,692 sq. ft.
- Single family
- Active
Listed by:barbara ann miller
Office:keller williams real estate
MLS#:PACC2006352
Source:BRIGHTMLS
Price summary
- Price:$259,000
- Price per sq. ft.:$153.07
- Monthly HOA dues:$105
About this home
Welcome to Your Pocono Retreat! This charming 2-story home offers 1,690+ square feet of comfortable living space in an amenity-rich, short-term rental-friendly gated community—perfect for year-round living, a vacation getaway, or a smart investment opportunity. Step into a spacious living room featuring a cozy wood-burning stone fireplace, ideal for chilly evenings. Just one step up, you'll find a bright kitchen and dining area, complete with French doors that open to your private, fenced-in backyard—perfect for entertaining or relaxing in peace. The main floor includes a generously sized bedroom and full bath, while upstairs, an open loft area leads to two more bedrooms and a bonus den—great for a home office, playroom, or guest space. Situated on nearly half an acre (0.47 acres), the home is conveniently located near one of the two outdoor swimming pools, a snack bar, and the school bus stop. Explore the community by golf cart, with access to five scenic lakes, hiking trails, tennis courts, and a basketball court—there's something for everyone! Recent upgrades include: Brand new roof, New well pump, All-new baseboard heaters, Two new Mini-Splits for efficient heating and air conditioning. With low property taxes (under $2,500/year) and affordable dues ($1,260/year), this is your chance to enjoy the best of the Poconos without breaking the bank. Don't miss out—schedule your tour today and start living the lifestyle you've been dreaming of!
Contact an agent
Home facts
- Year built:1971
- Listing Id #:PACC2006352
- Added:7 day(s) ago
- Updated:August 14, 2025 at 01:41 PM
Rooms and interior
- Bedrooms:3
- Total bathrooms:2
- Full bathrooms:2
- Living area:1,692 sq. ft.
Heating and cooling
- Cooling:Ductless/Mini-Split, Multi Units, Wall Unit
- Heating:Baseboard - Electric, Electric
Structure and exterior
- Year built:1971
- Building area:1,692 sq. ft.
- Lot area:0.45 Acres
Schools
- High school:JIM THORPE AREA SHS
- Middle school:PENN-KIDDER CAMPUS
- Elementary school:PENN-KIDDER CAMPUS
Utilities
- Water:Well
- Sewer:On Site Septic
Finances and disclosures
- Price:$259,000
- Price per sq. ft.:$153.07
- Tax amount:$2,313 (2025)
New listings near 113 Lenape Trl
- New
 $299,700Active3 beds 2 baths1,248 sq. ft.
$299,700Active3 beds 2 baths1,248 sq. ft.63 Wylie Circle, Albrightsville, PA 18210
MLS# PM-134792Listed by: KELLER WILLIAMS REAL ESTATE - STROUDSBURG - New
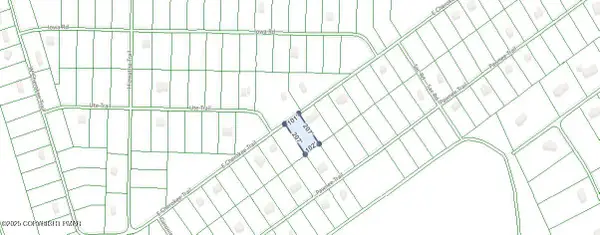 $8,000Active0.46 Acres
$8,000Active0.46 Acres2461 E Cherokee Trail, Albrightsville, PA 18210
MLS# PM-134790Listed by: LEON R ROSS BROKERS, LLC - New
 $319,000Active4 beds 2 baths1,395 sq. ft.
$319,000Active4 beds 2 baths1,395 sq. ft.179 Chippewa Trl, ALBRIGHTSVILLE, PA 18210
MLS# PACC2006378Listed by: DIAMOND 1ST REAL ESTATE, LLC. - Open Sat, 10am to 12pmNew
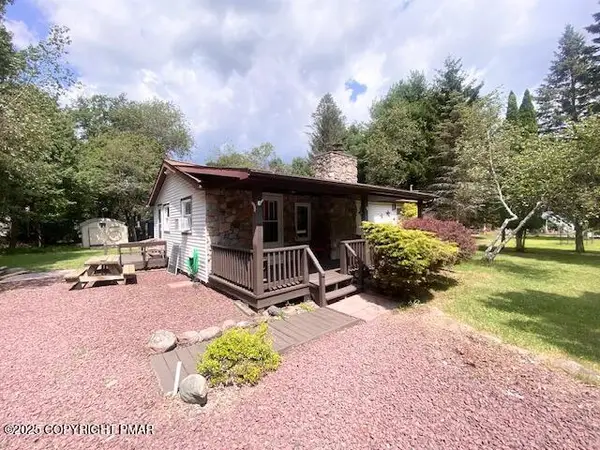 $214,000Active3 beds 1 baths960 sq. ft.
$214,000Active3 beds 1 baths960 sq. ft.354 Old Stage Road, Albrightsville, PA 18210
MLS# PM-134782Listed by: KELLER WILLIAMS REAL ESTATE - STROUDSBURG 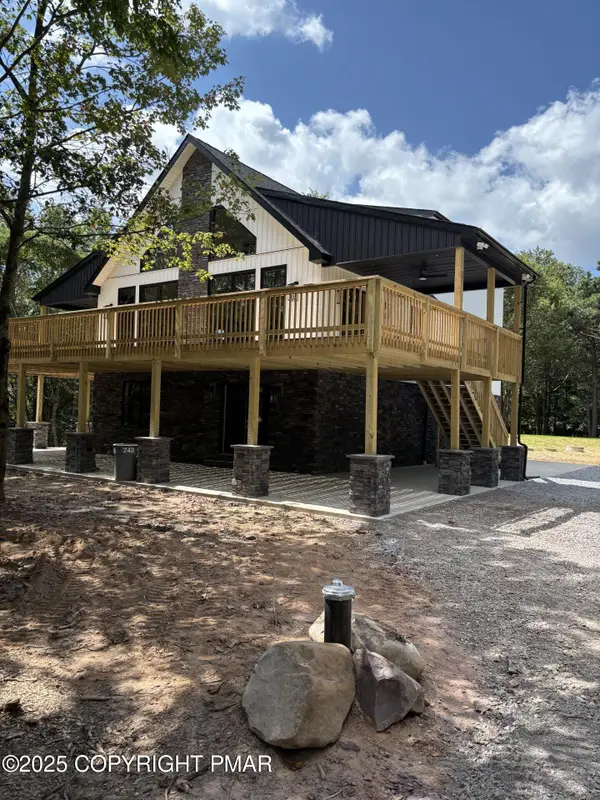 $925,000Pending7 beds 5 baths3,467 sq. ft.
$925,000Pending7 beds 5 baths3,467 sq. ft.67 Markham Way, Albrightsville, PA 18210
MLS# PM-134776Listed by: REALTY EXECUTIVES - POCONO PINES- New
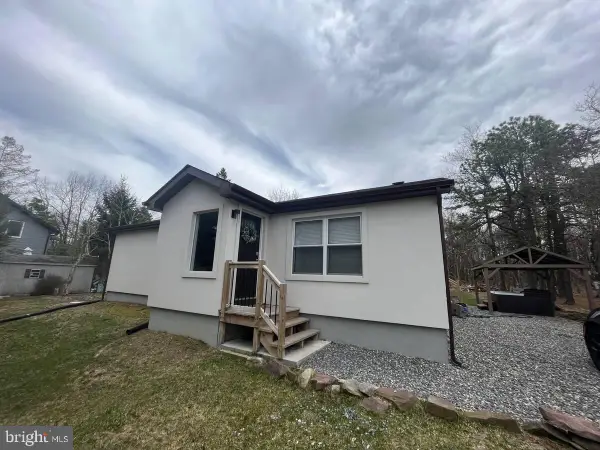 $315,000Active3 beds 2 baths1,480 sq. ft.
$315,000Active3 beds 2 baths1,480 sq. ft.20 Lakeview Dr, ALBRIGHTSVILLE, PA 18210
MLS# PAMR2005448Listed by: OPUS ELITE REAL ESTATE - New
 $20,000Active0.28 Acres
$20,000Active0.28 Acres1491 Chippewa Trail, Albrightsville, PA 18210
MLS# PM-134759Listed by: CHRISTIAN SAUNDERS REAL ESTATE - New
 $825,000Active4 beds 4 baths3,691 sq. ft.
$825,000Active4 beds 4 baths3,691 sq. ft.111 Parker Mews, ALBRIGHTSVILLE, PA 18210
MLS# PACC2006382Listed by: C-21 EXECUTIVE GROUP - New
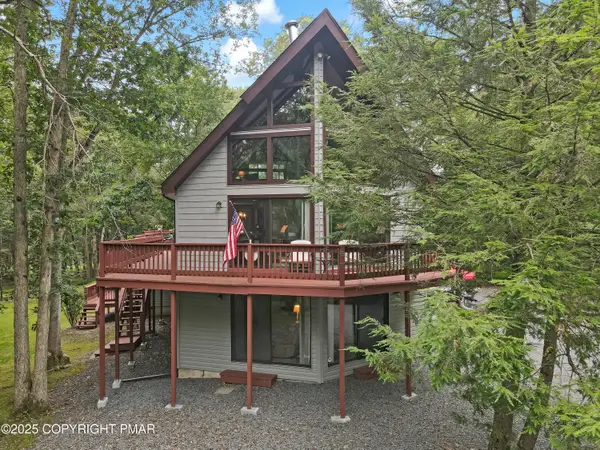 $499,000Active5 beds 4 baths3,310 sq. ft.
$499,000Active5 beds 4 baths3,310 sq. ft.11 Carmen Glen, Albrightsville, PA 18210
MLS# PM-134732Listed by: LAKE HOMES REALTY, LLC - New
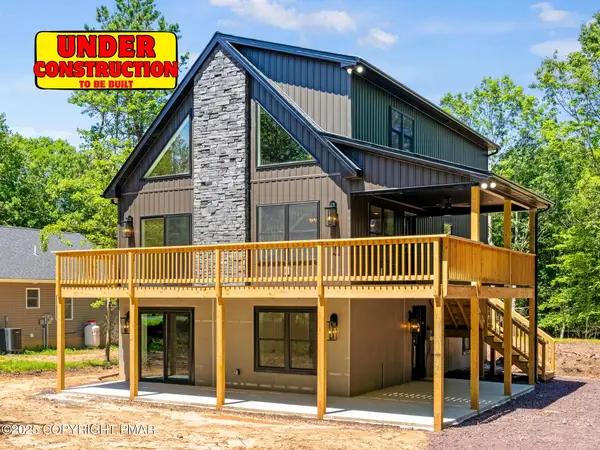 $725,000Active6 beds 3 baths2,904 sq. ft.
$725,000Active6 beds 3 baths2,904 sq. ft.161 Keats Lane, Albrightsville, PA 18210
MLS# PM-134711Listed by: GREAT POCONO REAL ESTATE, INC.
