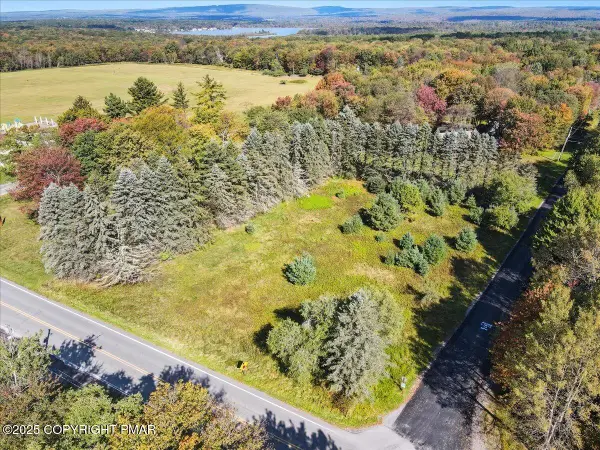12 Tennyson Cir, Albrightsville, PA 18210
Local realty services provided by:Better Homes and Gardens Real Estate GSA Realty
12 Tennyson Cir,Albrightsville, PA 18210
$200,000
- 4 Beds
- 3 Baths
- 1,276 sq. ft.
- Single family
- Active
Listed by:james christman
Office:keller williams real estate
MLS#:PACC2006722
Source:BRIGHTMLS
Price summary
- Price:$200,000
- Price per sq. ft.:$156.74
- Monthly HOA dues:$49.58
About this home
TOWAMENSING TRAILS—4BR/2.5BA bilevel on a serene wooded lot with great community amenities! Residents enjoy access to a 190-acre lake, sandy beach, outdoor pool, clubhouse with lounge/restaurant, boat rentals, and sports courts/playgrounds (badges required for amenities). Outside, a paved drive leads to the 2-car attached garage, plus a rear deck and shed. Inside, the main level features an open flow between the living room with fireplace, kitchen with laundry, and dining room with deck walkout, plus a convenient primary bedroom with private half bath. The lower level provides excellent finished space with a full bath, office area, large family room, and a sunroom—great for hobby/work-from-home or extended living. Just minutes to Lake Harmony (skiing, water sports, dining), Historic Jim Thorpe (Asa Packer Mansion, Old Jail Museum, shops), and Lehigh Gorge State Park with hiking, biking, and whitewater rafting. Fantastic location for four-season Pocono fun and easy commuting via PA Turnpike/I-476 and Rt 903. Sale is AS-IS; buyer responsible for all inspections and repairs, including septic pumping.
Contact an agent
Home facts
- Year built:1985
- Listing ID #:PACC2006722
- Added:1 day(s) ago
- Updated:October 01, 2025 at 01:44 PM
Rooms and interior
- Bedrooms:4
- Total bathrooms:3
- Full bathrooms:2
- Half bathrooms:1
- Living area:1,276 sq. ft.
Heating and cooling
- Cooling:Ceiling Fan(s)
- Heating:Baseboard - Electric, Electric
Structure and exterior
- Roof:Asphalt, Fiberglass, Shingle
- Year built:1985
- Building area:1,276 sq. ft.
- Lot area:0.46 Acres
Utilities
- Water:Well
- Sewer:On Site Septic
Finances and disclosures
- Price:$200,000
- Price per sq. ft.:$156.74
- Tax amount:$3,274 (2025)
New listings near 12 Tennyson Cir
- New
 $364,900Active3 beds 2 baths1,716 sq. ft.
$364,900Active3 beds 2 baths1,716 sq. ft.37 Tamarack Trail, Albrightsville, PA 18210
MLS# PM-136133Listed by: KELLER WILLIAMS REAL ESTATE - WEST END - New
 $30,000Active1 Acres
$30,000Active1 AcresLot 5 Piute Trail, Albrightsville, PA 18210
MLS# PM-136123Listed by: EXP REALTY, LLC - PHILADELPHIA - New
 $245,000Active3 beds 2 baths1,176 sq. ft.
$245,000Active3 beds 2 baths1,176 sq. ft.170 Crescent Way, Albrightsville, PA 18210
MLS# PM-136105Listed by: MARY ENCK REALTY INC - New
 $475,000Active4 beds 4 baths3,875 sq. ft.
$475,000Active4 beds 4 baths3,875 sq. ft.125 Stone Ridge Road, Albrightsville, PA 18210
MLS# PM-136106Listed by: KELLER WILLIAMS REAL ESTATE - NORTHAMPTON CO - New
 $249,000Active3 beds 1 baths960 sq. ft.
$249,000Active3 beds 1 baths960 sq. ft.63 Lakeview Drive, Albrightsville, PA 18210
MLS# PM-136100Listed by: KELLER WILLIAMS REAL ESTATE - STROUDSBURG - New
 $14,900Active0.38 Acres
$14,900Active0.38 Acres2055 Nosirrah Road & Minisink Trail, Albrightsville, PA 18210
MLS# PM-136080Listed by: LEON R ROSS BROKERS, LLC - New
 $14,900Active0.22 Acres
$14,900Active0.22 Acres2053 Nosirrah Road, Albrightsville, PA 18210
MLS# PM-136082Listed by: LEON R ROSS BROKERS, LLC - New
 $14,900Active0.25 Acres
$14,900Active0.25 Acres2051 Nosirrah Road, Albrightsville, PA 18210
MLS# PM-136083Listed by: LEON R ROSS BROKERS, LLC - New
 Listed by BHGRE$455,000Active3 beds 4 baths3,838 sq. ft.
Listed by BHGRE$455,000Active3 beds 4 baths3,838 sq. ft.12 Seneca Trail, Albrightsville, PA 18210
MLS# PM-136079Listed by: BETTER HOMES AND GARDENS REAL ESTATE WILKINS & ASSOCIATES - STROUDSBURG
