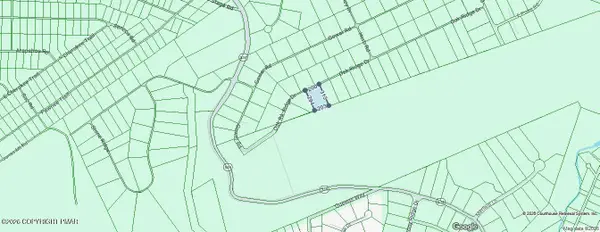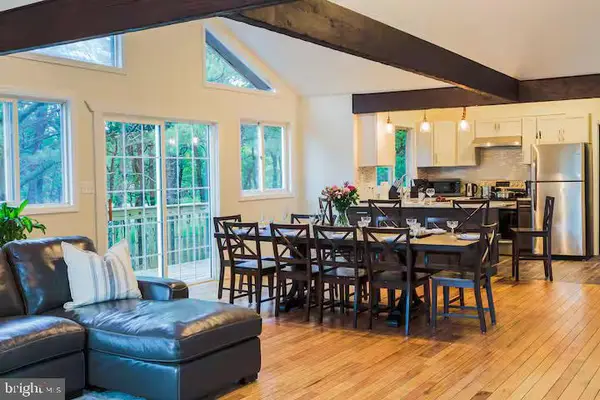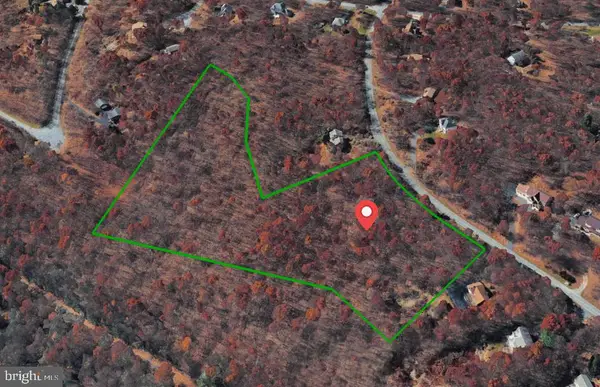14 Minnie Ha Ha Road, Albrightsville, PA 18210
Local realty services provided by:Better Homes and Gardens Real Estate Cassidon Realty
14 Minnie Ha Ha Road,Albrightsville, PA 18210
$385,000
- 4 Beds
- 3 Baths
- 2,728 sq. ft.
- Single family
- Active
Listed by: patty a webb
Office: salomon realty, llc.
MLS#:PM-138576
Source:PA_PMAR
Price summary
- Price:$385,000
- Price per sq. ft.:$141.13
About this home
This stunning 4 bedroom, 2.5 bathroom Colonial style home is a must-see. Offering 2728 sq. ft. of living space and surrounded by vacant lots, you will enjoy the tranquility on this quiet street that includes only one other home. Enter into the foyer featuring cathedral ceiling, open staircase, ceramic/wood look flooring and a beautiful chandalier. The large, eat-in kitchen features granite counter tops with breakfast bar, stainless steel appliances, vinyl wood flooring, a pantry closet, plenty of room for a table, and sliding glass door that leads to the covered deck where you can enjoy your morning coffee and the peacefulness of the Poconos. There is a spacious dining room with a beautiful window that gives plenty of natural light. The living room is cozy and features a beautiful stone wall with an oval glass window and candle sconces. There is a second living room/family room/bar area with a stone, propane fireplace. A sunroom addition was added to the back of the house and features sliding doors to the covered deck. The second floor offers 3 spacious bedrooms and 1 smaller bedroom perfect for a twin bedroom set or an office. The hall bathroom features a bath tub and the Master bathroom features a 5'x5' walk-in, tiled shower and a seperate room with double vanity and a large closet. Don't miss the chance to make this lovely home yours! This stunning 4 bedroom, 2.5 bathroom home is a must-see. Offering 2728 sq. ft. of living space and surrounded by vacant lots, you will enjoy the tranquility on this quiet street that includes only one other home. Enter into the foyer featuring cathedral ceiling, open staircase, ceramic/wood look flooring and a beautiful chandalier. The large, eat-in kitchen features granite counter tops with breakfast bar, stainless steel appliances, vinyl wood flooring, a pantry closet, plenty of room for a table, and sliding glass door that leads to the covered deck where you can enjoy your morning coffee and the peacefulness of the Poconos. There is a spacious dining room with a beautiful window that gives plenty of natural light. The living room is cozy and features a beautiful stone wall with an oval glass window and candle sconces. There is a second living room/family room/bar area with a stone, propane fireplace. A sunroom addition was added to the back of the house and features sliding doors to the covered deck. The second floor offers 3 spacious bedrooms and 1 smaller bedroom perfect for a twin bedroom set or an office. The hall bathroom features a bath tub and the Master bathroom features a 5'x5' walk-in, tiled shower and a seperate room with double vanity and a large closet. Don't miss the chance to make this lovely home yours!
Contact an agent
Home facts
- Year built:1991
- Listing ID #:PM-138576
- Added:27 day(s) ago
- Updated:February 19, 2026 at 10:52 PM
Rooms and interior
- Bedrooms:4
- Total bathrooms:3
- Full bathrooms:2
- Half bathrooms:1
- Flooring:Carpet, Ceramic Tile, Luxury Vinyl, Tile
- Dining Description:Eat-in Kitchen
- Kitchen Description:Dishwasher, Eat-in Kitchen, Electric Oven, Electric Range, Microwave, Pantry, Range Hood, Refrigerator, Self Cleaning Oven, Stainless Steel Appliance(s)
- Basement:Yes
- Living area:2,728 sq. ft.
Heating and cooling
- Cooling:Ceiling Fan(s)
- Heating:Baseboard, Forced Air, Heating, Propane
Structure and exterior
- Year built:1991
- Building area:2,728 sq. ft.
- Lot area:0.32 Acres
- Lot Features:Cleared
- Architectural Style:Colonial
- Exterior Features:Storage
Utilities
- Water:Well
- Sewer:Mound Septic
Finances and disclosures
- Price:$385,000
- Price per sq. ft.:$141.13
- Tax amount:$4,477
Features and amenities
- Appliances:Dishwasher, Dryer, Electric Oven, Electric Range, Microwave, Range Hood, Refrigerator, Self Cleaning Oven, Stainless Steel Appliance(s), Washer, Water Heater
- Laundry features:Dryer, Washer
- Amenities:Ceiling Fan(s), Clubhouse, Golf Carts Allowed, Granite Counters, Outdoor Pool, Pantry, Playground, Security
New listings near 14 Minnie Ha Ha Road
- New
 $689,900Active4 beds 4 baths2,536 sq. ft.
$689,900Active4 beds 4 baths2,536 sq. ft.164 Thomas Lane, Albrightsville, PA 18210
MLS# PM-139104Listed by: GREAT POCONO REAL ESTATE, INC. - New
 $35,500Active1.34 Acres
$35,500Active1.34 AcresLot B34 Oak Ridge Drive, Albrightsville, PA 18210
MLS# PM-138896Listed by: WEICHERT REALTORS ACCLAIM - TANNERSVILLE - New
 $850,000Active6 beds 4 baths3,280 sq. ft.
$850,000Active6 beds 4 baths3,280 sq. ft.52 Shakespeare Circle, Albrightsville, PA 18210
MLS# PM-139085Listed by: KELLER WILLIAMS PHILADELPHIA  $25,000Pending0.45 Acres
$25,000Pending0.45 AcresEV569 Ginsburg Circle, Albrightsville, PA 18210
MLS# PM-139074Listed by: MARY ENCK REALTY INC- New
 $25,000Active0.43 Acres
$25,000Active0.43 AcresEV1021 Heine Circle, Albrightsville, PA 18210
MLS# PM-139071Listed by: MARY ENCK REALTY INC - New
 $468,000Active3 beds 2 baths2,154 sq. ft.
$468,000Active3 beds 2 baths2,154 sq. ft.177 Elmwood Dr, ALBRIGHTSVILLE, PA 18210
MLS# PAMR2006128Listed by: KELLER WILLIAMS REAL ESTATE - BETHLEHEM  $199,900Pending2 beds 1 baths840 sq. ft.
$199,900Pending2 beds 1 baths840 sq. ft.67 Winding Way, Albrightsville, PA 18210
MLS# PM-139063Listed by: LEON R ROSS BROKERS, LLC- New
 $99,000Active8.04 Acres
$99,000Active8.04 Acres00 Scenic Dr, ALBRIGHTSVILLE, PA 18210
MLS# PACC2007202Listed by: THE GREENE REALTY GROUP - New
 $30,000Active0.8 Acres
$30,000Active0.8 Acres134 Mountain Road, Albrightsville, PA 18210
MLS# PM-139034Listed by: MARY ENCK REALTY INC - New
 $425,000Active3 beds 2 baths1,440 sq. ft.
$425,000Active3 beds 2 baths1,440 sq. ft.103 Burnshaw Lane, Albrightsville, PA 18210
MLS# PM-139030Listed by: COLDWELL BANKER HEARTHSIDE REALTORS - ALLENTOWN

