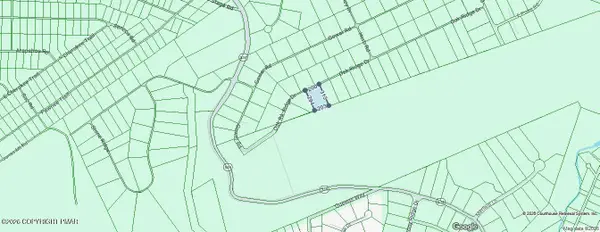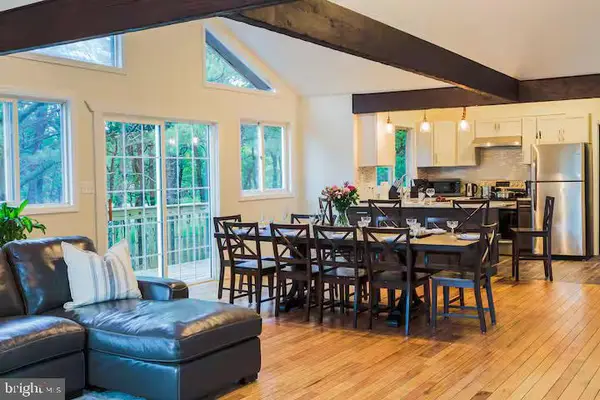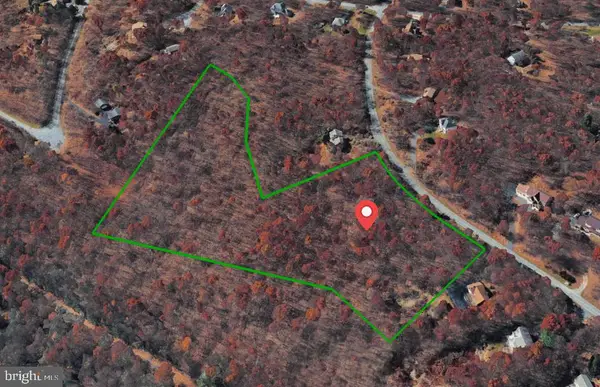158 Petrarch Trail, Albrightsville, PA 18210
Local realty services provided by:Better Homes and Gardens Real Estate Maturo
Listed by: eliza stelmach
Office: yellow keys realty, llc.
MLS#:PACC2006758
Source:BRIGHTMLS
Price summary
- Price:$539,900
- Price per sq. ft.:$260.07
- Monthly HOA dues:$49.58
About this home
This newly constructed Chalet style home offers a thoughful layout and flexible living space across 2 levels.IDEAL AS FULL TIME RESIDENCE,VACATION RETREAT OR SHORT TIME RENTAL WITH INCOME POTENTIAL!CLOSE TO Jim Thorpe, Lake Harmony, Pocono Skiing Resorts, White Water Rafting making this property an ideal location for rental! Includes 2,076 sqf , 4 bedrooms, 2,5 bath, large loft overseing living room , laundry room plus garage.The main living area features large living room with propane gas fire place, cathedral ceiling and engineered hardwood floors. The kitchen includes granite countertops, stainless steel appliances and white cabinetry. Master suite located in the main floor and another 3 bedrooms and 1 full bath located on the second floor. The Community amenities are a 190 acre lake with beach access, swimming pool, playgrounds, volleyball court, paddle boat rentals, private restaurant and bar. Dont wait! Note: As of now the taxing authority has not yet assessed the completed home; Taxes TBD. Schedule your showing today!!!
All information regarding this new construction property, including specifications, materials, pricing, and availability, is subject to modification by the builder without prior notice. Neither the builder, broker, nor their agents make any representations or warranties, express or implied, as to the accuracy or completeness of the information provided. Buyers are responsible for verifying all details prior to entering into any agreement.
Contact an agent
Home facts
- Year built:2025
- Listing ID #:PACC2006758
- Added:135 day(s) ago
- Updated:February 27, 2026 at 02:43 PM
Rooms and interior
- Bedrooms:4
- Total bathrooms:3
- Full bathrooms:2
- Half bathrooms:1
- Flooring:Engineered Wood
- Kitchen Description:Built-In Microwave
- Living area:2,076 sq. ft.
Heating and cooling
- Cooling:Ceiling Fan(s), Ductless/Mini-Split
- Heating:Baseboard - Electric, Electric
Structure and exterior
- Year built:2025
- Building area:2,076 sq. ft.
- Lot area:0.48 Acres
- Architectural Style:Chalet
- Construction Materials:Vinyl Siding
- Foundation Description:Crawl Space
- Levels:2 Stories
Schools
- High school:JIM THORPE AREA SHS
Utilities
- Water:Well
- Sewer:Private Septic Tank
Finances and disclosures
- Price:$539,900
- Price per sq. ft.:$260.07
New listings near 158 Petrarch Trail
- New
 $689,900Active4 beds 4 baths2,536 sq. ft.
$689,900Active4 beds 4 baths2,536 sq. ft.164 Thomas Lane, Albrightsville, PA 18210
MLS# PM-139104Listed by: GREAT POCONO REAL ESTATE, INC. - New
 $35,500Active1.34 Acres
$35,500Active1.34 AcresLot B34 Oak Ridge Drive, Albrightsville, PA 18210
MLS# PM-138896Listed by: WEICHERT REALTORS ACCLAIM - TANNERSVILLE - New
 $850,000Active6 beds 4 baths3,280 sq. ft.
$850,000Active6 beds 4 baths3,280 sq. ft.52 Shakespeare Circle, Albrightsville, PA 18210
MLS# PM-139085Listed by: KELLER WILLIAMS PHILADELPHIA  $25,000Pending0.45 Acres
$25,000Pending0.45 AcresEV569 Ginsburg Circle, Albrightsville, PA 18210
MLS# PM-139074Listed by: MARY ENCK REALTY INC- New
 $25,000Active0.43 Acres
$25,000Active0.43 AcresEV1021 Heine Circle, Albrightsville, PA 18210
MLS# PM-139071Listed by: MARY ENCK REALTY INC - New
 $468,000Active3 beds 2 baths2,154 sq. ft.
$468,000Active3 beds 2 baths2,154 sq. ft.177 Elmwood Dr, ALBRIGHTSVILLE, PA 18210
MLS# PAMR2006128Listed by: KELLER WILLIAMS REAL ESTATE - BETHLEHEM  $199,900Pending2 beds 1 baths840 sq. ft.
$199,900Pending2 beds 1 baths840 sq. ft.67 Winding Way, Albrightsville, PA 18210
MLS# PM-139063Listed by: LEON R ROSS BROKERS, LLC- New
 $99,000Active8.04 Acres
$99,000Active8.04 Acres00 Scenic Dr, ALBRIGHTSVILLE, PA 18210
MLS# PACC2007202Listed by: THE GREENE REALTY GROUP - New
 $30,000Active0.8 Acres
$30,000Active0.8 Acres134 Mountain Road, Albrightsville, PA 18210
MLS# PM-139034Listed by: MARY ENCK REALTY INC - New
 $425,000Active3 beds 2 baths1,440 sq. ft.
$425,000Active3 beds 2 baths1,440 sq. ft.103 Burnshaw Lane, Albrightsville, PA 18210
MLS# PM-139030Listed by: COLDWELL BANKER HEARTHSIDE REALTORS - ALLENTOWN

