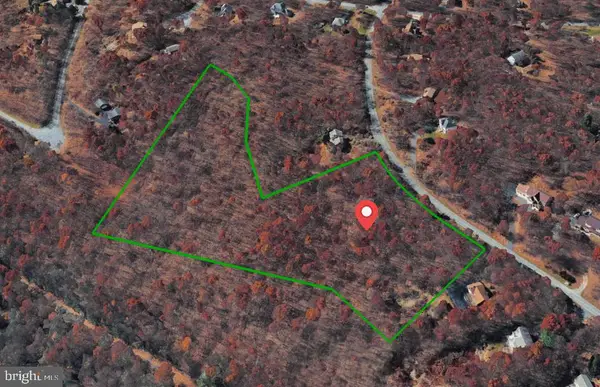187 Maccauley Rd, Albrightsville, PA 18210
Local realty services provided by:Better Homes and Gardens Real Estate Murphy & Co.
187 Maccauley Rd,Albrightsville, PA 18210
$358,350
- 3 Beds
- 2 Baths
- - sq. ft.
- Single family
- Sold
Listed by: monica l ziegler
Office: weichert realtors
MLS#:PACC2005940
Source:BRIGHTMLS
Sorry, we are unable to map this address
Price summary
- Price:$358,350
- Monthly HOA dues:$49.17
About this home
Charming Chalet in Towamensing Trails. Ideal for Full-Time Living or Short-Term Rental; welcome to this beautifully updated 3-bedroom, 2-bath chalet just 4 miles from I-476 and surrounded by everything the Pocono Mountains offer. Step inside to find an open-concept layout featuring a renovated kitchen, spacious dining area, and cozy living room with a fireplace and dramatic 20-foot ceilings. Sliding doors lead to a full-width front deck, perfect for relaxing with your morning coffee or evening wine. The first floor includes a private primary suite with a full bath, while the second floor offers two generously sized bedrooms, a full bath, and an airy loft overlooking the main living space. Downstairs, the finished walk-out basement adds even more versatility, with a bright office space and an entertainment area; great for working from home or hosting guests. Enjoy easy access to year-round outdoor adventures like hiking, skiing, lakes, waterparks, charming historic towns, and friendly attractions for everyone to enjoy just a short drive away. Whether looking for your dream home, a weekend getaway, or a profitable investment property, this chalet checks all the boxes. Schedule your showing today—this gem won't last long!
Contact an agent
Home facts
- Year built:2004
- Listing ID #:PACC2005940
- Added:289 day(s) ago
- Updated:February 26, 2026 at 06:45 AM
Rooms and interior
- Bedrooms:3
- Total bathrooms:2
- Full bathrooms:2
Heating and cooling
- Cooling:Window Unit(s)
- Heating:Baseboard - Electric, Electric
Structure and exterior
- Roof:Architectural Shingle
- Year built:2004
Schools
- High school:JIM THORPE AREA SHS
Utilities
- Water:Well
- Sewer:Private Septic Tank
Finances and disclosures
- Price:$358,350
- Tax amount:$3,115 (2022)
New listings near 187 Maccauley Rd
- New
 $850,000Active6 beds 4 baths3,280 sq. ft.
$850,000Active6 beds 4 baths3,280 sq. ft.52 Shakespeare Circle, Albrightsville, PA 18210
MLS# PM-139085Listed by: KELLER WILLIAMS PHILADELPHIA - New
 $25,000Active0.45 Acres
$25,000Active0.45 AcresEV569 Ginsburg Circle, Albrightsville, PA 18210
MLS# PM-139074Listed by: MARY ENCK REALTY INC - New
 $25,000Active0.43 Acres
$25,000Active0.43 AcresEV1021 Heine Circle, Albrightsville, PA 18210
MLS# PM-139071Listed by: MARY ENCK REALTY INC - New
 $468,000Active3 beds 2 baths2,154 sq. ft.
$468,000Active3 beds 2 baths2,154 sq. ft.177 Elmwood Drive, Albrightsville, PA 18210
MLS# PM-139061Listed by: KELLER WILLIAMS REAL ESTATE - NORTHAMPTON CO - New
 $199,900Active2 beds 1 baths840 sq. ft.
$199,900Active2 beds 1 baths840 sq. ft.67 Winding Way, Albrightsville, PA 18210
MLS# PM-139063Listed by: LEON R ROSS BROKERS, LLC - New
 $99,000Active8.04 Acres
$99,000Active8.04 Acres00 Scenic Dr, ALBRIGHTSVILLE, PA 18210
MLS# PACC2007202Listed by: THE GREENE REALTY GROUP - New
 $30,000Active0.8 Acres
$30,000Active0.8 Acres134 Mountain Road, Albrightsville, PA 18210
MLS# PM-139034Listed by: MARY ENCK REALTY INC - New
 $425,000Active3 beds 2 baths1,440 sq. ft.
$425,000Active3 beds 2 baths1,440 sq. ft.103 Burnshaw Lane, Albrightsville, PA 18210
MLS# PM-139030Listed by: COLDWELL BANKER HEARTHSIDE REALTORS - ALLENTOWN - New
 $230,000Active3 beds 2 baths960 sq. ft.
$230,000Active3 beds 2 baths960 sq. ft.8 Running Bear Lane, Albrightsville, PA 18210
MLS# PM-139020Listed by: RE/MAX CENTRAL - LANSDALE - New
 $339,900Active3 beds 2 baths2,224 sq. ft.
$339,900Active3 beds 2 baths2,224 sq. ft.119 Antler Trail, Albrightsville, PA 18210
MLS# PM-139023Listed by: MARY ENCK REALTY INC

