77 Parker Trl, Albrightsville, PA 18210
Local realty services provided by:Better Homes and Gardens Real Estate Maturo
77 Parker Trl,Albrightsville, PA 18210
$310,000
- 2 Beds
- 1 Baths
- 1,040 sq. ft.
- Single family
- Pending
Listed by:daniel witt
Office:keller williams real estate - allentown
MLS#:PACC2006436
Source:BRIGHTMLS
Price summary
- Price:$310,000
- Price per sq. ft.:$298.08
- Monthly HOA dues:$49.33
About this home
BRAND NEW BUILD - this custom designed home proudly built by Swat Homes Inc features convenient single floor living within the Towamensing Trails community. This open-concept layout features vaulted ceilings, recessed lighting, and an electric fireplace with elegant stone surround. Upon entering you are welcomed into the spacious great room that seamlessly connects to the kitchen- custom designed with granite countertops, stainless steel appliances, breakfast bar with seating for 3, convenient pantry and adjoining dining area. Two bedrooms with large closets share a full bath with double vanity and gorgeous tile shower. Convenient main floor laundry directly off the kitchen adds additional storage space to the home. Outdoor highlights include a large deck, side porch, upgraded vinyl siding, vinyl double hung Simonson windows, and a 30-year warrantied roof. 3-zone mini-split heating and cooling ensures year-round comfort. Towamensing Trails offers their homeowners countless private amenities and is a unique way to experience the best the Poconos have to offer like skiing, festivals, waterparks, shopping and so much more. Additional lots & models available. Schedule today! *PLEASE NOTE: Photos are of a previously completed Navajo model. Exact style and finishings will vary.
Contact an agent
Home facts
- Year built:2025
- Listing ID #:PACC2006436
- Added:51 day(s) ago
- Updated:October 10, 2025 at 07:32 AM
Rooms and interior
- Bedrooms:2
- Total bathrooms:1
- Full bathrooms:1
- Living area:1,040 sq. ft.
Heating and cooling
- Cooling:Ceiling Fan(s), Ductless/Mini-Split
- Heating:Electric, Wall Unit
Structure and exterior
- Year built:2025
- Building area:1,040 sq. ft.
- Lot area:0.46 Acres
Schools
- High school:JIM THORPE AREA SHS
- Middle school:PENN-KIDDER CAMPUS
- Elementary school:PENN-KIDDER CAMPUS
Utilities
- Water:Well
- Sewer:On Site Septic
Finances and disclosures
- Price:$310,000
- Price per sq. ft.:$298.08
- Tax amount:$12 (2022)
New listings near 77 Parker Trl
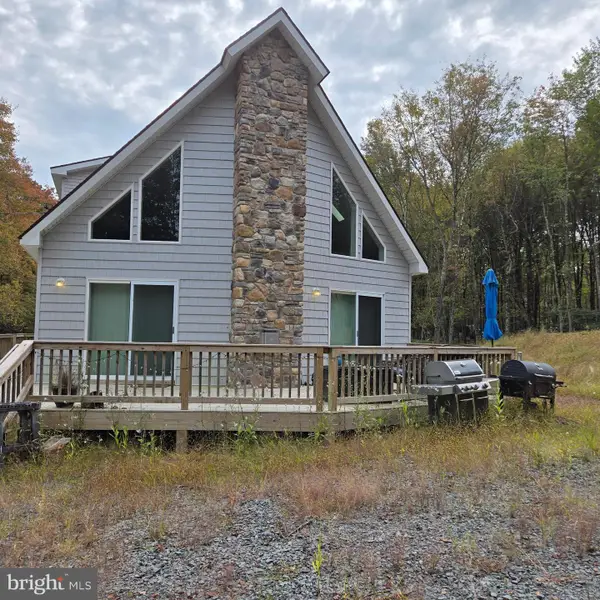 $295,000Pending3 beds 3 baths2,076 sq. ft.
$295,000Pending3 beds 3 baths2,076 sq. ft.62 Johnson Ln, ALBRIGHTSVILLE, PA 18210
MLS# PACC2006762Listed by: RE/MAX ONE REALTY- New
 $350,000Active5 beds 3 baths2,405 sq. ft.
$350,000Active5 beds 3 baths2,405 sq. ft.92 Shawnee Trail, Albrightsville, PA 18210
MLS# PM-136377Listed by: KELLER WILLIAMS REAL ESTATE - STROUDSBURG - New
 $399,999Active3 beds 2 baths1,248 sq. ft.
$399,999Active3 beds 2 baths1,248 sq. ft.27 Hillyer Lane, Albrightsville, PA 18210
MLS# PM-136369Listed by: POCONO MOUNTAINS REAL ESTATE, INC - BRODHEADSVILLE - New
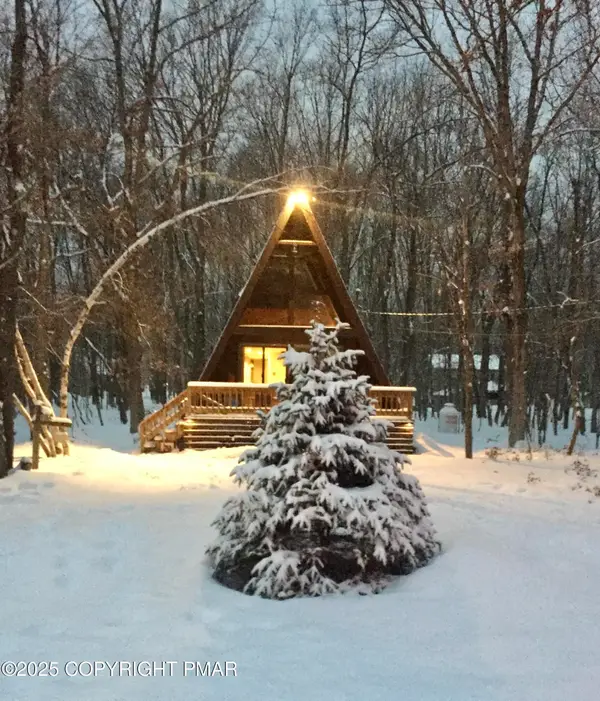 $199,900Active2 beds 1 baths885 sq. ft.
$199,900Active2 beds 1 baths885 sq. ft.191 Keats Lane, Albrightsville, PA 18210
MLS# PM-136359Listed by: MARY ENCK REALTY INC - New
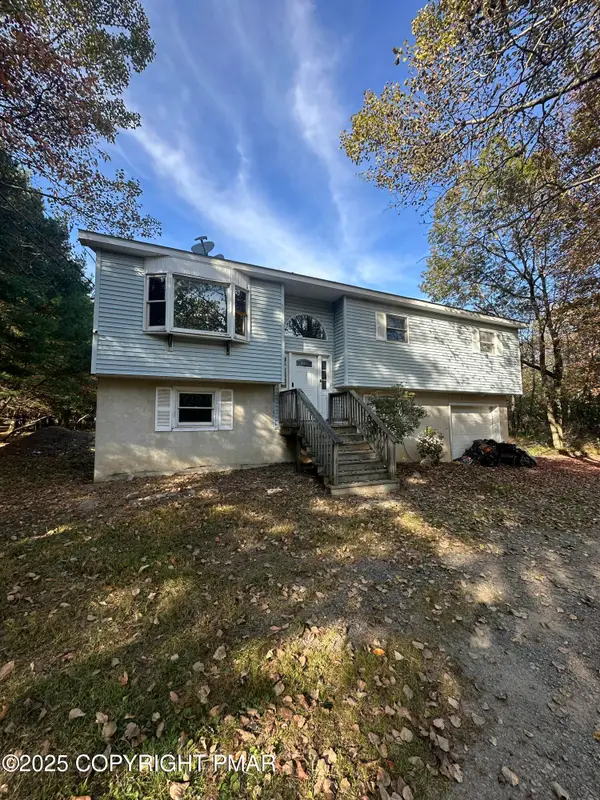 $309,000Active3 beds 2 baths2,472 sq. ft.
$309,000Active3 beds 2 baths2,472 sq. ft.769 Stony Mountain Road, Albrightsville, PA 18210
MLS# PM-136345Listed by: E-REALTY SERVICES - POCONO SUMMIT - New
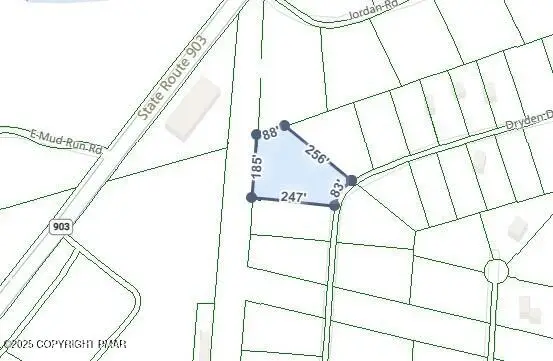 $10,000Active0.7 Acres
$10,000Active0.7 AcresA7 Dryden Drive, Albrightsville, PA 18210
MLS# PM-136327Listed by: MARY ENCK REALTY INC - New
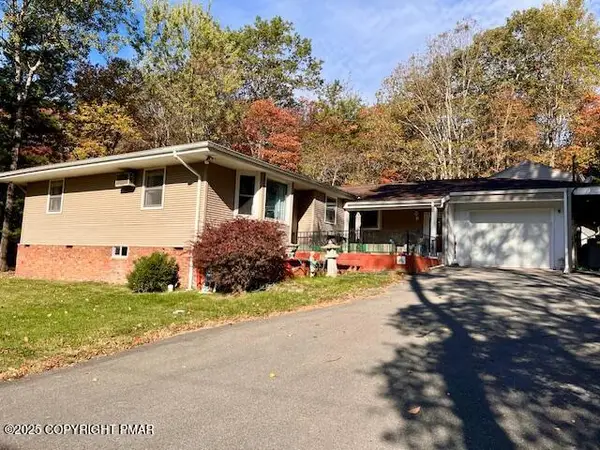 $249,000Active3 beds 3 baths2,808 sq. ft.
$249,000Active3 beds 3 baths2,808 sq. ft.355 Tower Road, Albrightsville, PA 18210
MLS# PM-136329Listed by: AT YOUR SERVICE REALTY - Open Sat, 11am to 2pmNew
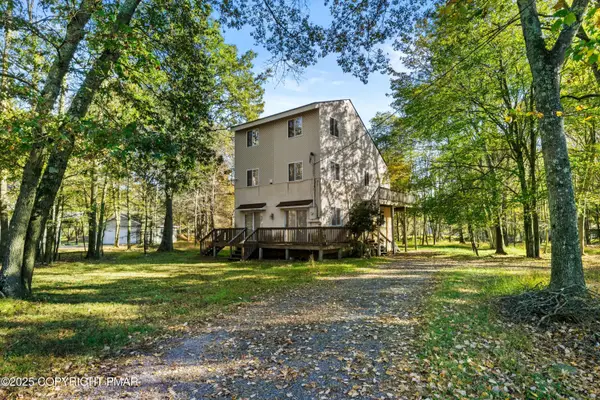 $280,000Active6 beds 3 baths1,914 sq. ft.
$280,000Active6 beds 3 baths1,914 sq. ft.742 S Old Stage Rd Road, Albrightsville, PA 18210
MLS# PM-136300Listed by: KELLER WILLIAMS REAL ESTATE - STROUDSBURG - New
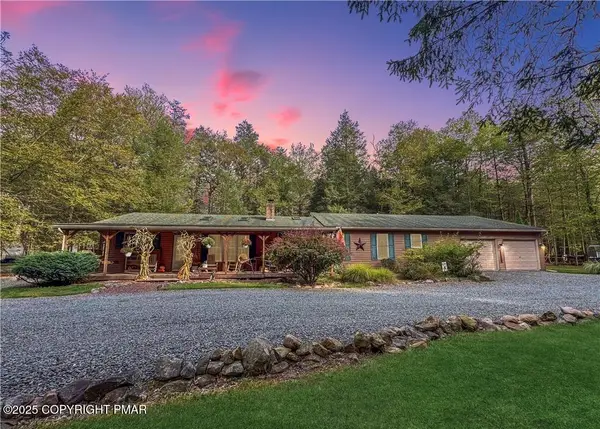 $310,000Active3 beds 2 baths2,292 sq. ft.
$310,000Active3 beds 2 baths2,292 sq. ft.40 Lakeside Lane, Albrightsville, PA 18210
MLS# PM-136230Listed by: KOEHLER-MARVIN REALTY BROKERAGE, LLC - New
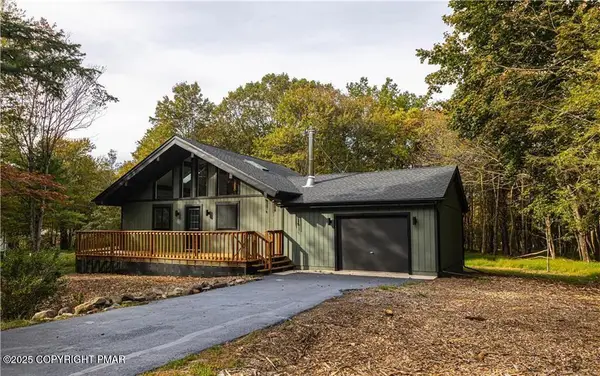 $274,900Active3 beds 1 baths960 sq. ft.
$274,900Active3 beds 1 baths960 sq. ft.607 Stony Mountain Road, Albrightsville, PA 18210
MLS# PM-136170Listed by: REAL OF PENNSYLVANIA
