91 Markham Way, Albrightsville, PA 18210
Local realty services provided by:Better Homes and Gardens Real Estate Community Realty
91 Markham Way,Albrightsville, PA 18210
$429,900
- 4 Beds
- 2 Baths
- 2,056 sq. ft.
- Single family
- Pending
Listed by: jennifer schimmel
Office: keller williams real estate - bethlehem
MLS#:PACC2006888
Source:BRIGHTMLS
Price summary
- Price:$429,900
- Price per sq. ft.:$209.1
- Monthly HOA dues:$49.58
About this home
Absolutely stunning A-Frame within Towamensing Trails! This custom home provides quality construction & finishes throughout! Beautiful setting with a fenced in yard! Mature landscaping that provides an abundance of delicious pears, berries, grapes & flowering plants! Inside you are welcomed by the oversized foyer with a large closet for coats or storage! High ceilings throughout this spacious home! Oversized kitchen offers ample cabinet storage & workspace! Granite counters, black appliances, eat at island with additional storage below! Sliding door provides access to the rear paver patio & serene yard! Spacious living area with two story ceilings, wall of windows for stunning views, propane stone fireplace, real bamboo hardwood floors & neutral decor! First floor laundry room with washer& dryer included! Two large first floor bedrooms with 9' ceilings and a modern full bath with tile and glass shower door! Upstairs boasts flex space with loft area! Master bedroom with vaulted ceiling and ample closet space! Fourth bedroom with custom wall colors, vaulted ceilings & more storage space! Second floor full bath offers a large soaking tub/shower and modern vanity! Oversized one car garage & access to the crawl space! Close to hiking, biking, ski resorts, Jim Thorpe, Lake Harmony, eateries & more! Home has been professionally cleaned & well maintained! Upgraded foil covered insulation! Original owners since 2008, this home has never been rented, smoked in and always pet free!
Contact an agent
Home facts
- Year built:2010
- Listing ID #:PACC2006888
- Added:49 day(s) ago
- Updated:December 25, 2025 at 08:30 AM
Rooms and interior
- Bedrooms:4
- Total bathrooms:2
- Full bathrooms:2
- Living area:2,056 sq. ft.
Heating and cooling
- Cooling:Ceiling Fan(s)
- Heating:Baseboard - Electric, Electric
Structure and exterior
- Roof:Asphalt, Fiberglass
- Year built:2010
- Building area:2,056 sq. ft.
Schools
- High school:JIM THORPE AREA SHS
Utilities
- Water:Well
- Sewer:Septic Pump
Finances and disclosures
- Price:$429,900
- Price per sq. ft.:$209.1
- Tax amount:$4,121 (2025)
New listings near 91 Markham Way
- New
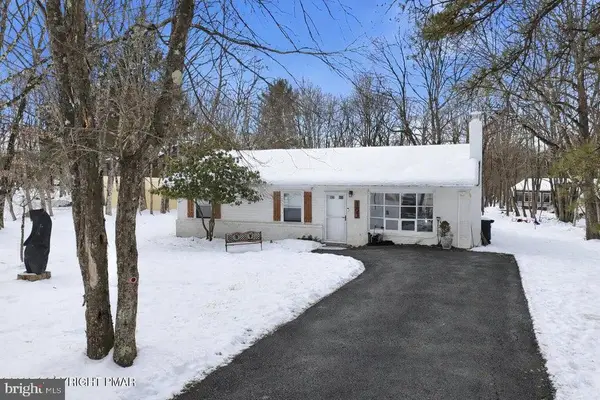 $224,900Active3 beds 1 baths960 sq. ft.
$224,900Active3 beds 1 baths960 sq. ft.183 Crescent Way, ALBRIGHTSVILLE, PA 18210
MLS# PAMR2005936Listed by: KELLER WILLIAMS REAL ESTATE - New
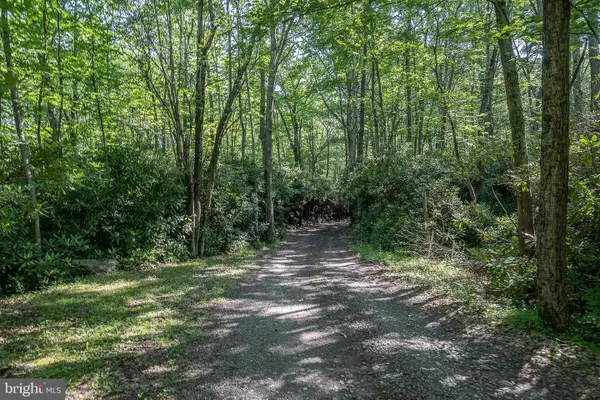 $850,000Active12 Acres
$850,000Active12 Acres614 Graystones Jeras Rd Lot R-14, ALBRIGHTSVILLE, PA 18210
MLS# PACC2006684Listed by: COMPASS PENNSYLVANIA, LLC - New
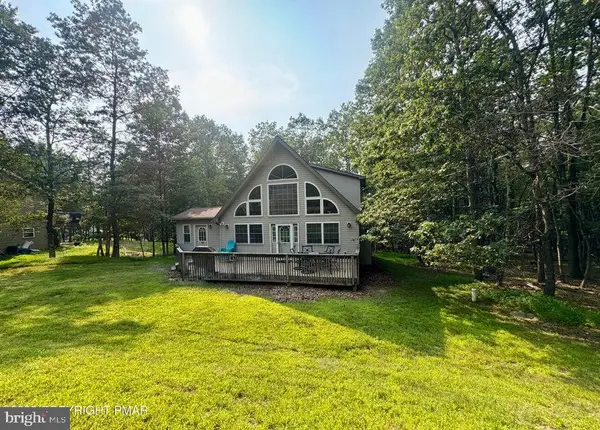 $285,000Active4 beds 2 baths1,352 sq. ft.
$285,000Active4 beds 2 baths1,352 sq. ft.85 Shawnee Trl, ALBRIGHTSVILLE, PA 18210
MLS# PACC2007006Listed by: RE/MAX CROSSROADS - New
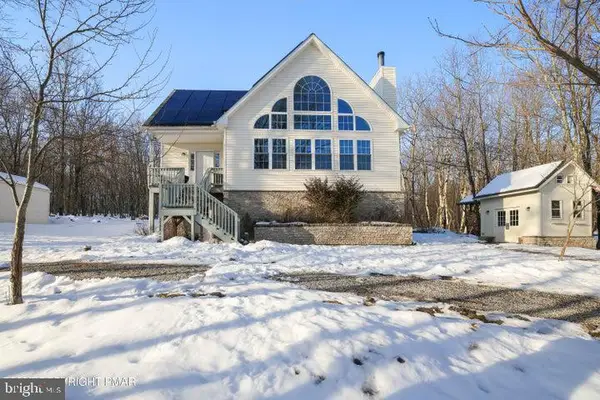 $485,000Active3 beds 2 baths2,317 sq. ft.
$485,000Active3 beds 2 baths2,317 sq. ft.81 Blairwood Ln, ALBRIGHTSVILLE, PA 18210
MLS# PAMR2005934Listed by: LEON R ROSS BROKER - New
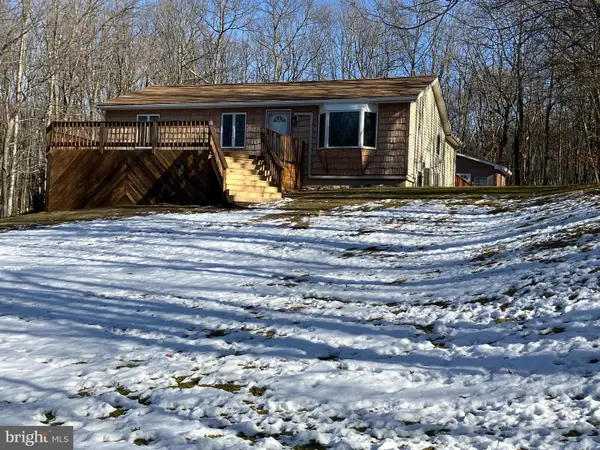 $269,900Active3 beds 1 baths1,230 sq. ft.
$269,900Active3 beds 1 baths1,230 sq. ft.98 Lenape Trl, ALBRIGHTSVILLE, PA 18210
MLS# PACC2007002Listed by: LEON R ROSS BROKER - New
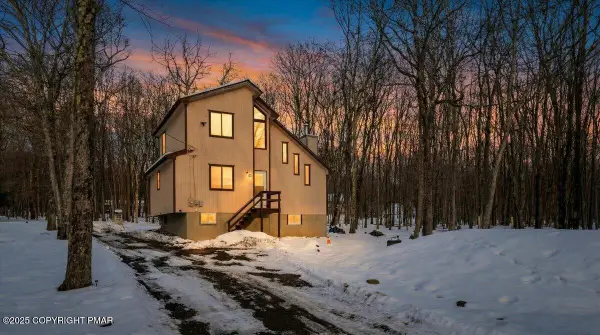 $259,000Active3 beds 2 baths1,400 sq. ft.
$259,000Active3 beds 2 baths1,400 sq. ft.48 Buckhill Road, Albrightsville, PA 18210
MLS# PM-137897Listed by: KELLER WILLIAMS REAL ESTATE - STROUDSBURG - New
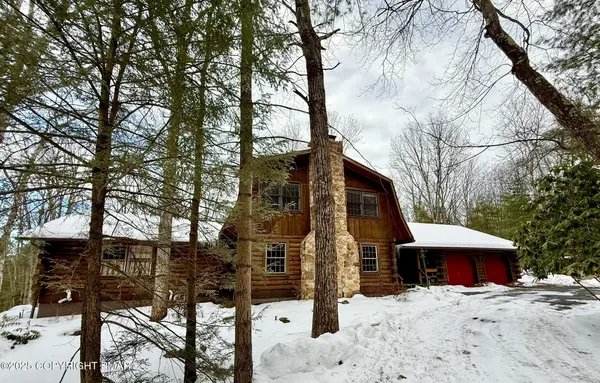 $649,000Active4 beds 3 baths2,662 sq. ft.
$649,000Active4 beds 3 baths2,662 sq. ft.992 Old Stage Road, Albrightsville, PA 18210
MLS# PM-137867Listed by: MARY ENCK REALTY INC - New
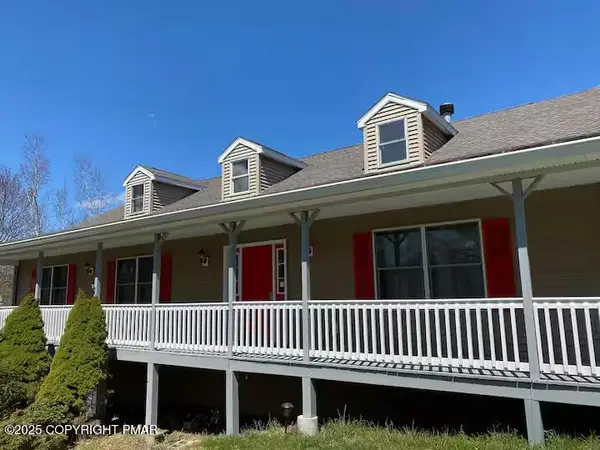 $550,000Active4 beds 4 baths3,615 sq. ft.
$550,000Active4 beds 4 baths3,615 sq. ft.147 Dogwood Terrace, Albrightsville, PA 18210
MLS# PM-137855Listed by: POCONO MOUNTAINS REAL ESTATE, INC - BRODHEADSVILLE - New
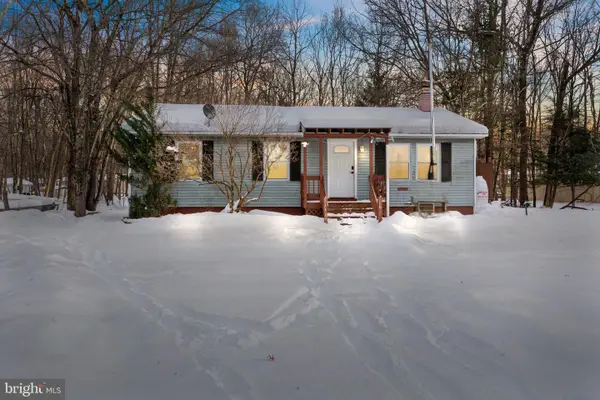 $280,000Active3 beds 2 baths1,200 sq. ft.
$280,000Active3 beds 2 baths1,200 sq. ft.10 White Birch Way, ALBRIGHTSVILLE, PA 18210
MLS# PACC2006990Listed by: KELLER WILLIAMS REAL ESTATE-LANGHORNE 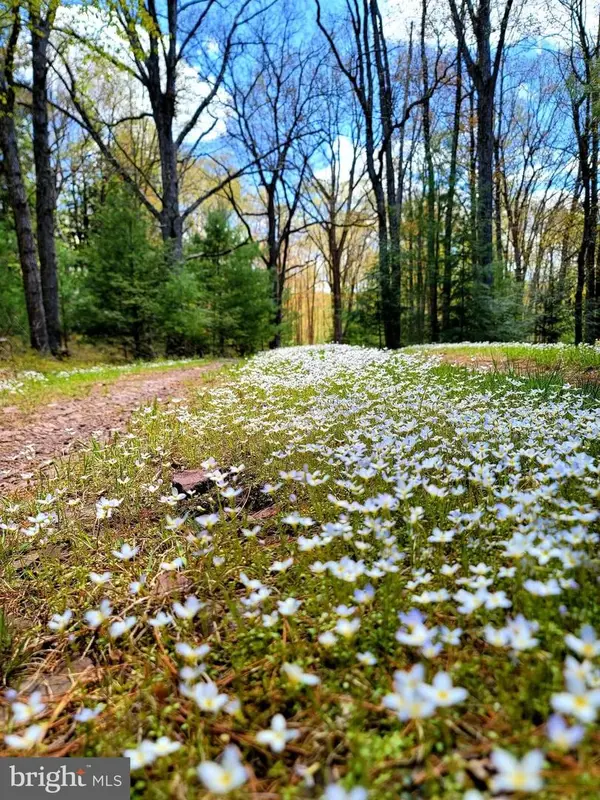 $875,000Active12 Acres
$875,000Active12 Acres614 Graystones Jeras Rd Lot R-15, ALBRIGHTSVILLE, PA 18210
MLS# PACC2006674Listed by: COMPASS PENNSYLVANIA, LLC
