219 Flint Hill Rd, ALBURTIS, PA 18011
Local realty services provided by:Better Homes and Gardens Real Estate Capital Area
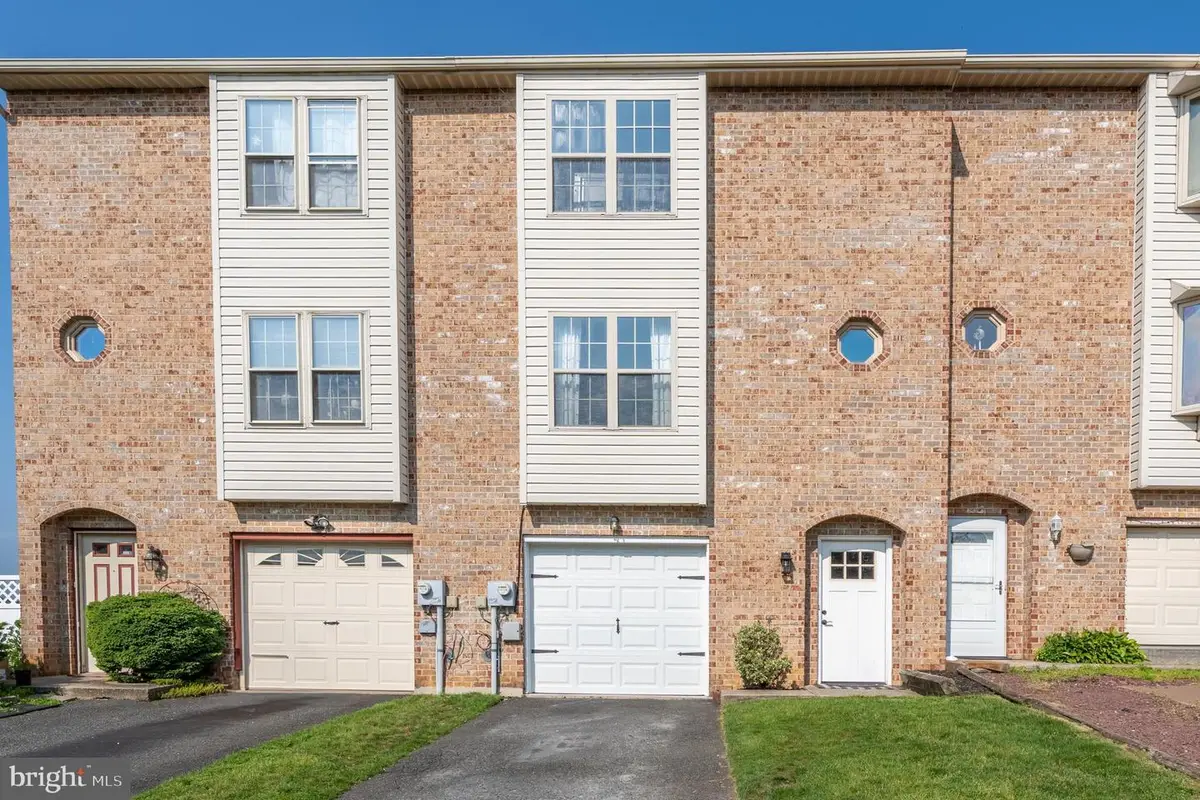

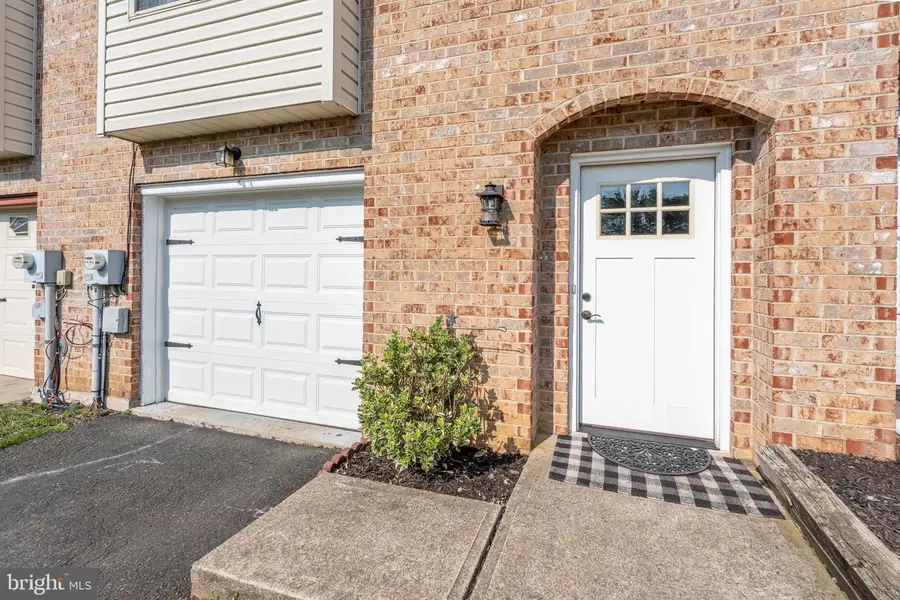
219 Flint Hill Rd,ALBURTIS, PA 18011
$315,000
- 3 Beds
- 3 Baths
- 1,956 sq. ft.
- Townhouse
- Pending
Listed by:michael seislove
Office:bhhs fox & roach-macungie
MLS#:PALH2012316
Source:BRIGHTMLS
Price summary
- Price:$315,000
- Price per sq. ft.:$161.04
About this home
Welcome to 219 Flint Hill Rd! This spacious 3-bedroom, 2.5-bath East Penn School District townhome is ready to be your new home! Perfectly set in the desirable Ridgeview housing development just a short walk from the local parks, pool, and elementary school. The first floor offers you a finished space perfect for an office, play room, gym, or storage along with a washer/dryer area and attached 1 car garage. As you walk up to the second floor main living area offers you a generous living room/dining room combo finished with beautiful LVP flooring with easy access to a deck that overlooks the fenced backyard and neighboring baseball fields. This level also includes a half bath and a kitchen with an oversized stainless steel fridge. The third floor offers three bedrooms, including a master bedroom with an ensuite bathroom complete with a gorgeous standing glass shower, and an additional full bath. With its large living spaces, new carpets, and fresh paint throughout, this home is one you'll want to see. Schedule your showing today!
Contact an agent
Home facts
- Year built:1992
- Listing Id #:PALH2012316
- Added:63 day(s) ago
- Updated:August 13, 2025 at 07:30 AM
Rooms and interior
- Bedrooms:3
- Total bathrooms:3
- Full bathrooms:2
- Half bathrooms:1
- Living area:1,956 sq. ft.
Heating and cooling
- Cooling:Central A/C
- Heating:Electric, Forced Air, Heat Pump - Electric BackUp
Structure and exterior
- Roof:Asphalt, Fiberglass
- Year built:1992
- Building area:1,956 sq. ft.
- Lot area:0.06 Acres
Utilities
- Water:Public
- Sewer:Public Sewer
Finances and disclosures
- Price:$315,000
- Price per sq. ft.:$161.04
- Tax amount:$3,863 (2024)
New listings near 219 Flint Hill Rd
- New
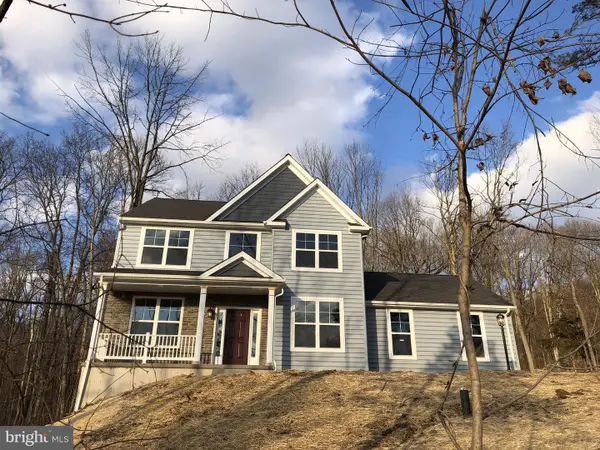 $728,619Active3 beds 3 baths1,872 sq. ft.
$728,619Active3 beds 3 baths1,872 sq. ft.3351 Mathews Ln, ALBURTIS, PA 18011
MLS# PALH2012864Listed by: REALTY ONE GROUP SUPREME 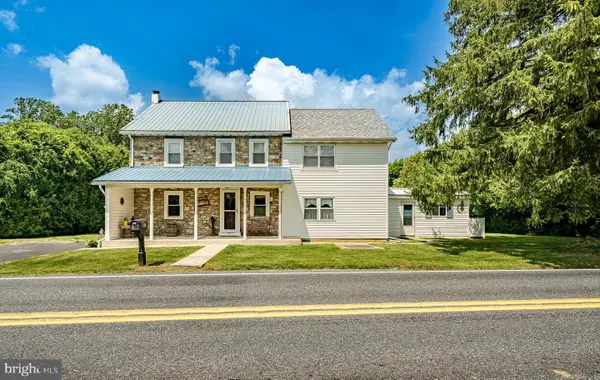 $475,000Active3 beds 3 baths1,996 sq. ft.
$475,000Active3 beds 3 baths1,996 sq. ft.867 Huffs Church Rd, ALBURTIS, PA 18011
MLS# PABK2060632Listed by: RICHARD A ZUBER REALTY-BOYERTOWN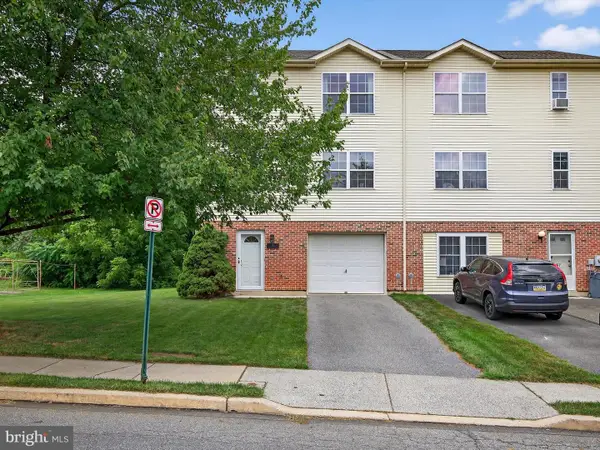 $299,900Active3 beds 2 baths1,595 sq. ft.
$299,900Active3 beds 2 baths1,595 sq. ft.65 E 2nd St, ALBURTIS, PA 18011
MLS# PALH2012738Listed by: KELLER WILLIAMS ELITE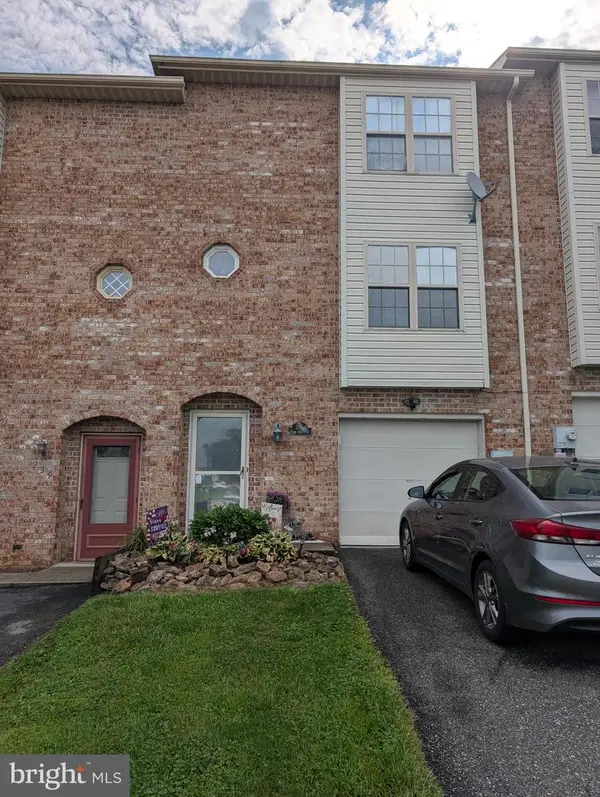 $250,000Pending3 beds 2 baths
$250,000Pending3 beds 2 baths241 Flint Hill Rd, ALBURTIS, PA 18011
MLS# PALH2012586Listed by: LEGACY REAL ESTATE, INC. $285,000Active2.78 Acres
$285,000Active2.78 Acres3351 Mathews Ln, ALBURTIS, PA 18011
MLS# PALH2012562Listed by: REALTY ONE GROUP SUPREME $285,000Active2 beds 1 baths820 sq. ft.
$285,000Active2 beds 1 baths820 sq. ft.3351 Mathews Ln, ALBURTIS, PA 18011
MLS# PALH2012560Listed by: REALTY ONE GROUP SUPREME- New
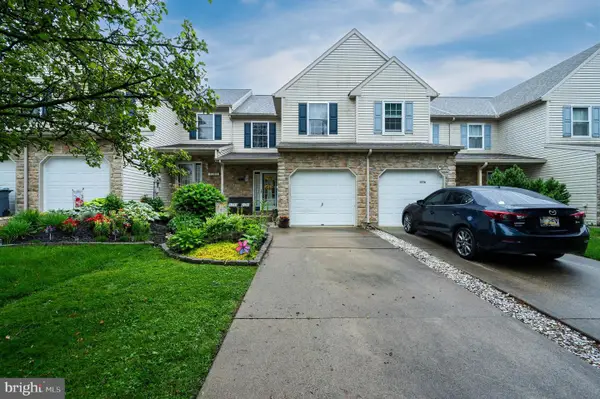 $359,000Active3 beds 4 baths2,351 sq. ft.
$359,000Active3 beds 4 baths2,351 sq. ft.1778 Pinewind Dr, ALBURTIS, PA 18011
MLS# PALH2012956Listed by: DARYL TILLMAN REALTY GROUP 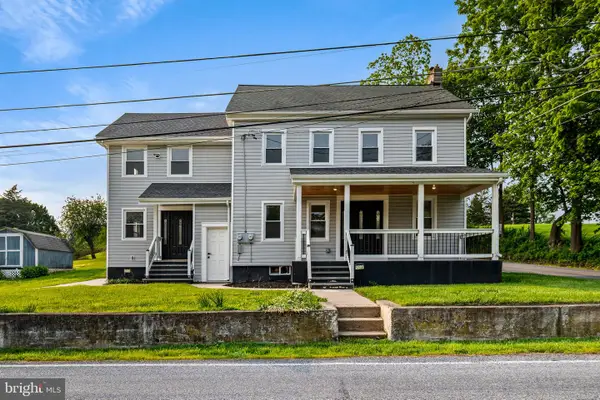 $600,000Active6 beds -- baths2,476 sq. ft.
$600,000Active6 beds -- baths2,476 sq. ft.8255-a & B Mertztown Rd, ALBURTIS, PA 18011
MLS# PALH2012216Listed by: KELLER WILLIAMS MAIN LINE $600,000Active6 beds 4 baths2,476 sq. ft.
$600,000Active6 beds 4 baths2,476 sq. ft.8255 Mertztown Rd, ALBURTIS, PA 18011
MLS# PALH2012218Listed by: KELLER WILLIAMS MAIN LINE
