501 W Rively Ave, ALDAN, PA 19018
Local realty services provided by:Better Homes and Gardens Real Estate Murphy & Co.
501 W Rively Ave,ALDAN, PA 19018
$330,000
- 3 Beds
- 2 Baths
- 1,092 sq. ft.
- Single family
- Pending
Listed by:dawn home o'neal
Office:bhhs fox & roach-haverford
MLS#:PADE2099180
Source:BRIGHTMLS
Price summary
- Price:$330,000
- Price per sq. ft.:$302.2
About this home
Charming 3-Bedroom Rancher in the Heart of Aldan
Charming 3-Bedroom Rancher in the heart of Aldan that blends comfort, convenience, and character. When you first walk up you will notice the large porch and the beautiful bay window that is featured in the living room. Step inside to an open-concept main floor filled with natural light, where the spacious living and dining areas flow seamlessly into the kitchen for modern style and ease of living. The living room also boasts a fireplace and exposed beams. Walk past another bay window in the dining room to the kitchen that features granite countertops and stainless steel appliances. Three generous size bedrooms are featured on this level. The finished basement offers even more versatility — ideal for entertaining, a playroom, or your dream home office. Outside, a generously sized and private yard awaits, providing the perfect backdrop for summer barbecues, gardening, or simply relaxing in your own peaceful retreat. This home is close to schools, parks, and community amenities, making it an ideal place to put down roots. With all of Aldan’s U & O requirements completed, this home is truly move-in ready. Don’t miss the opportunity to make this inviting rancher your own!
Contact an agent
Home facts
- Year built:1952
- Listing ID #:PADE2099180
- Added:14 day(s) ago
- Updated:September 19, 2025 at 07:25 AM
Rooms and interior
- Bedrooms:3
- Total bathrooms:2
- Full bathrooms:1
- Half bathrooms:1
- Living area:1,092 sq. ft.
Heating and cooling
- Cooling:Central A/C
- Heating:Baseboard - Hot Water, Natural Gas
Structure and exterior
- Roof:Shingle
- Year built:1952
- Building area:1,092 sq. ft.
- Lot area:0.16 Acres
Utilities
- Water:Public
- Sewer:Public Sewer
Finances and disclosures
- Price:$330,000
- Price per sq. ft.:$302.2
- Tax amount:$1,495 (2024)
New listings near 501 W Rively Ave
- New
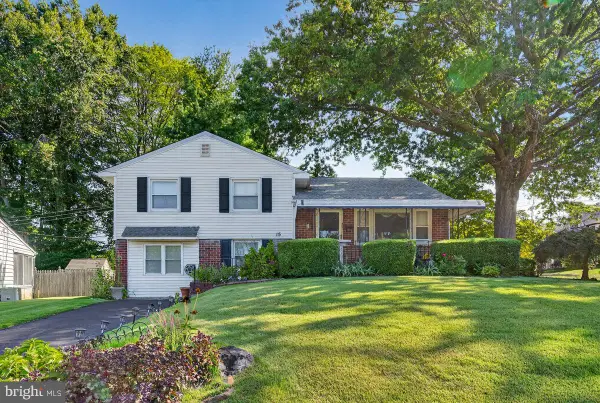 $330,000Active3 beds 2 baths1,708 sq. ft.
$330,000Active3 beds 2 baths1,708 sq. ft.15 Glenwood Cir, ALDAN, PA 19018
MLS# PADE2099222Listed by: KELLER WILLIAMS REALTY DEVON-WAYNE - New
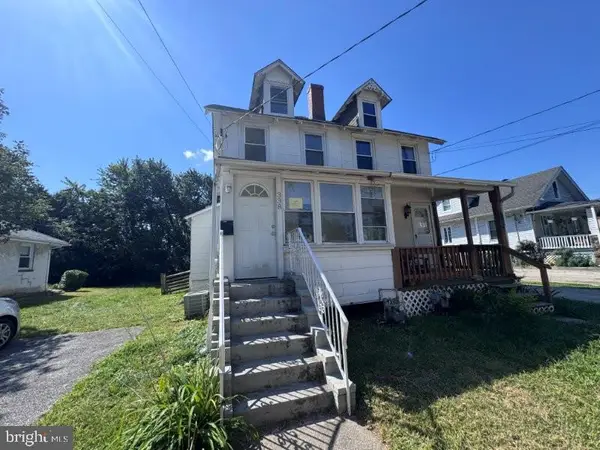 $159,000Active3 beds 2 baths934 sq. ft.
$159,000Active3 beds 2 baths934 sq. ft.338 Springfield Rd, ALDAN, PA 19018
MLS# PADE2100036Listed by: RE/MAX PRIME REAL ESTATE - New
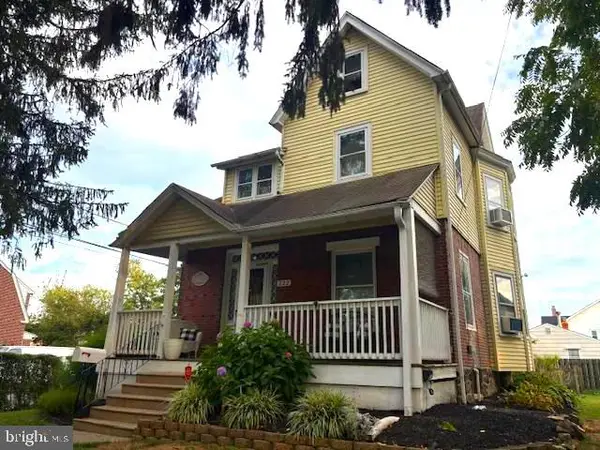 $279,000Active3 beds 1 baths1,472 sq. ft.
$279,000Active3 beds 1 baths1,472 sq. ft.222 E Providence Rd, ALDAN, PA 19018
MLS# PADE2099884Listed by: CENTURY 21 THE REAL ESTATE STORE 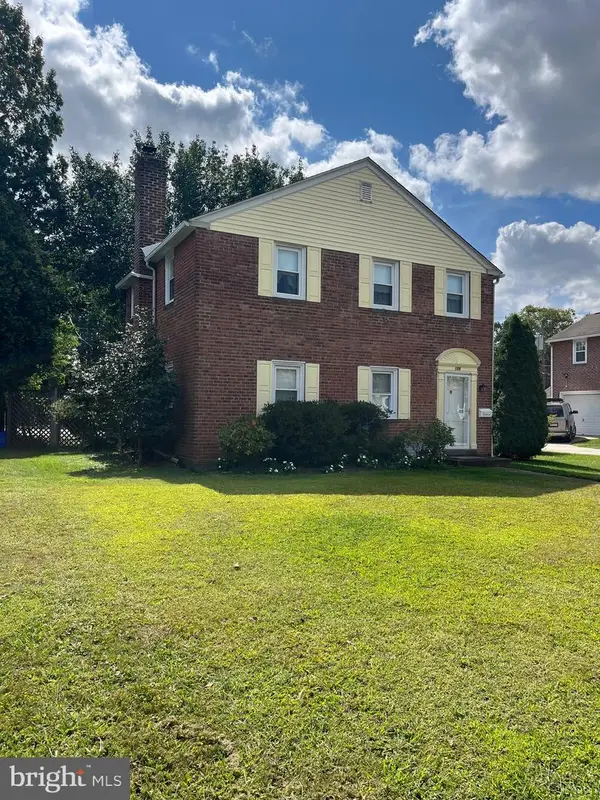 $250,000Pending3 beds 2 baths1,844 sq. ft.
$250,000Pending3 beds 2 baths1,844 sq. ft.158 Merion Ave, ALDAN, PA 19018
MLS# PADE2097172Listed by: BHHS FOX & ROACH-MEDIA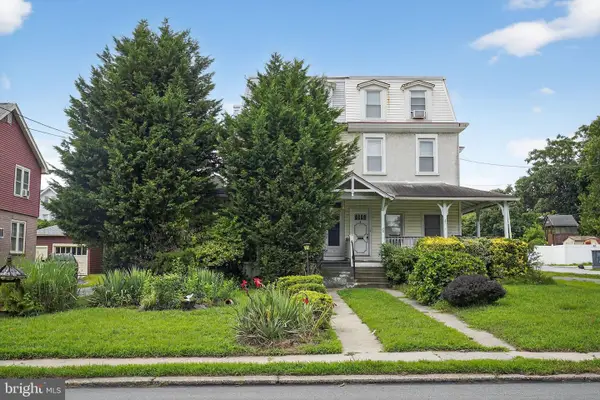 $200,000Pending5 beds 3 baths2,432 sq. ft.
$200,000Pending5 beds 3 baths2,432 sq. ft.60 S Clifton Ave, ALDAN, PA 19018
MLS# PADE2097154Listed by: KELLER WILLIAMS REAL ESTATE-BLUE BELL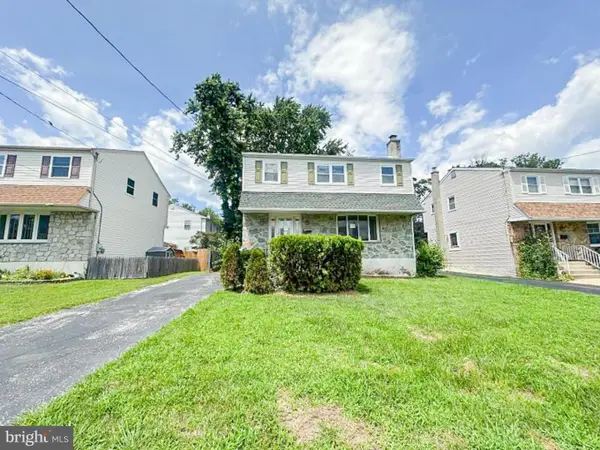 $285,000Pending4 beds 3 baths1,752 sq. ft.
$285,000Pending4 beds 3 baths1,752 sq. ft.637 Maple Ave, ALDAN, PA 19018
MLS# PADE2096464Listed by: AI BROKERS LLC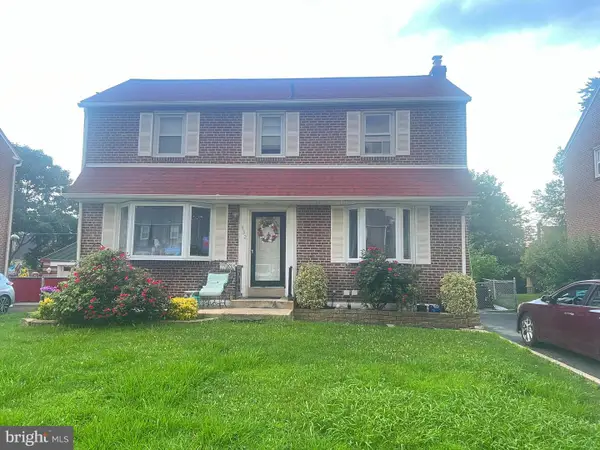 $289,900Active4 beds 2 baths1,891 sq. ft.
$289,900Active4 beds 2 baths1,891 sq. ft.432 Laurel Ave, ALDAN, PA 19018
MLS# PADE2094296Listed by: KELLER WILLIAMS REAL ESTATE-BLUE BELL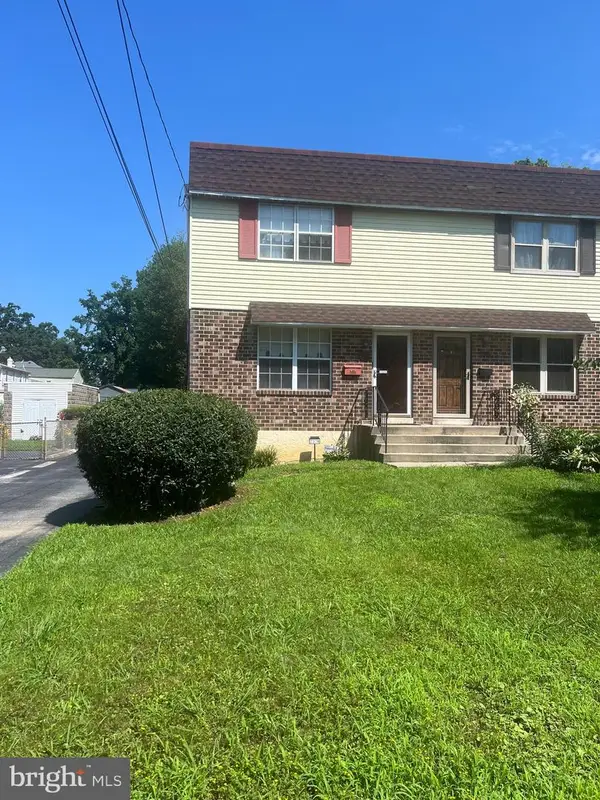 $289,900Pending3 beds 2 baths1,815 sq. ft.
$289,900Pending3 beds 2 baths1,815 sq. ft.237 W Providence Rd, ALDAN, PA 19018
MLS# PADE2094280Listed by: BHHS FOX & ROACH - CHESTER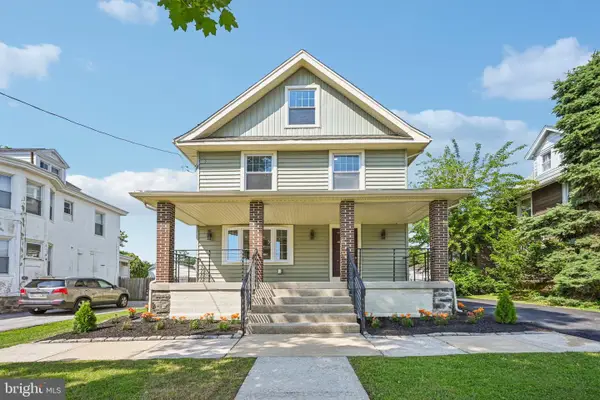 $529,900Pending4 beds 5 baths3,337 sq. ft.
$529,900Pending4 beds 5 baths3,337 sq. ft.36 Stratford Ave, ALDAN, PA 19018
MLS# PADE2091438Listed by: BHHS FOX & ROACH-CONCORD
