3241 Tepes Drive #Lot 141, Allen Twp, PA 18067
Local realty services provided by:Better Homes and Gardens Real Estate Valley Partners
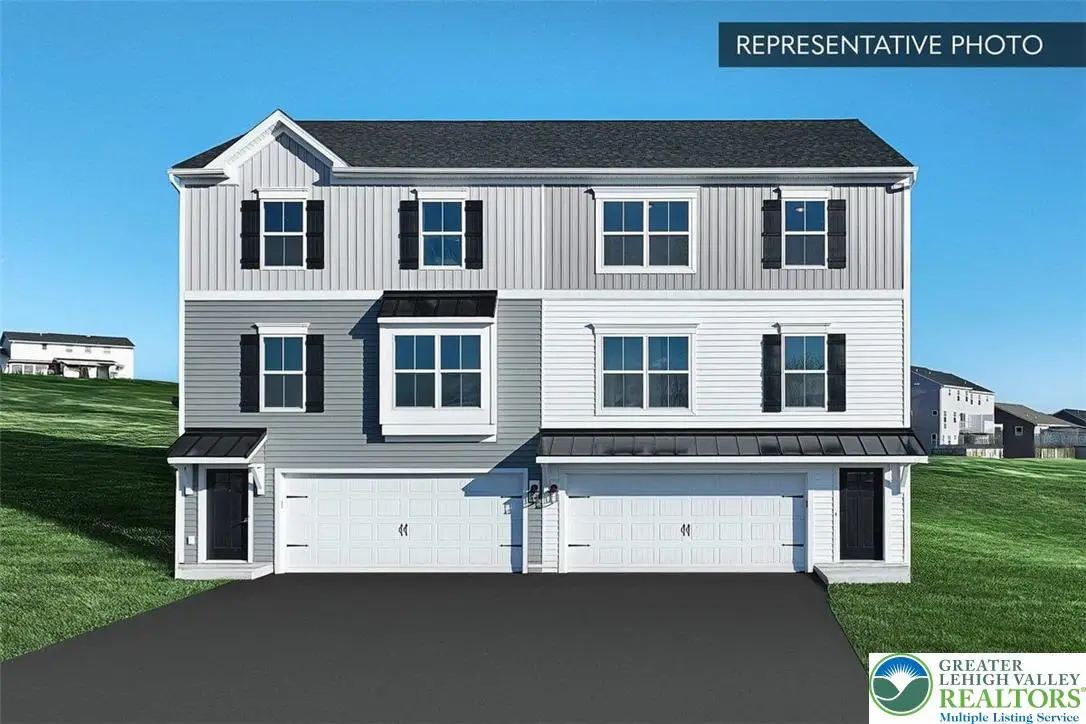
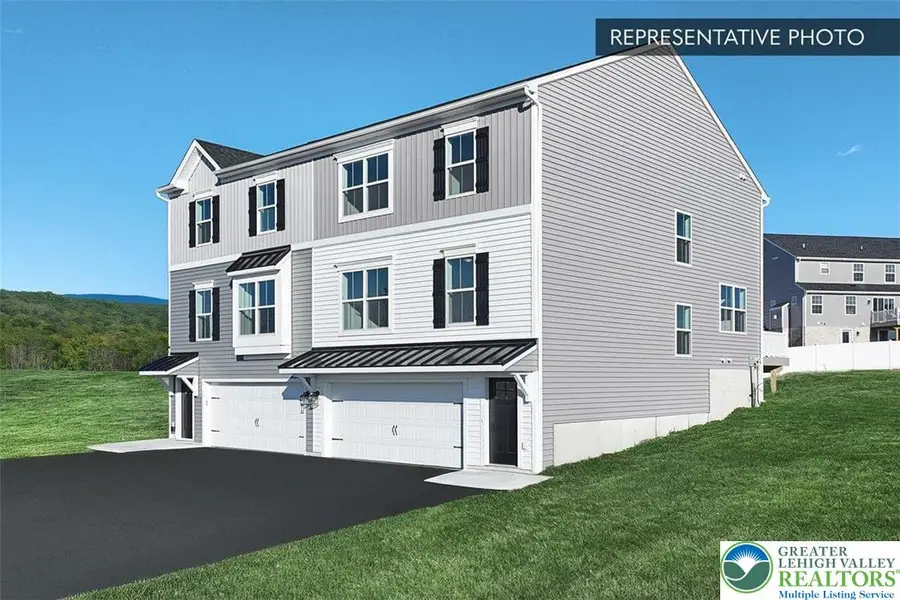
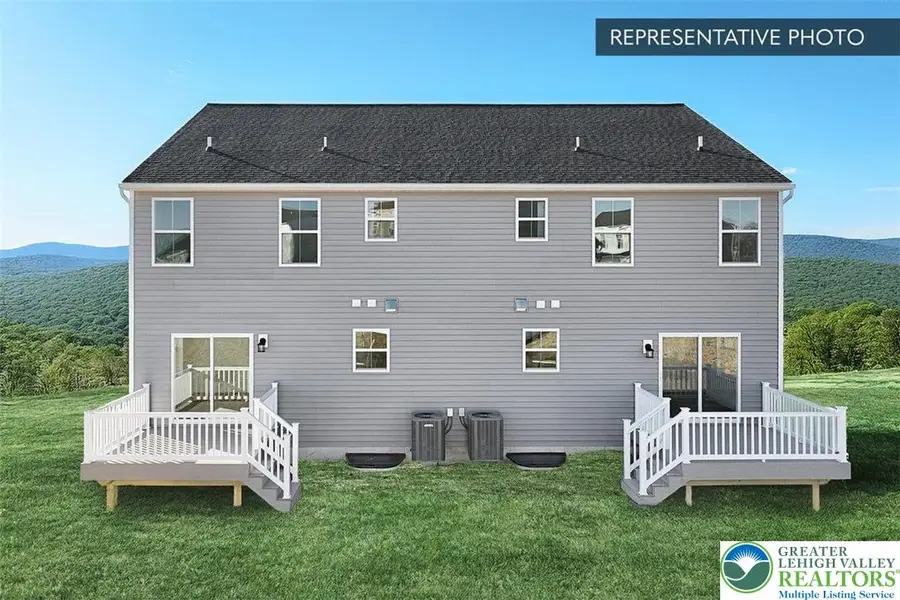
3241 Tepes Drive #Lot 141,Allen Twp, PA 18067
$414,990
- 3 Beds
- 3 Baths
- 1,911 sq. ft.
- Single family
- Active
Listed by:julia santangelo
Office:berks homes realty
MLS#:761673
Source:PA_LVAR
Price summary
- Price:$414,990
- Price per sq. ft.:$217.16
About this home
Welcome to Sunflower Living! Experience modern living at its finest with our Sunflower 3-story duplex home. Featuring a built-in 2-car garage and an optional finished lower level, this home offers convenience and flexibility. The main floor boasts an open layout, seamlessly connecting the breakfast area, kitchen, spacious family room, laundry room, and convenient half bath. Upstairs, retreat to the luxurious owner's suite with a lavish bathroom and expansive walk-in closet—a tranquil oasis for relaxation. Two additional bedrooms and another full bathroom provide ample space for everyone. Rest assured, your new home comes with a 10-year warranty, ensuring peace of mind and confidence in your investment. Don't wait—make Sunflower your new home sweet home today!
?? Photos are of a similar model and may display upgrades not included in the listed price.
Subdivision assessment is pending; MLS reflects zero taxes. Final taxes will be determined based on the improved lot and dwelling assessment.
Contact an agent
Home facts
- Year built:2025
- Listing Id #:761673
- Added:21 day(s) ago
- Updated:August 14, 2025 at 02:43 PM
Rooms and interior
- Bedrooms:3
- Total bathrooms:3
- Full bathrooms:2
- Half bathrooms:1
- Living area:1,911 sq. ft.
Heating and cooling
- Cooling:Central Air
- Heating:Electric, Forced Air, Heat Pump
Structure and exterior
- Roof:Asphalt, Fiberglass
- Year built:2025
- Building area:1,911 sq. ft.
- Lot area:0.14 Acres
Utilities
- Water:Public
- Sewer:Public Sewer
Finances and disclosures
- Price:$414,990
- Price per sq. ft.:$217.16
- Tax amount:$908
New listings near 3241 Tepes Drive #Lot 141
- New
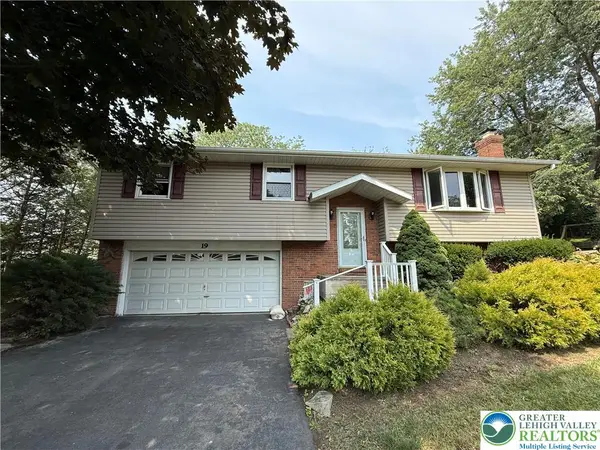 $330,000Active3 beds 2 baths1,248 sq. ft.
$330,000Active3 beds 2 baths1,248 sq. ft.19 W Sylvan Drive, Allen Twp, PA 18067
MLS# 762721Listed by: CENTURY 21 KEIM REALTORS - New
 $349,900Active3 beds 4 baths2,066 sq. ft.
$349,900Active3 beds 4 baths2,066 sq. ft.1309 Adams Street, Allen Twp, PA 18067
MLS# 762338Listed by: RE/MAX UNLIMITED REAL ESTATE - New
 $60,000Active3 beds 1 baths1,050 sq. ft.
$60,000Active3 beds 1 baths1,050 sq. ft.75 Easy Street, Allen Twp, PA 18067
MLS# 762413Listed by: WEICHERT REALTORS 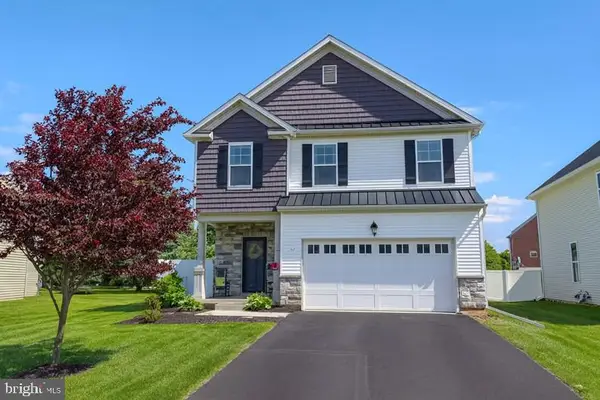 $495,000Pending5 beds 4 baths2,998 sq. ft.
$495,000Pending5 beds 4 baths2,998 sq. ft.330 Bendelow Ln, NORTHAMPTON, PA 18067
MLS# PANH2008416Listed by: ONE VALLEY REALTY LLC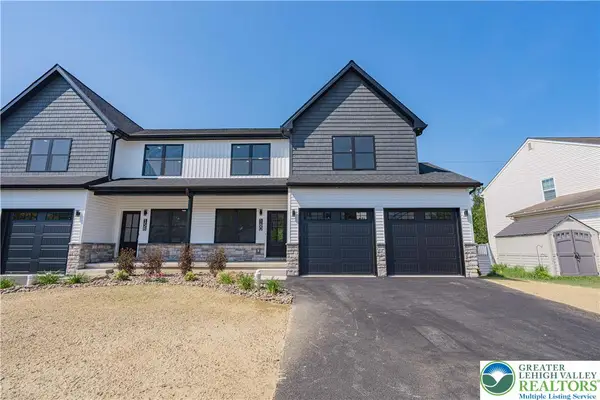 $479,900Active3 beds 4 baths2,700 sq. ft.
$479,900Active3 beds 4 baths2,700 sq. ft.160 Jeffrey Lane, Allen Twp, PA 18067
MLS# 761844Listed by: RE/MAX REAL ESTATE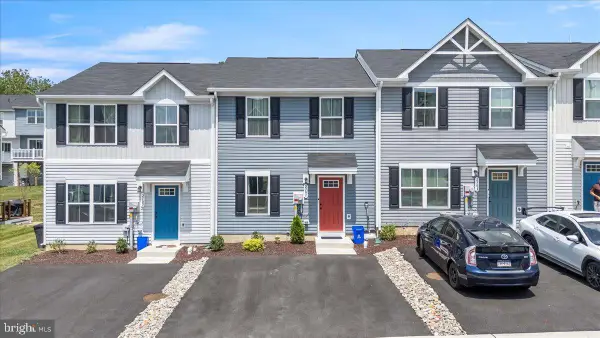 $315,000Active3 beds 2 baths1,220 sq. ft.
$315,000Active3 beds 2 baths1,220 sq. ft.2105 Cross Country Rd, NORTHAMPTON, PA 18067
MLS# PANH2008342Listed by: REAL OF PENNSYLVANIA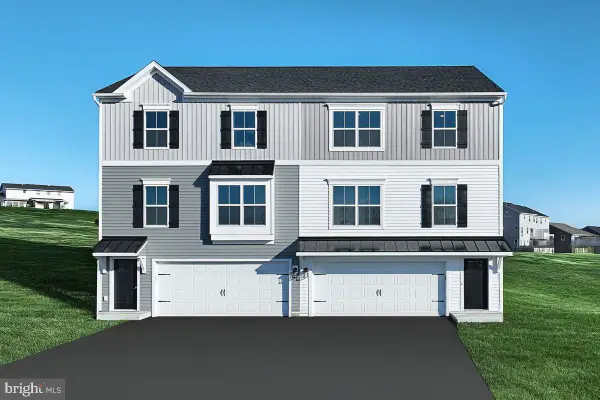 $414,990Active3 beds 3 baths1,911 sq. ft.
$414,990Active3 beds 3 baths1,911 sq. ft.3241 Tepes Dr #lot 141, NORTHAMPTON, PA 18067
MLS# PANH2008338Listed by: BERKS HOMES REALTY, LLC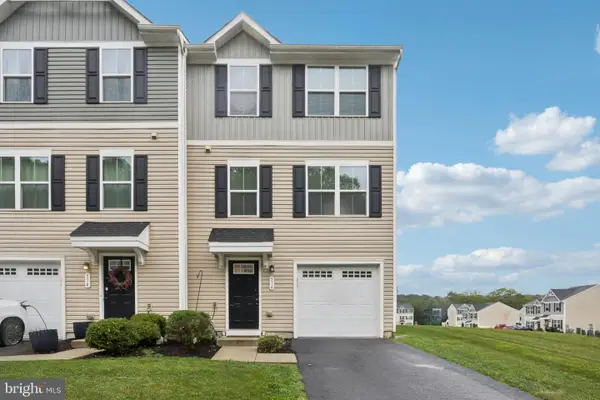 $330,000Active3 beds 3 baths1,307 sq. ft.
$330,000Active3 beds 3 baths1,307 sq. ft.516 River Run, NORTHAMPTON, PA 18067
MLS# PANH2008310Listed by: REDFIN CORPORATION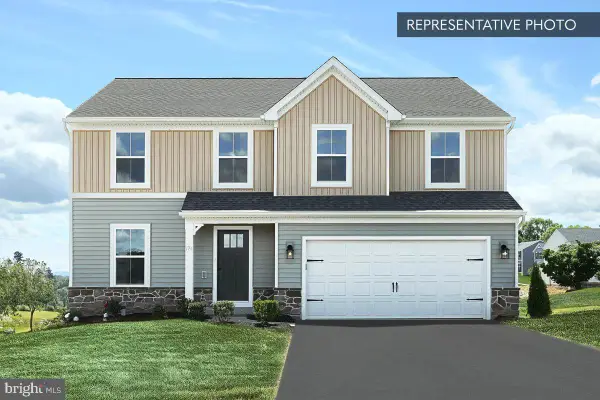 $524,990Active4 beds 3 baths2,362 sq. ft.
$524,990Active4 beds 3 baths2,362 sq. ft.253 Center Rd #lot 123, NORTHAMPTON, PA 18067
MLS# PANH2008266Listed by: BERKS HOMES REALTY, LLC
