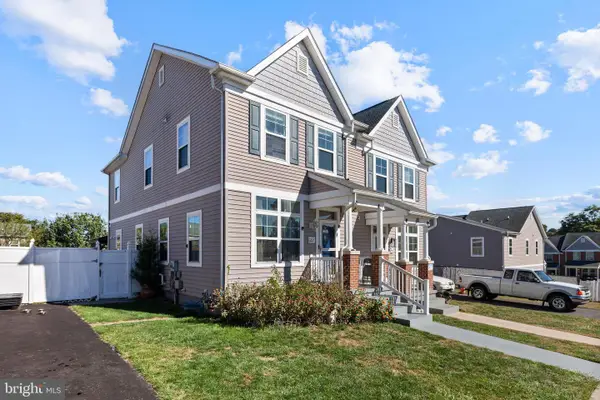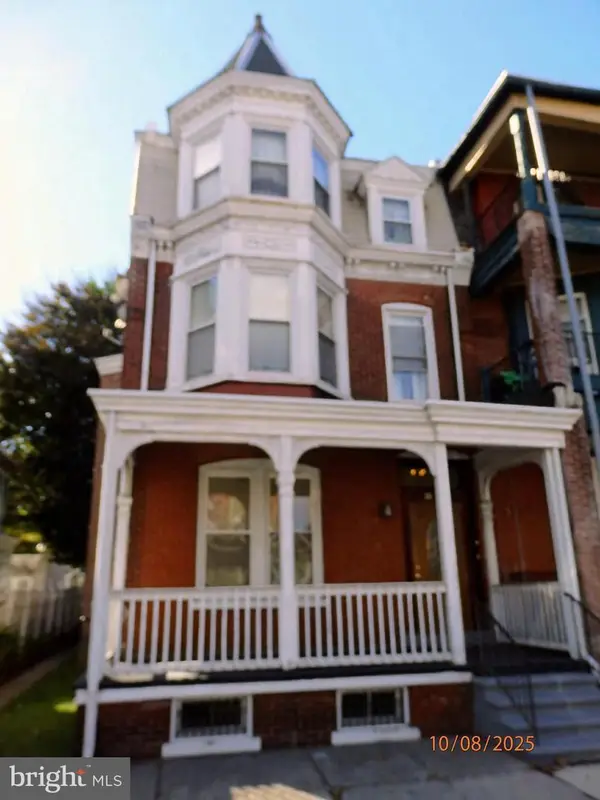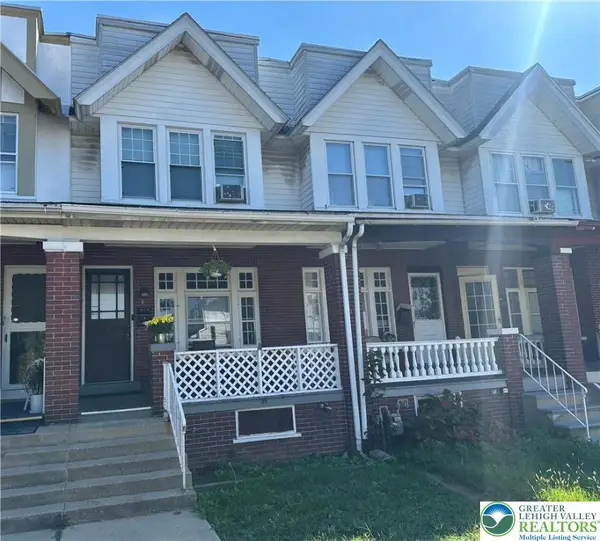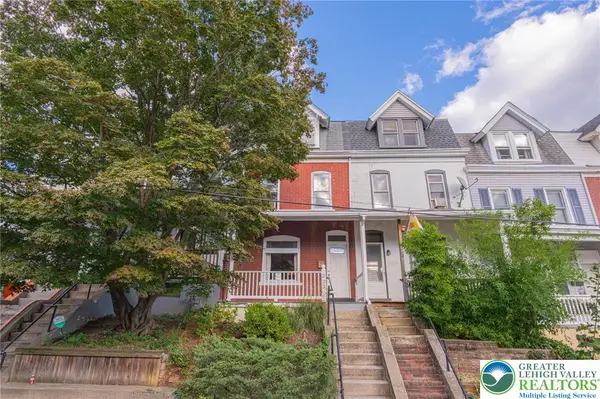1120 Bryant St, Allentown, PA 18104
Local realty services provided by:Better Homes and Gardens Real Estate Maturo
1120 Bryant St,Allentown, PA 18104
$429,900
- 3 Beds
- 3 Baths
- 2,026 sq. ft.
- Single family
- Pending
Listed by:john a rittenhouse
Office:exp realty, llc.
MLS#:PALH2013092
Source:BRIGHTMLS
Price summary
- Price:$429,900
- Price per sq. ft.:$212.19
About this home
Nestled on a quiet street in South Whitehall Township in the Sagamore Hills neighborhood, this 3-bedroom, 2.5 bath bi-level home offers the perfect blend of comfort, convenience, and updates—all within the sought-after Parkland School District, Springhouse Middle School, and Parkway Manor Elementary. This move-in-ready property features hardwood floors throughout, an eat-in kitchen, spacious dining room/living room combo. The spacious master suite offers double closets and a private bath, while two additional bedrooms share a full hall bath. The lower level boasts a large family room with a brick fireplace, a half bath, and a spacious laundry room with backyard access. Enjoy outdoor living on the 22x12 covered deck overlooking the fenced yard. Major updates include a brand-new roof (2024), central air (2022), and a water heater (2022). Additional features: private Gazebo, attic storage with pull-down stairs, utility shed, and an oversized 2-car garage. Minutes for commuters to PA-Turnpike, Rt 30,9 and I-78. Don’t miss this opportunity—schedule your showing today!
Contact an agent
Home facts
- Year built:1971
- Listing ID #:PALH2013092
- Added:46 day(s) ago
- Updated:October 12, 2025 at 07:23 AM
Rooms and interior
- Bedrooms:3
- Total bathrooms:3
- Full bathrooms:2
- Half bathrooms:1
- Living area:2,026 sq. ft.
Heating and cooling
- Cooling:Central A/C
- Heating:Electric, Forced Air
Structure and exterior
- Roof:Asphalt
- Year built:1971
- Building area:2,026 sq. ft.
- Lot area:0.25 Acres
Schools
- High school:PARKLAND
- Middle school:SPRINGHOUSE
- Elementary school:PARKWAY MANOR
Utilities
- Water:Public
- Sewer:Public Sewer
Finances and disclosures
- Price:$429,900
- Price per sq. ft.:$212.19
- Tax amount:$5,119 (2025)
New listings near 1120 Bryant St
- New
 $190,000Active5 beds 1 baths1,702 sq. ft.
$190,000Active5 beds 1 baths1,702 sq. ft.319 N Church Street, Allentown City, PA 18102
MLS# 766276Listed by: IRONVALLEY RE OF LEHIGH VALLEY - Open Sat, 12 to 2pmNew
 $319,000Active4 beds 3 baths2,334 sq. ft.
$319,000Active4 beds 3 baths2,334 sq. ft.227 E Court St, ALLENTOWN, PA 18109
MLS# PALH2013610Listed by: I-DO REAL ESTATE - New
 $299,900Active5 beds 2 baths2,202 sq. ft.
$299,900Active5 beds 2 baths2,202 sq. ft.24 13th Street, Allentown City, PA 18102
MLS# 765452Listed by: KELLER WILLIAMS ALLENTOWN - New
 $295,000Active3 beds 1 baths1,663 sq. ft.
$295,000Active3 beds 1 baths1,663 sq. ft.2014 W Highland Street, Allentown City, PA 18104
MLS# 766176Listed by: ALLENTOWN CITY REALTY - New
 $175,000Active2 beds 1 baths960 sq. ft.
$175,000Active2 beds 1 baths960 sq. ft.508 Park Street, Allentown City, PA 18102
MLS# 766155Listed by: LIGHT HOUSE REALTY LV LLC - Coming Soon
 Listed by BHGRE$350,000Coming Soon5 beds -- baths
Listed by BHGRE$350,000Coming Soon5 beds -- baths42 N 13th St, ALLENTOWN, PA 18102
MLS# PALH2013600Listed by: Cassidon Realty Corp - Open Sun, 1 to 3pmNew
 $619,900Active4 beds 4 baths3,650 sq. ft.
$619,900Active4 beds 4 baths3,650 sq. ft.1048 27th Street, Allentown City, PA 18104
MLS# 766175Listed by: COLDWELL BANKER HEARTHSIDE - New
 $269,900Active2 beds 2 baths1,425 sq. ft.
$269,900Active2 beds 2 baths1,425 sq. ft.1144 W Allen Street, Allentown City, PA 18102
MLS# 766218Listed by: REINVEST REAL ESTATE LLC - New
 $235,000Active5 beds 1 baths1,704 sq. ft.
$235,000Active5 beds 1 baths1,704 sq. ft.225 S Franklin Street, Allentown City, PA 18102
MLS# 765955Listed by: RE/MAX REAL ESTATE - New
 $200,000Active5 beds 2 baths1,478 sq. ft.
$200,000Active5 beds 2 baths1,478 sq. ft.137 N 3rd Street, Allentown City, PA 18101
MLS# 766170Listed by: EXP REALTY LLC
