1128 Wyoming Street, Allentown City, PA 18103
Local realty services provided by:Better Homes and Gardens Real Estate Cassidon Realty
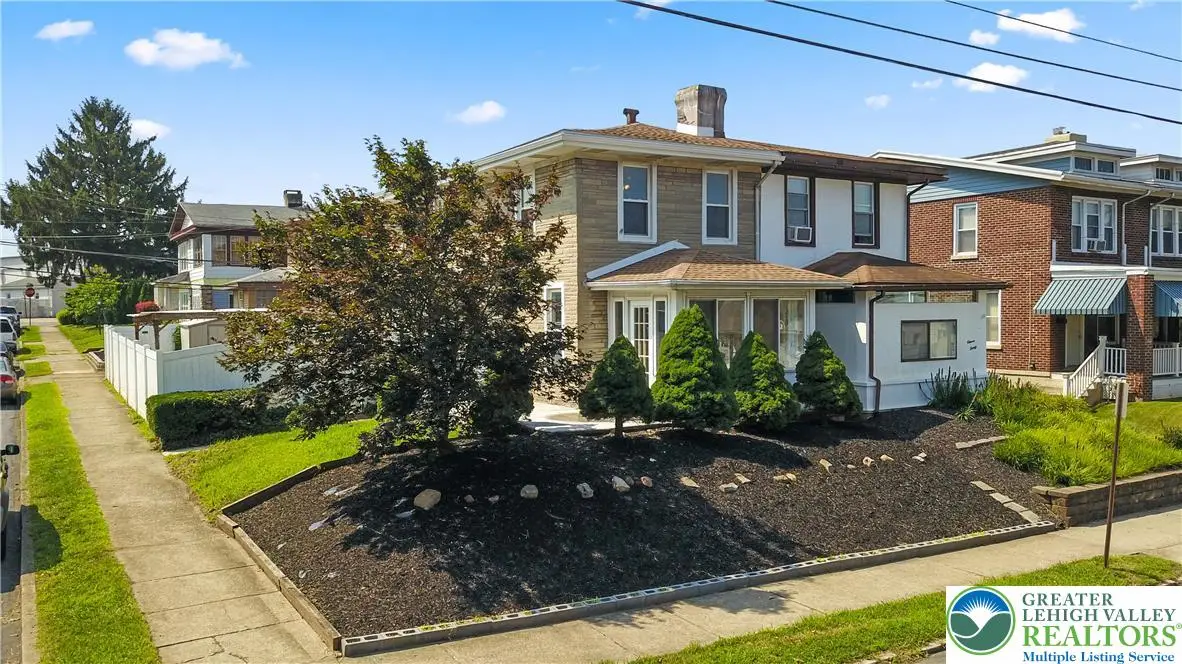
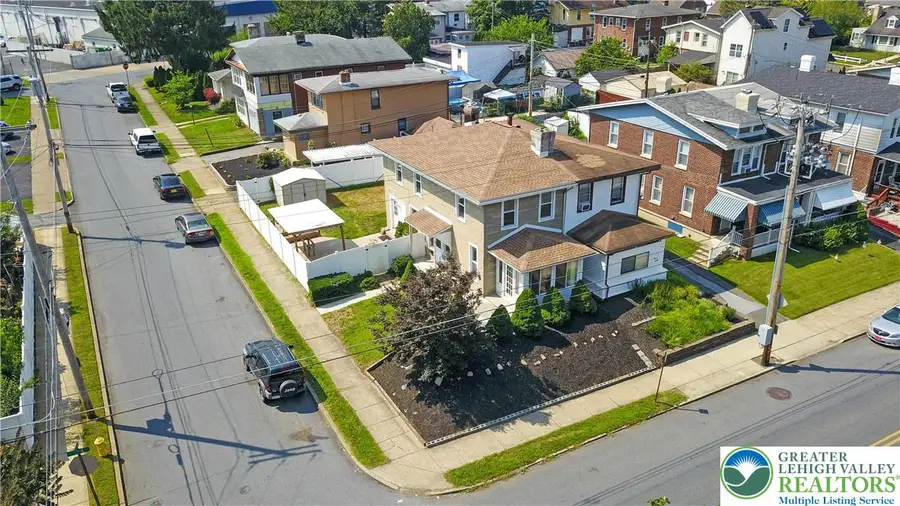
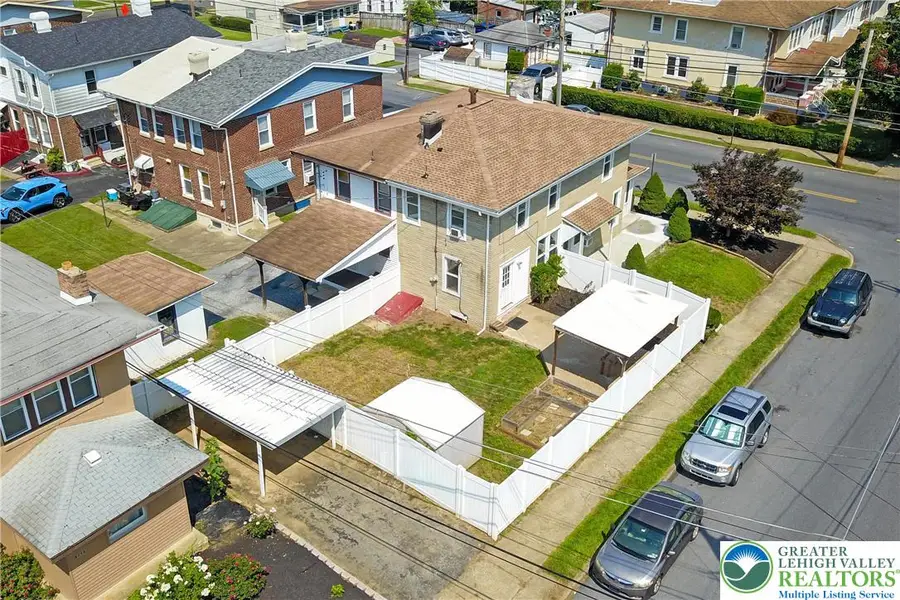
Listed by:lisa moreef
Office:keller williams northampton
MLS#:760276
Source:PA_LVAR
Price summary
- Price:$259,900
- Price per sq. ft.:$208.25
About this home
Come inside and see the beauty throughout this 3-bedroom, one-bath twin home. As you step inside, you’ll be greeted by a bright and inviting open-concept living and kitchen/dining area, perfect for entertaining. Capture the afternoon sunlight that comes through your front windows while reading your novels or crafting your next project. Upstairs, you’ll find three generously sized bedrooms and a full bath. A private backyard offers space for entertaining and family time, complete with a patio perfect for outdoor gatherings and a storage shed for added convenience. Additional highlights include a new roof, newer water heater, a carport plus driveway for ample off-street parking, and a large dry basement for your storage and laundry area.Make your appointment today! Ask how to receive a $1,000 lender credit towards closing costs or lowering your interest rate!
Contact an agent
Home facts
- Year built:1920
- Listing Id #:760276
- Added:8 day(s) ago
- Updated:August 13, 2025 at 02:48 PM
Rooms and interior
- Bedrooms:3
- Total bathrooms:1
- Full bathrooms:1
- Living area:1,248 sq. ft.
Heating and cooling
- Cooling:Ceiling Fans, Wall Window Units
- Heating:Gas, Hot Water, Radiators
Structure and exterior
- Roof:Asphalt, Fiberglass
- Year built:1920
- Building area:1,248 sq. ft.
- Lot area:0.07 Acres
Schools
- High school:William Allen High School
- Middle school:South Mountain Middle School
- Elementary school:Jefferson Elementary School
Utilities
- Water:Public
- Sewer:Public Sewer
Finances and disclosures
- Price:$259,900
- Price per sq. ft.:$208.25
- Tax amount:$3,033
New listings near 1128 Wyoming Street
- New
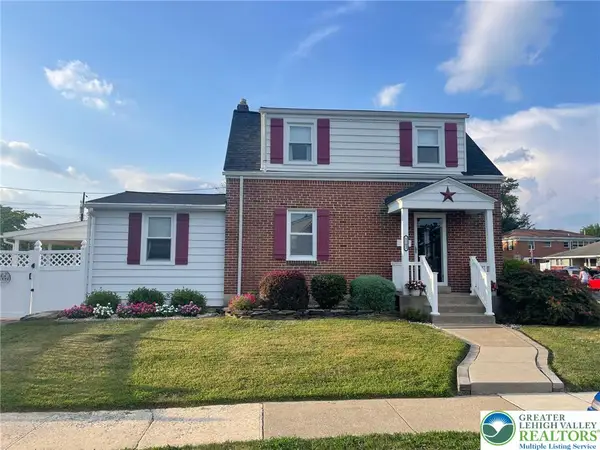 $340,000Active3 beds 2 baths1,265 sq. ft.
$340,000Active3 beds 2 baths1,265 sq. ft.1102 Van Buren Street, Allentown City, PA 18109
MLS# 762706Listed by: WEICHERT REALTORS - New
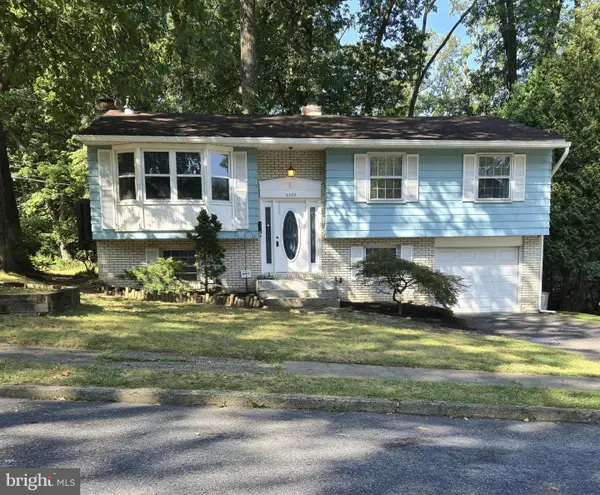 $319,900Active4 beds 2 baths1,644 sq. ft.
$319,900Active4 beds 2 baths1,644 sq. ft.2522 S Church St S, ALLENTOWN, PA 18103
MLS# PALH2012978Listed by: IRON VALLEY REAL ESTATE LEGACY - New
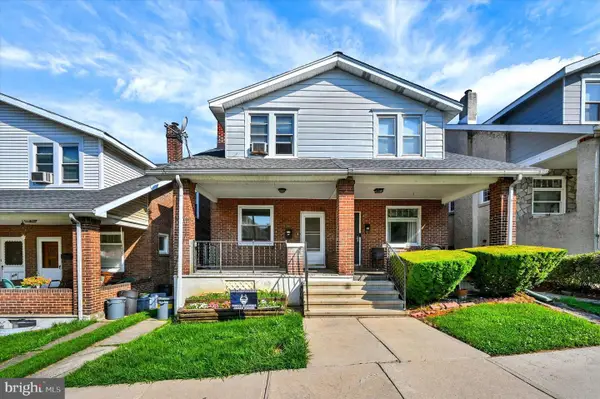 $185,000Active3 beds 1 baths1,392 sq. ft.
$185,000Active3 beds 1 baths1,392 sq. ft.423 E Walnut St, ALLENTOWN, PA 18109
MLS# PALH2012598Listed by: DORRANCE REALTY LLC - New
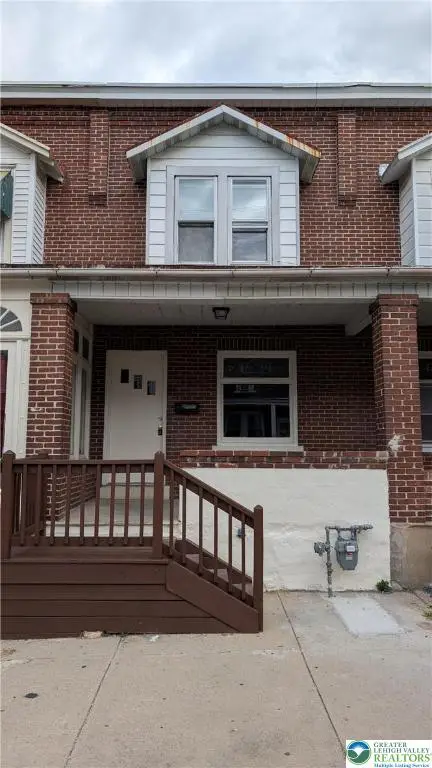 $219,900Active2 beds 1 baths1,056 sq. ft.
$219,900Active2 beds 1 baths1,056 sq. ft.243 E Elm, Allentown City, PA 18109
MLS# 762907Listed by: CENTURY 21 PINNACLE - Coming SoonOpen Sat, 1 to 3pm
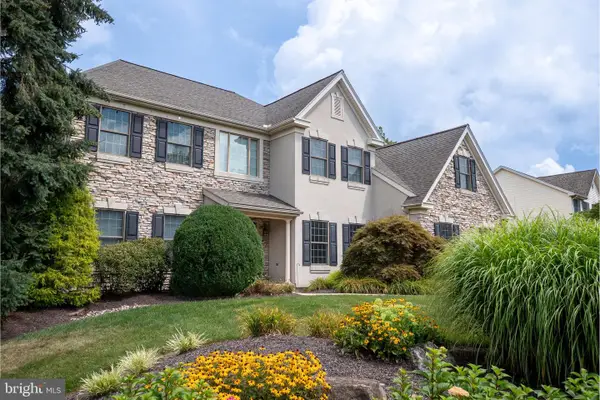 $825,000Coming Soon4 beds 4 baths
$825,000Coming Soon4 beds 4 baths7296 Lochhaven St, ALLENTOWN, PA 18106
MLS# PALH2012894Listed by: BHHS FOX & ROACH - CENTER VALLEY - New
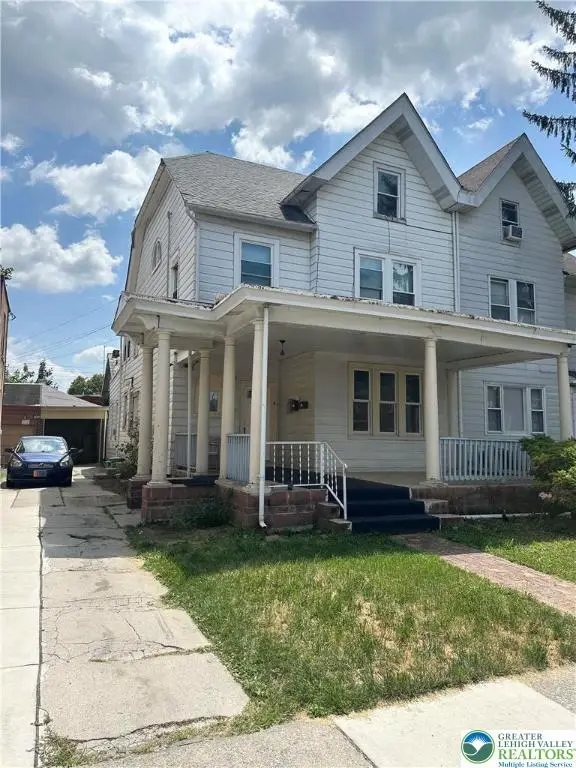 $414,999Active-- beds -- baths2,427 sq. ft.
$414,999Active-- beds -- baths2,427 sq. ft.1322 W Linden Street, Allentown City, PA 18102
MLS# 762839Listed by: I-DO REAL ESTATE - New
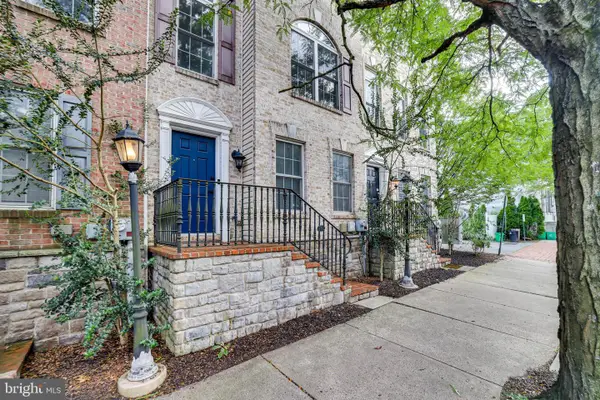 $365,000Active3 beds 4 baths1,908 sq. ft.
$365,000Active3 beds 4 baths1,908 sq. ft.830 W Walnut St #3, ALLENTOWN, PA 18104
MLS# PALH2012968Listed by: COLDWELL BANKER REALTY - New
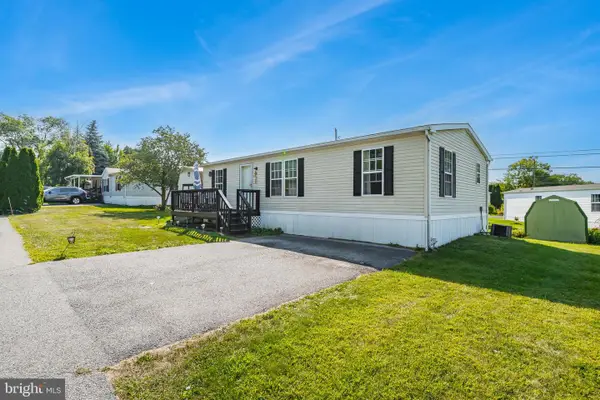 $80,000Active3 beds 2 baths960 sq. ft.
$80,000Active3 beds 2 baths960 sq. ft.1190 Grange Rd, ALLENTOWN, PA 18106
MLS# PALH2012972Listed by: KELLER WILLIAMS REAL ESTATE - ALLENTOWN - New
 $165,000Active4 beds -- baths1,332 sq. ft.
$165,000Active4 beds -- baths1,332 sq. ft.1619 W Allen Street, Allentown City, PA 18102
MLS# 762935Listed by: IRONVALLEY RE OF LEHIGH VALLEY - New
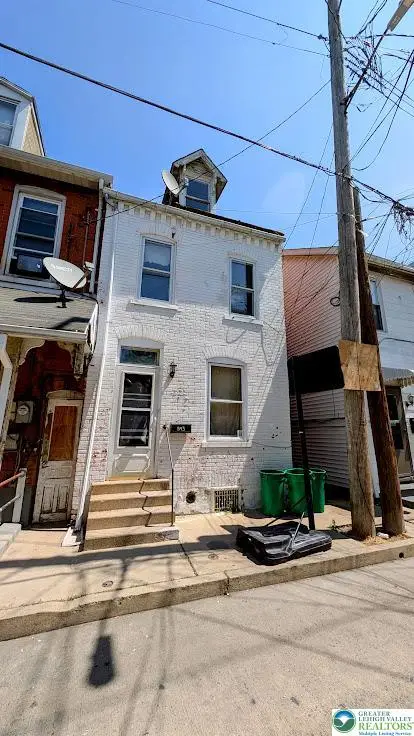 $80,000Active2 beds 1 baths1,064 sq. ft.
$80,000Active2 beds 1 baths1,064 sq. ft.543 N Fountain Street, Allentown City, PA 18102
MLS# 762922Listed by: IRON VALLEY REAL ESTATE POCONO
