127 N 31st St, ALLENTOWN, PA 18104
Local realty services provided by:Better Homes and Gardens Real Estate Community Realty
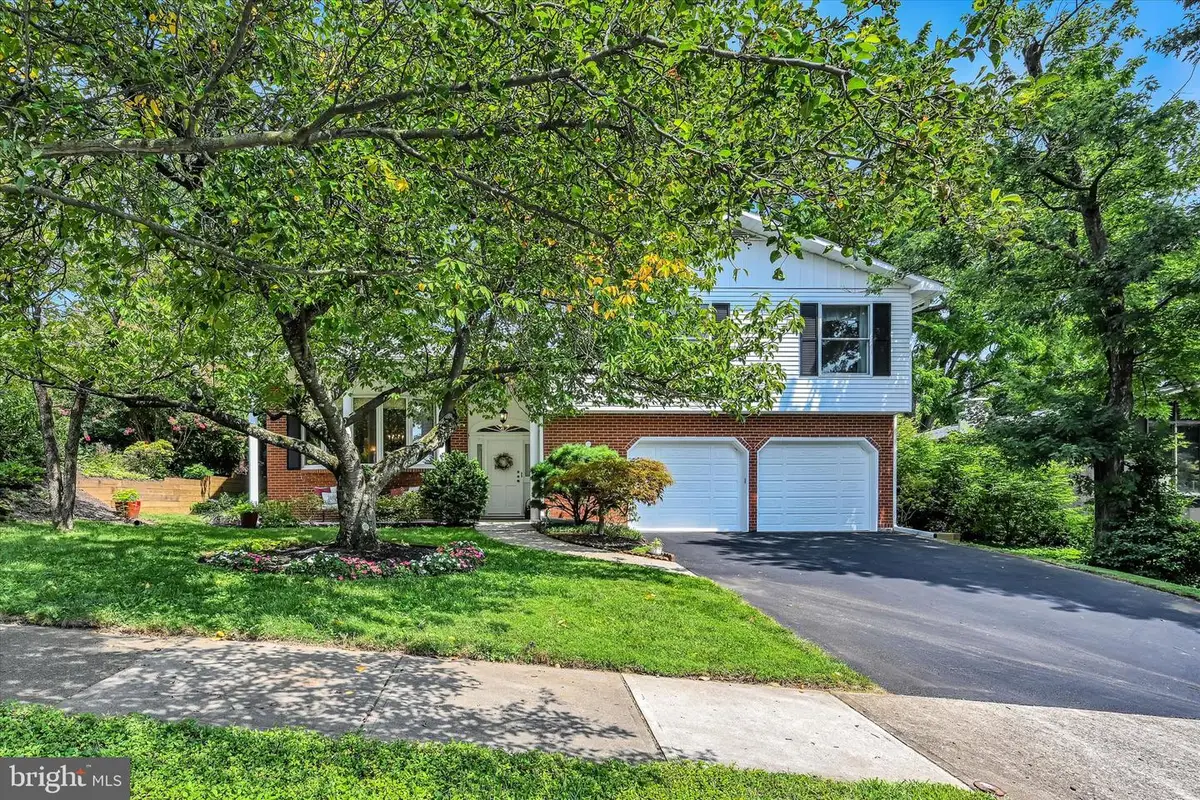
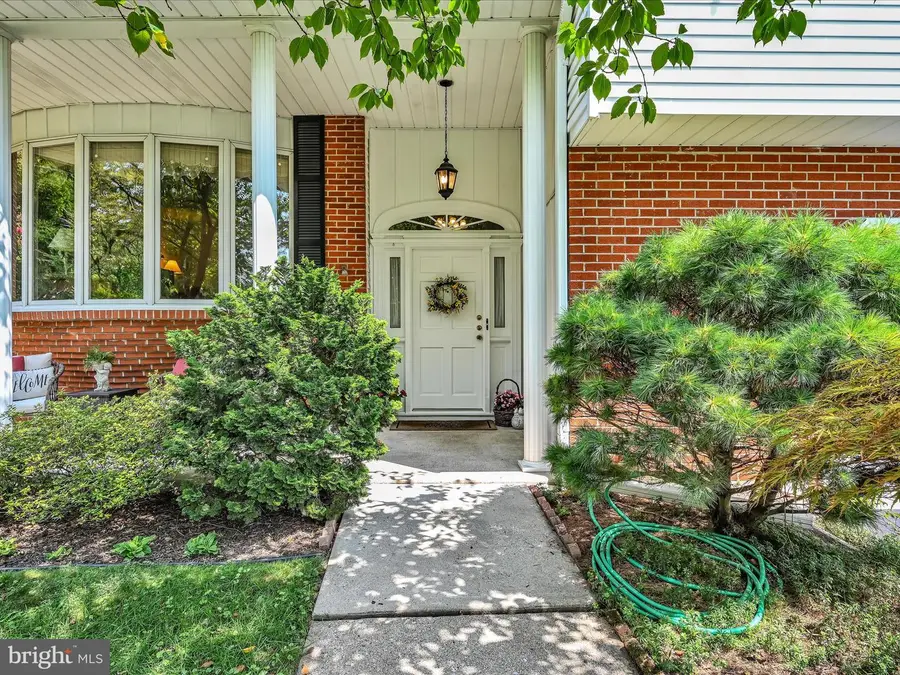

Listed by:carmela wilson
Office:howard hanna the frederick group
MLS#:PALH2012172
Source:BRIGHTMLS
Price summary
- Price:$479,000
- Price per sq. ft.:$156.69
About this home
Welcome to 127 North 31st Street, nestled in Allentown’s desirable West End, just steps from the beautiful Rose Garden! This meticulously maintained split-level home offers 2,767 square feet of comfortable living space, blending classic charm with many thoughtful updates. Originally built by a local builder for his own family, the quality of materials and attention to detail are evident throughout this solid brick and sided residence. Many recent updates including newer roof, gutters, retaining wall, driveway, Pella windows, newer kitchen appliances and quartz countertops and hot water heater to name a few. Featuring 3 spacious bedrooms and 3.5 bathrooms, this home is designed for both everyday living and entertaining. Enjoy the warmth of multiple living areas, perfect for cozy evenings or hosting guests. Step outside to your own private retreat—an expansive patio and beautifully landscaped backyard that’s ideal for quiet mornings, intimate dinners, or large family gatherings. Peaceful, serene, and full of potential, this outdoor space is truly a rare find. Located just minutes from Muhlenberg and Cedar Crest, LVHN, St Lukes, parks, shopping, and major roadways, this home offers unmatched convenience without sacrificing the charm and tranquility of the West End. With its unbeatable location, timeless layout, and pride of ownership, this West End gem is ready to welcome its next chapter. Don’t miss the chance to call it home!
Contact an agent
Home facts
- Year built:1973
- Listing Id #:PALH2012172
- Added:59 day(s) ago
- Updated:August 01, 2025 at 07:29 AM
Rooms and interior
- Bedrooms:3
- Total bathrooms:4
- Full bathrooms:3
- Half bathrooms:1
- Living area:3,057 sq. ft.
Heating and cooling
- Cooling:Central A/C
- Heating:Electric, Forced Air, Natural Gas
Structure and exterior
- Roof:Asphalt
- Year built:1973
- Building area:3,057 sq. ft.
- Lot area:0.21 Acres
Schools
- High school:WILLIAM ALLEN
- Middle school:TREXLER
- Elementary school:MUHLENBERG
Utilities
- Water:Public
- Sewer:Public Sewer
Finances and disclosures
- Price:$479,000
- Price per sq. ft.:$156.69
- Tax amount:$8,691 (2025)
New listings near 127 N 31st St
- Coming SoonOpen Sun, 1 to 4pm
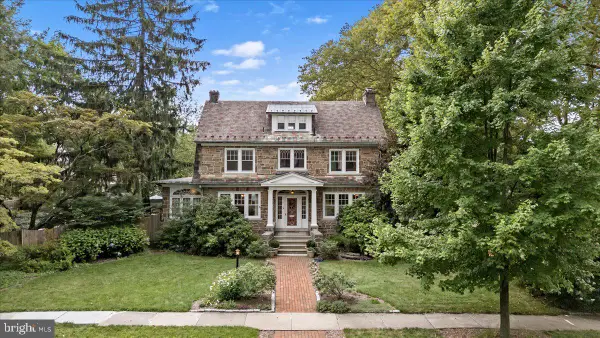 $629,900Coming Soon5 beds 4 baths
$629,900Coming Soon5 beds 4 baths2544 W Washington St, ALLENTOWN, PA 18104
MLS# PALH2012816Listed by: RE/MAX REAL ESTATE-ALLENTOWN - New
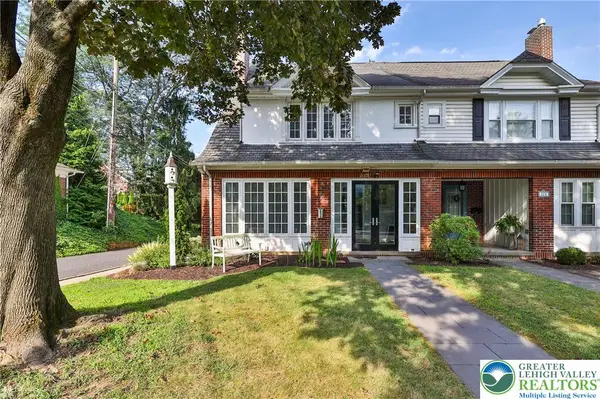 $364,900Active4 beds 2 baths1,980 sq. ft.
$364,900Active4 beds 2 baths1,980 sq. ft.322 Arch Street, Allentown City, PA 18104
MLS# 761968Listed by: RUDY AMELIO REAL ESTATE - New
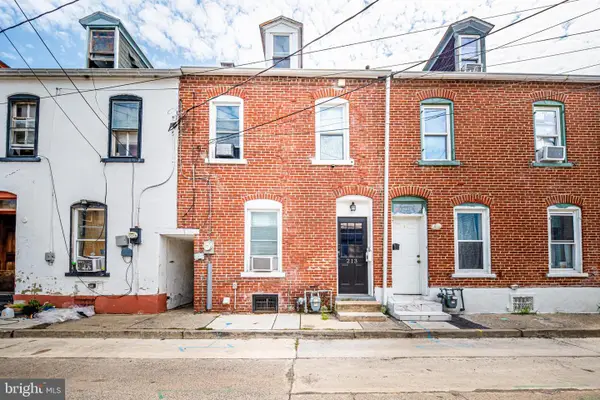 $200,000Active3 beds 1 baths1,136 sq. ft.
$200,000Active3 beds 1 baths1,136 sq. ft.213 N Peach St, ALLENTOWN, PA 18102
MLS# PALH2012806Listed by: KELLER WILLIAMS REAL ESTATE - BETHLEHEM - New
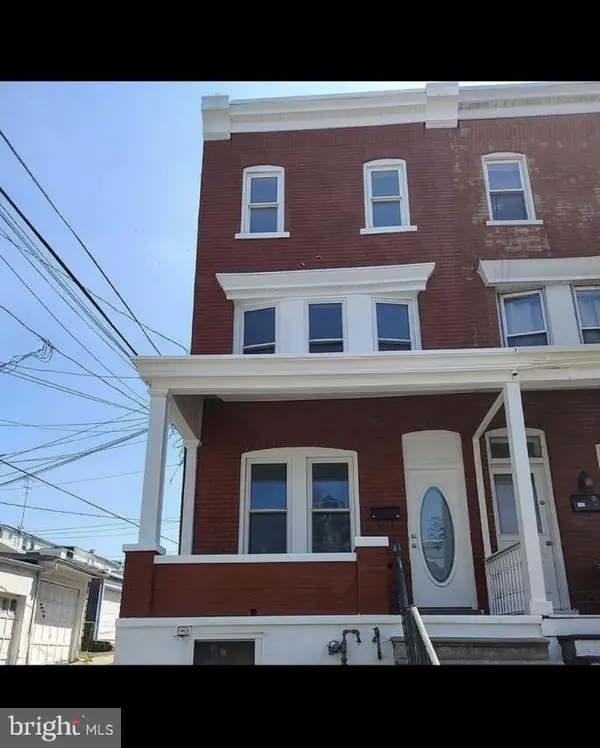 $264,900Active5 beds 1 baths1,694 sq. ft.
$264,900Active5 beds 1 baths1,694 sq. ft.614 W Greenleaf, ALLENTOWN, PA 18102
MLS# PALH2012800Listed by: I-DO REAL ESTATE - New
 $200,000Active3 beds 2 baths
$200,000Active3 beds 2 baths431 N Railroad Street, Allentown City, PA 18102
MLS# 761842Listed by: IRONVALLEY RE OF LEHIGH VALLEY - New
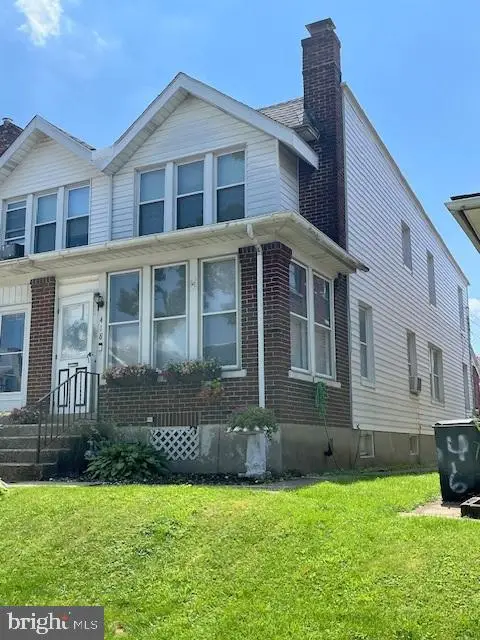 $259,900Active3 beds 1 baths1,695 sq. ft.
$259,900Active3 beds 1 baths1,695 sq. ft.418 S 18th St, ALLENTOWN, PA 18104
MLS# PALH2012794Listed by: RE/MAX REAL ESTATE-ALLENTOWN - New
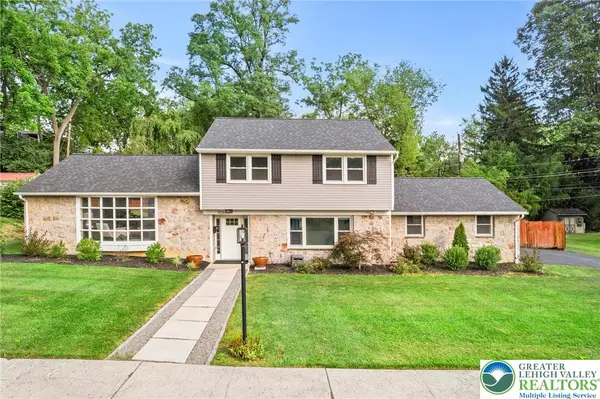 $615,000Active4 beds 3 baths2,882 sq. ft.
$615,000Active4 beds 3 baths2,882 sq. ft.921 N 26th Street, Allentown City, PA 18104
MLS# 762066Listed by: KW EMPOWER - New
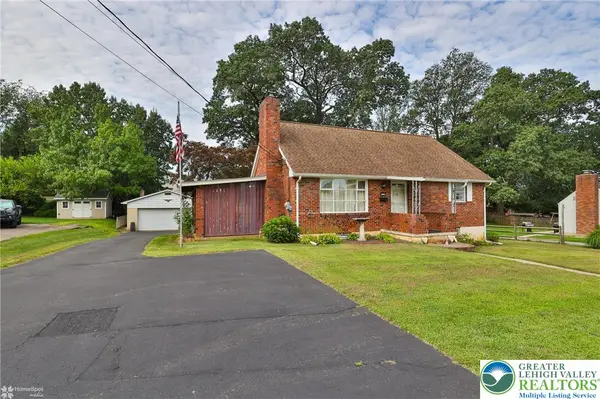 $300,000Active5 beds 2 baths1,660 sq. ft.
$300,000Active5 beds 2 baths1,660 sq. ft.2530 28th Street Sw, Allentown City, PA 18103
MLS# 761691Listed by: RUDY AMELIO REAL ESTATE - New
 $269,000Active3 beds 2 baths1,224 sq. ft.
$269,000Active3 beds 2 baths1,224 sq. ft.1023 Front Street S, Allentown City, PA 18103
MLS# 761969Listed by: CITYLINE CONSTRUCTIONS LLC - New
 $599,999Active5 beds 4 baths4,908 sq. ft.
$599,999Active5 beds 4 baths4,908 sq. ft.2710 W Liberty #2702, Allentown City, PA 18104
MLS# 761578Listed by: REAL OF PENNSYLVANIA
