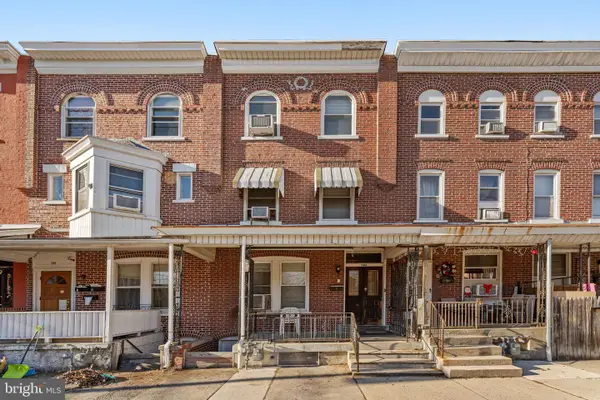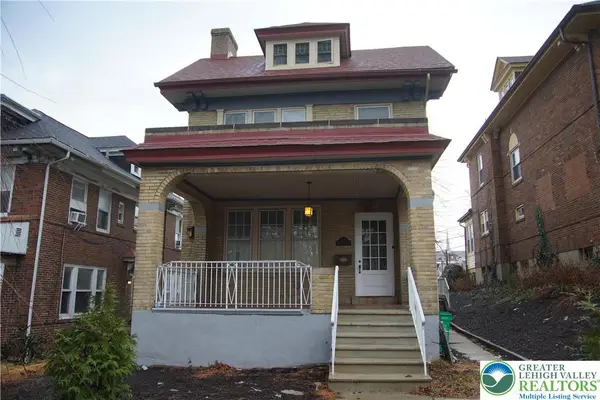1385 Brookside Rd, Allentown, PA 18106
Local realty services provided by:Better Homes and Gardens Real Estate Cassidon Realty
1385 Brookside Rd,Allentown, PA 18106
$494,900
- 4 Beds
- 4 Baths
- 2,688 sq. ft.
- Single family
- Active
Listed by: bonnie l shive
Office: howard hanna the frederick group
MLS#:PALH2013432
Source:BRIGHTMLS
Price summary
- Price:$494,900
- Price per sq. ft.:$184.11
About this home
Fantastic opportunity to own a beautifully maintained home in East Penn School District! Conveniently located to Hamilton Crossings and major roadways. A welcoming foyer that opens to a spacious family room with crown molding and gleaming oak hardwood floors that continue throughout the main level. The large eat-in kitchen includes a charming greenhouse window. A cozy living room with fireplace and French doors leads to the expansive deck overlooking the private, fenced yard. In addition the backyard hosts a paver patio which is a perfect place for entertaining. A half bath and laundry room complete the first floor. Upstairs, you’ll find a generous primary suite with full bath and walk-in closet, a second full bath plus three additional bedrooms. The lower level provides incredible potential for added living space—perfect for a recreation area, gym, in-home business, or extended family quarters. With its outside entrance, four rooms, half bath, electrical, and lighting already in place, all it needs is your decorating touches. Additional highlights include a 2-car garage, second driveway with parking for 5+ cars, and numerous updates: 50-year roof (2011), deck (2010), heat pump (2008), and A/C (2016). What a great way to enjoy your 2025 holidays!
Contact an agent
Home facts
- Year built:1985
- Listing ID #:PALH2013432
- Added:95 day(s) ago
- Updated:December 30, 2025 at 02:43 PM
Rooms and interior
- Bedrooms:4
- Total bathrooms:4
- Full bathrooms:2
- Half bathrooms:2
- Living area:2,688 sq. ft.
Heating and cooling
- Cooling:Central A/C
- Heating:Electric, Forced Air
Structure and exterior
- Roof:Asphalt
- Year built:1985
- Building area:2,688 sq. ft.
- Lot area:0.39 Acres
Schools
- High school:EMMAUS
- Middle school:LOWER MACUNGIE
- Elementary school:WESCOSVILLE
Utilities
- Water:Public
- Sewer:Public Sewer
Finances and disclosures
- Price:$494,900
- Price per sq. ft.:$184.11
- Tax amount:$6,231 (2025)
New listings near 1385 Brookside Rd
- Open Sat, 10am to 12pmNew
 $299,900Active4 beds 2 baths1,491 sq. ft.
$299,900Active4 beds 2 baths1,491 sq. ft.Carldon Street #(Also 601 and 605), Allentown City, PA 18103
MLS# 769704Listed by: KELLER WILLIAMS ALLENTOWN - New
 $169,000Active5 beds 1 baths1,608 sq. ft.
$169,000Active5 beds 1 baths1,608 sq. ft.538 Jordan Street, Allentown City, PA 18102
MLS# 769668Listed by: FREEBY LAI REAL ESTATE - New
 $379,900Active3 beds 3 baths2,423 sq. ft.
$379,900Active3 beds 3 baths2,423 sq. ft.1043 W Erie St, ALLENTOWN, PA 18103
MLS# PALH2014206Listed by: I-DO REAL ESTATE  $267,500Pending3 beds 3 baths1,152 sq. ft.
$267,500Pending3 beds 3 baths1,152 sq. ft.415 N Fenwick St, ALLENTOWN, PA 18109
MLS# PALH2014200Listed by: RE/MAX REAL ESTATE-ALLENTOWN- New
 $250,000Active3 beds 1 baths1,732 sq. ft.
$250,000Active3 beds 1 baths1,732 sq. ft.3041 Arcadia Avenue #3037, Allentown City, PA 18103
MLS# 769677Listed by: REALTY 365 - New
 $335,000Active3 beds 2 baths1,920 sq. ft.
$335,000Active3 beds 2 baths1,920 sq. ft.826 E Wayne Ave, ALLENTOWN, PA 18103
MLS# PALH2014196Listed by: IRON VALLEY REAL ESTATE LEGACY - New
 $199,900Active5 beds 2 baths2,324 sq. ft.
$199,900Active5 beds 2 baths2,324 sq. ft.506 N 2nd St, ALLENTOWN, PA 18102
MLS# PALH2014184Listed by: IRON VALLEY REAL ESTATE LEGACY - New
 $460,000Active5 beds 3 baths2,378 sq. ft.
$460,000Active5 beds 3 baths2,378 sq. ft.1831 Hamilton, Allentown City, PA 18104
MLS# 769640Listed by: IRONVALLEY RE OF LEHIGH VALLEY - New
 $295,000Active3 beds 2 baths1,610 sq. ft.
$295,000Active3 beds 2 baths1,610 sq. ft.781 Mohawk Street, Allentown City, PA 18103
MLS# 769509Listed by: KELLER WILLIAMS NORTHAMPTON - New
 $349,900Active3 beds 3 baths1,500 sq. ft.
$349,900Active3 beds 3 baths1,500 sq. ft.903 N Graham Street, Allentown City, PA 18109
MLS# 769621Listed by: CENTURY 21 RAMOS REALTY
