1710 Illingsworth St, Allentown, PA 18103
Local realty services provided by:Better Homes and Gardens Real Estate Community Realty
1710 Illingsworth St,Allentown, PA 18103
$324,900
- 3 Beds
- 3 Baths
- 1,452 sq. ft.
- Single family
- Pending
Listed by: kenneth a scarborough
Office: homestarr realty
MLS#:PALH2012734
Source:BRIGHTMLS
Price summary
- Price:$324,900
- Price per sq. ft.:$223.76
About this home
Welcome to 1710 Illingsworth Ave, an inviting 3-bedroom, 2.5 bath home, with a detached 2-car garage, back yard retreat, and comfortable living spaces across three well‑proportioned levels. Situated in a vibrant area of Allentown, and just moments from shopping, parks, schools, and major thoroughfares. This home is move‑in ready and brimming with potential. The main level welcomes you with a spacious living room featuring a wood‑burning fireplace with a brick surround and a bright bay window. Alongside the living room is the kitchen with classic solid wood cabinetry. A convenient full bath, with a stand‑up shower, and a versatile bonus room, used as a bedroom, home office, or formal dining room. Upstairs are two generously sized bedrooms with ample storage, including a walk‑in closet, complemented by a full bath with dual sinks and a tub‑shower combo. The finished lower level of the home consists of an inviting den with sliding glass doors leading to the lush backyard, featuring a full bar with a butcher block bartop and a wood‑burning stove. Down the hall is another living space which could be converted into a fourth bedroom, office, or children's playroom. An additional half bath and laundry area complete this level of the home. Step outside to your own backyard retreat, a relaxing Zen‑like space with a covered porch, a charming stone‑lined stream, with a bridge providing access from the porch to the yard, with vibrant landscaping, making it the perfect place for unwinding or entertaining. Parking and storage is generous at this home with a detached two‑car garage with 3 levels of its own, including overhead attic storage, and a basement beneath for tools and lawn maintenance items, plus a private two‑car driveway! This home is ready for its new owner to enjoy. Sold in its current as‑is condition and ready to make your own. Allentown, the third-largest city in Pennsylvania and the heart of the Lehigh Valley, offers a rich tapestry of cultural amenities, from the Allentown Art Museum to the Great Allentown Fair. Convenient highway access and a vibrant community atmosphere make this home a smart buy for those seeking both convenience and character. Don’t miss this opportunity to buy a home with unique charm and potential.
Contact an agent
Home facts
- Year built:1945
- Listing ID #:PALH2012734
- Added:114 day(s) ago
- Updated:December 17, 2025 at 10:49 AM
Rooms and interior
- Bedrooms:3
- Total bathrooms:3
- Full bathrooms:1
- Half bathrooms:2
- Living area:1,452 sq. ft.
Heating and cooling
- Heating:Baseboard - Hot Water, Electric
Structure and exterior
- Roof:Architectural Shingle
- Year built:1945
- Building area:1,452 sq. ft.
- Lot area:0.24 Acres
Schools
- High school:SALISBURY SENIOR
- Middle school:SALISBURY
Utilities
- Water:Public
- Sewer:Public Sewer
Finances and disclosures
- Price:$324,900
- Price per sq. ft.:$223.76
- Tax amount:$4,065 (2024)
New listings near 1710 Illingsworth St
- New
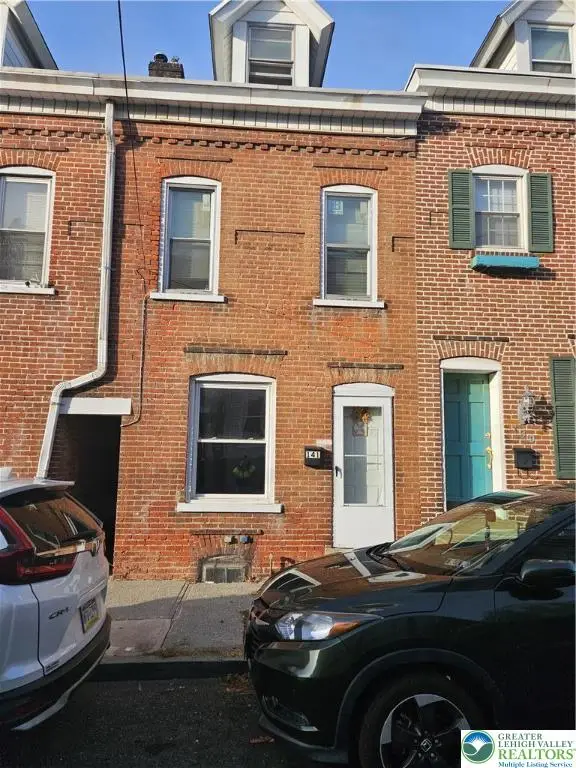 $204,900Active4 beds 2 baths1,328 sq. ft.
$204,900Active4 beds 2 baths1,328 sq. ft.141 Green Street, Allentown City, PA 18102
MLS# 769449Listed by: IRONVALLEY RE OF LEHIGH VALLEY - New
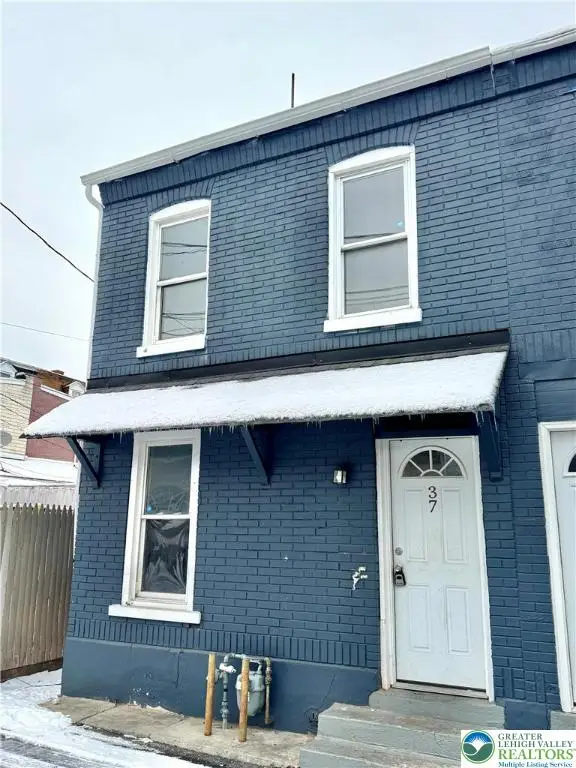 $139,000Active2 beds 1 baths870 sq. ft.
$139,000Active2 beds 1 baths870 sq. ft.37 Spruce Street, Allentown City, PA 18101
MLS# 769382Listed by: FULL CIRCLEREALTY&PROPERTYMGMT - New
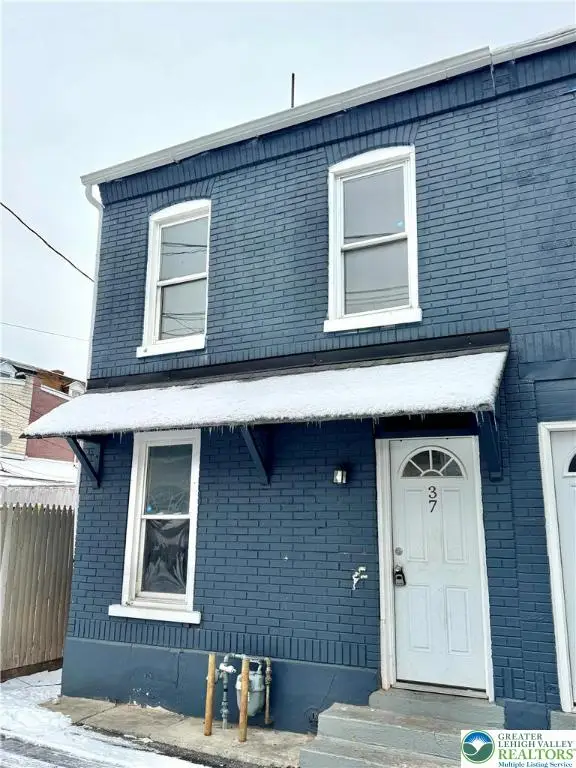 $139,000Active2 beds 1 baths870 sq. ft.
$139,000Active2 beds 1 baths870 sq. ft.37 Spruce Street, Allentown City, PA 18101
MLS# 769384Listed by: FULL CIRCLEREALTY&PROPERTYMGMT - New
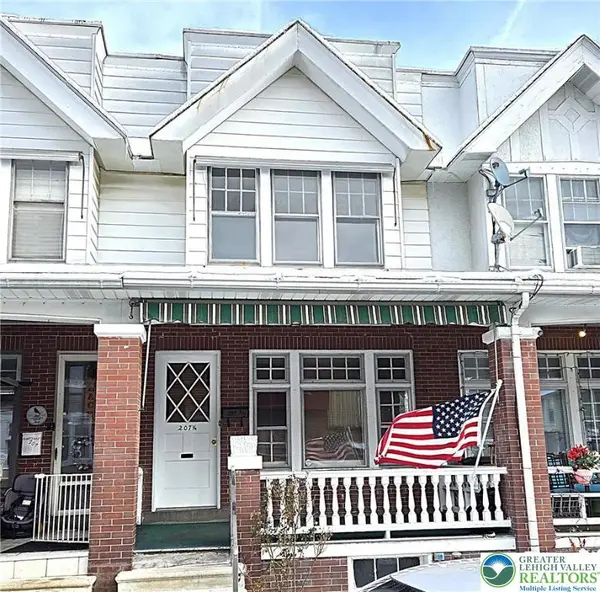 $230,000Active3 beds 1 baths1,366 sq. ft.
$230,000Active3 beds 1 baths1,366 sq. ft.207 S Saint Cloud Street, Allentown City, PA 18104
MLS# 769250Listed by: RE/MAX UNLIMITED REAL ESTATE - New
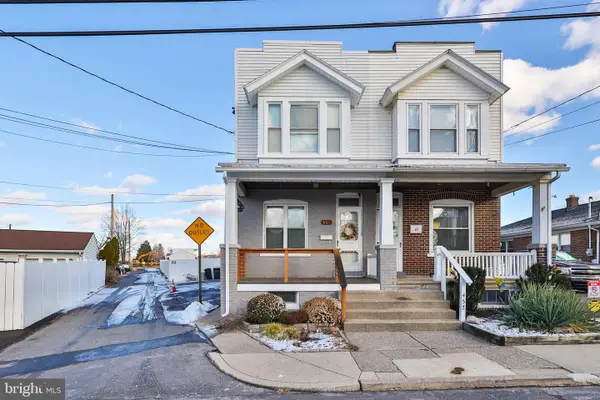 $279,900Active3 beds 2 baths1,536 sq. ft.
$279,900Active3 beds 2 baths1,536 sq. ft.459 N Oswego St, ALLENTOWN, PA 18109
MLS# PALH2014138Listed by: KELLER WILLIAMS REAL ESTATE - BETHLEHEM - New
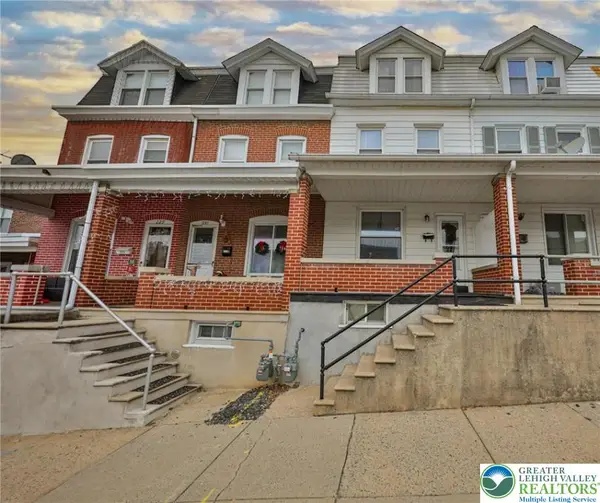 $224,900Active4 beds 2 baths1,520 sq. ft.
$224,900Active4 beds 2 baths1,520 sq. ft.233 South Street, Allentown City, PA 18109
MLS# 769324Listed by: WEICHERT REALTORS - ALLENTOWN - New
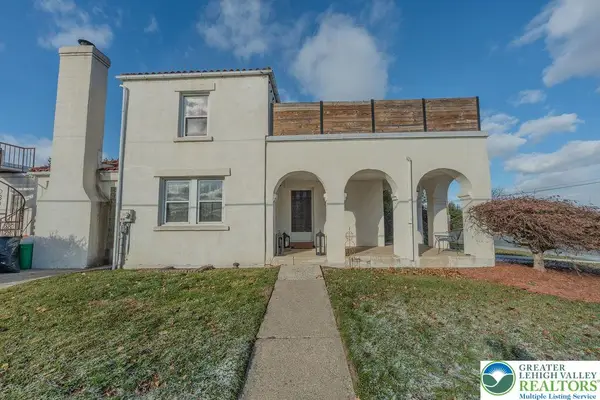 $399,900Active3 beds 2 baths1,826 sq. ft.
$399,900Active3 beds 2 baths1,826 sq. ft.1124 Club Avenue, Allentown City, PA 18109
MLS# 769320Listed by: RE/MAX CROSSROADS - New
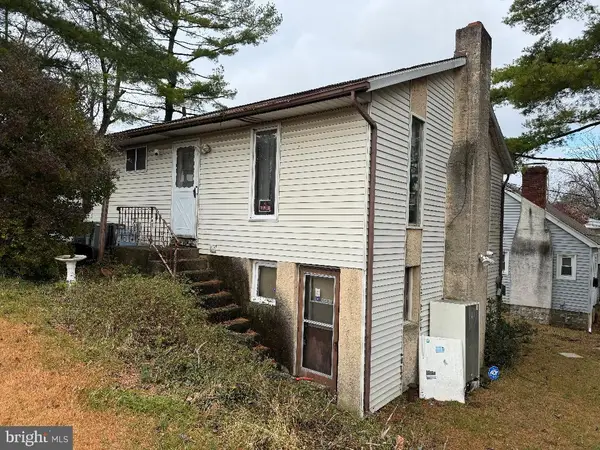 $175,900Active2 beds 2 baths
$175,900Active2 beds 2 baths1234 S Lumber St, ALLENTOWN, PA 18103
MLS# PALH2014130Listed by: EVERYHOME REALTORS - New
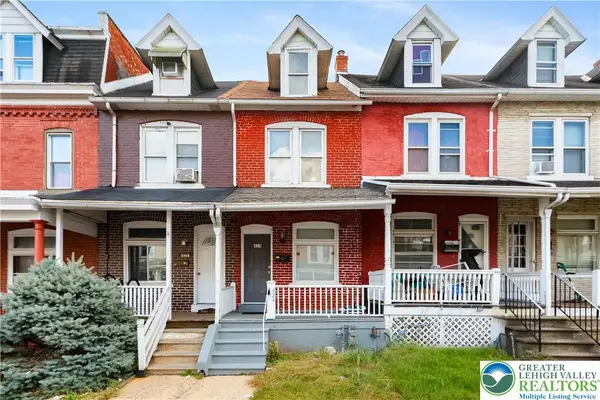 $179,000Active3 beds 1 baths1,279 sq. ft.
$179,000Active3 beds 1 baths1,279 sq. ft.424 W Cedar Street, Allentown City, PA 18102
MLS# 769337Listed by: KELLER WILLIAMS NORTHAMPTON - New
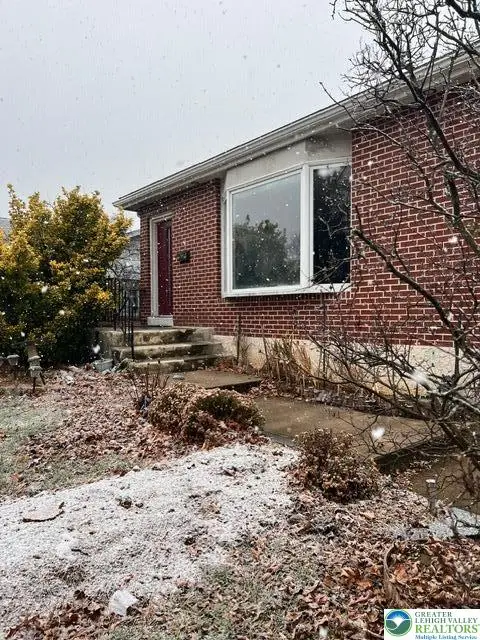 $325,000Active3 beds 2 baths2,235 sq. ft.
$325,000Active3 beds 2 baths2,235 sq. ft.2215 W Congress, Allentown City, PA 18104
MLS# 769313Listed by: JTR REAL ESTATE
