1744 W Chew Street, Allentown City, PA 18104
Local realty services provided by:Better Homes and Gardens Real Estate Cassidon Realty
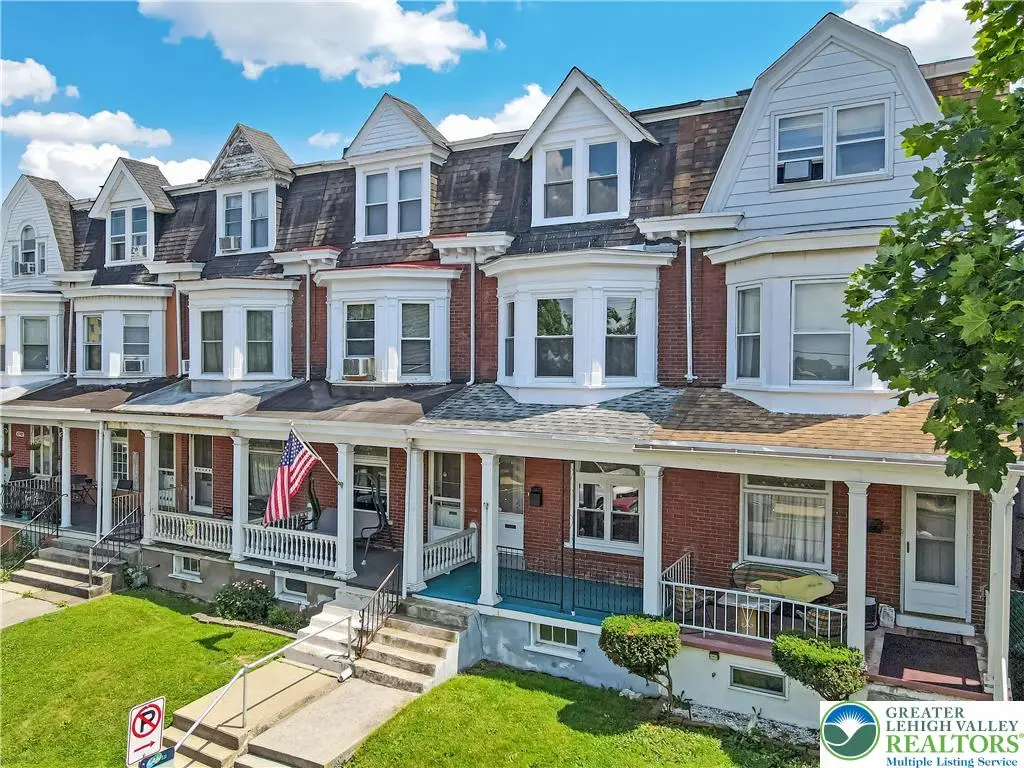

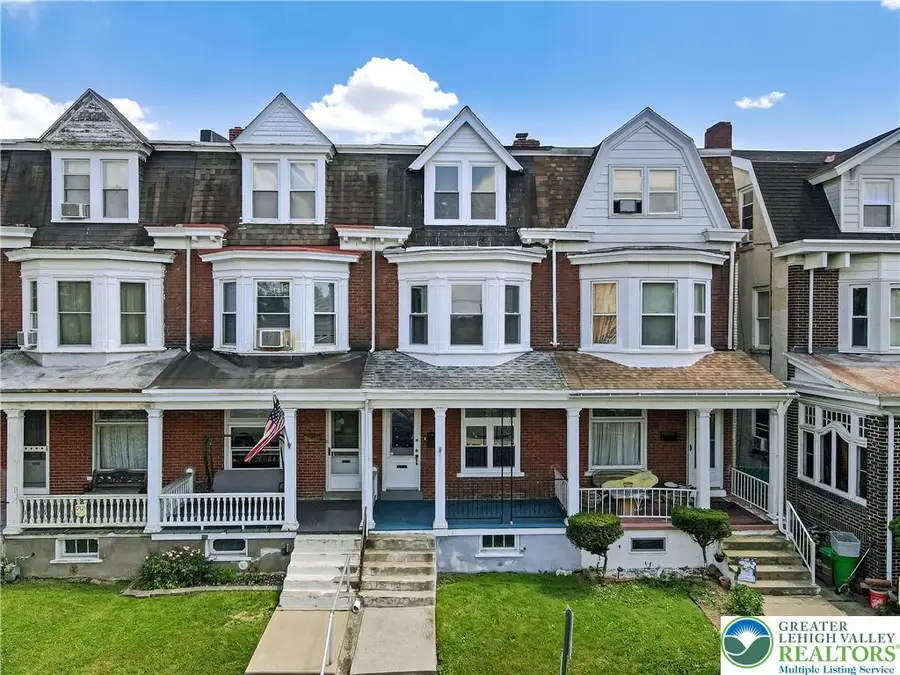
1744 W Chew Street,Allentown City, PA 18104
$255,000
- 5 Beds
- 2 Baths
- 1,802 sq. ft.
- Townhouse
- Active
Listed by:brice m. freer
Office:exp realty llc.
MLS#:759926
Source:PA_LVAR
Price summary
- Price:$255,000
- Price per sq. ft.:$141.51
About this home
Charming 5-Bedroom Home in the Heart of West End Allentown – Just Steps from the Farmer’s Market!
Welcome to this beautifully renovated 5-bedroom, 1.5-bath home located in Allentown’s highly sought-after West End, directly across from the iconic Allentown Farmer’s Market. This spacious property blends modern upgrades with classic charm — perfect for homeowners or investors alike.
Step inside to find all new vinyl replacement windows and a fresh coat of paint throughout, offering a bright and inviting atmosphere. The main level features stylish laminate flooring, while the upper two floors are fully carpeted for comfort. Enjoy cooking in the completely updated kitchen featuring brand-new stainless steel appliances, granite countertops, tile backsplash, and sleek new cabinetry.
Additional highlights include off-street parking, updated lighting fixtures, and a turnkey interior ready for move-in. With 5 spacious bedrooms and a layout ideal for both daily living and entertaining, this home offers exceptional value and convenience.
Don’t miss the chance to own a fully updated home in one of Allentown’s most walkable and vibrant neighborhoods!
Home being conveyed with a Clear Certificate of Occupancy from The City of Allentown.
Contact an agent
Home facts
- Year built:1909
- Listing Id #:759926
- Added:48 day(s) ago
- Updated:August 15, 2025 at 01:38 AM
Rooms and interior
- Bedrooms:5
- Total bathrooms:2
- Full bathrooms:1
- Half bathrooms:1
- Living area:1,802 sq. ft.
Heating and cooling
- Cooling:Ceiling Fans
- Heating:Baseboard
Structure and exterior
- Roof:Built Up, Other
- Year built:1909
- Building area:1,802 sq. ft.
- Lot area:0.04 Acres
Schools
- High school:William Allen High School
- Middle school:Francis D. Raub Middle School
- Elementary school:Union Terrace Elementary School
Utilities
- Water:Public
- Sewer:Public Sewer
Finances and disclosures
- Price:$255,000
- Price per sq. ft.:$141.51
- Tax amount:$3,360
New listings near 1744 W Chew Street
- New
 $359,000Active3 beds 3 baths1,470 sq. ft.
$359,000Active3 beds 3 baths1,470 sq. ft.2133 W Gordon Street, Allentown City, PA 18104
MLS# 762756Listed by: RE/MAX REAL ESTATE - New
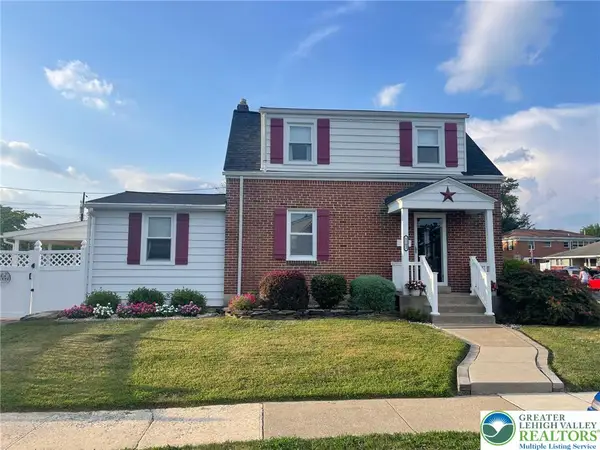 $340,000Active3 beds 2 baths1,265 sq. ft.
$340,000Active3 beds 2 baths1,265 sq. ft.1102 Van Buren Street, Allentown City, PA 18109
MLS# 762706Listed by: WEICHERT REALTORS - New
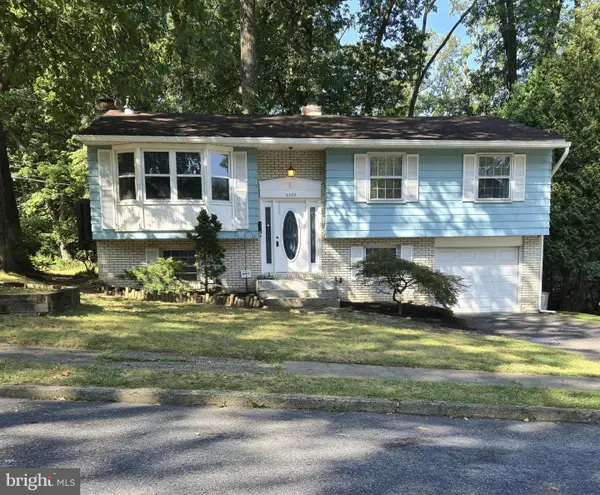 $319,900Active4 beds 2 baths1,644 sq. ft.
$319,900Active4 beds 2 baths1,644 sq. ft.2522 S Church St S, ALLENTOWN, PA 18103
MLS# PALH2012978Listed by: IRON VALLEY REAL ESTATE LEGACY - New
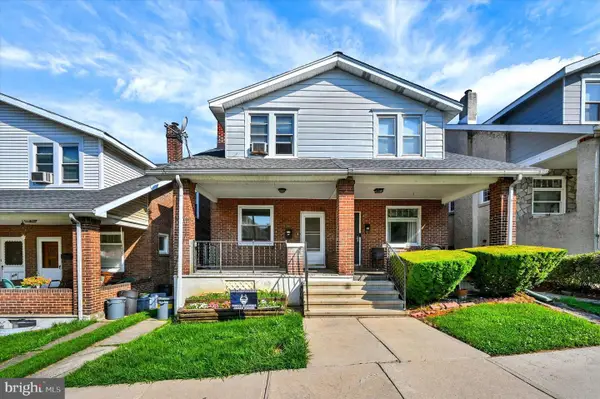 $185,000Active3 beds 1 baths1,392 sq. ft.
$185,000Active3 beds 1 baths1,392 sq. ft.423 E Walnut St, ALLENTOWN, PA 18109
MLS# PALH2012598Listed by: DORRANCE REALTY LLC - New
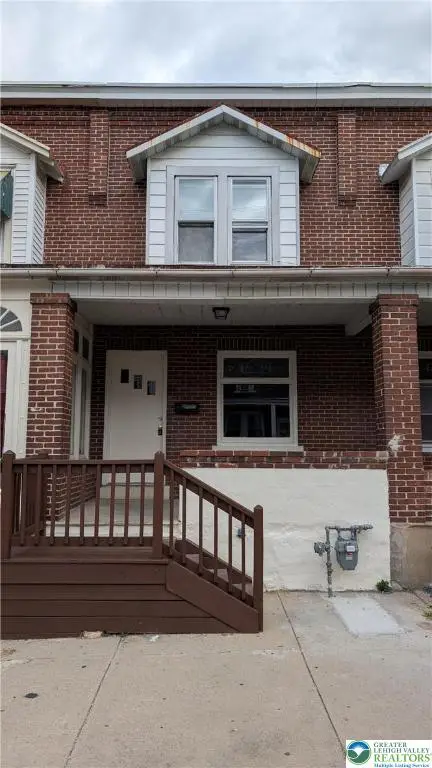 $219,900Active2 beds 1 baths1,056 sq. ft.
$219,900Active2 beds 1 baths1,056 sq. ft.243 E Elm, Allentown City, PA 18109
MLS# 762907Listed by: CENTURY 21 PINNACLE - Coming SoonOpen Sat, 1 to 3pm
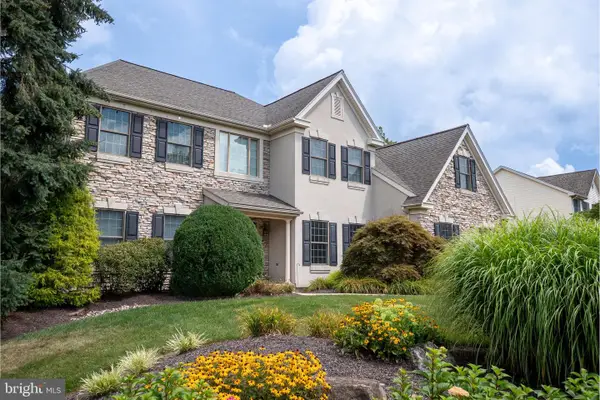 $825,000Coming Soon4 beds 4 baths
$825,000Coming Soon4 beds 4 baths7296 Lochhaven St, ALLENTOWN, PA 18106
MLS# PALH2012894Listed by: BHHS FOX & ROACH - CENTER VALLEY - New
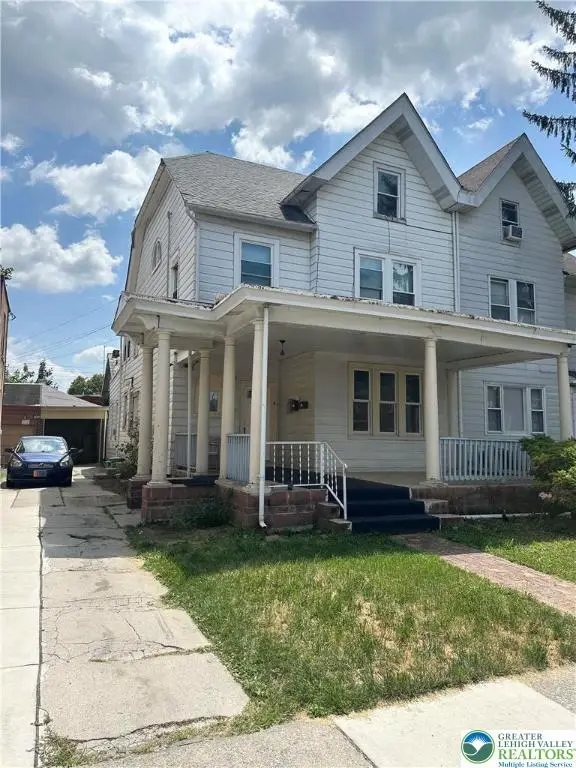 $414,999Active-- beds -- baths2,427 sq. ft.
$414,999Active-- beds -- baths2,427 sq. ft.1322 W Linden Street, Allentown City, PA 18102
MLS# 762839Listed by: I-DO REAL ESTATE - New
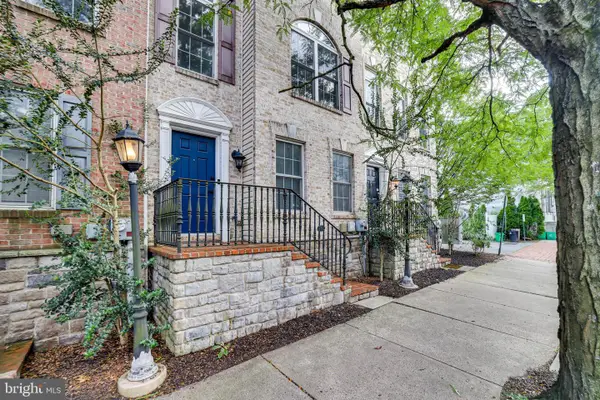 $365,000Active3 beds 4 baths1,908 sq. ft.
$365,000Active3 beds 4 baths1,908 sq. ft.830 W Walnut St #3, ALLENTOWN, PA 18104
MLS# PALH2012968Listed by: COLDWELL BANKER REALTY - New
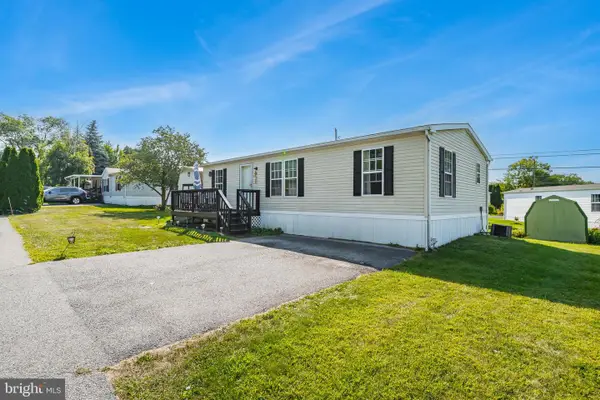 $80,000Active3 beds 2 baths960 sq. ft.
$80,000Active3 beds 2 baths960 sq. ft.1190 Grange Rd, ALLENTOWN, PA 18106
MLS# PALH2012972Listed by: KELLER WILLIAMS REAL ESTATE - ALLENTOWN - New
 $165,000Active4 beds -- baths1,332 sq. ft.
$165,000Active4 beds -- baths1,332 sq. ft.1619 W Allen Street, Allentown City, PA 18102
MLS# 762935Listed by: IRONVALLEY RE OF LEHIGH VALLEY
