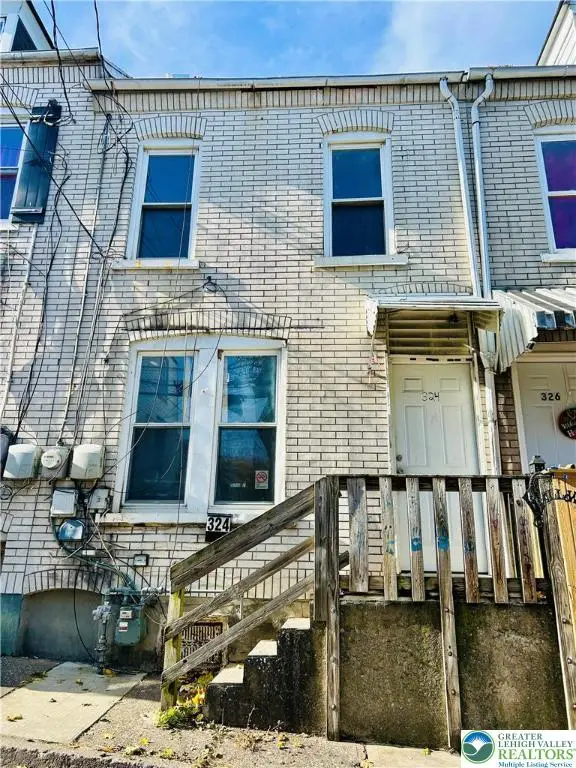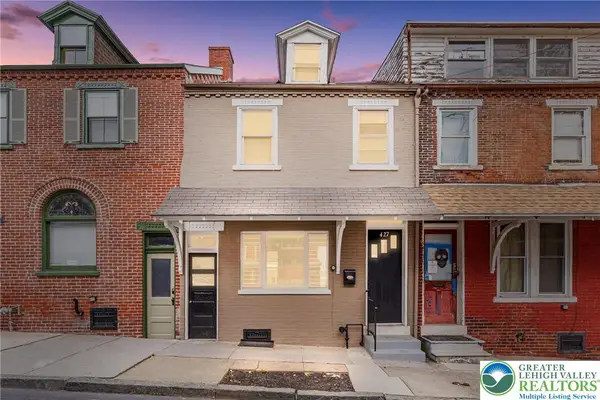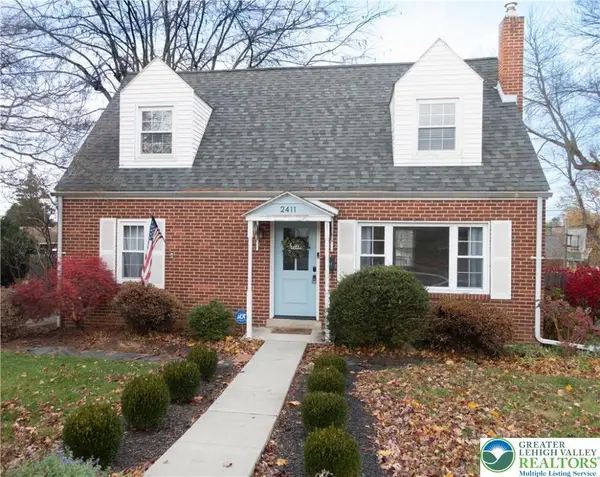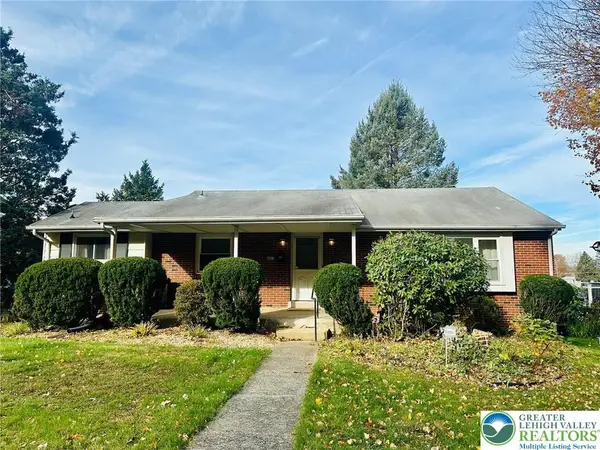2020 Whitehall Ave, Allentown, PA 18104
Local realty services provided by:Better Homes and Gardens Real Estate Valley Partners
2020 Whitehall Ave,Allentown, PA 18104
$355,000
- 3 Beds
- 2 Baths
- 1,953 sq. ft.
- Single family
- Active
Listed by: james christman
Office: keller williams real estate
MLS#:PALH2013332
Source:BRIGHTMLS
Price summary
- Price:$355,000
- Price per sq. ft.:$181.77
About this home
Charming 3-Bedroom, 1.5-Bath, 2-story single family home located in highly desirable South Whitehall Township within the Parkland School District! Fantastic location just minutes from major roadways including Cedar Crest Boulevard, Tilghman Street, Hamilton Boulevard, Route 309, and quick connections to US-22, I-78, and the PA Turnpike for easy commuting throughout the Lehigh Valley and beyond. The exterior offers a 1-car detached garage, shed, freshly painted and new deck, and a large welcoming front porch. Step inside to find an inviting foyer leading to a spacious living room open to the dining room, both filled with natural light and showcasing beautiful woodworking and original built ins. The kitchen features granite countertops and flows into a versatile bonus center room, ideal for use as a pantry, mudroom, or potential laundry area. A convenient half bath, huge family room, and mudroom with deck access complete the main level. Upstairs you’ll find three bedrooms, each with unique style, and a full bathroom. The basement provides plenty of storage space, adding to the home’s functionality. Roof installed October 2021. A wonderful opportunity to own a home with character, space, and an unbeatable location!
Contact an agent
Home facts
- Year built:1905
- Listing ID #:PALH2013332
- Added:58 day(s) ago
- Updated:November 14, 2025 at 11:55 PM
Rooms and interior
- Bedrooms:3
- Total bathrooms:2
- Full bathrooms:1
- Half bathrooms:1
- Living area:1,953 sq. ft.
Heating and cooling
- Cooling:Ceiling Fan(s)
- Heating:Hot Water, Natural Gas, Radiator
Structure and exterior
- Roof:Asphalt, Fiberglass
- Year built:1905
- Building area:1,953 sq. ft.
- Lot area:0.36 Acres
Utilities
- Water:Public
- Sewer:Public Sewer
Finances and disclosures
- Price:$355,000
- Price per sq. ft.:$181.77
- Tax amount:$3,921 (2025)
New listings near 2020 Whitehall Ave
- New
 $179,900Active4 beds 2 baths1,850 sq. ft.
$179,900Active4 beds 2 baths1,850 sq. ft.324 N Law Street, Allentown City, PA 18102
MLS# 768179Listed by: MAMARI REALTY - Coming Soon
 $350,000Coming Soon3 beds 1 baths
$350,000Coming Soon3 beds 1 baths4221 Windsor Dr, ALLENTOWN, PA 18104
MLS# PALH2013920Listed by: KELLER WILLIAMS REAL ESTATE - BETHLEHEM - New
 $385,000Active3 beds 2 baths1,526 sq. ft.
$385,000Active3 beds 2 baths1,526 sq. ft.4125 Knauss Cir, ALLENTOWN, PA 18104
MLS# PALH2013926Listed by: CASTLE GATE REALTY - New
 $389,900Active3 beds 2 baths2,014 sq. ft.
$389,900Active3 beds 2 baths2,014 sq. ft.1135 N 23rd Street, Allentown City, PA 18104
MLS# 766059Listed by: CENTURY 21 PINNACLE - New
 $249,900Active4 beds 1 baths1,238 sq. ft.
$249,900Active4 beds 1 baths1,238 sq. ft.427 N Lumber Street, Allentown City, PA 18102
MLS# 767826Listed by: BHHS REGENCY REAL ESTATE - Open Sun, 2 to 4pmNew
 $549,000Active3 beds 3 baths2,499 sq. ft.
$549,000Active3 beds 3 baths2,499 sq. ft.525 N Main Street, Allentown City, PA 18104
MLS# 768031Listed by: COLDWELL BANKER HERITAGE R E - New
 $319,900Active2 beds 2 baths1,344 sq. ft.
$319,900Active2 beds 2 baths1,344 sq. ft.2411 W Union Street, Allentown City, PA 18104
MLS# 768013Listed by: COLDWELL BANKER HEARTHSIDE - Open Sat, 1 to 3pmNew
 $325,000Active3 beds 2 baths1,842 sq. ft.
$325,000Active3 beds 2 baths1,842 sq. ft.3011 Ithaka Street, Allentown City, PA 18103
MLS# 767968Listed by: UNITED REALESTATE STRIVE212 LV - New
 $279,900Active5 beds 1 baths1,902 sq. ft.
$279,900Active5 beds 1 baths1,902 sq. ft.119 S 14th Street, Allentown City, PA 18102
MLS# 767822Listed by: ONE VALLEY REALTY LLC - New
 $215,000Active3 beds 2 baths1,075 sq. ft.
$215,000Active3 beds 2 baths1,075 sq. ft.909 N 6th Street, Allentown City, PA 18102
MLS# 768066Listed by: IRONVALLEY RE OF LEHIGH VALLEY
