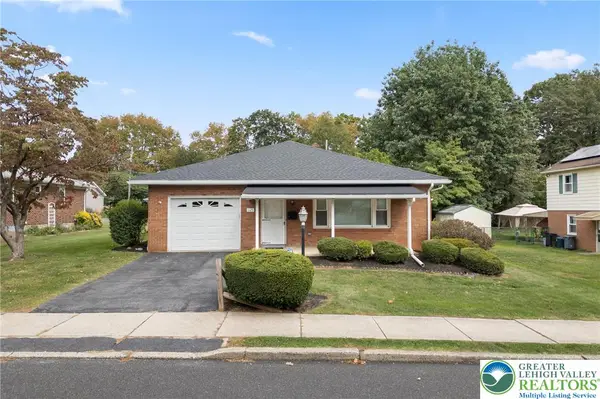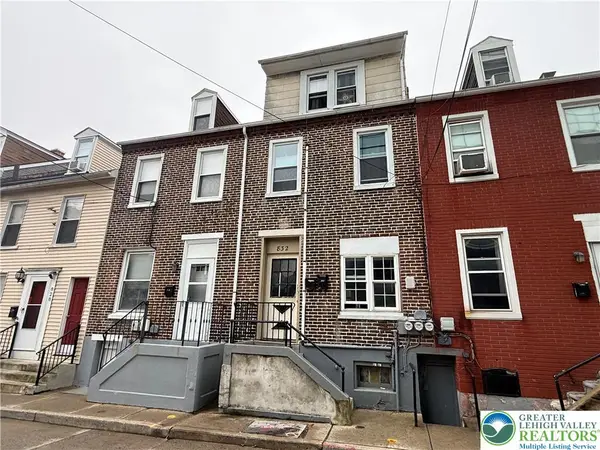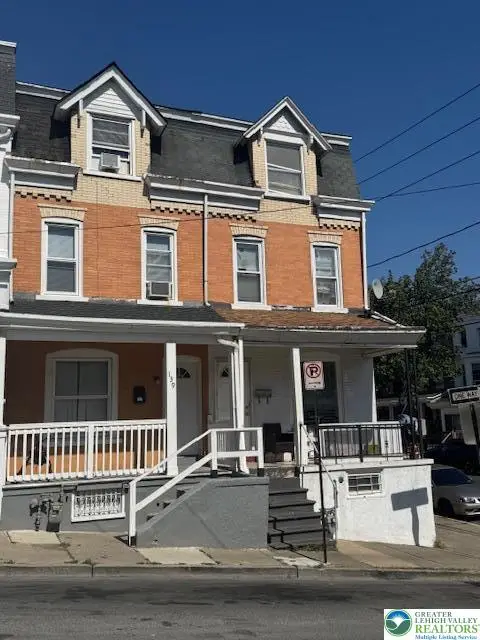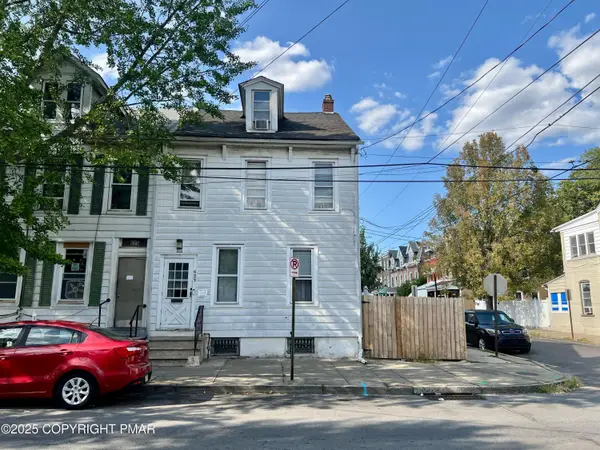2028 W Highland Street, Allentown City, PA 18104
Local realty services provided by:Better Homes and Gardens Real Estate Cassidon Realty
2028 W Highland Street,Allentown City, PA 18104
$309,900
- 3 Beds
- 2 Baths
- 2,498 sq. ft.
- Single family
- Active
Listed by:gina gor
Office:re/max real estate
MLS#:763963
Source:PA_LVAR
Price summary
- Price:$309,900
- Price per sq. ft.:$124.06
About this home
Don't miss this Gorgeous All-Brick twin home in the desirable West End of Allentown, situated on a corner lot with a 6ft privacy fence! Step inside this Charming cared-for twin home features 3 sizeable BRs, 2 full baths, a spacious attic that could be finished into a walk-in closet or a dressing room (use your imagination), 1-car Oversized garage & Partially finished walk-out basement. You'll be welcomed by the warmth of original hardwood floors, classic details & natural light throughout. Cozy & Airy floor plan, large Living room, Dining room leading into a massive kitchen with granite countertops, backsplash, countless cabinets, double oven & eat-in area. Enjoy morning coffee on the front covered porch or the covered back porch overlooking the fenced backyard with additional patio space, perfect for relaxing or entertaining. Partially finished basement has a family room, bonus room (home office, play area, etc.), laundry room, 1 full bath, plenty of storage area & a walk-out Bilco door. High-Efficiency gas heating, tankless water heater & Central Air. Located just minutes from major highways, schools, parks, shopping, restaurants & the Allentown Farmers Market! This home combines charm, comfort, everyday practicality, and it comes with a 1-YEAR HOME WARRANTY.
Contact an agent
Home facts
- Year built:1925
- Listing ID #:763963
- Added:5 day(s) ago
- Updated:September 12, 2025 at 02:48 PM
Rooms and interior
- Bedrooms:3
- Total bathrooms:2
- Full bathrooms:2
- Living area:2,498 sq. ft.
Heating and cooling
- Cooling:Ceiling Fans, Central Air
- Heating:Gas, Hot Water, Radiators
Structure and exterior
- Roof:Asphalt, Fiberglass
- Year built:1925
- Building area:2,498 sq. ft.
- Lot area:0.09 Acres
Schools
- High school:William Allen High School
- Middle school:Trexler Middle School
- Elementary school:Muhlenberg Elementary
Utilities
- Water:Public
- Sewer:Public Sewer
Finances and disclosures
- Price:$309,900
- Price per sq. ft.:$124.06
- Tax amount:$4,458
New listings near 2028 W Highland Street
- New
 $237,900Active3 beds 1 baths1,004 sq. ft.
$237,900Active3 beds 1 baths1,004 sq. ft.2830 Lehigh Street, Allentown City, PA 18103
MLS# 764711Listed by: COLDWELL BANKER HERITAGE R E - New
 $249,900Active4 beds 2 baths1,923 sq. ft.
$249,900Active4 beds 2 baths1,923 sq. ft.102 N Ellsworth Street, Allentown City, PA 18109
MLS# 764626Listed by: ALLENTOWN CITY REALTY - New
 $169,900Active3 beds 1 baths944 sq. ft.
$169,900Active3 beds 1 baths944 sq. ft.336 N Limestone Street, Allentown City, PA 18102
MLS# 764771Listed by: BHHS REGENCY REAL ESTATE - New
 $149,900Active4 beds 1 baths1,208 sq. ft.
$149,900Active4 beds 1 baths1,208 sq. ft.728 N 2nd, Allentown City, PA 18102
MLS# 764762Listed by: SETTON REALTY - New
 $344,900Active3 beds 3 baths2,328 sq. ft.
$344,900Active3 beds 3 baths2,328 sq. ft.1125 N St Elmo Street, Allentown City, PA 18104
MLS# 764623Listed by: KELLER WILLIAMS ALLENTOWN - New
 $259,900Active2 beds 2 baths1,338 sq. ft.
$259,900Active2 beds 2 baths1,338 sq. ft.832 W Maple Street, Allentown City, PA 18101
MLS# 764524Listed by: PREFERRED PROPERTIES PLUS - New
 $239,900Active5 beds 2 baths1,570 sq. ft.
$239,900Active5 beds 2 baths1,570 sq. ft.139 S Jefferson Street, Allentown City, PA 18102
MLS# 762920Listed by: I-DO REAL ESTATE - New
 $1,200,000Active4 beds 4 baths
$1,200,000Active4 beds 4 baths19 Spring Wood Dr, ALLENTOWN, PA 18104
MLS# PALH2013298Listed by: RE/MAX UNLIMITED REAL ESTATE - New
 $284,900Active3 beds 2 baths1,744 sq. ft.
$284,900Active3 beds 2 baths1,744 sq. ft.1739 Chapel Avenue, Allentown City, PA 18103
MLS# 764515Listed by: RE/MAX REAL ESTATE - New
 $265,000Active5 beds 2 baths3,638 sq. ft.
$265,000Active5 beds 2 baths3,638 sq. ft.623 W Allen Street, Allentown, PA 18102
MLS# PM-135663Listed by: VRA REALTY
