2114 W Highland Street, Allentown City, PA 18104
Local realty services provided by:Better Homes and Gardens Real Estate Cassidon Realty
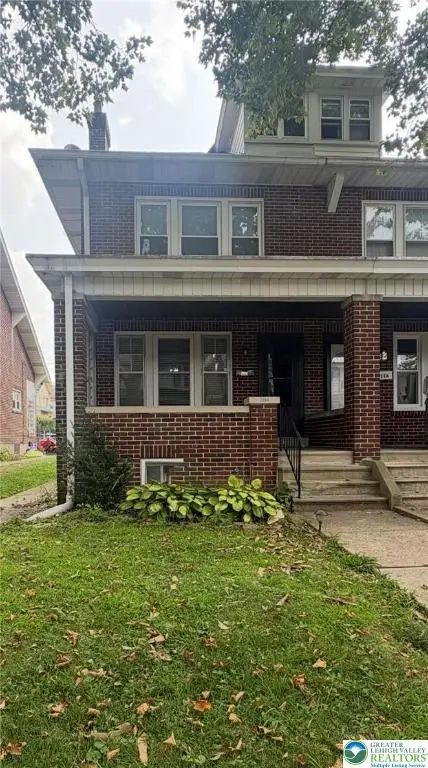
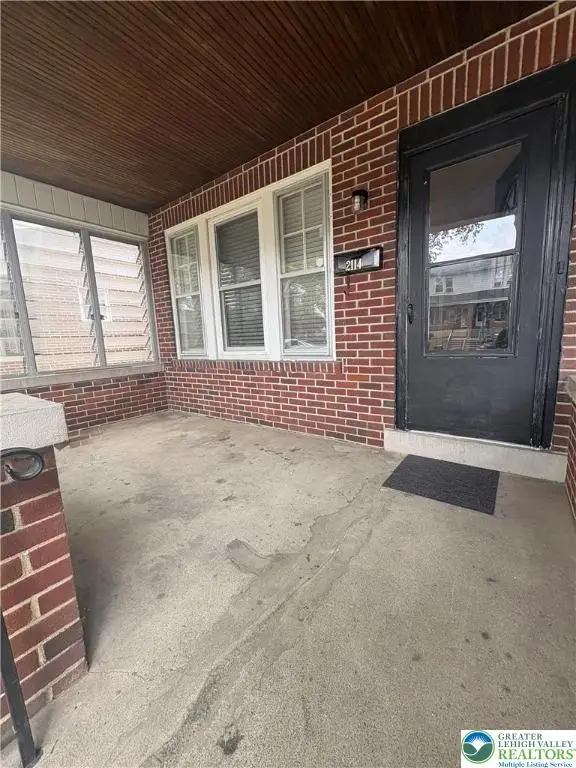
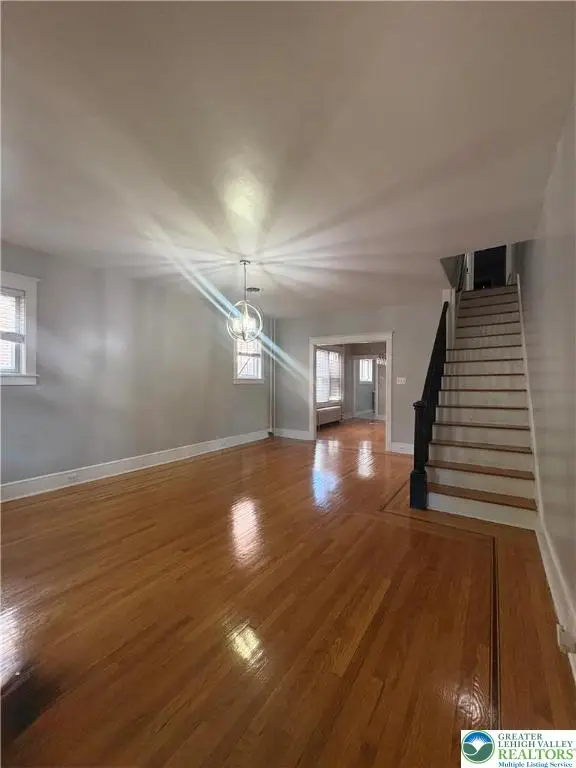
2114 W Highland Street,Allentown City, PA 18104
$280,000
- 3 Beds
- 2 Baths
- 1,896 sq. ft.
- Single family
- Active
Listed by:iris m. delgado
Office:allentown city realty
MLS#:762661
Source:PA_LVAR
Price summary
- Price:$280,000
- Price per sq. ft.:$147.68
About this home
Charming Home in West End Allentown.
From the moment you arrive, you’ll be captivated by the welcoming front porch — the perfect spot to enjoy your morning coffee or tea. Step inside to a spacious living room and dining area, leading to a bright kitchen, featuring a cozy nook and all stainless steel appliances.
This lovely home offers 3 bedrooms and 1.5 bathrooms. The back bedroom boasts its own private balcony, while outside you’ll find a detached garage and an additional private parking pad.
The partially insulated attic offers versatile possibilities — ideal for an office, hobby room, or extra storage. The basement, with its own private entrance, provides even more usable space.
Freshly painted with some newer windows, this property comes with a Clear Certificate of Occupancy provided by the seller. Home is being sold As-Is.
Owner is a Real Estate Agent in PA.
Contact an agent
Home facts
- Year built:1928
- Listing Id #:762661
- Added:1 day(s) ago
- Updated:August 11, 2025 at 01:37 AM
Rooms and interior
- Bedrooms:3
- Total bathrooms:2
- Full bathrooms:1
- Half bathrooms:1
- Living area:1,896 sq. ft.
Heating and cooling
- Cooling:Central Air
- Heating:Gas
Structure and exterior
- Roof:Asphalt, Fiberglass, Rubber
- Year built:1928
- Building area:1,896 sq. ft.
- Lot area:0.07 Acres
Schools
- High school:William High School
- Middle school:Trexler Middle School
- Elementary school:Muhlenberg Elementary School
Utilities
- Water:Public
- Sewer:Public Sewer
Finances and disclosures
- Price:$280,000
- Price per sq. ft.:$147.68
- Tax amount:$4,882
New listings near 2114 W Highland Street
- New
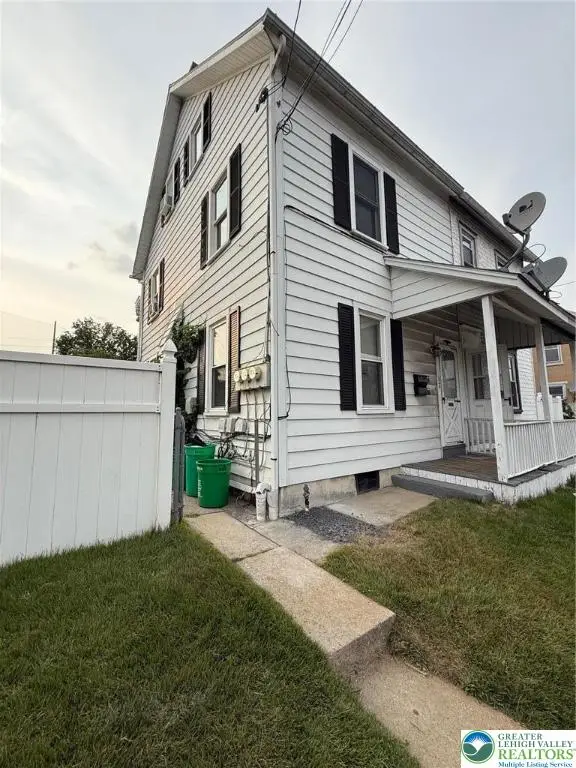 $310,000Active3 beds 2 baths1,264 sq. ft.
$310,000Active3 beds 2 baths1,264 sq. ft.1042 Lehigh Street, Allentown City, PA 18103
MLS# 762710Listed by: REAL ESTATE OF AMERICA - New
 $299,900Active5 beds 2 baths2,270 sq. ft.
$299,900Active5 beds 2 baths2,270 sq. ft.2345 W Union, Allentown City, PA 18104
MLS# 762619Listed by: HOUSE & LAND REAL ESTATE - New
 $249,900Active6 beds 2 baths2,936 sq. ft.
$249,900Active6 beds 2 baths2,936 sq. ft.527 N 6th Street, Allentown City, PA 18102
MLS# 762696Listed by: REALTY ONE GROUP SUPREME - New
 $265,000Active5 beds 1 baths2,003 sq. ft.
$265,000Active5 beds 1 baths2,003 sq. ft.128 S West Street, Allentown City, PA 18102
MLS# 762664Listed by: BHHS REGENCY REAL ESTATE - New
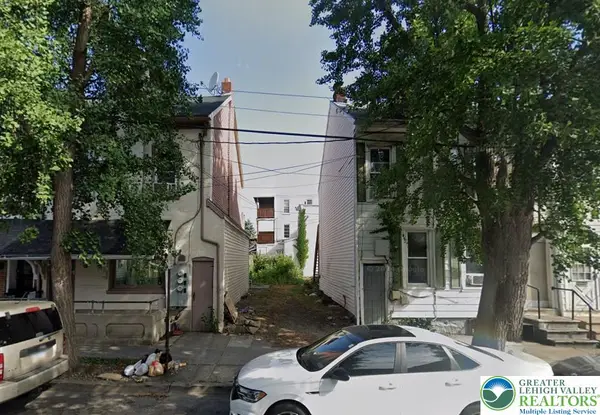 $12,500Active-- beds -- baths
$12,500Active-- beds -- baths627 W Allen Street, Allentown City, PA 18102
MLS# 762612Listed by: CENTURY 21 KEIM REALTORS - New
 $198,900Active3 beds 2 baths
$198,900Active3 beds 2 baths1138 W Maple Street, Allentown City, PA 18102
MLS# 762491Listed by: CENTURY 21 RAMOS REALTY - New
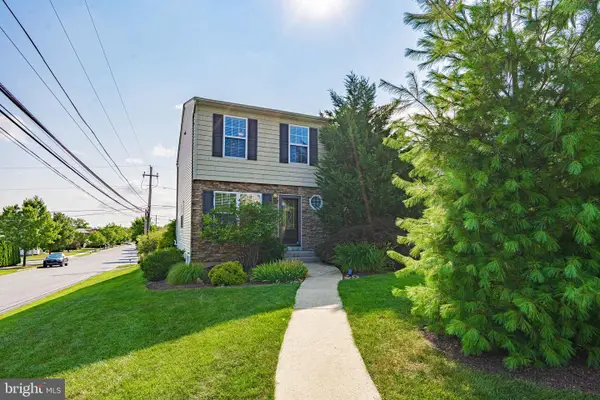 $350,000Active3 beds 2 baths1,296 sq. ft.
$350,000Active3 beds 2 baths1,296 sq. ft.1723 N 17th St, ALLENTOWN, PA 18104
MLS# PALH2012916Listed by: RE/MAX REAL ESTATE-ALLENTOWN - New
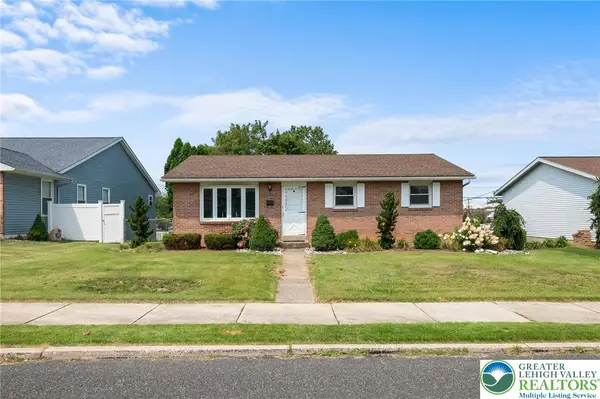 $255,000Active3 beds 1 baths1,120 sq. ft.
$255,000Active3 beds 1 baths1,120 sq. ft.1511 E Highland Street, Allentown City, PA 18109
MLS# 762467Listed by: RE/MAX REAL ESTATE - New
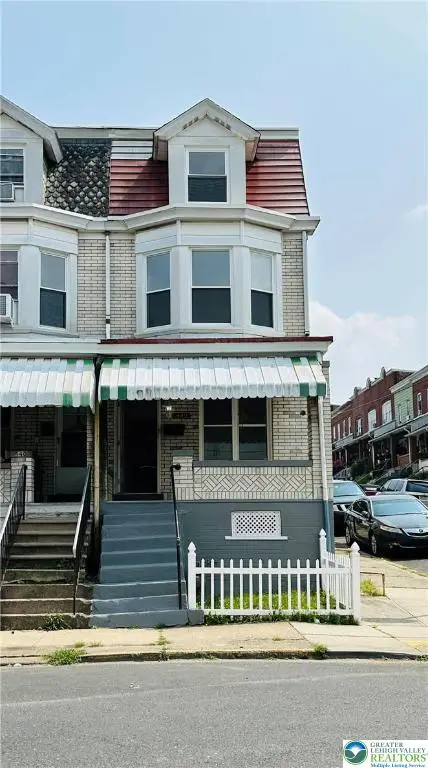 $219,900Active4 beds 2 baths1,420 sq. ft.
$219,900Active4 beds 2 baths1,420 sq. ft.442 Greenleaf Street, Allentown City, PA 18102
MLS# 762596Listed by: KELLER WILLIAMS NORTHAMPTON

