2135 Wehr Mill Rd, ALLENTOWN, PA 18104
Local realty services provided by:Better Homes and Gardens Real Estate Maturo
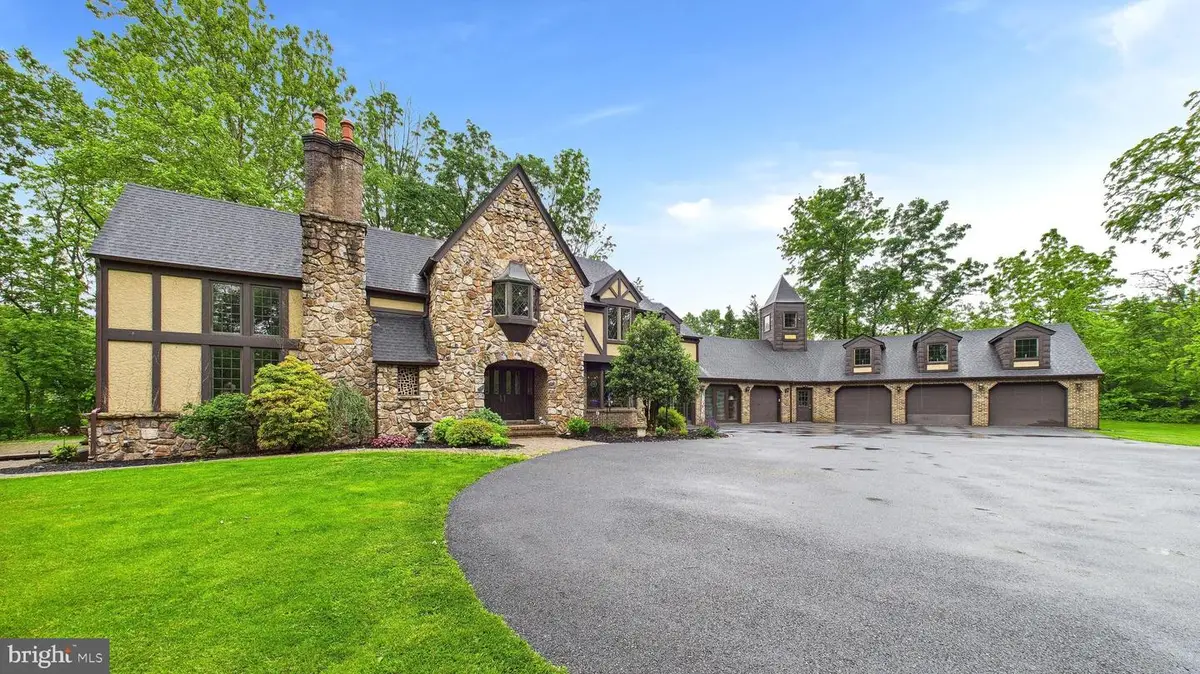
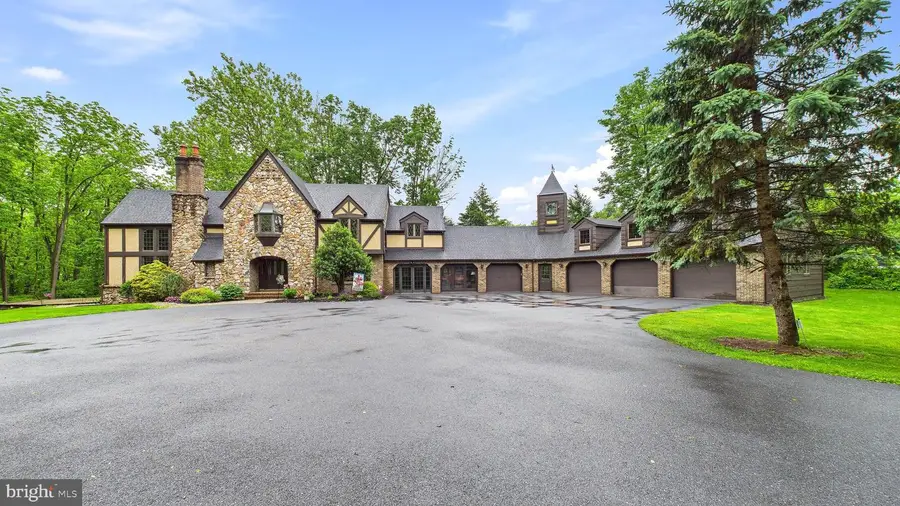
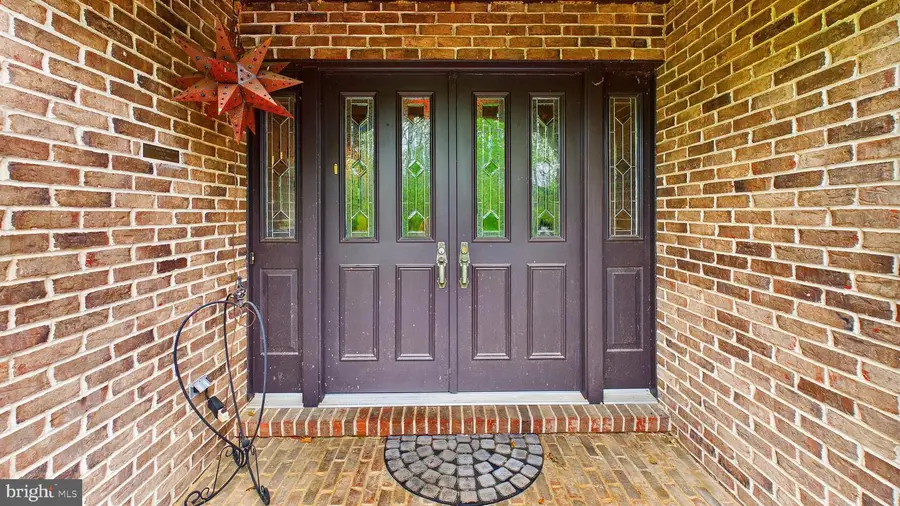
2135 Wehr Mill Rd,ALLENTOWN, PA 18104
$884,000
- 4 Beds
- 3 Baths
- 4,938 sq. ft.
- Single family
- Pending
Listed by:jonathan campbell
Office:real of pennsylvania
MLS#:PALH2012178
Source:BRIGHTMLS
Price summary
- Price:$884,000
- Price per sq. ft.:$179.02
About this home
Welcome to an enchanting world of comfort and elegance nestled on a combined 4 acres in the Parkland School District. Spanning across a generous 5,000+ square feet, this 4-story custom built home captures olde world charm with modern conveniences and privacy. Your journey begins as you step through the double wood doors into a foyer radiating warmth and coziness with plenty of closet space. The ground floor offers two exquisite living rooms, each boasting its own unique style and charm, along with a spacious kitchen and dining area with attached solarium, a second dining room/sitting room that leads to a spacious patio, first floor laundry and convenient bath. You'll also find a beautiful bonus room perfect for private office space, game room or a downstairs bedroom with its own entry. On the second floor, the primary suite is designed to be your personal sanctuary with an oversized bedroom space, sitting room, generous walk in closet and primary bathroom featuring dual sinks and a luxurious soaking tub. Three bright, roomy bedrooms with plenty of closet space complete the second floor. Next we head to the quiet simplicity of the third floor with beautiful skylights for added light and an additional walk-in closet. Head back downstairs to the finished basement or check out the finished 4 car garage and workshop with extensive attic space ready to be renovated for additional living or used as-is for even more storage.
Contact an agent
Home facts
- Year built:1983
- Listing Id #:PALH2012178
- Added:72 day(s) ago
- Updated:August 13, 2025 at 07:30 AM
Rooms and interior
- Bedrooms:4
- Total bathrooms:3
- Full bathrooms:3
- Living area:4,938 sq. ft.
Heating and cooling
- Cooling:Central A/C
- Heating:Hot Water, Oil
Structure and exterior
- Year built:1983
- Building area:4,938 sq. ft.
- Lot area:4 Acres
Utilities
- Water:Well
- Sewer:On Site Septic
Finances and disclosures
- Price:$884,000
- Price per sq. ft.:$179.02
- Tax amount:$9,601 (2024)
New listings near 2135 Wehr Mill Rd
- New
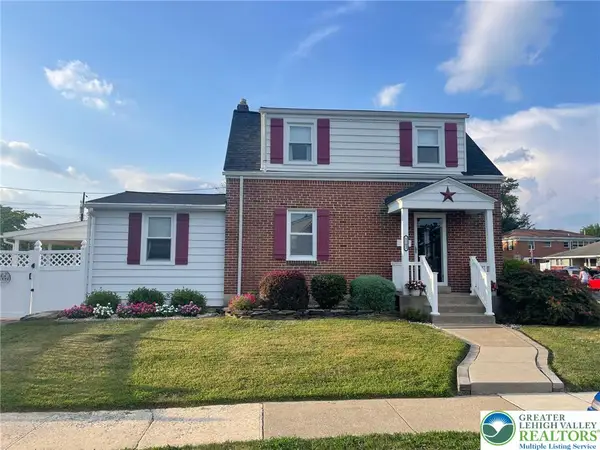 $340,000Active3 beds 2 baths1,265 sq. ft.
$340,000Active3 beds 2 baths1,265 sq. ft.1102 Van Buren Street, Allentown City, PA 18109
MLS# 762706Listed by: WEICHERT REALTORS - New
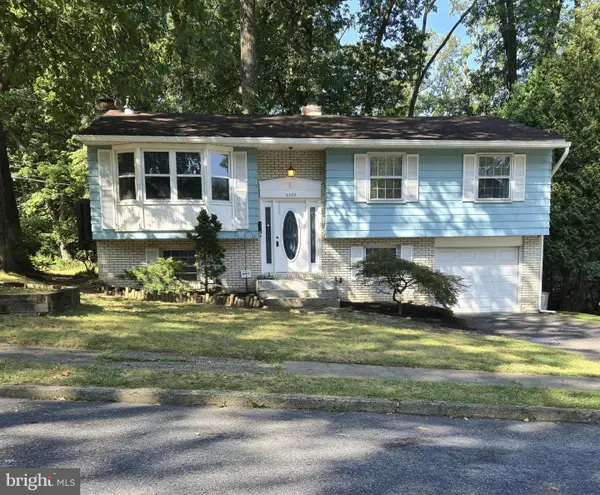 $319,900Active4 beds 2 baths1,644 sq. ft.
$319,900Active4 beds 2 baths1,644 sq. ft.2522 S Church St S, ALLENTOWN, PA 18103
MLS# PALH2012978Listed by: IRON VALLEY REAL ESTATE LEGACY - New
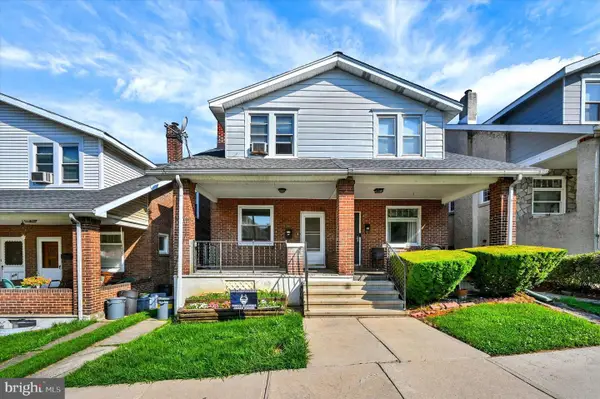 $185,000Active3 beds 1 baths1,392 sq. ft.
$185,000Active3 beds 1 baths1,392 sq. ft.423 E Walnut St, ALLENTOWN, PA 18109
MLS# PALH2012598Listed by: DORRANCE REALTY LLC - New
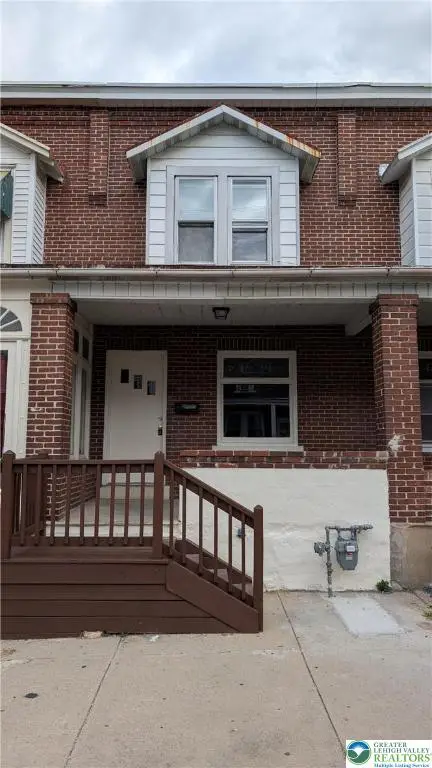 $219,900Active2 beds 1 baths1,056 sq. ft.
$219,900Active2 beds 1 baths1,056 sq. ft.243 E Elm, Allentown City, PA 18109
MLS# 762907Listed by: CENTURY 21 PINNACLE - Coming SoonOpen Sat, 1 to 3pm
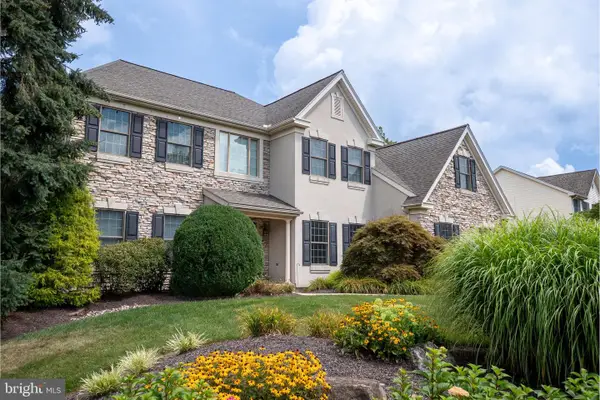 $825,000Coming Soon4 beds 4 baths
$825,000Coming Soon4 beds 4 baths7296 Lochhaven St, ALLENTOWN, PA 18106
MLS# PALH2012894Listed by: BHHS FOX & ROACH - CENTER VALLEY - New
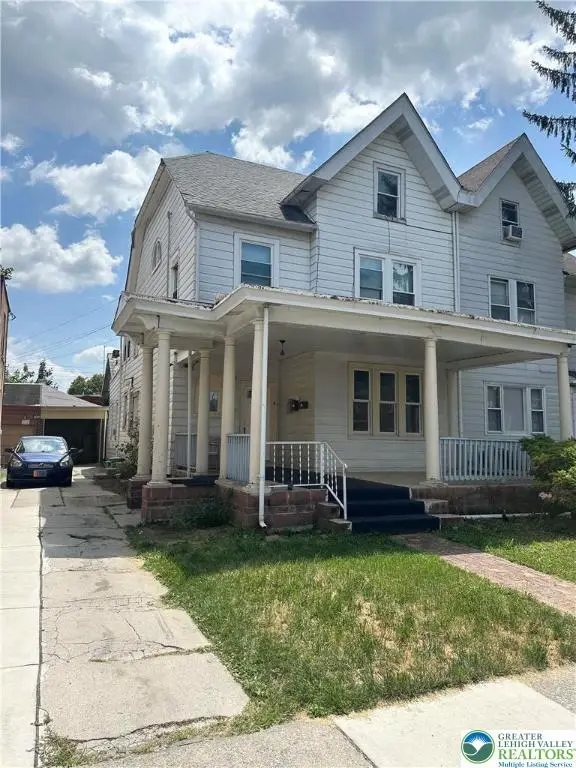 $414,999Active-- beds -- baths2,427 sq. ft.
$414,999Active-- beds -- baths2,427 sq. ft.1322 W Linden Street, Allentown City, PA 18102
MLS# 762839Listed by: I-DO REAL ESTATE - New
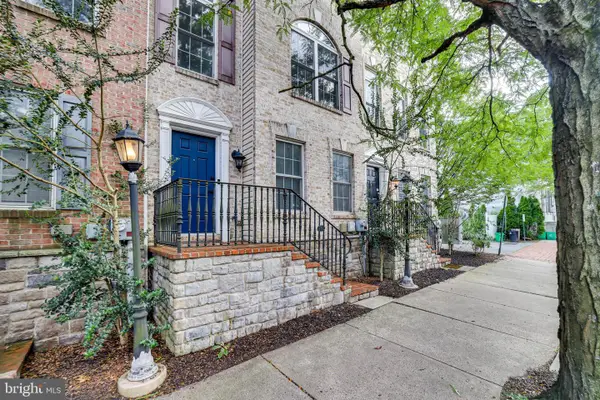 $365,000Active3 beds 4 baths1,908 sq. ft.
$365,000Active3 beds 4 baths1,908 sq. ft.830 W Walnut St #3, ALLENTOWN, PA 18104
MLS# PALH2012968Listed by: COLDWELL BANKER REALTY - New
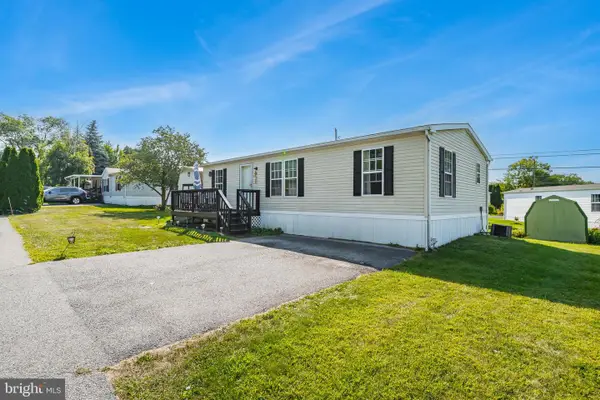 $80,000Active3 beds 2 baths960 sq. ft.
$80,000Active3 beds 2 baths960 sq. ft.1190 Grange Rd, ALLENTOWN, PA 18106
MLS# PALH2012972Listed by: KELLER WILLIAMS REAL ESTATE - ALLENTOWN - New
 $165,000Active4 beds -- baths1,332 sq. ft.
$165,000Active4 beds -- baths1,332 sq. ft.1619 W Allen Street, Allentown City, PA 18102
MLS# 762935Listed by: IRONVALLEY RE OF LEHIGH VALLEY - New
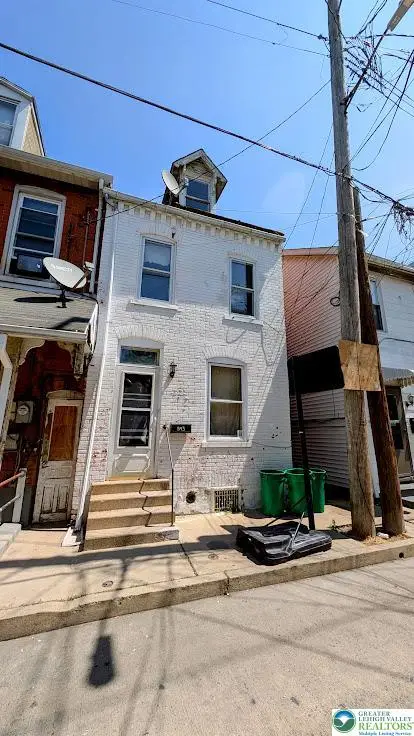 $80,000Active2 beds 1 baths1,064 sq. ft.
$80,000Active2 beds 1 baths1,064 sq. ft.543 N Fountain Street, Allentown City, PA 18102
MLS# 762922Listed by: IRON VALLEY REAL ESTATE POCONO
