2458 Riverbend Rd, ALLENTOWN, PA 18103
Local realty services provided by:Better Homes and Gardens Real Estate Cassidon Realty

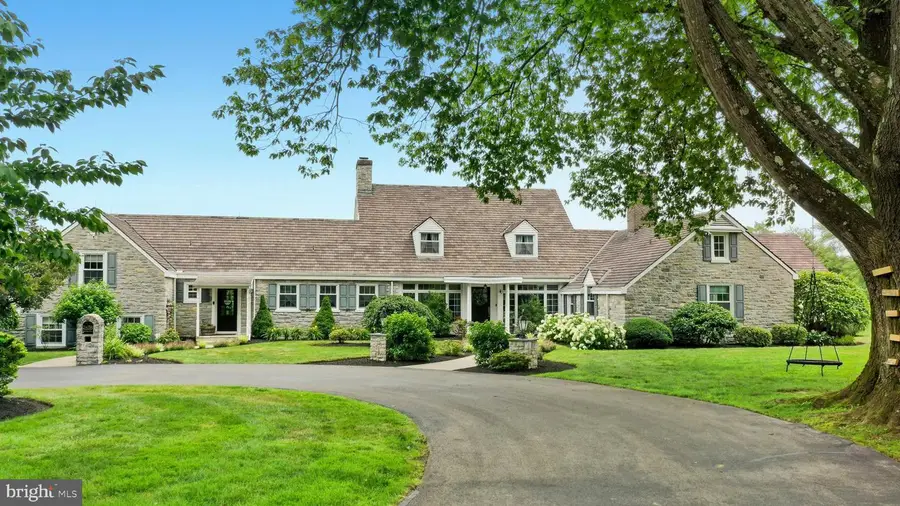

2458 Riverbend Rd,ALLENTOWN, PA 18103
$1,599,000
- 5 Beds
- 4 Baths
- 4,957 sq. ft.
- Single family
- Pending
Listed by:kelly j burland
Office:carol c dorey real estate
MLS#:PALH2012588
Source:BRIGHTMLS
Price summary
- Price:$1,599,000
- Price per sq. ft.:$322.57
About this home
At the end of a quiet country drive lies 7.9 acres of rolling green lawns and tall trees, embracing a stone manor home in a setting of lush greenery. Long admired by afar and cherished by those invited in, this notable residence is minutes from Cedar Crest Boulevard, Lehigh Country Club, Lehigh Valley Hospital and I-78.
Inspired by the beauty of its surroundings, the home has a recently renovated and reimagined interior that merges past and present. At the center is the renovated kitchen topped with quartz counters, island seating, coffee bar, high-end appliances, spacious walk-in pantry, and wall of windows. The kitchen flows into the dining room with a serving buffet/wet bar and beverage center. A generously-sized living room enjoys the same wide plank random width white oak flooring and pastoral views, while the family room features a unique barrel ceiling and walls of windows and doors. An advantageous first floor primary suite has abundant closet space and private bath. Upstairs bedrooms are large, with two renovated bathrooms, walk-in cedar closet, and easily accessible storage room. A remodeled flex/exercise/play room, laundry, mudroom, and heated garaging for 5 cars are well-designed and convenient.
Flagstone patios, a covered porch, picturesque gazebo and shady sitting areas invite elegant outdoor dining and entertaining, with a serene fish pond and waterfall nearby. Enjoy seclusion without isolation and plenty of room for backyard sports and quiet walks all in a coveted location.
Contact an agent
Home facts
- Year built:1951
- Listing Id #:PALH2012588
- Added:36 day(s) ago
- Updated:August 13, 2025 at 07:30 AM
Rooms and interior
- Bedrooms:5
- Total bathrooms:4
- Full bathrooms:3
- Half bathrooms:1
- Living area:4,957 sq. ft.
Heating and cooling
- Cooling:Central A/C
- Heating:90% Forced Air, Natural Gas, Radiator
Structure and exterior
- Year built:1951
- Building area:4,957 sq. ft.
- Lot area:7.96 Acres
Utilities
- Water:Well
- Sewer:On Site Septic, Septic Exists
Finances and disclosures
- Price:$1,599,000
- Price per sq. ft.:$322.57
- Tax amount:$16,883 (2024)
New listings near 2458 Riverbend Rd
- New
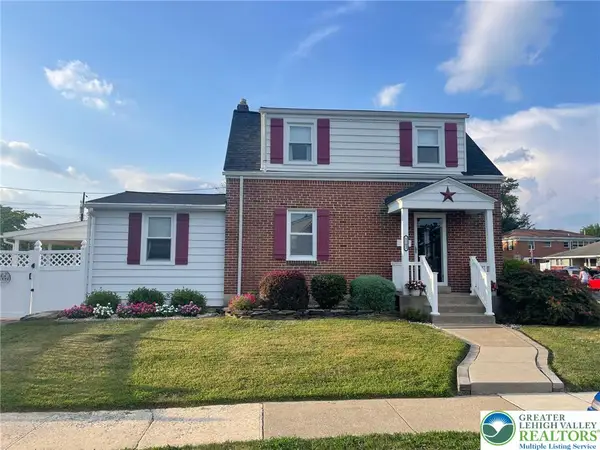 $340,000Active3 beds 2 baths1,265 sq. ft.
$340,000Active3 beds 2 baths1,265 sq. ft.1102 Van Buren Street, Allentown City, PA 18109
MLS# 762706Listed by: WEICHERT REALTORS - New
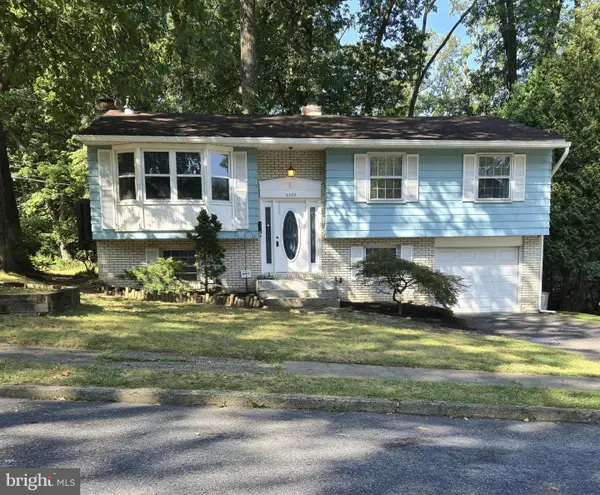 $319,900Active4 beds 2 baths1,644 sq. ft.
$319,900Active4 beds 2 baths1,644 sq. ft.2522 S Church St S, ALLENTOWN, PA 18103
MLS# PALH2012978Listed by: IRON VALLEY REAL ESTATE LEGACY - New
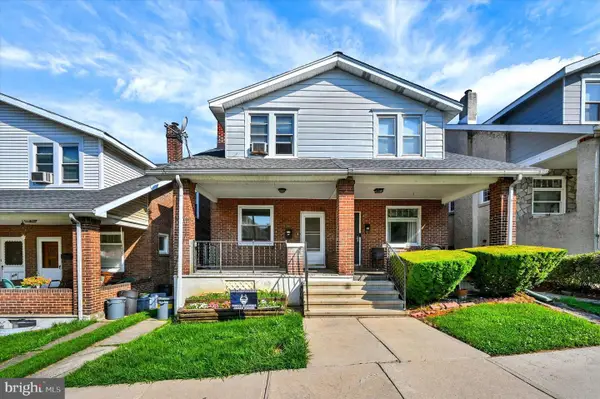 $185,000Active3 beds 1 baths1,392 sq. ft.
$185,000Active3 beds 1 baths1,392 sq. ft.423 E Walnut St, ALLENTOWN, PA 18109
MLS# PALH2012598Listed by: DORRANCE REALTY LLC - New
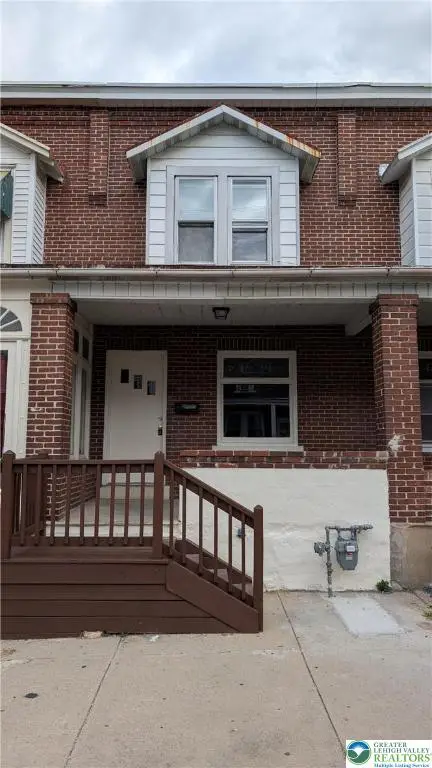 $219,900Active2 beds 1 baths1,056 sq. ft.
$219,900Active2 beds 1 baths1,056 sq. ft.243 E Elm, Allentown City, PA 18109
MLS# 762907Listed by: CENTURY 21 PINNACLE - Coming SoonOpen Sat, 1 to 3pm
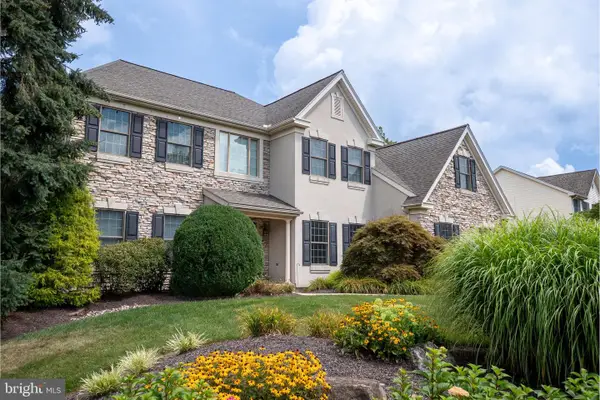 $825,000Coming Soon4 beds 4 baths
$825,000Coming Soon4 beds 4 baths7296 Lochhaven St, ALLENTOWN, PA 18106
MLS# PALH2012894Listed by: BHHS FOX & ROACH - CENTER VALLEY - New
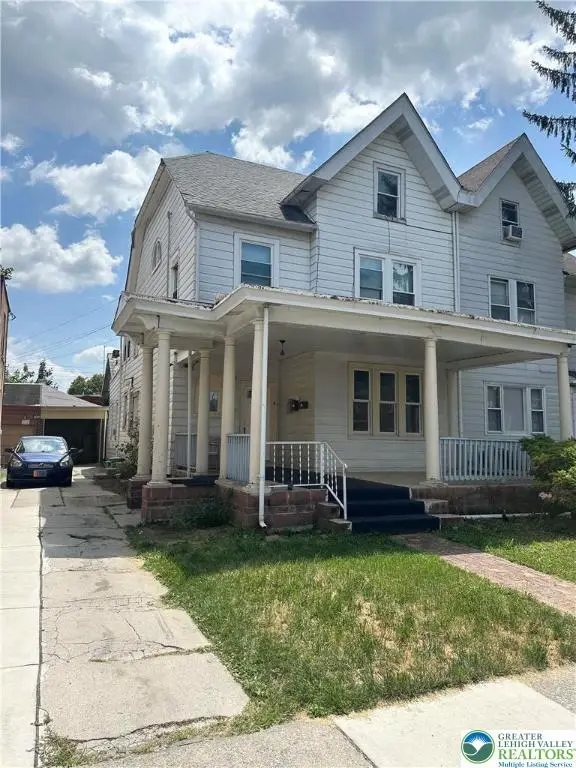 $414,999Active-- beds -- baths2,427 sq. ft.
$414,999Active-- beds -- baths2,427 sq. ft.1322 W Linden Street, Allentown City, PA 18102
MLS# 762839Listed by: I-DO REAL ESTATE - New
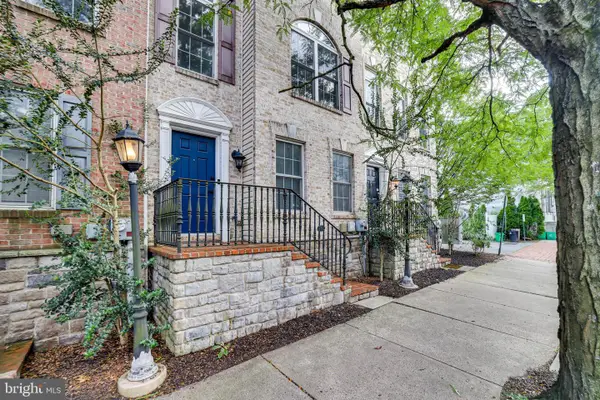 $365,000Active3 beds 4 baths1,908 sq. ft.
$365,000Active3 beds 4 baths1,908 sq. ft.830 W Walnut St #3, ALLENTOWN, PA 18104
MLS# PALH2012968Listed by: COLDWELL BANKER REALTY - New
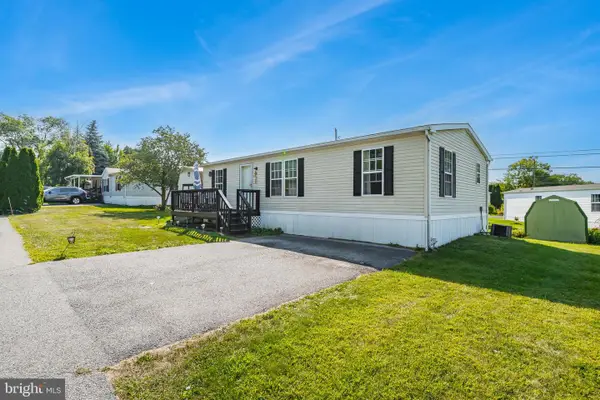 $80,000Active3 beds 2 baths960 sq. ft.
$80,000Active3 beds 2 baths960 sq. ft.1190 Grange Rd, ALLENTOWN, PA 18106
MLS# PALH2012972Listed by: KELLER WILLIAMS REAL ESTATE - ALLENTOWN - New
 $165,000Active4 beds -- baths1,332 sq. ft.
$165,000Active4 beds -- baths1,332 sq. ft.1619 W Allen Street, Allentown City, PA 18102
MLS# 762935Listed by: IRONVALLEY RE OF LEHIGH VALLEY - New
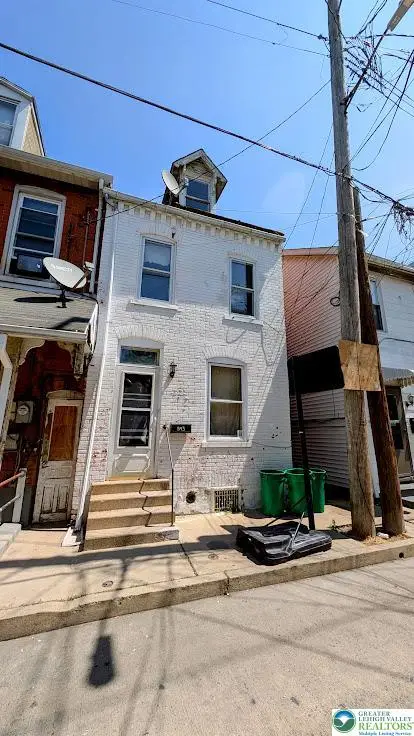 $80,000Active2 beds 1 baths1,064 sq. ft.
$80,000Active2 beds 1 baths1,064 sq. ft.543 N Fountain Street, Allentown City, PA 18102
MLS# 762922Listed by: IRON VALLEY REAL ESTATE POCONO
