2626 W Livingston Street, Allentown, PA 18104
Local realty services provided by:Better Homes and Gardens Real Estate Valley Partners
2626 W Livingston Street,Allentown City, PA 18104
$550,000
- 3 Beds
- 3 Baths
- 3,635 sq. ft.
- Single family
- Active
Upcoming open houses
- Sat, Oct 1801:00 pm - 03:00 pm
Listed by:lori davidson
Office:bhhs fox & roach macungie
MLS#:766224
Source:PA_LVAR
Price summary
- Price:$550,000
- Price per sq. ft.:$151.31
About this home
This sprawling 3BR, 3BA, West End ranch combines timeless style with thoughtful modern upgrades. From the moment you enter, the richness of midcentury design is palpable. The sellers made functional, modern updates with the intention of staying but an unexpected opportunity arose. Now this tasteful, turnkey home can be yours! The abundant sunlight shows off the refinished hardwood floors, fresh paint throughout, and gleaming quartz countertops. New flooring and barn doors complete the kitchen updates. The show-stopping dining room chandelier adds a modern coastal vibe and glows through the front bow window and rear sliding doors. Enjoy elevated views from the deck featuring new acacia tiles, take in beautiful Livingston St. through the living room bow window and get cozy by the fire in the richly paneled family room. The spacious walkout lower level offers endless possibilities. Complete with new flooring, fresh paint, new cabinetry, lighting, and a wet bar, the family and bonus rooms await your inspiration as extended family living, an in-law suite, or for indoor/outdoor entertaining on the adjacent covered patio. There is ample space for an office, a rec area, and storage in the remaining rooms, as well as easy access to the garage with even more storage and a workshop. Upstairs or down, inside or out, you’ll find spaces that fit your every need. Classic style, contemporary touches, and an ideal West End location-this one you don’t want to miss! Check out the virtual tour!
Contact an agent
Home facts
- Year built:1957
- Listing ID #:766224
- Added:1 day(s) ago
- Updated:October 16, 2025 at 03:17 PM
Rooms and interior
- Bedrooms:3
- Total bathrooms:3
- Full bathrooms:3
- Living area:3,635 sq. ft.
Heating and cooling
- Cooling:Central Air
- Heating:Forced Air, Gas
Structure and exterior
- Roof:Asphalt, Fiberglass
- Year built:1957
- Building area:3,635 sq. ft.
- Lot area:0.43 Acres
Schools
- High school:William Allen High School
- Middle school:Trexler Middle School
- Elementary school:Muhlenberg Elementary
Utilities
- Water:Public
- Sewer:Public Sewer
Finances and disclosures
- Price:$550,000
- Price per sq. ft.:$151.31
- Tax amount:$8,604
New listings near 2626 W Livingston Street
- New
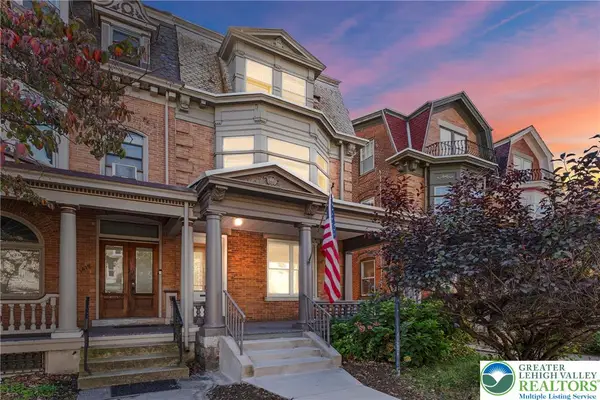 $589,900Active5 beds 3 baths2,604 sq. ft.
$589,900Active5 beds 3 baths2,604 sq. ft.1420 W Linden Street, Allentown City, PA 18102
MLS# 766534Listed by: BHHS REGENCY REAL ESTATE - New
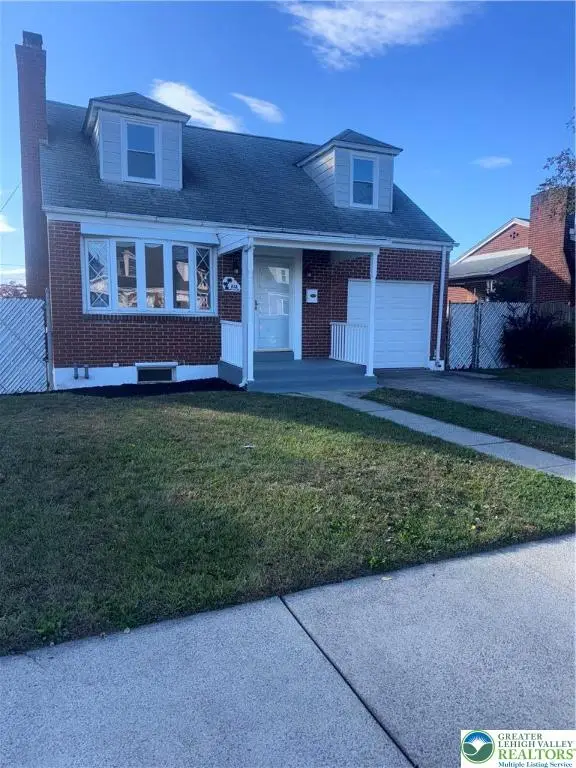 $359,900Active3 beds 2 baths1,280 sq. ft.
$359,900Active3 beds 2 baths1,280 sq. ft.812 N Lacrosse Street, Allentown City, PA 18109
MLS# 766529Listed by: ONE VALLEY REALTY LLC - New
 Listed by BHGRE$15,000Active0.02 Acres
Listed by BHGRE$15,000Active0.02 Acres726 N Fountain St, ALLENTOWN, PA 18102
MLS# PALH2013650Listed by: Better Homes and Gardens Real Estate Valley Partners - New
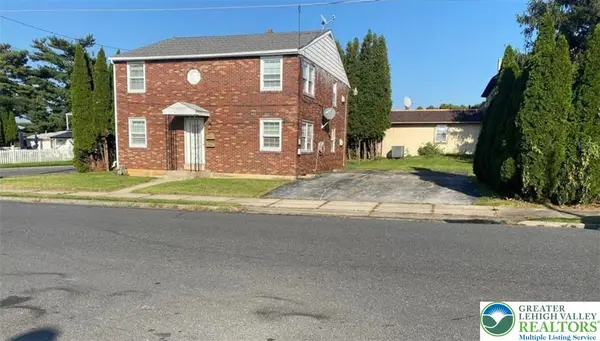 $399,000Active4 beds 2 baths2,100 sq. ft.
$399,000Active4 beds 2 baths2,100 sq. ft.923 N Kearney Street, Allentown City, PA 18109
MLS# 766468Listed by: IRONVALLEY RE OF LEHIGH VALLEY - Open Sat, 11am to 1pmNew
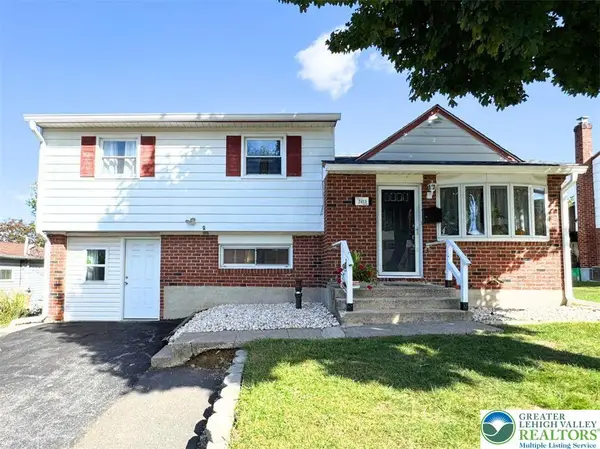 $369,900Active4 beds 2 baths2,223 sq. ft.
$369,900Active4 beds 2 baths2,223 sq. ft.2413 S Church Street, Allentown City, PA 18103
MLS# 766545Listed by: BHHS FOX & ROACH - ALLENTOWN - New
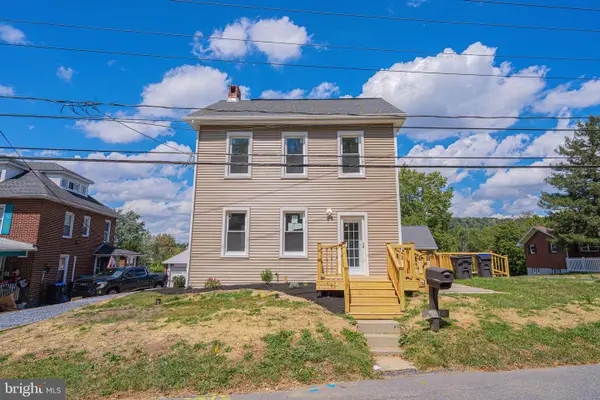 $569,999Active3 beds 2 baths
$569,999Active3 beds 2 baths1113 E Emmaus Ave, ALLENTOWN, PA 18103
MLS# PALH2013640Listed by: RE/MAX REAL ESTATE-ALLENTOWN - Open Sat, 1 to 3pmNew
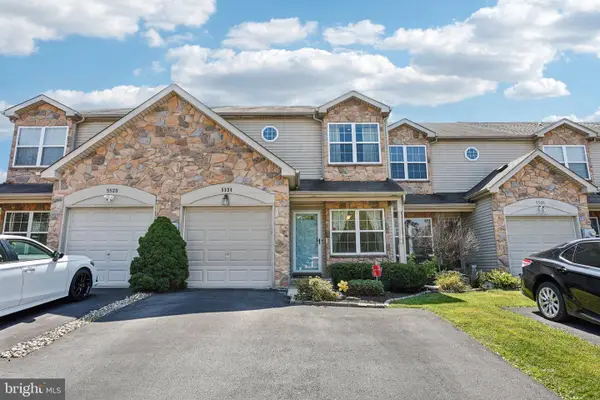 $399,900Active3 beds 4 baths2,553 sq. ft.
$399,900Active3 beds 4 baths2,553 sq. ft.5524 Stonecroft Ln, ALLENTOWN, PA 18106
MLS# PALH2013646Listed by: BHHS FOX & ROACH-ALLENTOWN - Open Sun, 9 to 11amNew
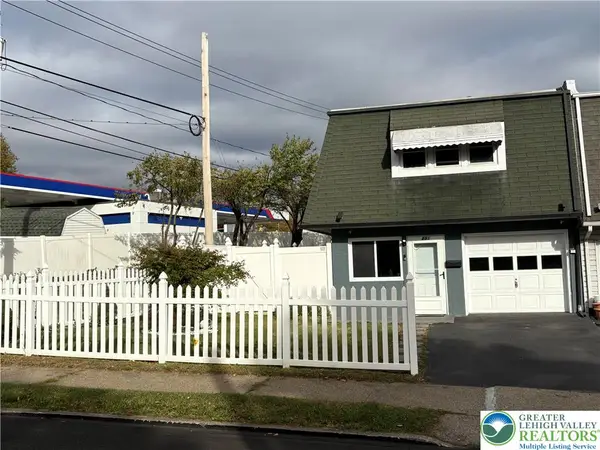 $249,900Active3 beds 1 baths1,356 sq. ft.
$249,900Active3 beds 1 baths1,356 sq. ft.891 N Halstead Street, Allentown City, PA 18109
MLS# 766450Listed by: MOUNTAIN TOP REAL ESTATE - Open Sat, 12 to 3pmNew
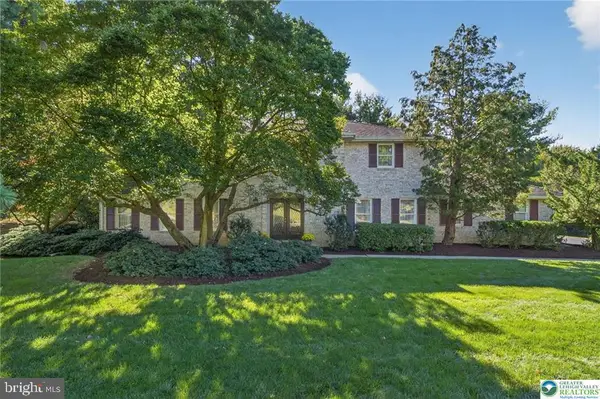 $889,900Active4 beds 4 baths
$889,900Active4 beds 4 baths1830 Sherwood Rd, ALLENTOWN, PA 18103
MLS# PALH2013630Listed by: COLDWELL BANKER HEARTHSIDE - BETHLEHEM
