2730 W Chew St, ALLENTOWN, PA 18104
Local realty services provided by:Better Homes and Gardens Real Estate Valley Partners
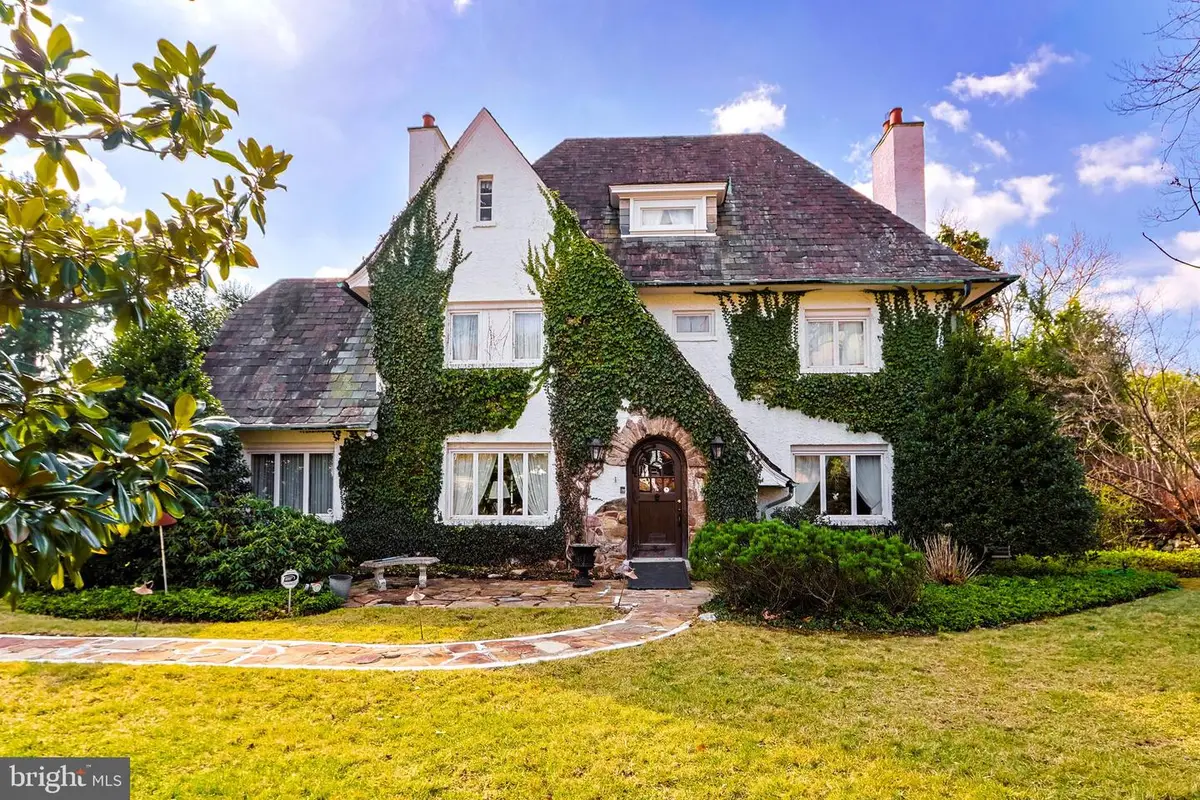
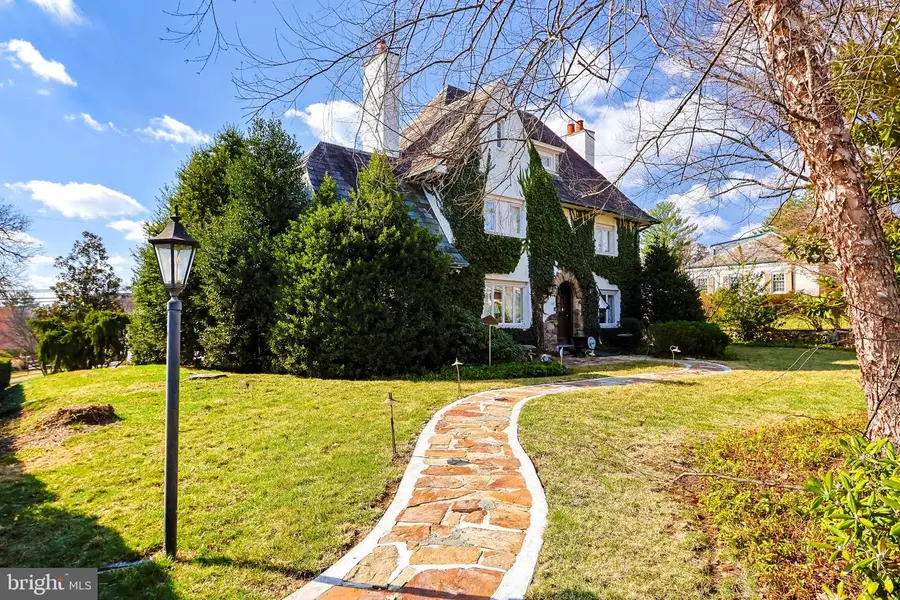

2730 W Chew St,ALLENTOWN, PA 18104
$749,900
- 5 Beds
- 4 Baths
- 4,637 sq. ft.
- Single family
- Pending
Listed by:timothy weber
Office:bhhs fox & roach-allentown
MLS#:PALH2011970
Source:BRIGHTMLS
Price summary
- Price:$749,900
- Price per sq. ft.:$161.72
About this home
Welcome to 2730 Chew St, located in Highly Coveted Historic Deep West End Allentown! Quaintly Nestled on a Serene Private Lot, This Stately 5 Bedroom, 3 1/2 Bath Tutor Features a Stunning Main Level with Grand Foyer, Den / Office with Exposed Stone Accents, Large Family Room, Formal Living Room with Wood Burning Fireplace, Private Dining Room, and Gleaming Hardwood Floors! Bright and Airy Eat In Kitchen Boasts Glowing Corian Counter Tops, Open Beam Accents, Solid Wood Cabinets, and Modern Appliances. Second Level Offers Expansive Master Suite, Master Bath, Walk In Closet, Private Balcony, Two Additional Generously Sized Bedrooms with Ample Closet Space, Common Full Bath, and Laundry Room. Fourth and Fifth Bedrooms and Full Bath Round out the Top Floor. Looking for More Entertainment Room? Move on Down to the Partially Finished Lower Level offering over a 600 sq ft Second Family Room, Utility/Storage Rooms, and Built In 2 Car Garage. Enjoy the Tranquility of the Mature .32 Acre Lot From the Privacy of Your Relaxing Outdoor Deck, or Gardening in the Gorgeous Flower Beds ! Conveniently Located within walking distance to The Rose Gardens, Nature Trails, and minutes from Lehigh Valley Hospital, I78 and All Major Arteries. Don't Let This Unique Gem Pass Bye, Schedule Your Showing Today.
Contact an agent
Home facts
- Year built:1926
- Listing Id #:PALH2011970
- Added:89 day(s) ago
- Updated:August 13, 2025 at 07:30 AM
Rooms and interior
- Bedrooms:5
- Total bathrooms:4
- Full bathrooms:3
- Half bathrooms:1
- Living area:4,637 sq. ft.
Heating and cooling
- Cooling:Central A/C
- Heating:90% Forced Air, Natural Gas
Structure and exterior
- Roof:Slate
- Year built:1926
- Building area:4,637 sq. ft.
- Lot area:0.32 Acres
Utilities
- Water:Public
- Sewer:Public Sewer
Finances and disclosures
- Price:$749,900
- Price per sq. ft.:$161.72
- Tax amount:$13,774 (2024)
New listings near 2730 W Chew St
- New
 $224,900Active-- beds -- baths1,280 sq. ft.
$224,900Active-- beds -- baths1,280 sq. ft.615 2nd Street, Allentown City, PA 18102
MLS# 762805Listed by: BHHS REGENCY REAL ESTATE - New
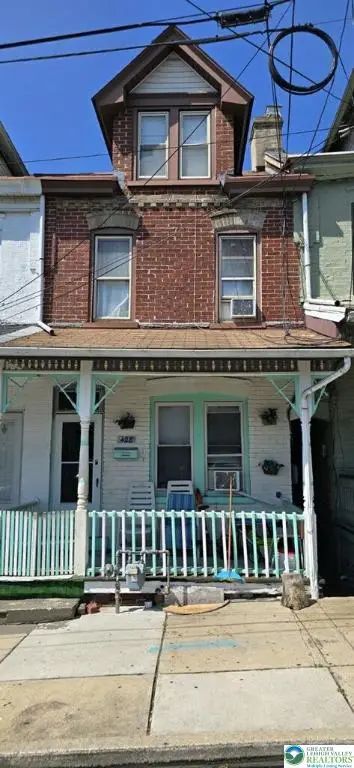 $145,000Active4 beds 1 baths1,208 sq. ft.
$145,000Active4 beds 1 baths1,208 sq. ft.428 N 3rd, Allentown City, PA 18102
MLS# 762818Listed by: SPADE PROPERTY MANAGEMENT INC. - New
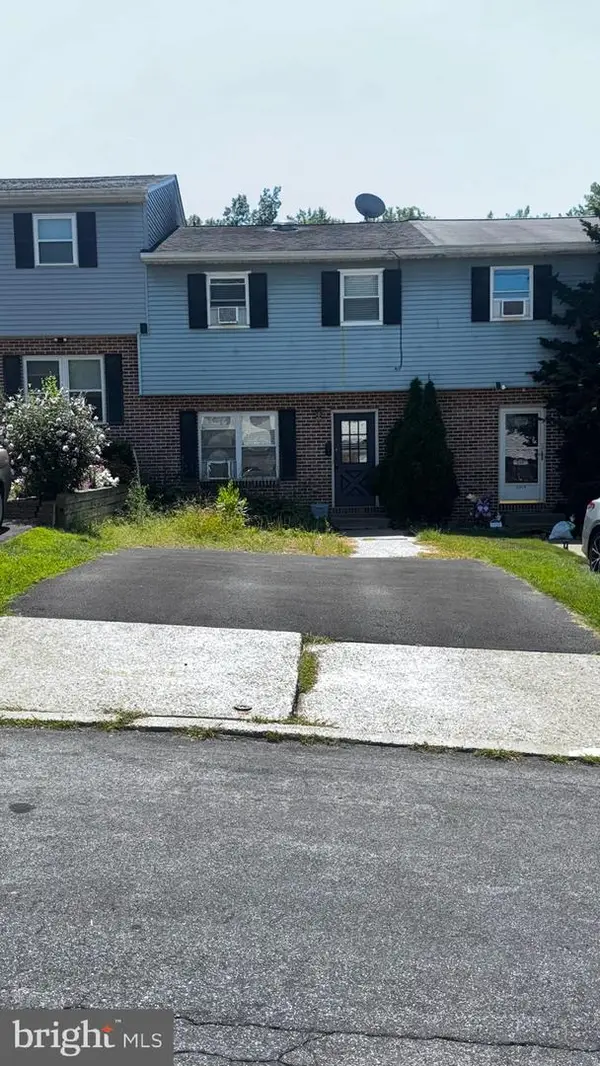 $253,000Active3 beds 3 baths
$253,000Active3 beds 3 baths2620 Arch St Sw Sw, ALLENTOWN, PA 18103
MLS# PALH2012952Listed by: I-DO REAL ESTATE - New
 $285,000Active3 beds 2 baths1,938 sq. ft.
$285,000Active3 beds 2 baths1,938 sq. ft.1821 E Washington Street, Allentown City, PA 18109
MLS# 762724Listed by: HOME TEAM REAL ESTATE - New
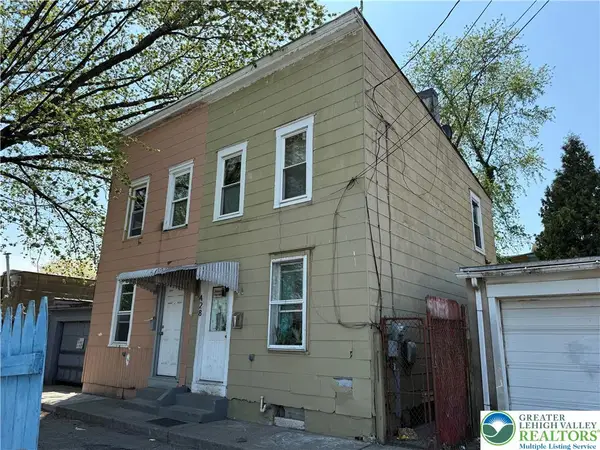 $134,900Active2 beds 1 baths728 sq. ft.
$134,900Active2 beds 1 baths728 sq. ft.428 N Limestone Street, Allentown City, PA 18102
MLS# 762736Listed by: HARVEY Z RAAD REAL ESTATE - New
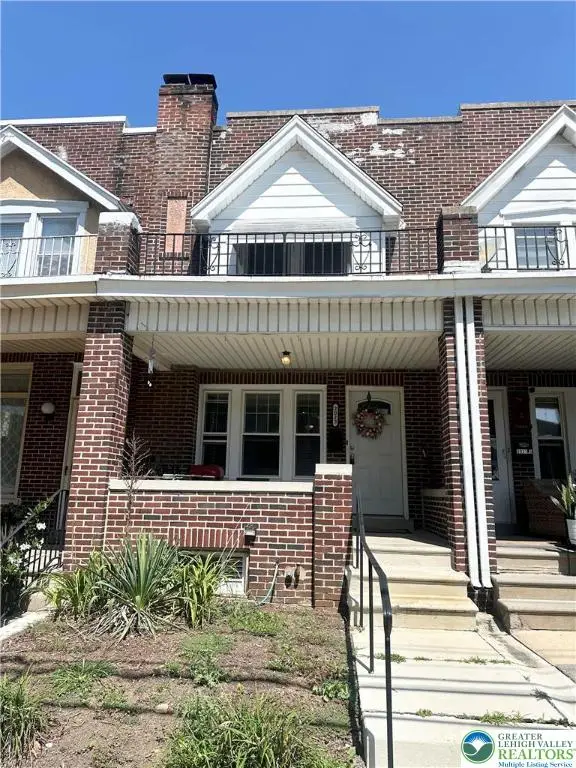 $269,999Active3 beds 2 baths1,250 sq. ft.
$269,999Active3 beds 2 baths1,250 sq. ft.2023 W Washington Street, Allentown City, PA 18104
MLS# 762715Listed by: I-DO REAL ESTATE - New
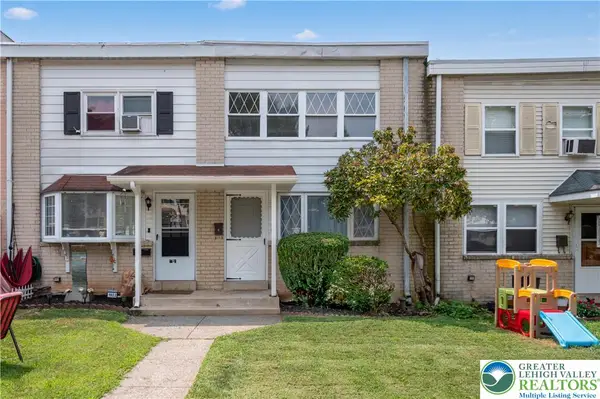 $249,000Active3 beds 2 baths1,652 sq. ft.
$249,000Active3 beds 2 baths1,652 sq. ft.1920 S Idaho, Allentown City, PA 18103
MLS# 762446Listed by: FULL CIRCLEREALTY&PROPERTYMGMT - New
 $310,000Active-- beds -- baths2,180 sq. ft.
$310,000Active-- beds -- baths2,180 sq. ft.1621 W Turner Street W, Allentown City, PA 18102
MLS# 762192Listed by: HOWARDHANNA THEFREDERICKGROUP - New
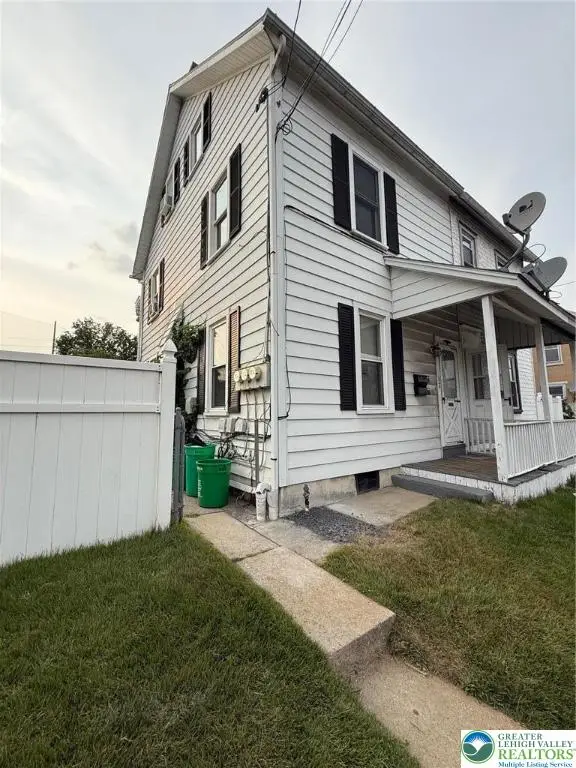 $310,000Active3 beds 2 baths1,264 sq. ft.
$310,000Active3 beds 2 baths1,264 sq. ft.1042 Lehigh Street, Allentown City, PA 18103
MLS# 762710Listed by: REAL ESTATE OF AMERICA - New
 $299,900Active5 beds 2 baths2,270 sq. ft.
$299,900Active5 beds 2 baths2,270 sq. ft.2345 W Union, Allentown City, PA 18104
MLS# 762619Listed by: HOUSE & LAND REAL ESTATE
