307 Barber Street #Lot 43, Allentown, PA 18103
Local realty services provided by:Better Homes and Gardens Real Estate Valley Partners
Listed by: gina clifton
Office: better homes&gardens re valley
MLS#:756332
Source:PA_LVAR
Price summary
- Price:$340,000
- Price per sq. ft.:$225.91
About this home
Newly built townhomes in a stunning location at the heart of a vibrant community! Surrounded by views of the city on one side and mountains on the other that will not disappoint. Each townhome features a first floor open concept floor plan with generously sized family rooms, storage and a half bathroom. All units include granite countertop kitchens with peninsula, family room has slider door leading to the backyard, attached one car garage, on and off street parking and full basement. Upstairs you'll find three spacious bedrooms, master suite with private full bath and walk-in closets, two other bedrooms serviced by another full bathroom and a second floor laundry room. Located minutes away from shops, restaurants and major highways. Don't miss this opportunity to own a piece of this beautiful new development. **Be sure to watch the virtual tour!** Listing agent is owners/developer’s spouse.
Contact an agent
Home facts
- Year built:2025
- Listing ID #:756332
- Added:271 day(s) ago
- Updated:February 10, 2026 at 04:06 PM
Rooms and interior
- Bedrooms:3
- Total bathrooms:3
- Full bathrooms:2
- Half bathrooms:1
- Living area:1,505 sq. ft.
Heating and cooling
- Cooling:Central Air
- Heating:Electric
Structure and exterior
- Roof:Asphalt, Fiberglass
- Year built:2025
- Building area:1,505 sq. ft.
- Lot area:0.07 Acres
Schools
- High school:William Allen High School
- Middle school:South Mountain Middle School
- Elementary school:Roosevelt Elementary School
Utilities
- Water:Public
- Sewer:Public Sewer
Finances and disclosures
- Price:$340,000
- Price per sq. ft.:$225.91
- Tax amount:$530
New listings near 307 Barber Street #Lot 43
- Coming Soon
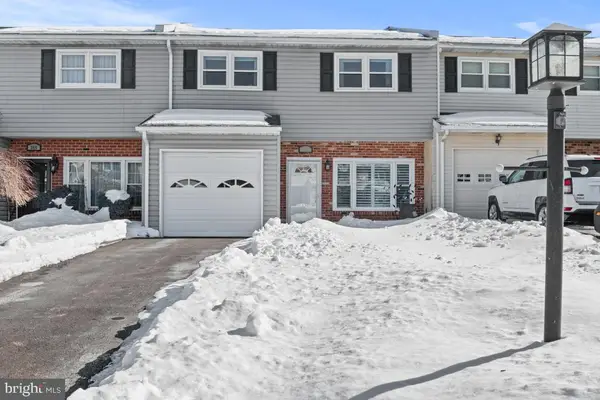 $349,900Coming Soon3 beds 3 baths
$349,900Coming Soon3 beds 3 baths353 N 41st St, ALLENTOWN, PA 18104
MLS# PALH2014584Listed by: COLDWELL BANKER REALTY - Open Sun, 1am to 3pmNew
 $259,900Active4 beds 1 baths1,148 sq. ft.
$259,900Active4 beds 1 baths1,148 sq. ft.831 Wall Street, Allentown City, PA 18109
MLS# 771725Listed by: I-DO REAL ESTATE - New
 Listed by BHGRE$329,900Active3 beds 2 baths1,831 sq. ft.
Listed by BHGRE$329,900Active3 beds 2 baths1,831 sq. ft.329 Juniata Street, Allentown City, PA 18103
MLS# 771731Listed by: BHGRE VALLEY PARTNERS - New
 $199,900Active3 beds 1 baths1,384 sq. ft.
$199,900Active3 beds 1 baths1,384 sq. ft.737 N Jordan Street, Allentown City, PA 18102
MLS# 771715Listed by: LIGHT HOUSE REALTY LV LLC - New
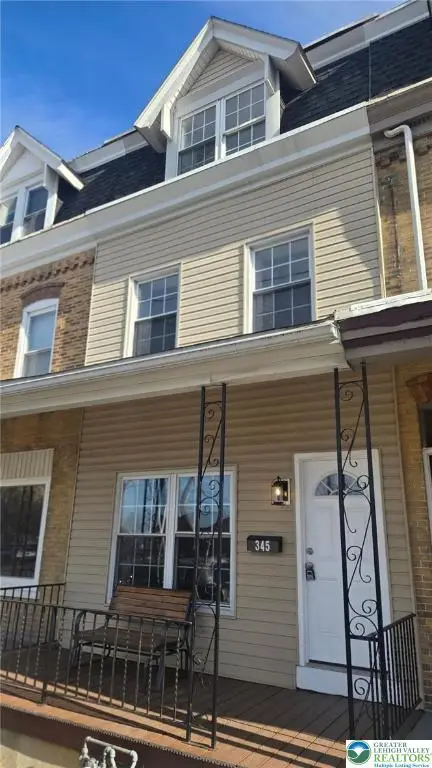 $259,900Active4 beds 1 baths1,700 sq. ft.
$259,900Active4 beds 1 baths1,700 sq. ft.345 N 16th Street, Allentown City, PA 18102
MLS# 770154Listed by: REAL ESTATE OF AMERICA - Open Sat, 12 to 2pmNew
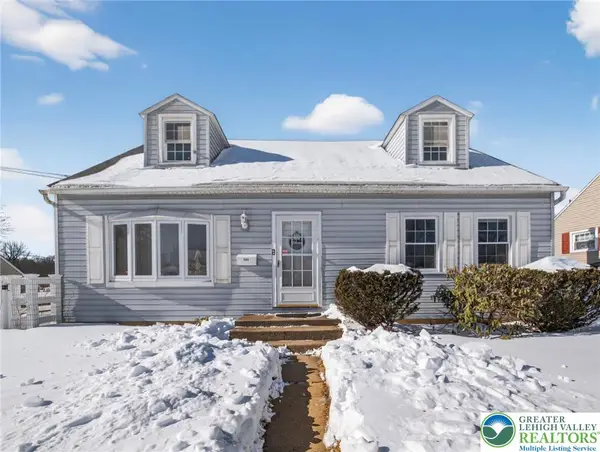 $295,000Active4 beds 2 baths1,657 sq. ft.
$295,000Active4 beds 2 baths1,657 sq. ft.544 S 22nd Street, Allentown City, PA 18104
MLS# 771446Listed by: BHHS FOX & ROACH CENTER VALLEY - New
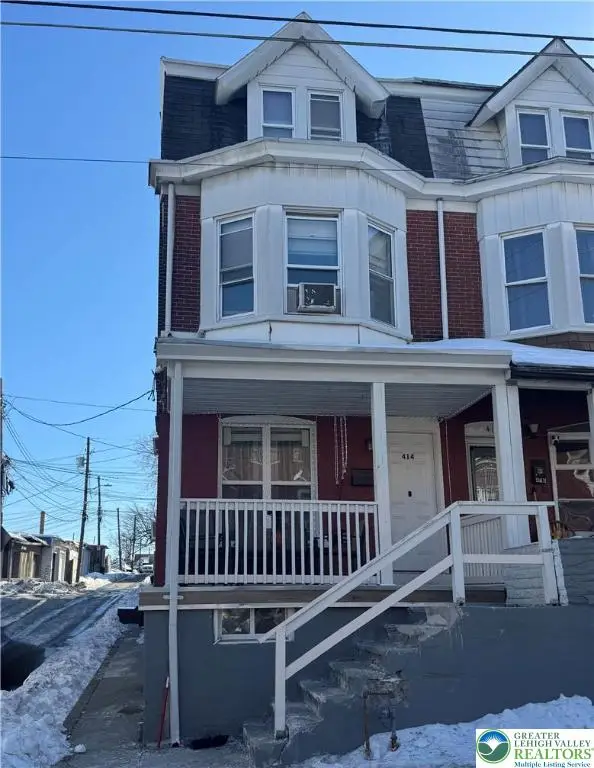 $249,900Active5 beds 3 baths2,370 sq. ft.
$249,900Active5 beds 3 baths2,370 sq. ft.414 W Washington Street, Allentown City, PA 18102
MLS# 771686Listed by: FIGUEROA REAL ESTATE - New
 $229,000Active3 beds 2 baths1,694 sq. ft.
$229,000Active3 beds 2 baths1,694 sq. ft.204 S Carlisle St, ALLENTOWN, PA 18109
MLS# PALH2014532Listed by: DORRANCE REALTY LLC - New
 $249,900Active5 beds 1 baths1,745 sq. ft.
$249,900Active5 beds 1 baths1,745 sq. ft.634 N 12th Street, Allentown City, PA 18102
MLS# 771652Listed by: HARVEY Z RAAD REAL ESTATE - New
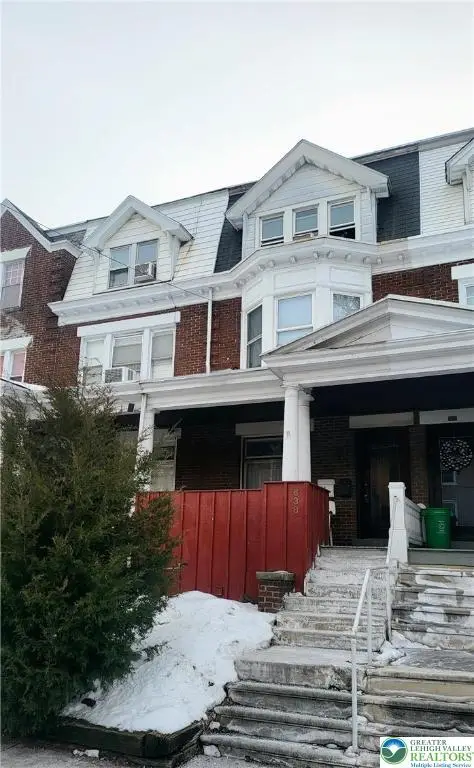 $289,900Active4 beds 2 baths1,704 sq. ft.
$289,900Active4 beds 2 baths1,704 sq. ft.638 N 12th Street, Allentown City, PA 18102
MLS# 771653Listed by: HARVEY Z RAAD REAL ESTATE

