3324 Golf Course Rd, ALLENTOWN, PA 18104
Local realty services provided by:Better Homes and Gardens Real Estate Maturo
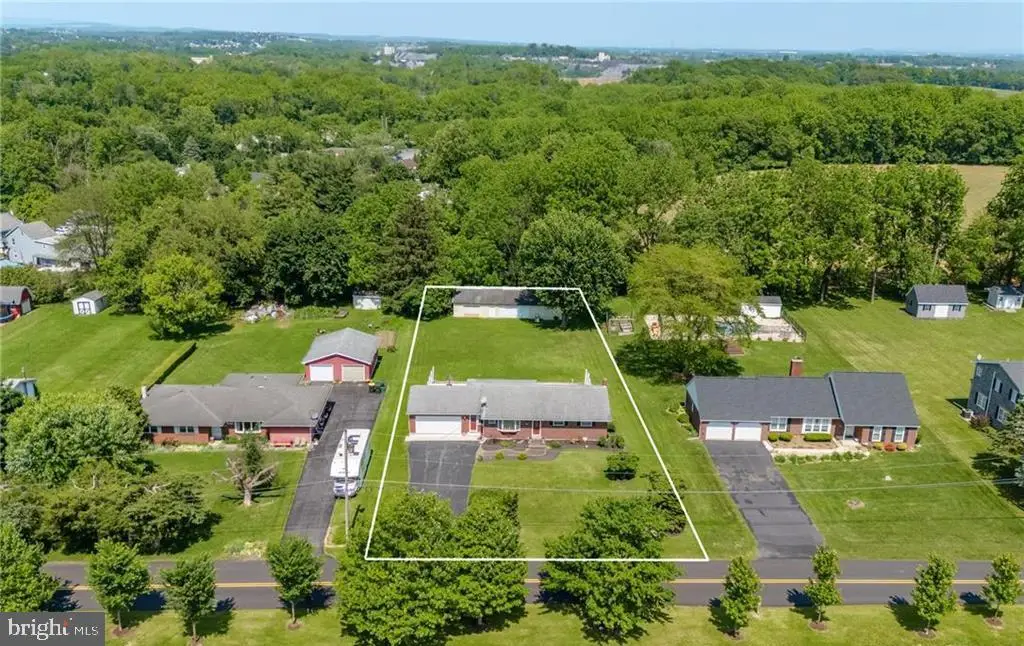
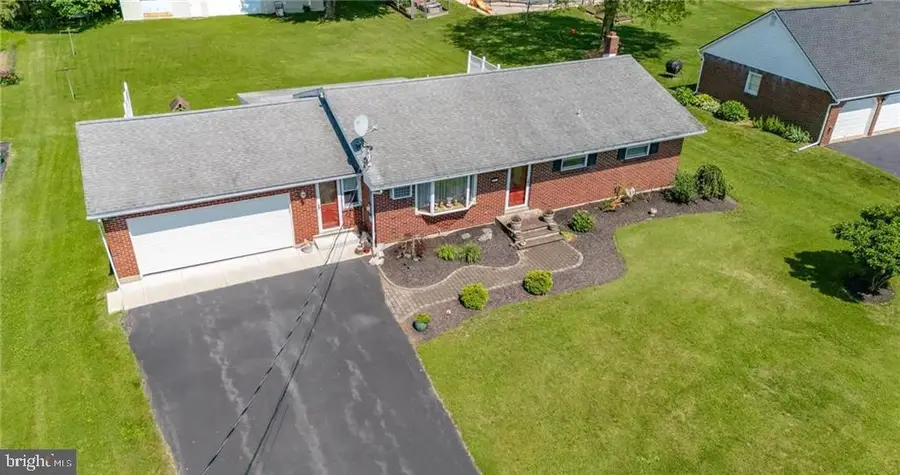
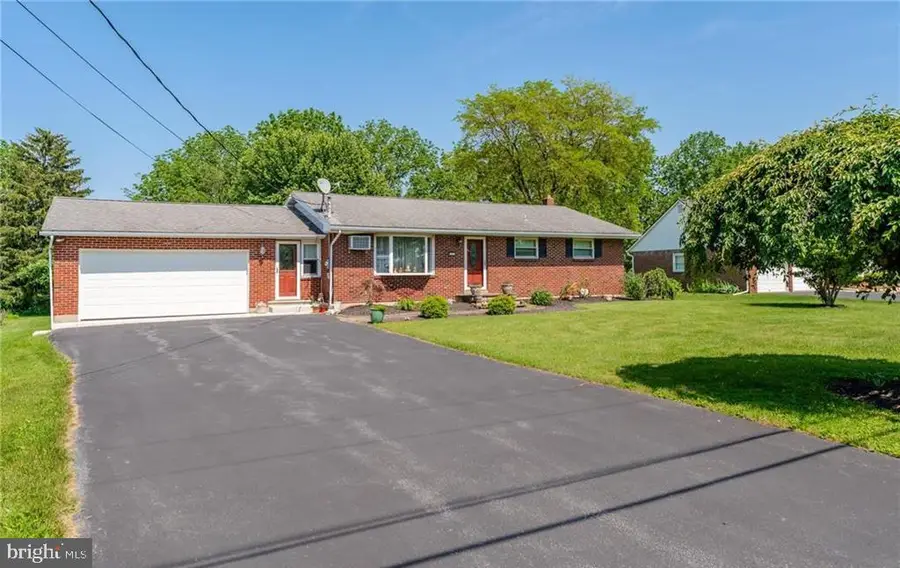
3324 Golf Course Rd,ALLENTOWN, PA 18104
$399,900
- 3 Beds
- 2 Baths
- 2,573 sq. ft.
- Single family
- Pending
Listed by:andrea arner
Office:dean r. arner real estate company
MLS#:PALH2012282
Source:BRIGHTMLS
Price summary
- Price:$399,900
- Price per sq. ft.:$155.42
About this home
Classic all brick ranch home sitting atop a partially finished basement in desirable Parkland School District! This lovingly cared for Ranch home features on the main floor a nice sized living room offering a large bright bay window with beautiful views and an abundance of sunshine. Kitchen with all appliances included, open concept dining room provides direct access to your Four Seasons Room overlooking your backyard and patio area. 3 bedrooms with hardwood flooring and updated full bathroom with walk in shower completes the main floor. Lower level partially finished basement with large family room, wet bar, laundry room and additional storage or finish it off for more living space. 2 car attached garage with additional workspace is a bonus! Outdoors offer backyard patio area just off the Four Season Room and a huge detached garage with workshop, storage and more indoor parking spaces. Add your finishing touches to the great home and call for your private showing today!
Contact an agent
Home facts
- Year built:1967
- Listing Id #:PALH2012282
- Added:55 day(s) ago
- Updated:August 13, 2025 at 07:30 AM
Rooms and interior
- Bedrooms:3
- Total bathrooms:2
- Full bathrooms:1
- Half bathrooms:1
- Living area:2,573 sq. ft.
Heating and cooling
- Cooling:Wall Unit
- Heating:Baseboard - Electric, Electric
Structure and exterior
- Roof:Asphalt, Fiberglass
- Year built:1967
- Building area:2,573 sq. ft.
- Lot area:0.66 Acres
Utilities
- Water:Well
- Sewer:Septic Exists
Finances and disclosures
- Price:$399,900
- Price per sq. ft.:$155.42
- Tax amount:$4,320 (2024)
New listings near 3324 Golf Course Rd
- New
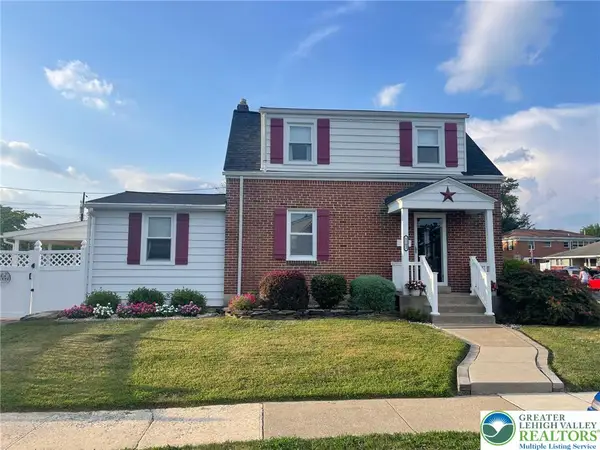 $340,000Active3 beds 2 baths1,265 sq. ft.
$340,000Active3 beds 2 baths1,265 sq. ft.1102 Van Buren Street, Allentown City, PA 18109
MLS# 762706Listed by: WEICHERT REALTORS - New
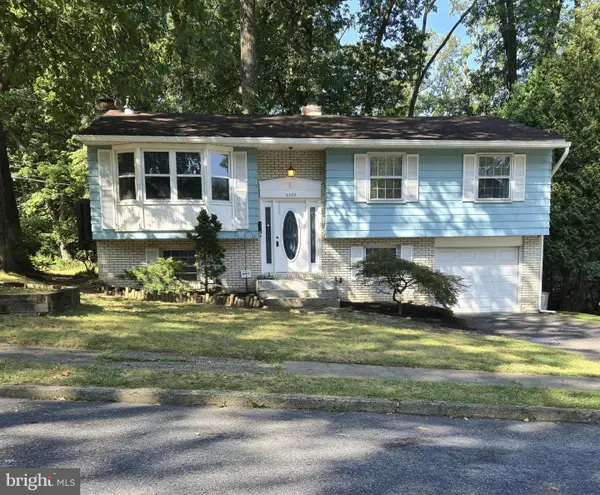 $319,900Active4 beds 2 baths1,644 sq. ft.
$319,900Active4 beds 2 baths1,644 sq. ft.2522 S Church St S, ALLENTOWN, PA 18103
MLS# PALH2012978Listed by: IRON VALLEY REAL ESTATE LEGACY - New
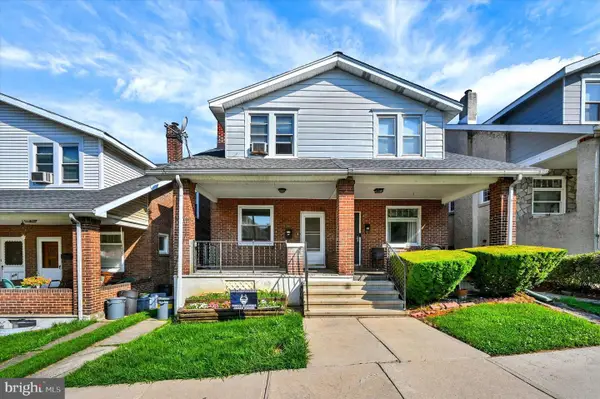 $185,000Active3 beds 1 baths1,392 sq. ft.
$185,000Active3 beds 1 baths1,392 sq. ft.423 E Walnut St, ALLENTOWN, PA 18109
MLS# PALH2012598Listed by: DORRANCE REALTY LLC - New
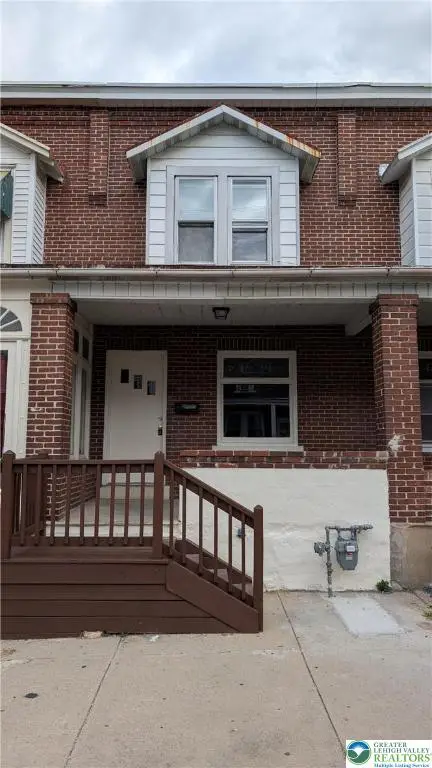 $219,900Active2 beds 1 baths1,056 sq. ft.
$219,900Active2 beds 1 baths1,056 sq. ft.243 E Elm, Allentown City, PA 18109
MLS# 762907Listed by: CENTURY 21 PINNACLE - Coming SoonOpen Sat, 1 to 3pm
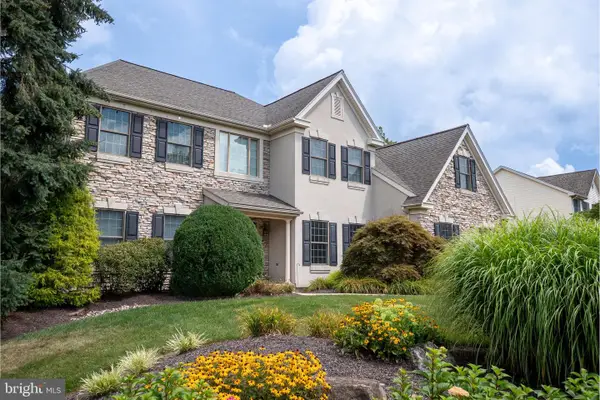 $825,000Coming Soon4 beds 4 baths
$825,000Coming Soon4 beds 4 baths7296 Lochhaven St, ALLENTOWN, PA 18106
MLS# PALH2012894Listed by: BHHS FOX & ROACH - CENTER VALLEY - New
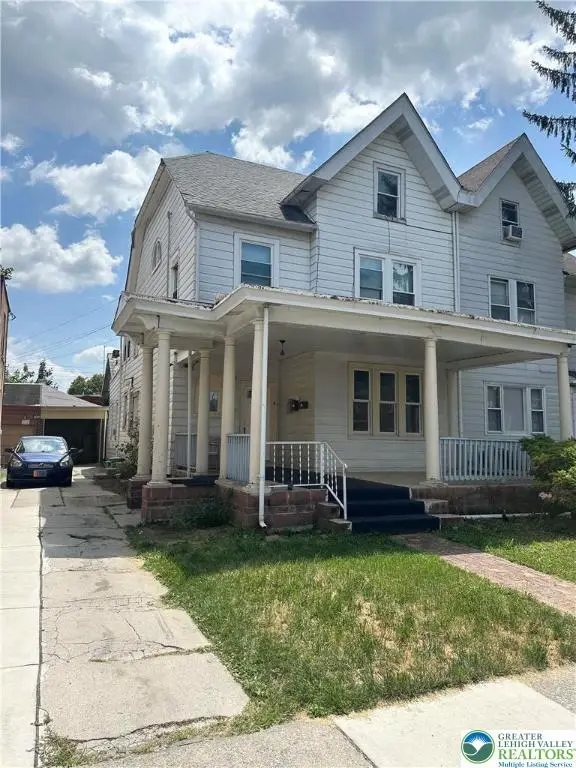 $414,999Active-- beds -- baths2,427 sq. ft.
$414,999Active-- beds -- baths2,427 sq. ft.1322 W Linden Street, Allentown City, PA 18102
MLS# 762839Listed by: I-DO REAL ESTATE - New
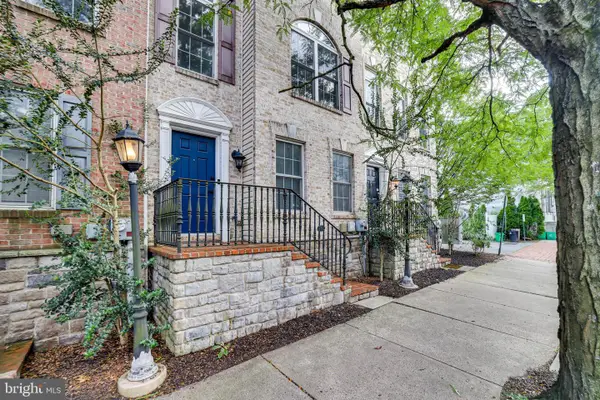 $365,000Active3 beds 4 baths1,908 sq. ft.
$365,000Active3 beds 4 baths1,908 sq. ft.830 W Walnut St #3, ALLENTOWN, PA 18104
MLS# PALH2012968Listed by: COLDWELL BANKER REALTY - New
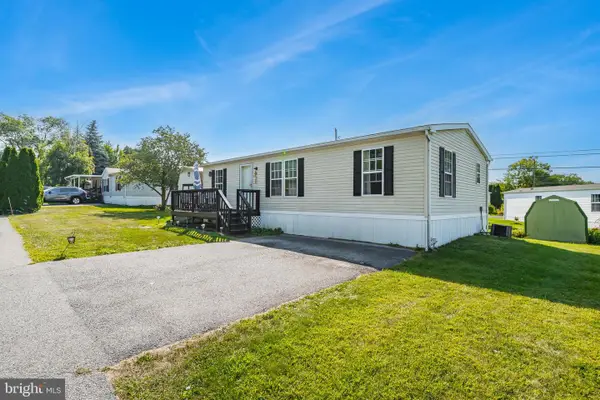 $80,000Active3 beds 2 baths960 sq. ft.
$80,000Active3 beds 2 baths960 sq. ft.1190 Grange Rd, ALLENTOWN, PA 18106
MLS# PALH2012972Listed by: KELLER WILLIAMS REAL ESTATE - ALLENTOWN - New
 $165,000Active4 beds -- baths1,332 sq. ft.
$165,000Active4 beds -- baths1,332 sq. ft.1619 W Allen Street, Allentown City, PA 18102
MLS# 762935Listed by: IRONVALLEY RE OF LEHIGH VALLEY - New
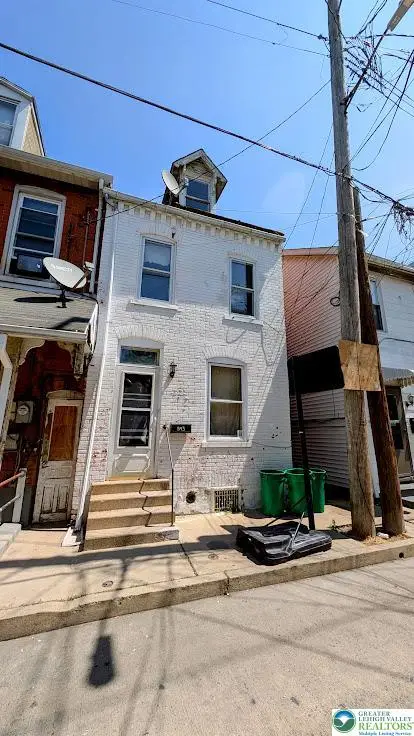 $80,000Active2 beds 1 baths1,064 sq. ft.
$80,000Active2 beds 1 baths1,064 sq. ft.543 N Fountain Street, Allentown City, PA 18102
MLS# 762922Listed by: IRON VALLEY REAL ESTATE POCONO
