3706 Surrey Dr, ALLENTOWN, PA 18103
Local realty services provided by:Better Homes and Gardens Real Estate Cassidon Realty
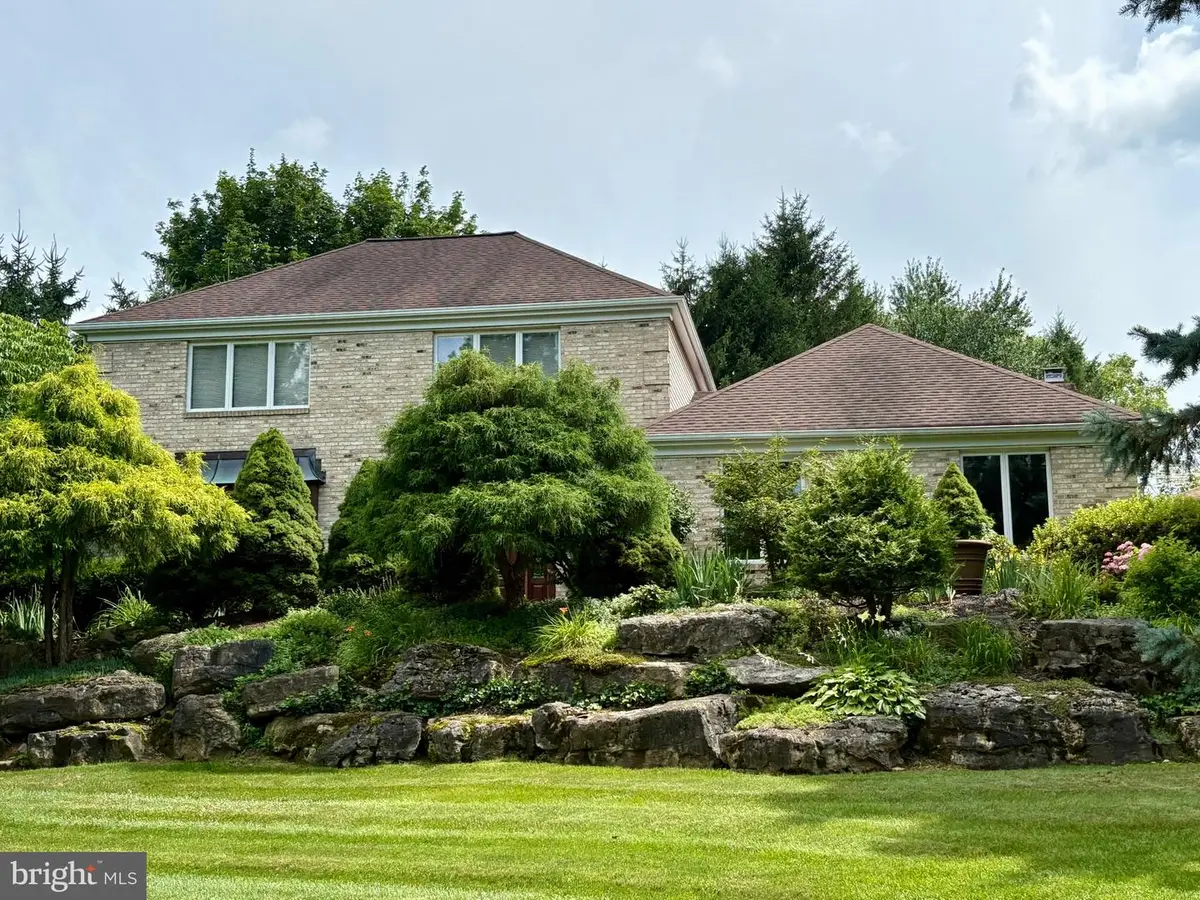
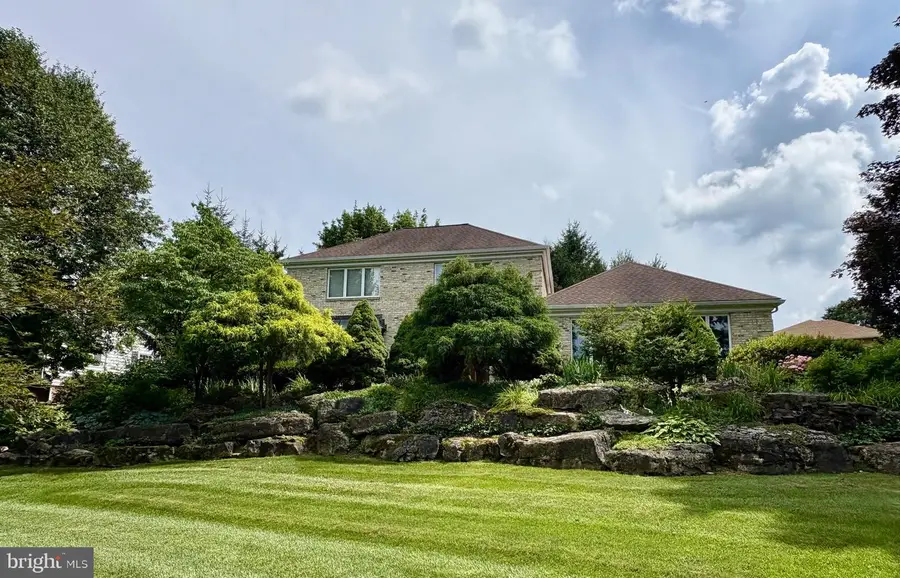
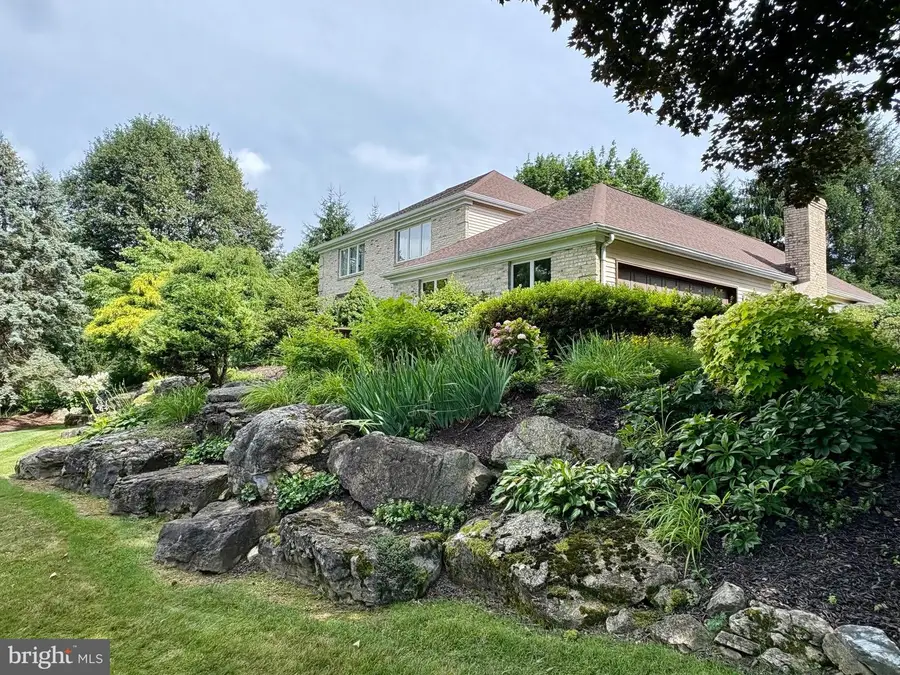
3706 Surrey Dr,ALLENTOWN, PA 18103
$484,900
- 4 Beds
- 3 Baths
- 2,714 sq. ft.
- Single family
- Pending
Listed by:william r hall
Office:bhhs fox & roach-allentown
MLS#:PALH2012720
Source:BRIGHTMLS
Price summary
- Price:$484,900
- Price per sq. ft.:$178.67
About this home
Stately Colonial in Parkland – 1st time Offered in Over 30 Years! Perched high on a hill like a Colonial Queen, this 4 BR, 2.5 BA home offers over 2,700 SF of living space in the highly sought-after Parkland SD. With exquisite curb appeal & a manicured, park-like yard, this home makes a striking first impression. Step into the welcoming Foyer, where you're flanked by a Formal Living Rm featuring HW flrs, crown molding, sun-drenched windows & a staircase leading to the 2nd flr. The adjacent Dining Rm continues the HW flrs & adds elegant wainscoting, perfect for formal entertaining. The heart of the home is the updated Eat-in Kit, complete w/granite countertops, SS appliances, wood cabinetry & a center island—offering both style and functionality. Just beyond, the warm & inviting Family Rm showcases a cozy brick FP as its focal point. Unique and sophisticated, the step-down Bonus Rm boasts custom tile flooring with an eye-catching mosaic design—offering a one-of-a-kind space to relax or work from home. Upstairs, you'll find 4 generously sized BRs, including a Primary Suite w/an ensuite BA & a private 2nd-flr balcony overlooking the serene backyard. A hall BA completes the upper level. Addt’l features include a convenient 1st flr Powder Rm, Laundry & storage in the basement & a two-car garage. Outside, enjoy the tranquil backyard oasis w/a paver patio, charming gazebo & lush green side yard. Schedule your private tour today before this rare gem is gone!
Contact an agent
Home facts
- Year built:1987
- Listing Id #:PALH2012720
- Added:23 day(s) ago
- Updated:August 13, 2025 at 07:30 AM
Rooms and interior
- Bedrooms:4
- Total bathrooms:3
- Full bathrooms:2
- Half bathrooms:1
- Living area:2,714 sq. ft.
Heating and cooling
- Cooling:Central A/C
- Heating:Heat Pump - Oil BackUp, Oil, Radiant
Structure and exterior
- Roof:Asphalt, Fiberglass
- Year built:1987
- Building area:2,714 sq. ft.
- Lot area:0.32 Acres
Utilities
- Water:Public
- Sewer:Public Sewer
Finances and disclosures
- Price:$484,900
- Price per sq. ft.:$178.67
- Tax amount:$6,756 (2024)
New listings near 3706 Surrey Dr
- New
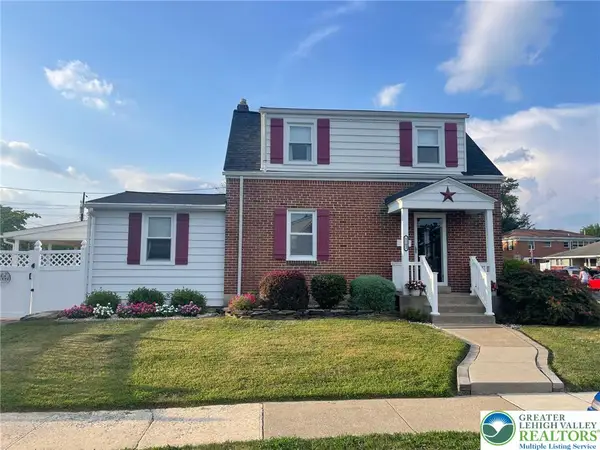 $340,000Active3 beds 2 baths1,265 sq. ft.
$340,000Active3 beds 2 baths1,265 sq. ft.1102 Van Buren Street, Allentown City, PA 18109
MLS# 762706Listed by: WEICHERT REALTORS - New
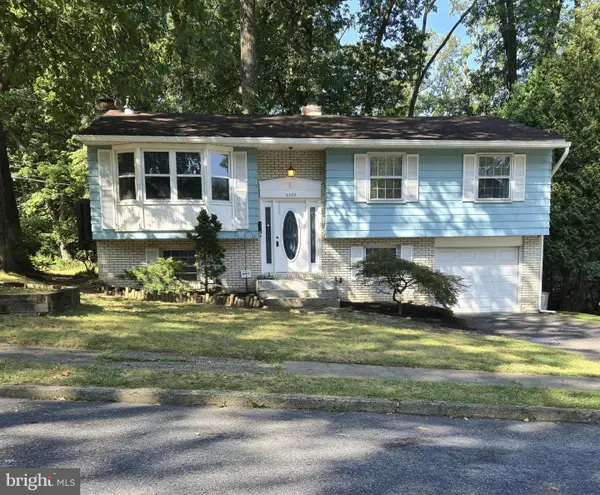 $319,900Active4 beds 2 baths1,644 sq. ft.
$319,900Active4 beds 2 baths1,644 sq. ft.2522 S Church St S, ALLENTOWN, PA 18103
MLS# PALH2012978Listed by: IRON VALLEY REAL ESTATE LEGACY - New
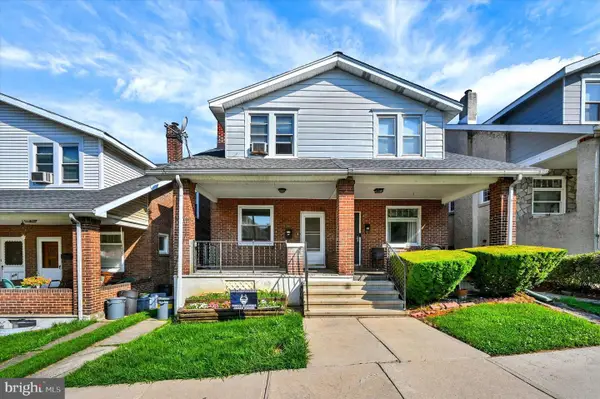 $185,000Active3 beds 1 baths1,392 sq. ft.
$185,000Active3 beds 1 baths1,392 sq. ft.423 E Walnut St, ALLENTOWN, PA 18109
MLS# PALH2012598Listed by: DORRANCE REALTY LLC - New
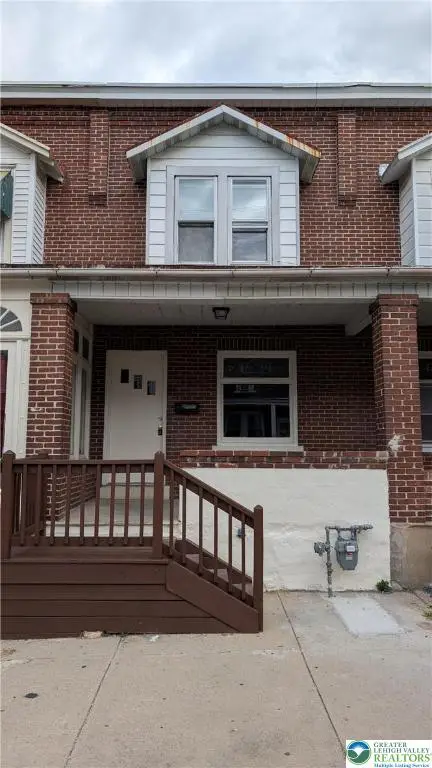 $219,900Active2 beds 1 baths1,056 sq. ft.
$219,900Active2 beds 1 baths1,056 sq. ft.243 E Elm, Allentown City, PA 18109
MLS# 762907Listed by: CENTURY 21 PINNACLE - Coming SoonOpen Sat, 1 to 3pm
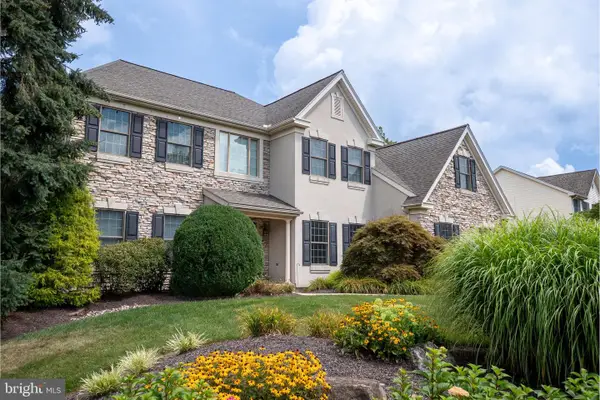 $825,000Coming Soon4 beds 4 baths
$825,000Coming Soon4 beds 4 baths7296 Lochhaven St, ALLENTOWN, PA 18106
MLS# PALH2012894Listed by: BHHS FOX & ROACH - CENTER VALLEY - New
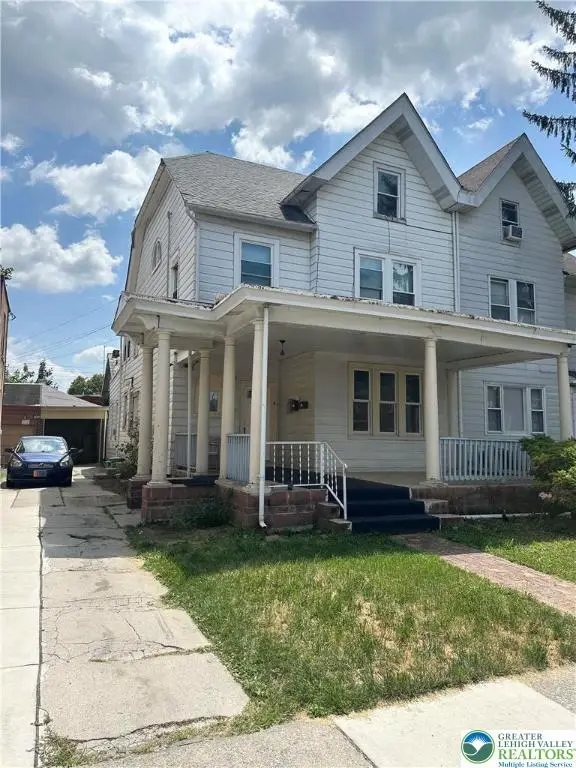 $414,999Active-- beds -- baths2,427 sq. ft.
$414,999Active-- beds -- baths2,427 sq. ft.1322 W Linden Street, Allentown City, PA 18102
MLS# 762839Listed by: I-DO REAL ESTATE - New
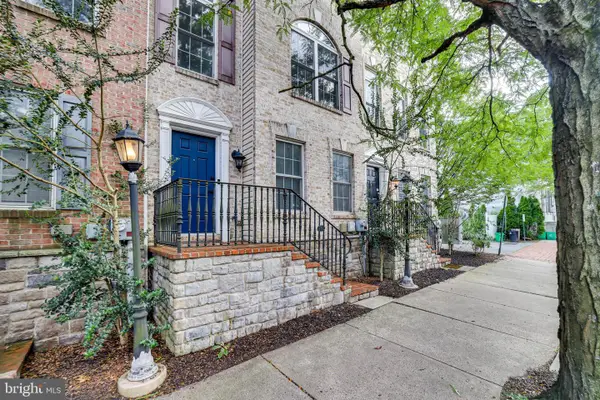 $365,000Active3 beds 4 baths1,908 sq. ft.
$365,000Active3 beds 4 baths1,908 sq. ft.830 W Walnut St #3, ALLENTOWN, PA 18104
MLS# PALH2012968Listed by: COLDWELL BANKER REALTY - New
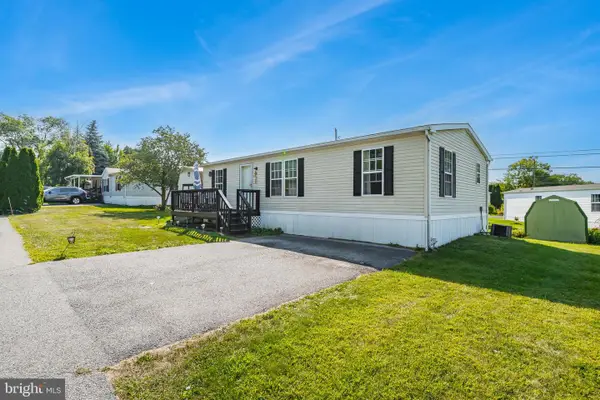 $80,000Active3 beds 2 baths960 sq. ft.
$80,000Active3 beds 2 baths960 sq. ft.1190 Grange Rd, ALLENTOWN, PA 18106
MLS# PALH2012972Listed by: KELLER WILLIAMS REAL ESTATE - ALLENTOWN - New
 $165,000Active4 beds -- baths1,332 sq. ft.
$165,000Active4 beds -- baths1,332 sq. ft.1619 W Allen Street, Allentown City, PA 18102
MLS# 762935Listed by: IRONVALLEY RE OF LEHIGH VALLEY - New
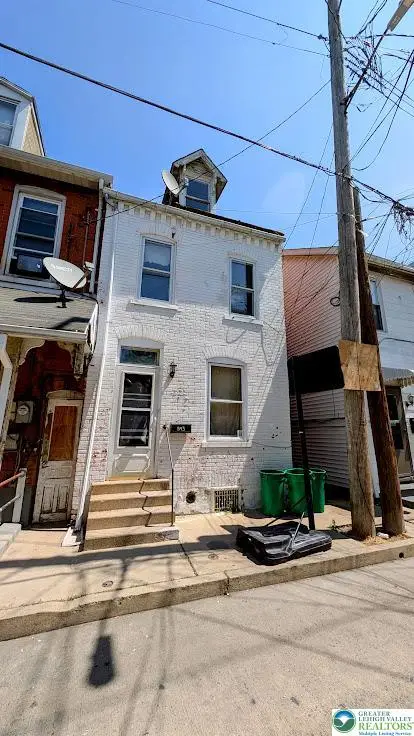 $80,000Active2 beds 1 baths1,064 sq. ft.
$80,000Active2 beds 1 baths1,064 sq. ft.543 N Fountain Street, Allentown City, PA 18102
MLS# 762922Listed by: IRON VALLEY REAL ESTATE POCONO
