3908 Short Hill Dr, Allentown, PA 18104
Local realty services provided by:Better Homes and Gardens Real Estate Murphy & Co.
3908 Short Hill Dr,Allentown, PA 18104
$565,000
- 5 Beds
- 4 Baths
- 3,489 sq. ft.
- Single family
- Active
Listed by: john a rittenhouse
Office: exp realty, llc.
MLS#:PALH2013172
Source:BRIGHTMLS
Price summary
- Price:$565,000
- Price per sq. ft.:$161.94
About this home
Step inside this spacious 5-bedroom, 3.5-bath contemporary home! Built in 1978, it was designed ahead of its time with an open-concept layout, soaring ceilings, and natural light pouring in from every angle—perfect for today’s lifestyle. The living room and dining room are bright with vaulted ceilings . The Kitchen offers an eat-in breakfast area. The family room, complete with a cozy brick fireplace, offers the perfect spot to gather or unwind. A first-floor laundry adds everyday convenience. Enjoy early morning coffee in the beautiful sunroom. Upstairs, the bedrooms are generous in size, including a primary suite with a private bath and large walk-in closet—your own retreat at the end of the day. The 5th bedroom with full bathroom also works beautifully as a home office if you need flexible space. And don’t miss the walk-up attic—ideal for all your extra storage needs. Outside, you’ll find a 2-car garage and beautifully landscaped grounds designed by Plantique, featuring hardscaping that creates the perfect backdrop for relaxing or entertaining. All of this in a mature, established neighborhood while still being close to shopping, dining, Wegmans, Trexler Park, and major routes for an easy commute. Easy access to PA Turnpike, Rt 22, Rt 309 and I-78. Parkland SD, Springhouse and Parkway Manor schools.
Contact an agent
Home facts
- Year built:1978
- Listing ID #:PALH2013172
- Added:162 day(s) ago
- Updated:February 12, 2026 at 02:42 PM
Rooms and interior
- Bedrooms:5
- Total bathrooms:4
- Full bathrooms:3
- Half bathrooms:1
- Living area:3,489 sq. ft.
Heating and cooling
- Cooling:Central A/C
- Heating:Electric, Forced Air
Structure and exterior
- Roof:Asphalt
- Year built:1978
- Building area:3,489 sq. ft.
- Lot area:0.4 Acres
Schools
- High school:PARKLAND
- Middle school:SPRINGHOUSE
- Elementary school:PARKWAY MANOR
Utilities
- Water:Public
- Sewer:Public Sewer
Finances and disclosures
- Price:$565,000
- Price per sq. ft.:$161.94
- Tax amount:$11,086 (2025)
New listings near 3908 Short Hill Dr
- Coming Soon
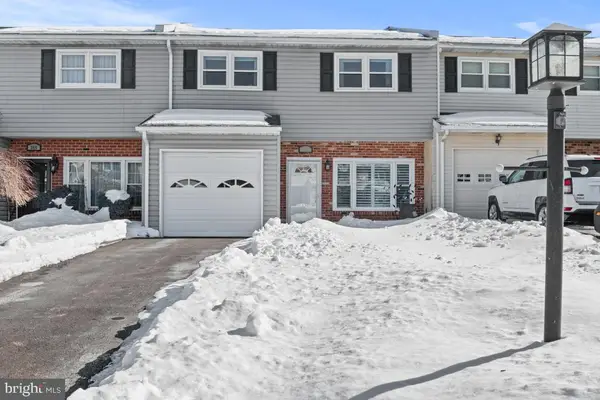 $349,900Coming Soon3 beds 3 baths
$349,900Coming Soon3 beds 3 baths353 N 41st St, ALLENTOWN, PA 18104
MLS# PALH2014584Listed by: COLDWELL BANKER REALTY - Open Sun, 1am to 3pmNew
 $259,900Active4 beds 1 baths1,148 sq. ft.
$259,900Active4 beds 1 baths1,148 sq. ft.831 Wall Street, Allentown City, PA 18109
MLS# 771725Listed by: I-DO REAL ESTATE - New
 Listed by BHGRE$329,900Active3 beds 2 baths1,831 sq. ft.
Listed by BHGRE$329,900Active3 beds 2 baths1,831 sq. ft.329 Juniata Street, Allentown City, PA 18103
MLS# 771731Listed by: BHGRE VALLEY PARTNERS - New
 $199,900Active3 beds 1 baths1,384 sq. ft.
$199,900Active3 beds 1 baths1,384 sq. ft.737 N Jordan Street, Allentown City, PA 18102
MLS# 771715Listed by: LIGHT HOUSE REALTY LV LLC - New
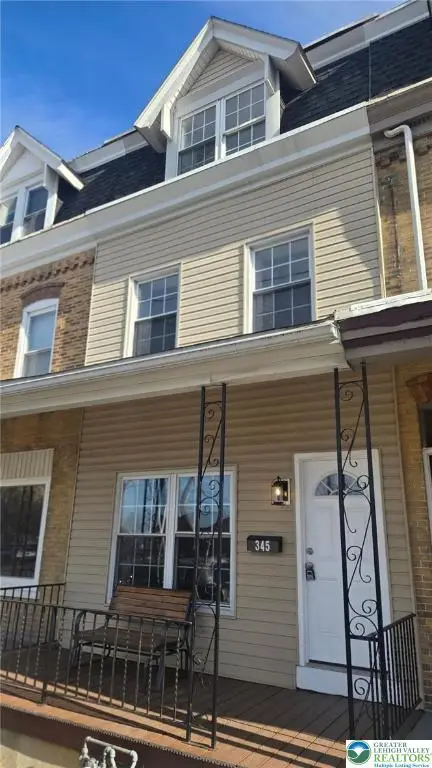 $259,900Active4 beds 1 baths1,700 sq. ft.
$259,900Active4 beds 1 baths1,700 sq. ft.345 N 16th Street, Allentown City, PA 18102
MLS# 770154Listed by: REAL ESTATE OF AMERICA - Open Sat, 12 to 2pmNew
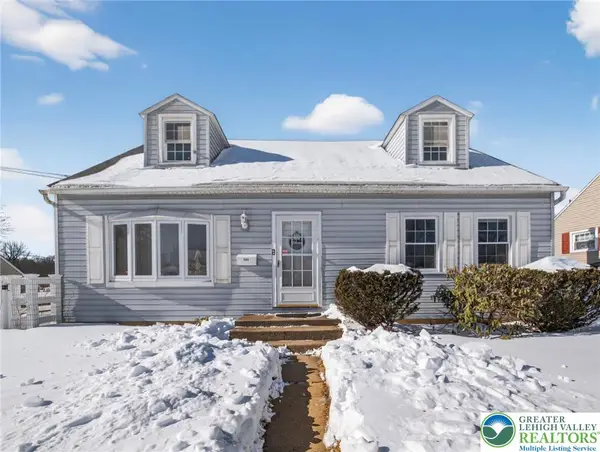 $295,000Active4 beds 2 baths1,657 sq. ft.
$295,000Active4 beds 2 baths1,657 sq. ft.544 S 22nd Street, Allentown City, PA 18104
MLS# 771446Listed by: BHHS FOX & ROACH CENTER VALLEY - New
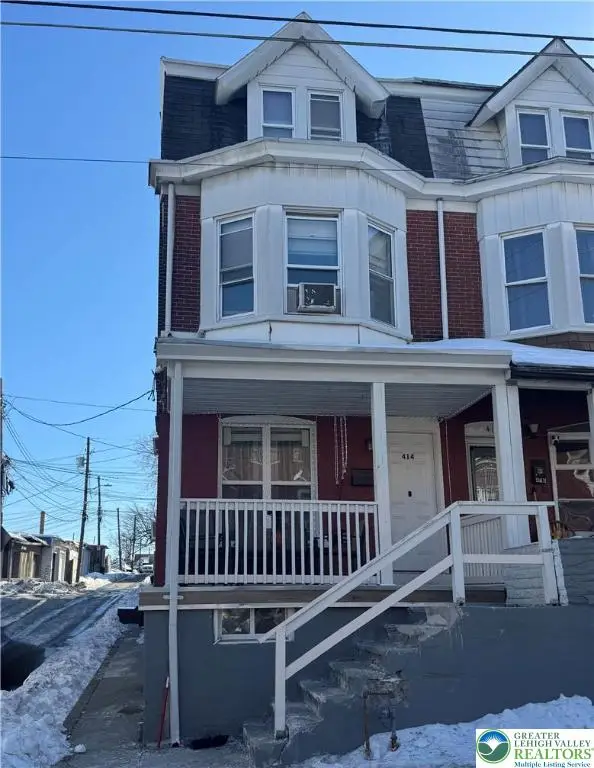 $249,900Active5 beds 3 baths2,370 sq. ft.
$249,900Active5 beds 3 baths2,370 sq. ft.414 W Washington Street, Allentown City, PA 18102
MLS# 771686Listed by: FIGUEROA REAL ESTATE - New
 $229,000Active3 beds 2 baths1,694 sq. ft.
$229,000Active3 beds 2 baths1,694 sq. ft.204 S Carlisle St, ALLENTOWN, PA 18109
MLS# PALH2014532Listed by: DORRANCE REALTY LLC - New
 $249,900Active5 beds 1 baths1,745 sq. ft.
$249,900Active5 beds 1 baths1,745 sq. ft.634 N 12th Street, Allentown City, PA 18102
MLS# 771652Listed by: HARVEY Z RAAD REAL ESTATE - New
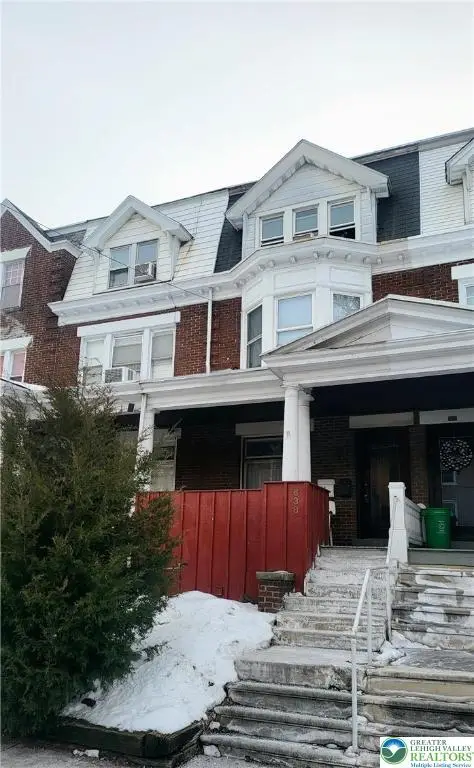 $289,900Active4 beds 2 baths1,704 sq. ft.
$289,900Active4 beds 2 baths1,704 sq. ft.638 N 12th Street, Allentown City, PA 18102
MLS# 771653Listed by: HARVEY Z RAAD REAL ESTATE

