405 N Halstead Street, Allentown City, PA 18109
Local realty services provided by:Better Homes and Gardens Real Estate Cassidon Realty
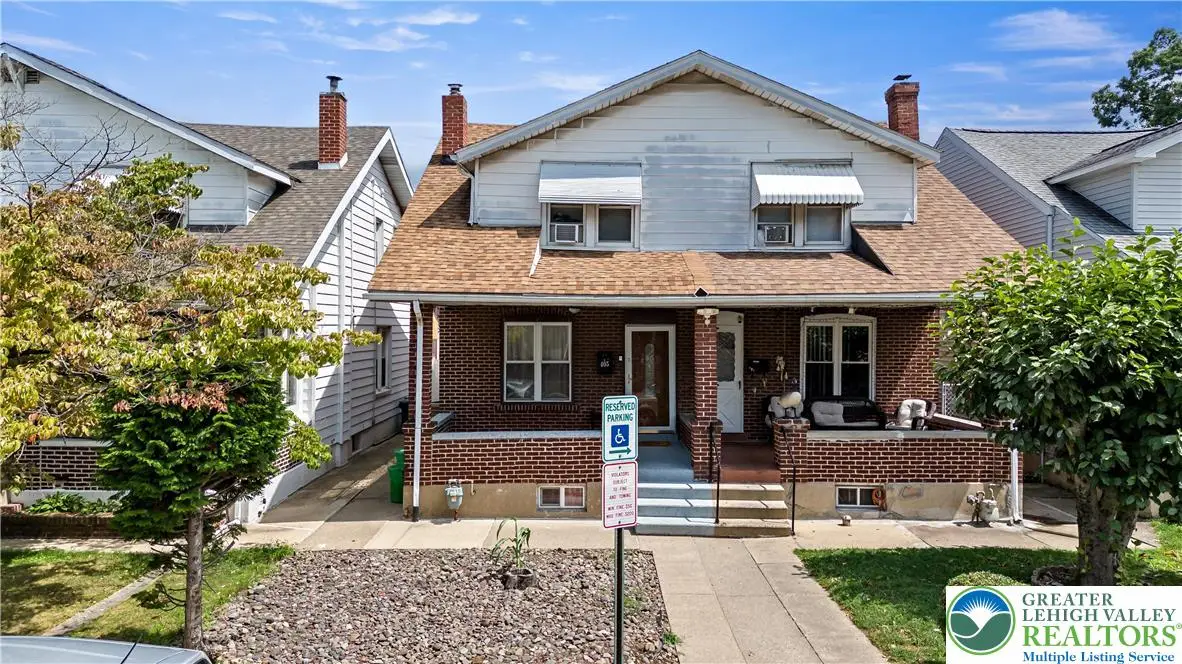
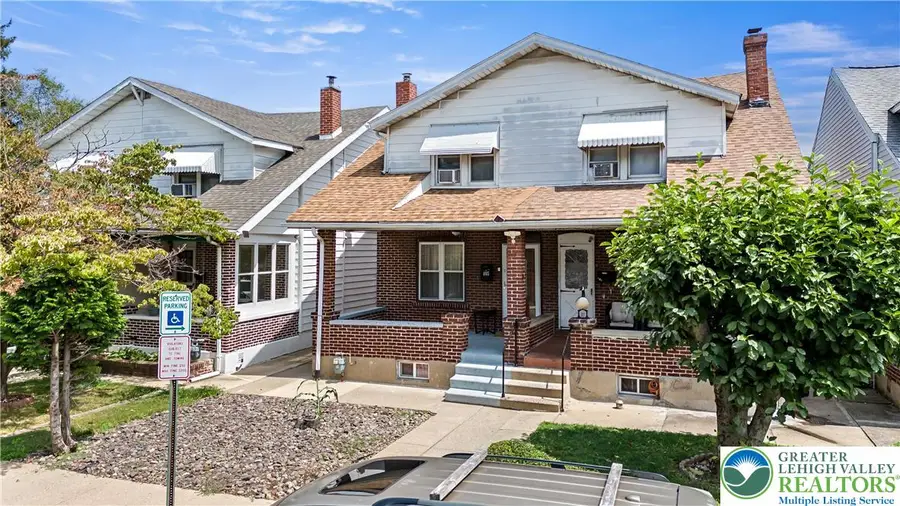
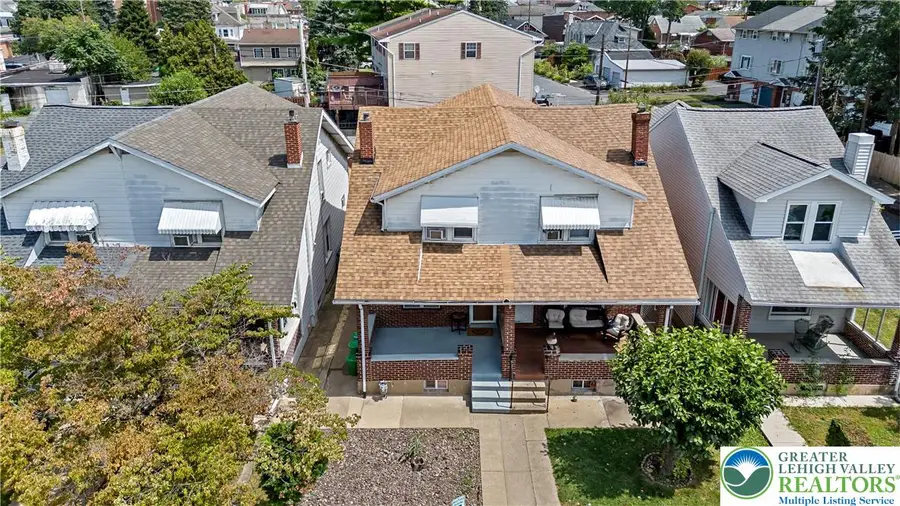
405 N Halstead Street,Allentown City, PA 18109
$269,900
- 3 Beds
- 2 Baths
- 1,200 sq. ft.
- Single family
- Active
Listed by:jamie vega ocasio
Office:i-do real estate
MLS#:762936
Source:PA_LVAR
Price summary
- Price:$269,900
- Price per sq. ft.:$224.92
About this home
Welcome to this beautifully maintained twin home located in the desirable Eastside of Allentown! Just a short walk to Irving Park and Louis E. Dieruff High School, this charming 3-bedroom property offers the perfect blend of comfort, convenience, and character. Step inside to a bright and inviting living room featuring an ornamental fireplace—perfect for cozy evenings—flowing seamlessly into a formal dining area ideal for entertaining. The spacious eat-in kitchen offers plenty of room to cook and gather.
Out back, enjoy a private, fenced-in yard that’s low maintenance and leads directly to a one-car detached garage—great for storage or off-street parking. The full basement features durable tile flooring throughout and convenient half bathroom, offering excellent potential for additional living space with just a few finishing touches.
Upstairs, you'll find three nicely sized bedrooms with brand-new flooring, along with a full bathroom. Additional highlights include central air conditioning, efficient gas heating, and low property taxes—making this home an excellent value for both first-time buyers and savvy investors.
This East Allentown gem is move-in ready and full of potential—schedule your showing today before it’s gone!
Contact an agent
Home facts
- Year built:1935
- Listing Id #:762936
- Added:1 day(s) ago
- Updated:August 15, 2025 at 05:42 PM
Rooms and interior
- Bedrooms:3
- Total bathrooms:2
- Full bathrooms:1
- Half bathrooms:1
- Living area:1,200 sq. ft.
Heating and cooling
- Cooling:Central Air
- Heating:Gas
Structure and exterior
- Roof:Asphalt, Fiberglass, Other
- Year built:1935
- Building area:1,200 sq. ft.
- Lot area:0.05 Acres
Utilities
- Water:Public
- Sewer:Public Sewer
Finances and disclosures
- Price:$269,900
- Price per sq. ft.:$224.92
- Tax amount:$2,862
New listings near 405 N Halstead Street
- New
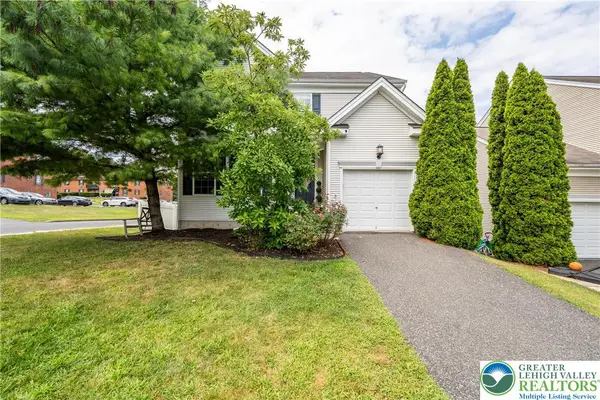 $449,000Active3 beds 3 baths2,110 sq. ft.
$449,000Active3 beds 3 baths2,110 sq. ft.2426 S Wood Street, Allentown City, PA 18103
MLS# 762769Listed by: BHHS FOX & ROACH MACUNGIE - New
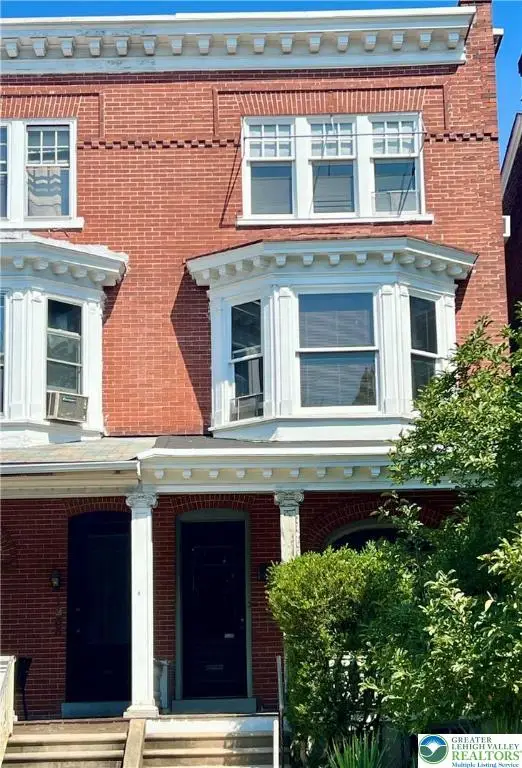 $145,000Active5 beds 2 baths2,400 sq. ft.
$145,000Active5 beds 2 baths2,400 sq. ft.1231 W Walnut Street, Allentown City, PA 18102
MLS# 762930Listed by: BHHS FOX & ROACH - ALLENTOWN - Open Sun, 1pm to 3amNew
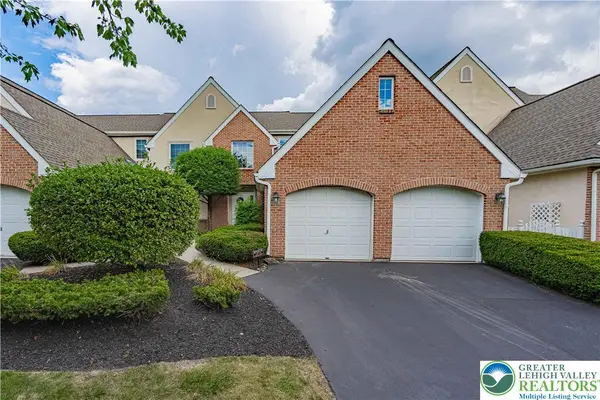 $515,000Active3 beds 3 baths3,272 sq. ft.
$515,000Active3 beds 3 baths3,272 sq. ft.803 Dorset Road, Allentown City, PA 18104
MLS# 762693Listed by: RE/MAX REAL ESTATE - New
 $159,900Active3 beds 1 baths1,140 sq. ft.
$159,900Active3 beds 1 baths1,140 sq. ft.339 E Howe, Allentown City, PA 18109
MLS# 762999Listed by: WEICHERT REALTORS - ALLENTOWN - New
 $359,000Active3 beds 3 baths1,470 sq. ft.
$359,000Active3 beds 3 baths1,470 sq. ft.2133 W Gordon Street, Allentown City, PA 18104
MLS# 762756Listed by: RE/MAX REAL ESTATE - New
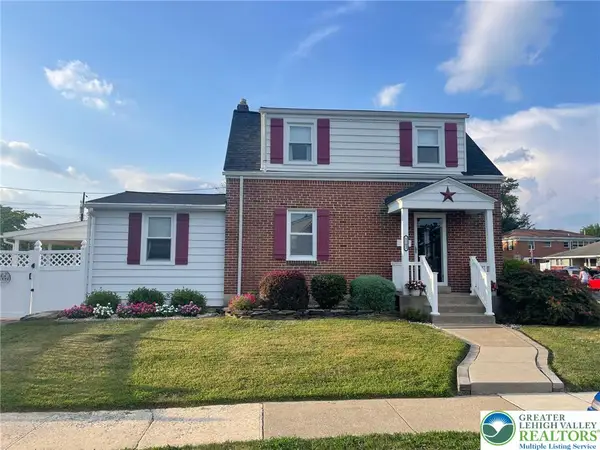 $340,000Active3 beds 2 baths1,265 sq. ft.
$340,000Active3 beds 2 baths1,265 sq. ft.1102 Van Buren Street, Allentown City, PA 18109
MLS# 762706Listed by: WEICHERT REALTORS - New
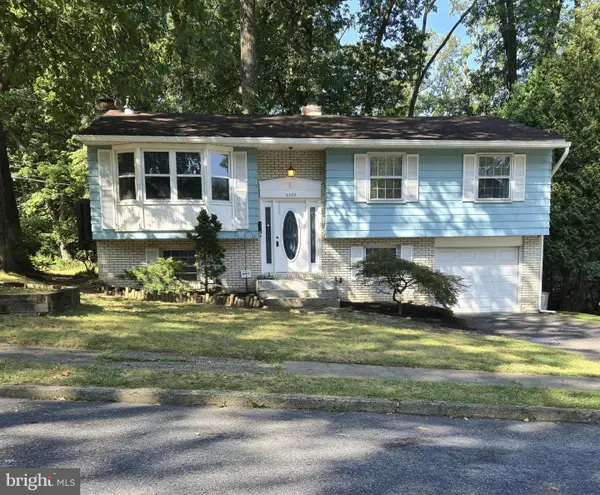 $319,900Active4 beds 2 baths1,644 sq. ft.
$319,900Active4 beds 2 baths1,644 sq. ft.2522 S Church St S, ALLENTOWN, PA 18103
MLS# PALH2012978Listed by: IRON VALLEY REAL ESTATE LEGACY - New
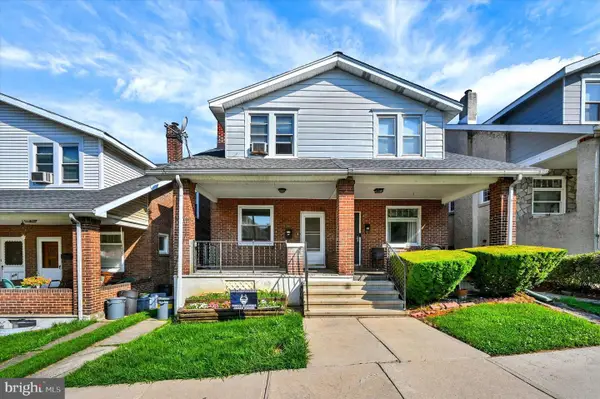 $185,000Active3 beds 1 baths1,392 sq. ft.
$185,000Active3 beds 1 baths1,392 sq. ft.423 E Walnut St, ALLENTOWN, PA 18109
MLS# PALH2012598Listed by: DORRANCE REALTY LLC - New
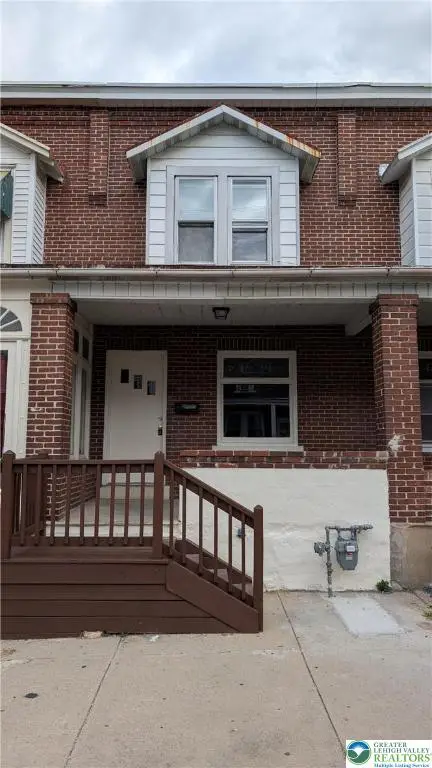 $219,900Active2 beds 1 baths1,056 sq. ft.
$219,900Active2 beds 1 baths1,056 sq. ft.243 E Elm, Allentown City, PA 18109
MLS# 762907Listed by: CENTURY 21 PINNACLE

