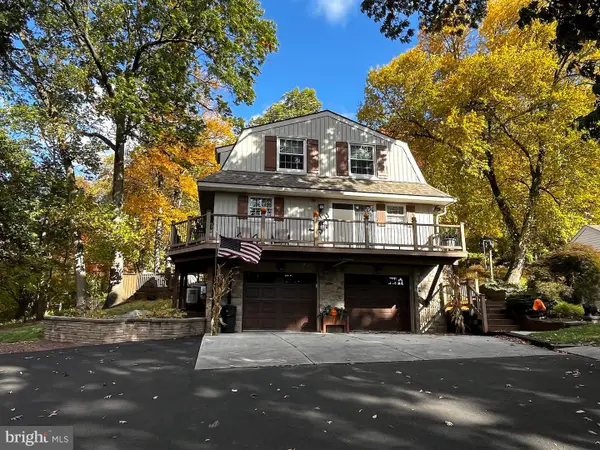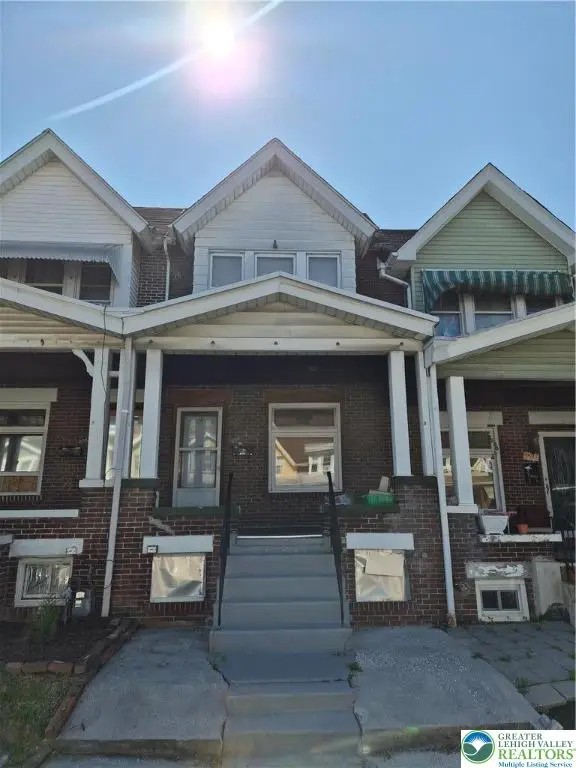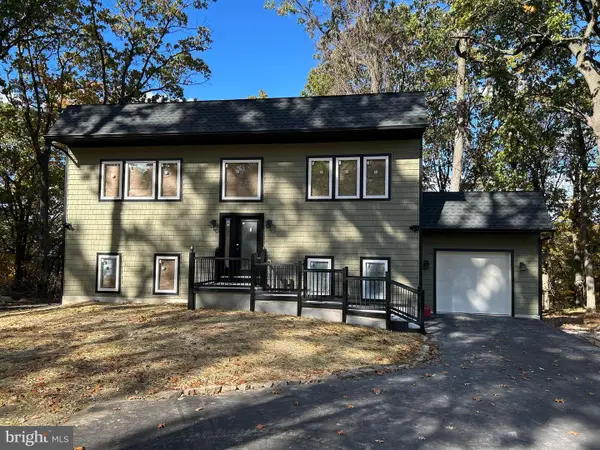407 N 5th Street, Allentown, PA 18102
Local realty services provided by:Better Homes and Gardens Real Estate Cassidon Realty
407 N 5th Street,Allentown City, PA 18102
$195,000
- 3 Beds
- 2 Baths
- 1,416 sq. ft.
- Townhouse
- Active
Listed by: christine a. stefchak
Office: light house realty lv llc.
MLS#:765132
Source:PA_LVAR
Price summary
- Price:$195,000
- Price per sq. ft.:$137.71
About this home
SOLD WITH A CLEAR CO FROM CITY OF ALLENTOWN! Low property taxes , just $1,888 a year, make this a great option to own for less than the cost of rent! The first floor welcomes you with a bright living room highlighted by a large front-facing window. Traditional French doors with frosted glass separate the living and dining rooms. The dining room flows seamlessly into the updated kitchen, featuring brand-new granite countertops, a large pantry, tiled backsplash, and stainless steel appliances. The kitchen is nearly 300sqft, plenty of room for an additional dining area within it! All flooring throughout the home has been replaced, and a convenient half bath is located just off the living room.
Upstairs, a landing provides access to a flex space, opening to the rear bedroom. This additional room could certainly be used as a bedroom or home office, ect! An additional bedroom and a full bath complete the second level, featuring a shower surround with bench, new vanity, and toilet.
The walk-up attic has been freshly insulated and provides plenty of storage space or the perfect opportunity to create a unique finished hangout area.
Outside, enjoy a covered rear porch, fenced yard, and utility shed. Systems include efficient gas heat and hot water with a modern combi boiler, plus supplemental electric baseboard heat in the walk-through bedroom. In the basement are laundry hookups (laundry hookups can also be intalled in the kitchen), and a utility sink area and a workbench.
Contact an agent
Home facts
- Year built:1854
- Listing ID #:765132
- Added:50 day(s) ago
- Updated:November 12, 2025 at 04:03 PM
Rooms and interior
- Bedrooms:3
- Total bathrooms:2
- Full bathrooms:1
- Half bathrooms:1
- Living area:1,416 sq. ft.
Heating and cooling
- Cooling:Wall Units, Wall Window Units
- Heating:Baseboard, Electric, Gas, Radiators
Structure and exterior
- Roof:Asphalt, Fiberglass, Rolled Hot Mop
- Year built:1854
- Building area:1,416 sq. ft.
- Lot area:0.05 Acres
Utilities
- Water:Public
- Sewer:Public Sewer
Finances and disclosures
- Price:$195,000
- Price per sq. ft.:$137.71
- Tax amount:$1,889
New listings near 407 N 5th Street
- New
 $179,000Active5 beds 1 baths1,825 sq. ft.
$179,000Active5 beds 1 baths1,825 sq. ft.424 W Liberty Street, Allentown City, PA 18102
MLS# 767861Listed by: FULL CIRCLEREALTY&PROPERTYMGMT - New
 $179,000Active5 beds 1 baths1,825 sq. ft.
$179,000Active5 beds 1 baths1,825 sq. ft.424 W Liberty Street, Allentown City, PA 18102
MLS# 767863Listed by: FULL CIRCLEREALTY&PROPERTYMGMT - Open Sat, 10am to 12pmNew
 $425,000Active3 beds 2 baths2,012 sq. ft.
$425,000Active3 beds 2 baths2,012 sq. ft.615 N 27th Street, Allentown City, PA 18104
MLS# 767244Listed by: BHHS REGENCY REAL ESTATE - New
 $380,000Active6 beds 3 baths2,928 sq. ft.
$380,000Active6 beds 3 baths2,928 sq. ft.514 N 5th Street, Allentown City, PA 18102
MLS# 767871Listed by: MOUNTAIN TOP REAL ESTATE - New
 $244,900Active3 beds 2 baths1,008 sq. ft.
$244,900Active3 beds 2 baths1,008 sq. ft.804 S Armour Street, Allentown City, PA 18103
MLS# 767971Listed by: I-DO REAL ESTATE - Open Sat, 11am to 1pmNew
 $324,900Active3 beds 1 baths2,088 sq. ft.
$324,900Active3 beds 1 baths2,088 sq. ft.1017 N 21st Street, Allentown City, PA 18104
MLS# 767892Listed by: COLDWELL BANKER HEARTHSIDE - Coming SoonOpen Fri, 4:30 to 6:30pm
 $574,900Coming Soon5 beds 3 baths
$574,900Coming Soon5 beds 3 baths712 N 30th St, ALLENTOWN, PA 18104
MLS# PALH2013902Listed by: BHHS FOX & ROACH - CENTER VALLEY - Coming Soon
 $530,000Coming Soon3 beds 2 baths
$530,000Coming Soon3 beds 2 baths803 E Cumberland St #747-805, ALLENTOWN, PA 18103
MLS# PALH2013910Listed by: COLDWELL BANKER REALTY - New
 $215,000Active3 beds 1 baths1,391 sq. ft.
$215,000Active3 beds 1 baths1,391 sq. ft.1010 Tilghman Street, Allentown City, PA 18102
MLS# 767890Listed by: WEICHERT REALTORS - ALLENTOWN - Coming Soon
 $499,000Coming Soon4 beds 3 baths
$499,000Coming Soon4 beds 3 baths501 Skyline Dr, ALLENTOWN, PA 18103
MLS# PALH2013900Listed by: REALTY ONE GROUP EXCLUSIVE
