407 N Fenwick Street, Allentown, PA 18109
Local realty services provided by:Better Homes and Gardens Real Estate Valley Partners
407 N Fenwick Street,Allentown City, PA 18109
$259,900
- 3 Beds
- 3 Baths
- 1,443 sq. ft.
- Townhouse
- Active
Listed by: gina gor
Office: re/max real estate
MLS#:767465
Source:PA_LVAR
Price summary
- Price:$259,900
- Price per sq. ft.:$180.11
About this home
Welcome to your new home in East Allentown! This exceptional 3-story End-Unit townhouse offers a bright and spacious floor plan featuring 3 bedrooms, 3 bathrooms, and a convenient attached 1-car garage. From the moment you enter, you’ll appreciate thoughtful details and modern comfort. Welcoming Foyer that leads into the lower level family room, half a bath, laundry and the garage. Sliding doors to the large backyard, patio and the upstairs deck. The main floor features a well-designed living and dining area with easy flow into the kitchen and sliding door to a private large Deck—ideal for morning coffee or evening relaxation. On the 3rd level, you’ll find three bedrooms, Full bathroom, and ample closets. Located close to amenities, transit routes, schools and everything the Lehigh Valley has to offer. This townhouse offers both the vibrancy of the city and the comfort of home. Don’t miss your chance to call it home!
Contact an agent
Home facts
- Year built:1992
- Listing ID #:767465
- Added:1 day(s) ago
- Updated:November 07, 2025 at 11:10 AM
Rooms and interior
- Bedrooms:3
- Total bathrooms:3
- Full bathrooms:1
- Half bathrooms:2
- Living area:1,443 sq. ft.
Heating and cooling
- Cooling:Central Air
- Heating:Electric, Forced Air, Heat Pump
Structure and exterior
- Roof:Asphalt, Fiberglass
- Year built:1992
- Building area:1,443 sq. ft.
- Lot area:0.07 Acres
Schools
- High school:Louis E Dieruff High School
- Middle school:Harrison-Morton Middle School
- Elementary school:Mosser Elementary School
Utilities
- Water:Public
- Sewer:Public Sewer
Finances and disclosures
- Price:$259,900
- Price per sq. ft.:$180.11
- Tax amount:$3,713
New listings near 407 N Fenwick Street
- New
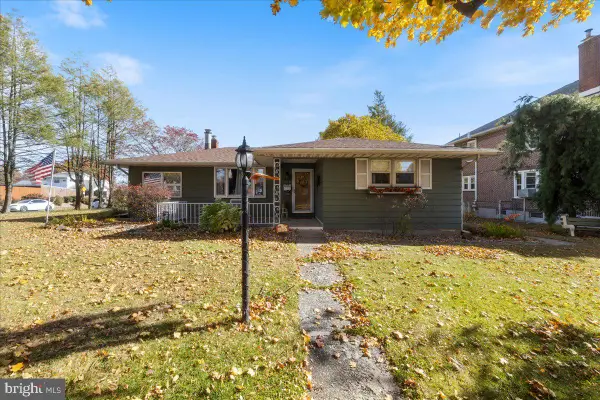 Listed by BHGRE$330,000Active2 beds 2 baths1,801 sq. ft.
Listed by BHGRE$330,000Active2 beds 2 baths1,801 sq. ft.1305 Lehigh St, ALLENTOWN, PA 18103
MLS# PALH2013882Listed by: Cassidon Realty Corp - New
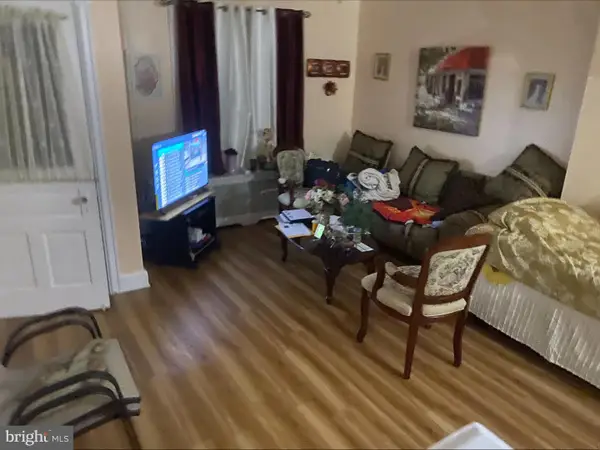 $210,000Active3 beds 2 baths1,300 sq. ft.
$210,000Active3 beds 2 baths1,300 sq. ft.182 W Chew St, ALLENTOWN, PA 18102
MLS# PALH2013878Listed by: CENTURY 21 GOLD - New
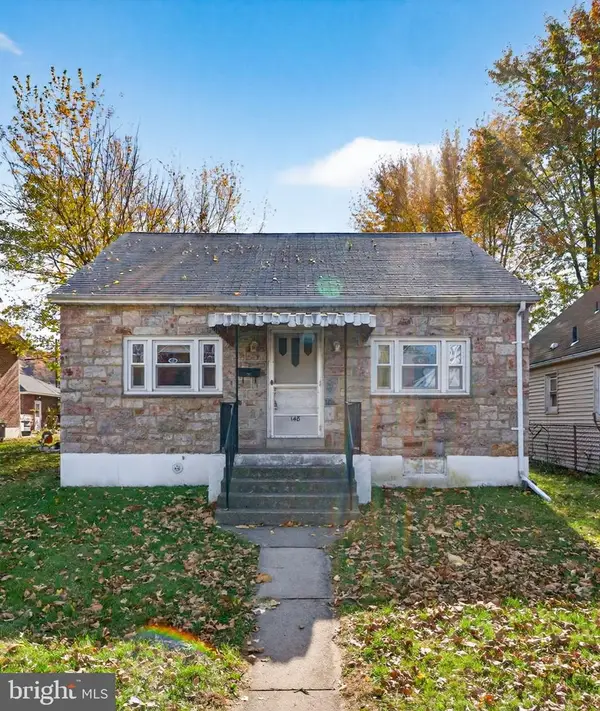 $235,000Active2 beds 1 baths1,050 sq. ft.
$235,000Active2 beds 1 baths1,050 sq. ft.148 W Brookdale St, ALLENTOWN, PA 18103
MLS# PALH2013880Listed by: REAL OF PENNSYLVANIA - New
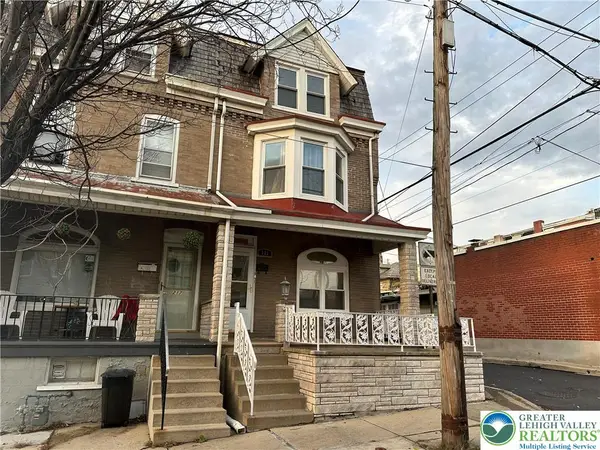 Listed by BHGRE$240,000Active5 beds 2 baths2,239 sq. ft.
Listed by BHGRE$240,000Active5 beds 2 baths2,239 sq. ft.215 W Liberty Street, Allentown City, PA 18102
MLS# 767702Listed by: BETTERHOMES&GARDENSRE/CASSIDON - New
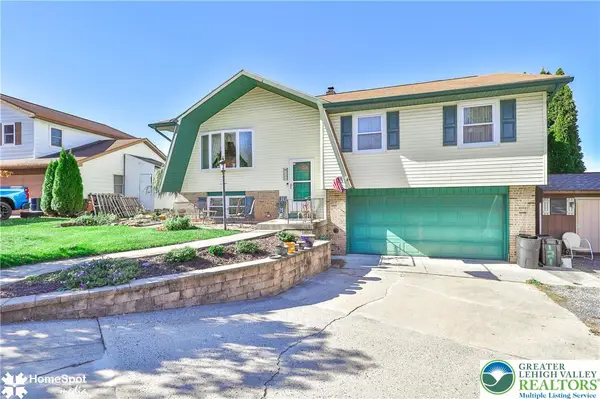 $359,900Active3 beds 2 baths2,090 sq. ft.
$359,900Active3 beds 2 baths2,090 sq. ft.121 Woodcrest Circle, Allentown City, PA 18103
MLS# 767519Listed by: RUDY AMELIO REAL ESTATE - New
 $349,900Active5 beds 2 baths2,080 sq. ft.
$349,900Active5 beds 2 baths2,080 sq. ft.303 College Dr, ALLENTOWN, PA 18104
MLS# PALH2013872Listed by: REAL OF PENNSYLVANIA - New
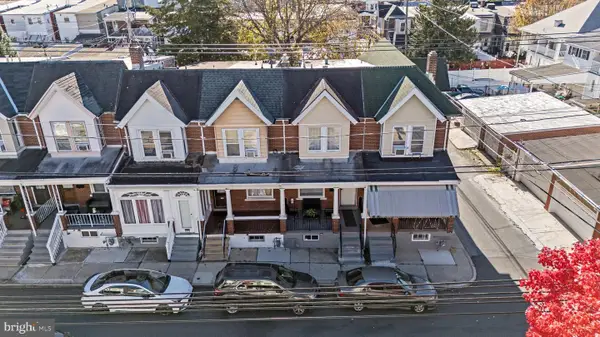 $219,900Active3 beds 1 baths
$219,900Active3 beds 1 baths1038 W Green St, ALLENTOWN, PA 18102
MLS# PALH2013868Listed by: I-DO REAL ESTATE - Coming Soon
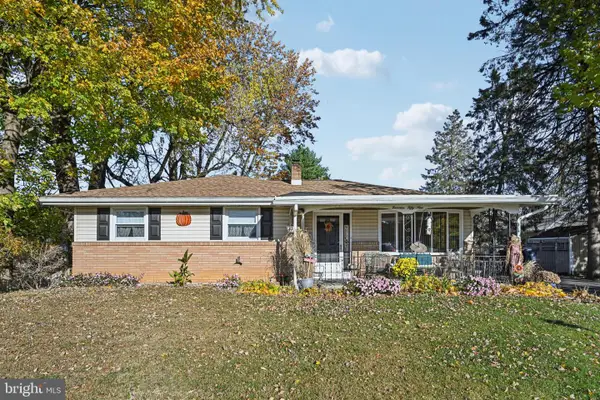 $324,900Coming Soon2 beds 2 baths
$324,900Coming Soon2 beds 2 baths1459 Leicester Pl, ALLENTOWN, PA 18104
MLS# PALH2013864Listed by: HOWARD HANNA THE FREDERICK GROUP - New
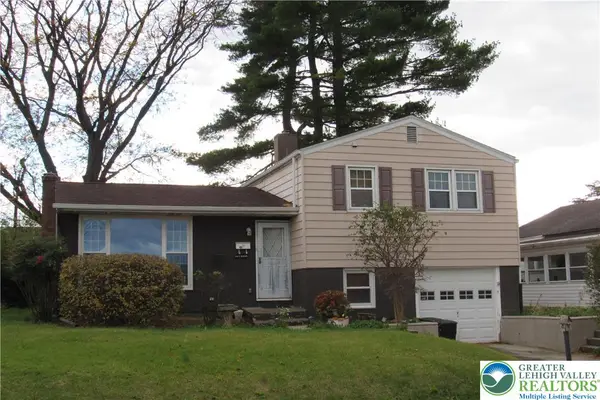 $285,000Active3 beds 3 baths1,518 sq. ft.
$285,000Active3 beds 3 baths1,518 sq. ft.1310 E Highland Street, Allentown City, PA 18109
MLS# 767602Listed by: RE/MAX REAL ESTATE
