4626 N Hedgerow Dr, Allentown, PA 18103
Local realty services provided by:Better Homes and Gardens Real Estate Cassidon Realty
4626 N Hedgerow Dr,Allentown, PA 18103
$340,000
- 3 Beds
- 4 Baths
- 1,932 sq. ft.
- Townhouse
- Active
Upcoming open houses
- Sun, Oct 2601:00 pm - 03:00 pm
Listed by:jessica f vooz
Office:iron valley real estate legacy
MLS#:PALH2013716
Source:BRIGHTMLS
Price summary
- Price:$340,000
- Price per sq. ft.:$175.98
- Monthly HOA dues:$54.17
About this home
Welcome to 4626 N Hedgerow Dr in Clearview manor! This move in ready home is up for sale for the first time since being built!. The main floor has a 1 car garage with bonus area for storage that also has a wash sink. The family room is ideal to entertain in with a wet bar. This room also has glass double doors that open to the back yard, that is fenced and is tastefully landscaped. The second floor has a living room with access to the deck over looking the back yard. A full dining room, an eat in kitchen with stainless steel appliances, a laundry closet and a half bath wrap up this level. The third floor has 3 bedrooms including the primary bedroom that has double closets, it's own Full bathroom with tub. The 2 other bedrooms have their own closets and a Full hall bath is also located on this floor. The home has an intercom system, and central vacuum system, A new Roof installed this year and a new HVAC system as well. This home is conveniently located near major highways and does have an HOA for common area maintenance. Schedule your showing today. Open house Sunday Oct 26th.
Contact an agent
Home facts
- Year built:1986
- Listing ID #:PALH2013716
- Added:2 day(s) ago
- Updated:October 25, 2025 at 01:45 PM
Rooms and interior
- Bedrooms:3
- Total bathrooms:4
- Full bathrooms:2
- Half bathrooms:2
- Living area:1,932 sq. ft.
Heating and cooling
- Cooling:Central A/C
- Heating:Central, Electric
Structure and exterior
- Roof:Asphalt, Fiberglass
- Year built:1986
- Building area:1,932 sq. ft.
- Lot area:0.07 Acres
Schools
- High school:EMMAUS
- Middle school:LOWER MACUNGIE
- Elementary school:WESCOSVILLE
Utilities
- Water:Public
- Sewer:Public Sewer
Finances and disclosures
- Price:$340,000
- Price per sq. ft.:$175.98
- Tax amount:$4,361 (2025)
New listings near 4626 N Hedgerow Dr
- New
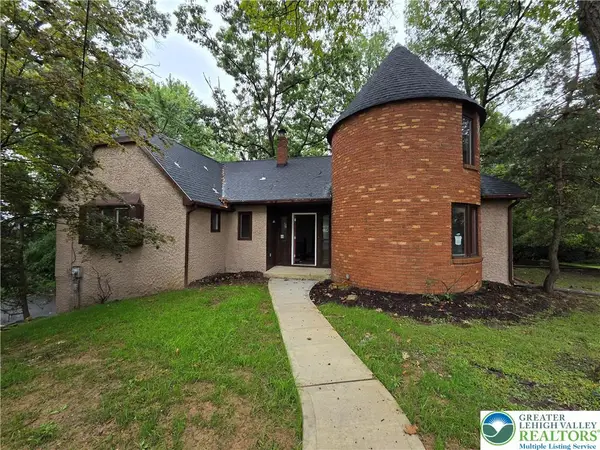 $389,900Active-- beds -- baths3,112 sq. ft.
$389,900Active-- beds -- baths3,112 sq. ft.1024 Elm Street, Allentown City, PA 18109
MLS# 767059Listed by: REALTY 365 - Open Sun, 12:01 to 3pmNew
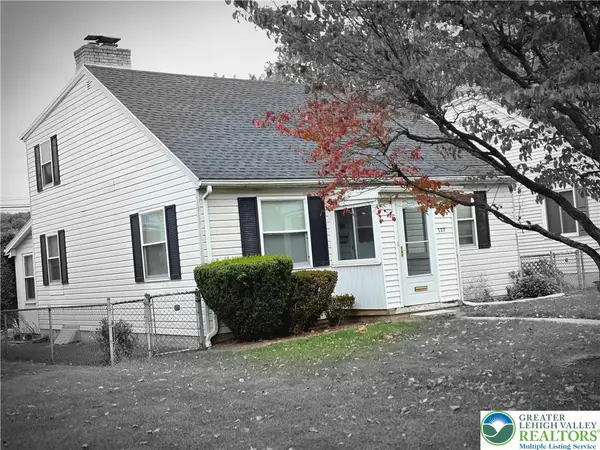 $324,850Active3 beds 2 baths1,470 sq. ft.
$324,850Active3 beds 2 baths1,470 sq. ft.127 E Lynnwood Street, Allentown City, PA 18103
MLS# 766295Listed by: RUDY AMELIO REAL ESTATE - New
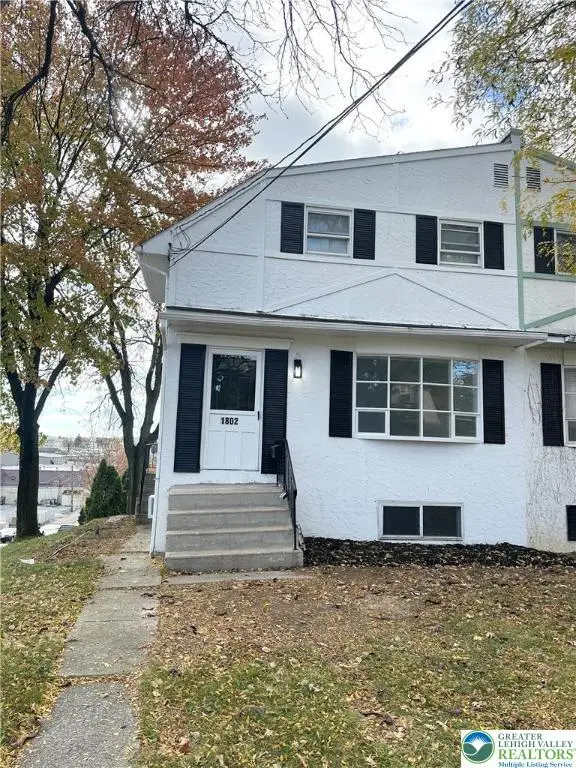 $279,999Active3 beds 2 baths1,525 sq. ft.
$279,999Active3 beds 2 baths1,525 sq. ft.1802 W Washington Street, Allentown City, PA 18104
MLS# 767052Listed by: I-DO REAL ESTATE - New
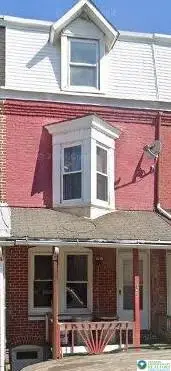 $210,000Active3 beds 1 baths1,500 sq. ft.
$210,000Active3 beds 1 baths1,500 sq. ft.753 W Cedar Street, Allentown City, PA 18102
MLS# 767012Listed by: RESQ REALTY SERVICES INC - New
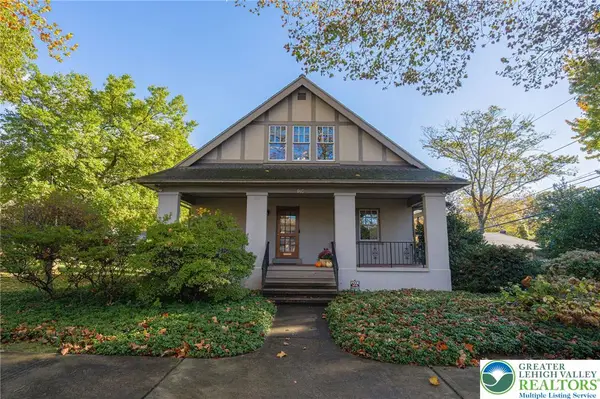 $390,000Active3 beds 2 baths2,565 sq. ft.
$390,000Active3 beds 2 baths2,565 sq. ft.917 N Broad Street #917, Allentown City, PA 18104
MLS# 766850Listed by: RE/MAX REAL ESTATE - Open Sat, 1 to 3pmNew
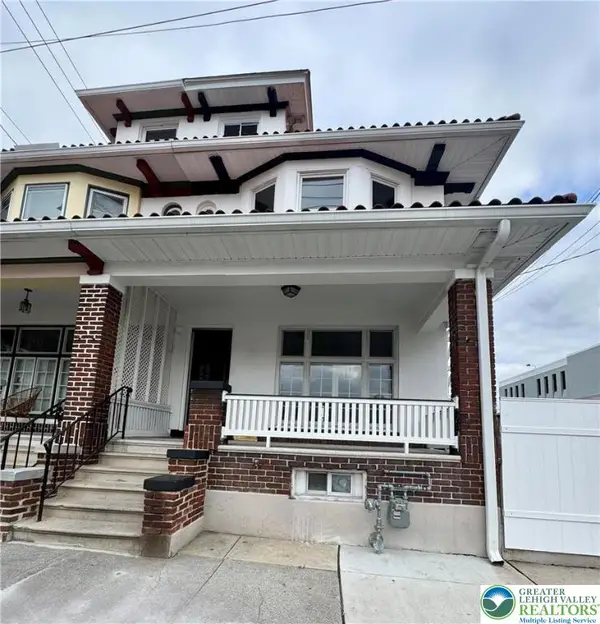 $269,900Active5 beds 2 baths1,783 sq. ft.
$269,900Active5 beds 2 baths1,783 sq. ft.21 N Jefferson Street, Allentown City, PA 18102
MLS# 766960Listed by: BHHS FOX & ROACH - ALLENTOWN - Open Sun, 11am to 1pmNew
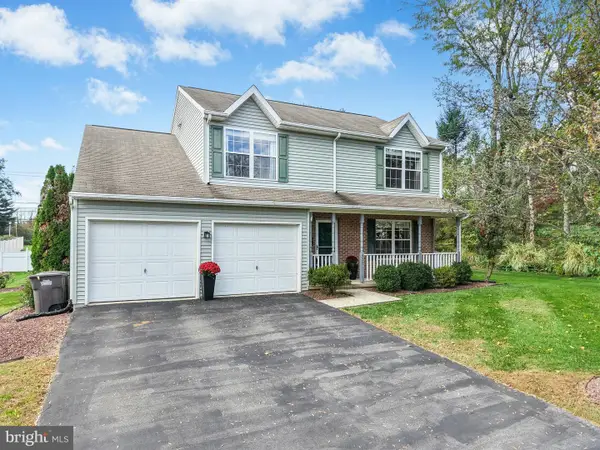 $479,000Active4 beds 3 baths
$479,000Active4 beds 3 baths430 N Marshall St, ALLENTOWN, PA 18104
MLS# PALH2013626Listed by: CAROL C DOREY REAL ESTATE - New
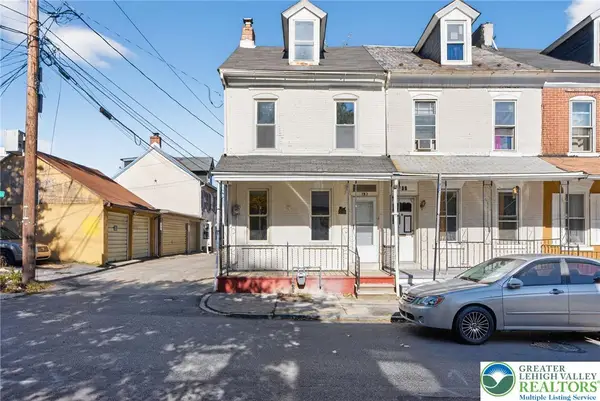 $235,000Active4 beds 2 baths1,568 sq. ft.
$235,000Active4 beds 2 baths1,568 sq. ft.737 W Liberty Street, Allentown City, PA 18102
MLS# 766600Listed by: PEAK PROPERTIES PA - New
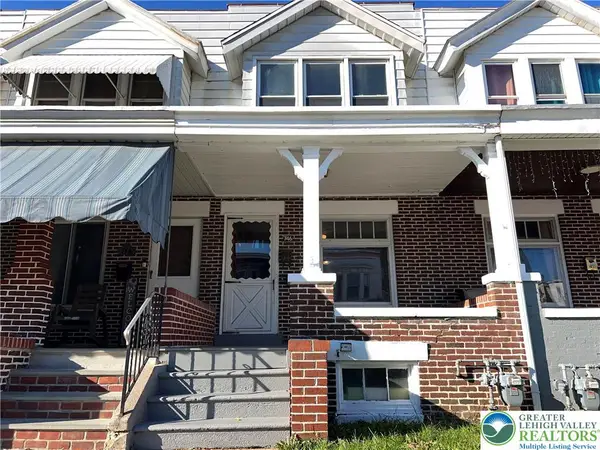 $198,000Active3 beds 1 baths1,089 sq. ft.
$198,000Active3 beds 1 baths1,089 sq. ft.746 N 10th Street, Allentown City, PA 18102
MLS# 766869Listed by: IRONVALLEY RE OF LEHIGH VALLEY - New
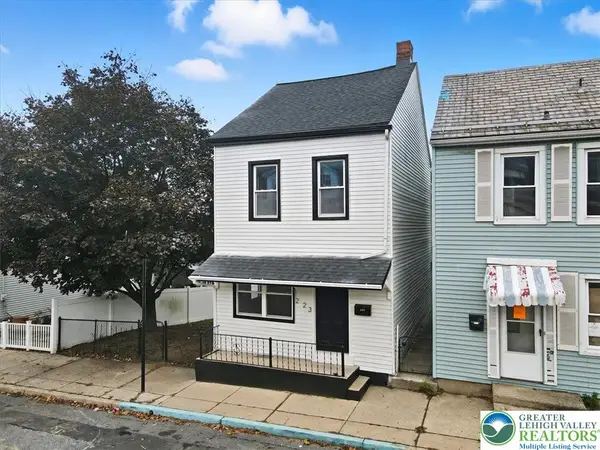 $275,000Active3 beds 1 baths1,300 sq. ft.
$275,000Active3 beds 1 baths1,300 sq. ft.223 E Union Street, Allentown City, PA 18109
MLS# 766562Listed by: LIGHT HOUSE REALTY LV LLC
