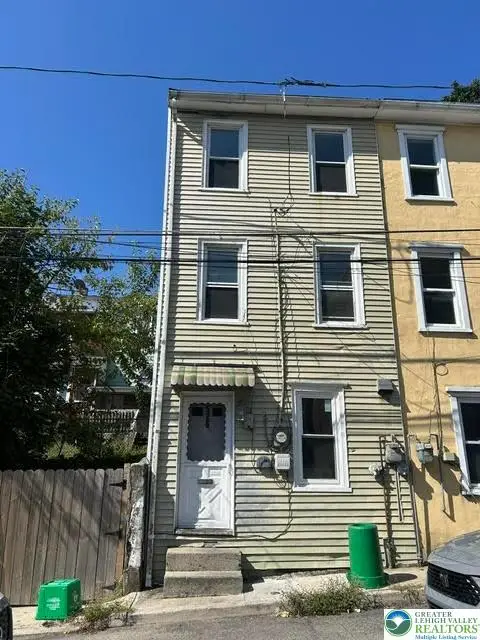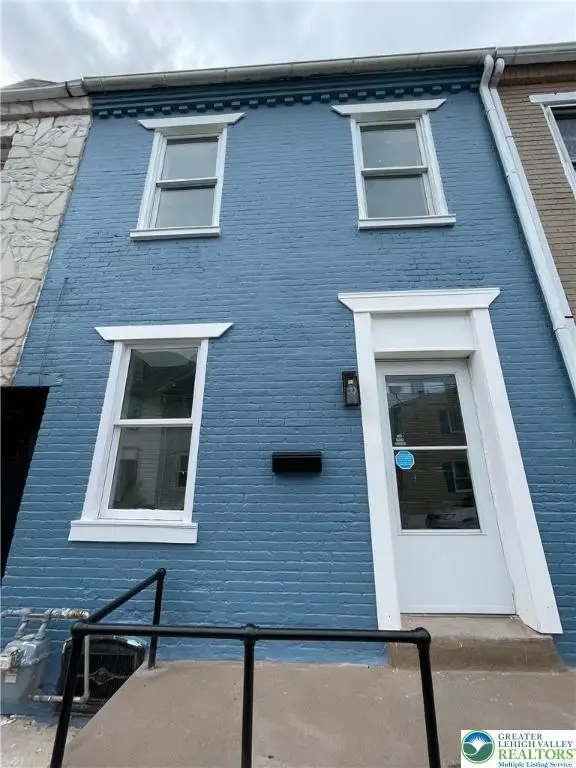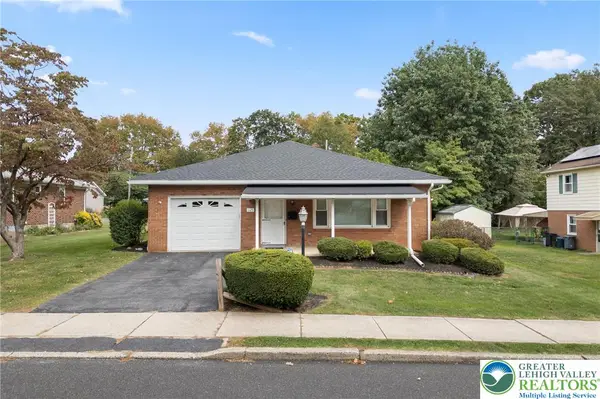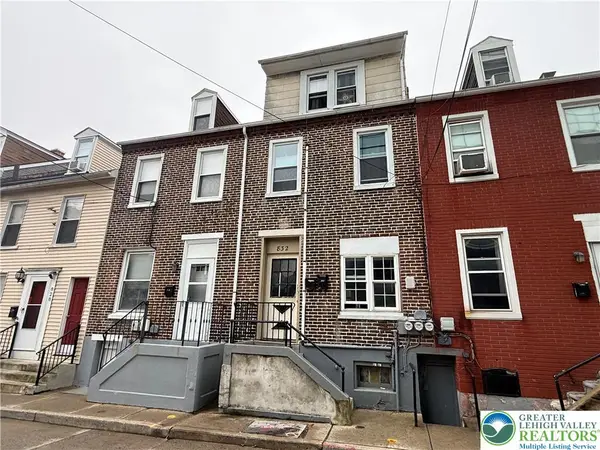516 Harrison Street, Allentown City, PA 18103
Local realty services provided by:Better Homes and Gardens Real Estate Valley Partners
516 Harrison Street,Allentown City, PA 18103
$180,000
- 4 Beds
- 1 Baths
- 1,512 sq. ft.
- Single family
- Active
Listed by:creighton faust
Office:re/max real estate
MLS#:763837
Source:PA_LVAR
Price summary
- Price:$180,000
- Price per sq. ft.:$119.05
About this home
This spacious twin spans three finished levels and offers versatility for today’s lifestyle, along with an oversized garage that doubles as a workshop. The main floor welcomes you with a bright living room, a dining area, and an eat-in kitchen featuring generous cabinet and counter space. On the second level, you’ll find the primary bedroom with access to a bonus sunroom, two additional bedrooms, and a full bath. The third floor adds two large bedrooms and a walk-in closet—ideal for storage or even a dedicated dressing room. Step outside to a fenced yard with a covered patio and convenient off-street parking. One of the standout features is the detached two-car garage with extensive shelving—perfect for contractors, car enthusiasts, or anyone in need of extra storage. Don't miss the two built in storage sheds. With fresh flooring, painting, recent updates, gas heat, central air and plenty of potential for your personal touch, this home is move-in ready. Its central location near Good Shepherd Rehabilitation, schools, shopping, and major routes makes it a rare blend of size, functionality, and value. * CLEAR CERTIFICATE OF COMPLIANCE FROM CITY *
Contact an agent
Home facts
- Year built:1890
- Listing ID #:763837
- Added:1 day(s) ago
- Updated:September 17, 2025 at 02:35 AM
Rooms and interior
- Bedrooms:4
- Total bathrooms:1
- Full bathrooms:1
- Living area:1,512 sq. ft.
Heating and cooling
- Cooling:Central Air
- Heating:Baseboard, Gas
Structure and exterior
- Roof:Asphalt, Fiberglass
- Year built:1890
- Building area:1,512 sq. ft.
- Lot area:0.06 Acres
Schools
- High school:William Allen High School
- Middle school:South Mountain Middle School
- Elementary school:Jefferson Elementary School
Utilities
- Water:Public
- Sewer:Public Sewer
Finances and disclosures
- Price:$180,000
- Price per sq. ft.:$119.05
- Tax amount:$2,718
New listings near 516 Harrison Street
- New
 $129,900Active2 beds 1 baths728 sq. ft.
$129,900Active2 beds 1 baths728 sq. ft.526 N Jute Street, Allentown City, PA 18102
MLS# 764837Listed by: RUDY AMELIO REAL ESTATE - New
 $129,900Active2 beds 1 baths728 sq. ft.
$129,900Active2 beds 1 baths728 sq. ft.526 N Jute Street, Allentown City, PA 18102
MLS# 764839Listed by: RUDY AMELIO REAL ESTATE - New
 $229,999Active3 beds 2 baths1,282 sq. ft.
$229,999Active3 beds 2 baths1,282 sq. ft.634 N Lumber Street, Allentown City, PA 18102
MLS# 764274Listed by: I-DO REAL ESTATE - New
 $237,900Active3 beds 1 baths1,004 sq. ft.
$237,900Active3 beds 1 baths1,004 sq. ft.2830 Lehigh Street, Allentown City, PA 18103
MLS# 764711Listed by: COLDWELL BANKER HERITAGE R E - New
 $249,900Active4 beds 2 baths1,923 sq. ft.
$249,900Active4 beds 2 baths1,923 sq. ft.102 N Ellsworth Street, Allentown City, PA 18109
MLS# 764626Listed by: ALLENTOWN CITY REALTY - New
 $169,900Active3 beds 1 baths944 sq. ft.
$169,900Active3 beds 1 baths944 sq. ft.336 N Limestone Street, Allentown City, PA 18102
MLS# 764771Listed by: BHHS REGENCY REAL ESTATE - New
 $149,900Active4 beds 1 baths1,208 sq. ft.
$149,900Active4 beds 1 baths1,208 sq. ft.728 N 2nd, Allentown City, PA 18102
MLS# 764762Listed by: SETTON REALTY - New
 $344,900Active3 beds 3 baths2,328 sq. ft.
$344,900Active3 beds 3 baths2,328 sq. ft.1125 N St Elmo Street, Allentown City, PA 18104
MLS# 764623Listed by: KELLER WILLIAMS ALLENTOWN - New
 $259,900Active2 beds 2 baths1,338 sq. ft.
$259,900Active2 beds 2 baths1,338 sq. ft.832 W Maple Street, Allentown City, PA 18101
MLS# 764524Listed by: PREFERRED PROPERTIES PLUS
