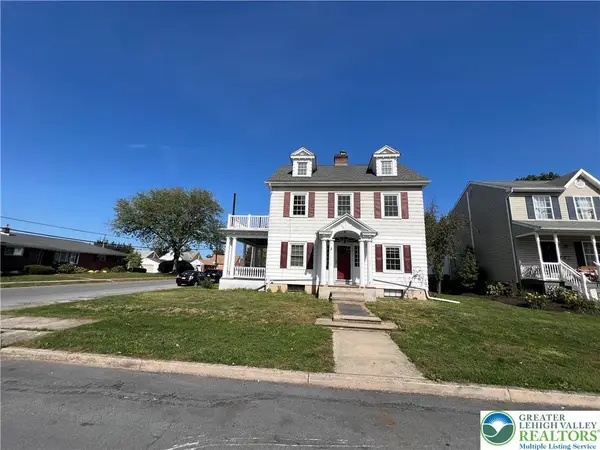520 N 41st Street, Allentown, PA 18104
Local realty services provided by:Better Homes and Gardens Real Estate Cassidon Realty
520 N 41st Street,Allentown City, PA 18104
$509,900
- 3 Beds
- 4 Baths
- 2,918 sq. ft.
- Townhouse
- Active
Listed by:jeffrey d. torchia
Office:preferred properties plus
MLS#:765741
Source:PA_LVAR
Price summary
- Price:$509,900
- Price per sq. ft.:$174.74
About this home
Nestled in the beautiful West End of Allentown, this stunning 3-bedroom, 2 full bath, 2 half bath end-unit townhome is ready to impress! Located in the Parkland School District and near the award-winning Cetronia Elementary School, this prime location is within walking distance to Wegmans. The home offers a perfect blend of charm and modern amenities, with upgrades that will satisfy even the most discerning buyers. Spend your summers on the 16' circular paver patio with a custom retaining wall or entertain on the Trex deck featuring a retractable awning. The first-floor primary suite boasts cathedral ceilings, a walk-in closet with custom organizers, and a luxurious en-suite bath with a soaking tub and glass shower. The two-story family room is filled with natural light from a wall of windows and features a gas fireplace, which flows into the formal dining room. The eat-in kitchen includes Corian countertops, a breakfast bar, and under-cabinet lighting. Custom built-in bookcases add style and functionality to the loft. Upstairs, you’ll find two spacious bedrooms sharing a main hall bath. The finished basement features a cozy rec room, a conveniently located powder room, and a large unfinished area of the basement with built-in storage. Enjoy efficient natural gas heating, central air, and a two-car garage. The location is unbeatable, with easy access to LVHN, St. Luke's, Routes 78, 309, the PA Turnpike, schools, parks, and more!
Contact an agent
Home facts
- Year built:2003
- Listing ID #:765741
- Added:1 day(s) ago
- Updated:October 04, 2025 at 04:38 PM
Rooms and interior
- Bedrooms:3
- Total bathrooms:4
- Full bathrooms:2
- Half bathrooms:2
- Living area:2,918 sq. ft.
Heating and cooling
- Cooling:Central Air
- Heating:Forced Air, Gas
Structure and exterior
- Roof:Asphalt, Fiberglass
- Year built:2003
- Building area:2,918 sq. ft.
- Lot area:0.14 Acres
Schools
- High school:Parkland
Utilities
- Water:Public
- Sewer:Public Sewer
Finances and disclosures
- Price:$509,900
- Price per sq. ft.:$174.74
- Tax amount:$7,637
New listings near 520 N 41st Street
- New
 $389,000Active3 beds 1 baths1,344 sq. ft.
$389,000Active3 beds 1 baths1,344 sq. ft.135 W Wabash Street, Allentown City, PA 18103
MLS# 765891Listed by: IRONVALLEY RE OF LEHIGH VALLEY - New
 $230,000Active3 beds 2 baths1,080 sq. ft.
$230,000Active3 beds 2 baths1,080 sq. ft.809 S Front Street, Allentown, PA 18103
MLS# PW253342Listed by: IRON VALLEY R E TRI-STATE - New
 $250,000Active4 beds 2 baths1,940 sq. ft.
$250,000Active4 beds 2 baths1,940 sq. ft.917 Brookside Road, Allentown, PA 18106
MLS# PM-136249Listed by: KELLER WILLIAMS REAL ESTATE - NORTHAMPTON CO - Coming SoonOpen Sun, 1 to 2pm
 $325,000Coming Soon3 beds 1 baths
$325,000Coming Soon3 beds 1 baths406 S 17th St, ALLENTOWN, PA 18104
MLS# PALH2013486Listed by: IRON VALLEY REAL ESTATE OF LEHIGH VALLEY - New
 $850,000Active6 beds 6 baths3,456 sq. ft.
$850,000Active6 beds 6 baths3,456 sq. ft.201 N 4th Street, Allentown City, PA 18102
MLS# 765769Listed by: KELLER WILLIAMS NORTHAMPTON - New
 $399,950Active6 beds 3 baths3,380 sq. ft.
$399,950Active6 beds 3 baths3,380 sq. ft.111 N 5th Street, Allentown City, PA 18102
MLS# 763915Listed by: NZO REALTY - New
 $495,000Active3 beds 4 baths2,564 sq. ft.
$495,000Active3 beds 4 baths2,564 sq. ft.4622 Woodbrush Way, ALLENTOWN, PA 18104
MLS# PALH2013522Listed by: IRON VALLEY REAL ESTATE OF LEHIGH VALLEY - New
 $794,400Active4 beds 3 baths2,849 sq. ft.
$794,400Active4 beds 3 baths2,849 sq. ft.3438 George Street #10, North Whitehall Twp, PA 18078
MLS# 765827Listed by: TUSKES REALTY - New
 $474,000Active3 beds 4 baths2,402 sq. ft.
$474,000Active3 beds 4 baths2,402 sq. ft.4492 Bellflower Way, ALLENTOWN, PA 18104
MLS# PALH2013516Listed by: IRON VALLEY REAL ESTATE OF LEHIGH VALLEY
