605 1/2 N 16th St, Allentown, PA 18102
Local realty services provided by:Better Homes and Gardens Real Estate Premier
605 1/2 N 16th St,Allentown, PA 18102
$199,900
- 3 Beds
- 2 Baths
- 1,486 sq. ft.
- Townhouse
- Active
Listed by: cheryl savini
Office: iron valley real estate legacy
MLS#:PALH2012168
Source:BRIGHTMLS
Price summary
- Price:$199,900
- Price per sq. ft.:$134.52
About this home
City inspection has been completed, and a clear Certificate of Occupancy has been issued! Welcome to this spacious and well-maintained 3-story brick Row home, featuring 5 bedrooms (2 are walk-through bedrooms) and 1.5 baths. Step inside from the front porch into a large living room, followed by a formal dining room and a nice eat-in kitchen. The mud room and half bath lead out to a covered patio and a fenced backyard, perfect for gardening, or just relaxing. Upstairs, you’ll find a full bath and spacious bedrooms. The full basement with an outside entrance includes a laundry area and workshop, offering great space for storage. While the home has a dated interior, it has been well cared for and is in good condition. Improvements include Central Air and Replacement windows. Located close to the hospital, with easy access to shopping, and public transportation. Don’t miss your opportunity to own 605 1/2 N 16th St, a solid home in a great location!
Contact an agent
Home facts
- Year built:1905
- Listing ID #:PALH2012168
- Added:198 day(s) ago
- Updated:December 18, 2025 at 04:47 PM
Rooms and interior
- Bedrooms:3
- Total bathrooms:2
- Full bathrooms:1
- Half bathrooms:1
- Living area:1,486 sq. ft.
Heating and cooling
- Cooling:Central A/C
- Heating:Forced Air, Natural Gas
Structure and exterior
- Year built:1905
- Building area:1,486 sq. ft.
- Lot area:0.03 Acres
Schools
- High school:WILLIAM ALLEN
Utilities
- Water:Public
- Sewer:Public Sewer
Finances and disclosures
- Price:$199,900
- Price per sq. ft.:$134.52
- Tax amount:$2,324 (2024)
New listings near 605 1/2 N 16th St
- New
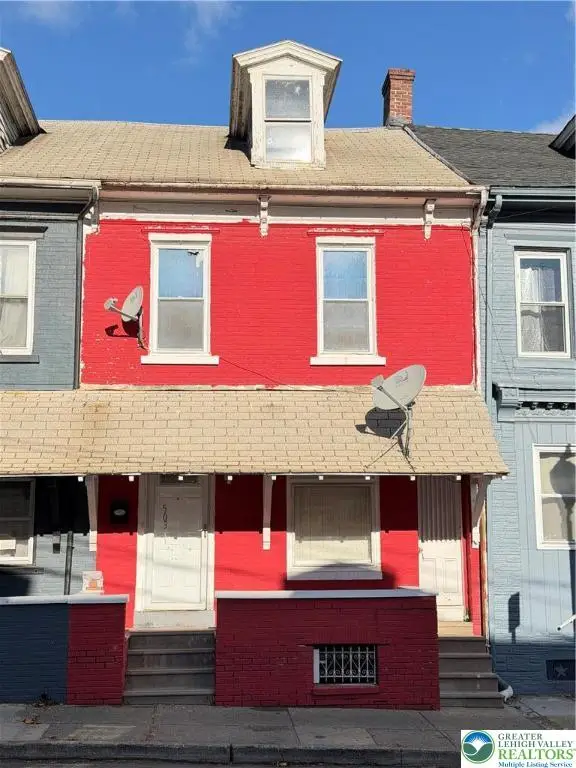 $180,000Active3 beds 1 baths1,467 sq. ft.
$180,000Active3 beds 1 baths1,467 sq. ft.503 W Gordon Street, Allentown City, PA 18102
MLS# 769415Listed by: ALLENTOWN CITY REALTY - New
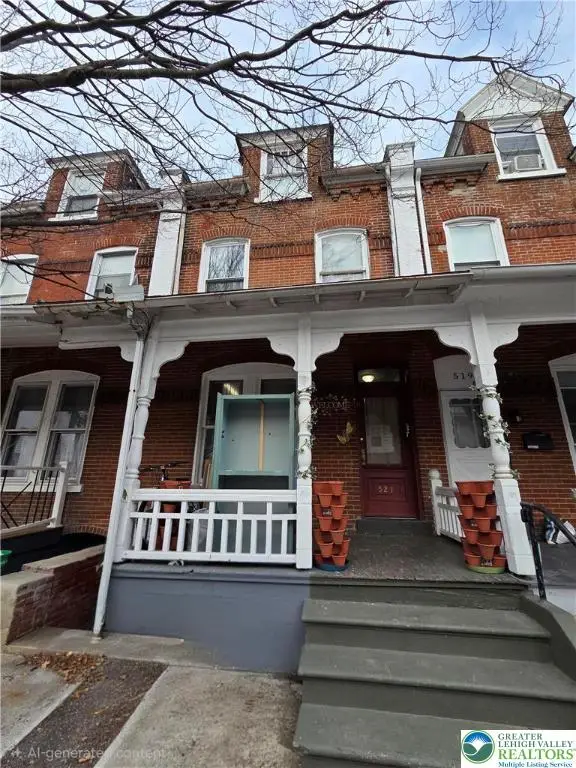 $240,000Active4 beds 2 baths1,847 sq. ft.
$240,000Active4 beds 2 baths1,847 sq. ft.521 Liberty Street, Allentown City, PA 18102
MLS# 769485Listed by: EXP REALTY LLC - New
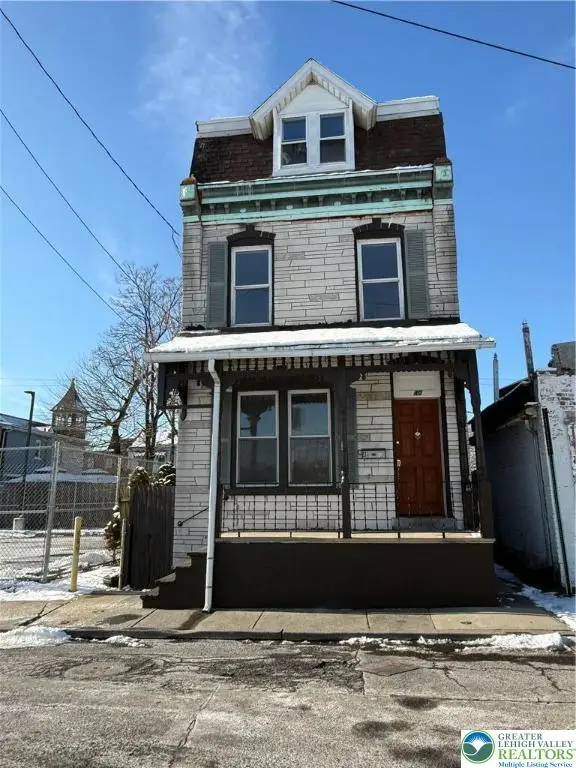 $229,900Active4 beds 1 baths1,536 sq. ft.
$229,900Active4 beds 1 baths1,536 sq. ft.40 N Wood Street, Allentown City, PA 18101
MLS# 769454Listed by: ALLENTOWN CITY REALTY - New
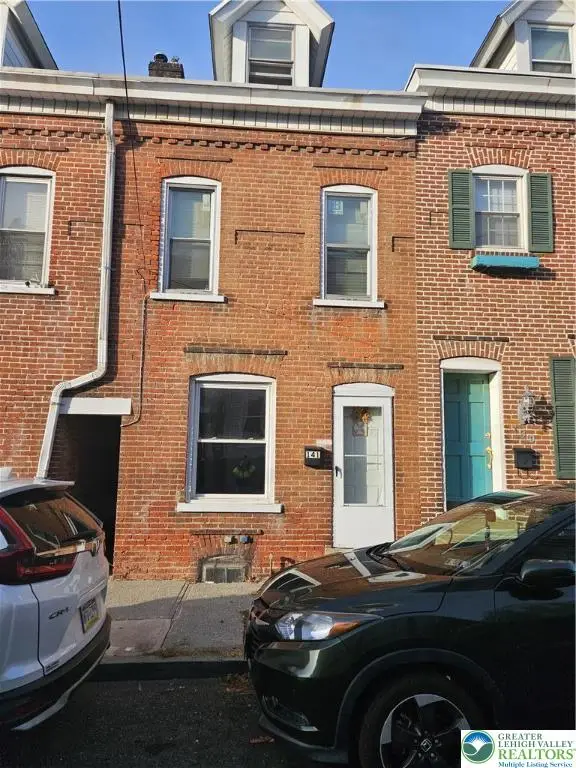 $204,900Active4 beds 2 baths1,328 sq. ft.
$204,900Active4 beds 2 baths1,328 sq. ft.141 Green Street, Allentown City, PA 18102
MLS# 769449Listed by: IRONVALLEY RE OF LEHIGH VALLEY - New
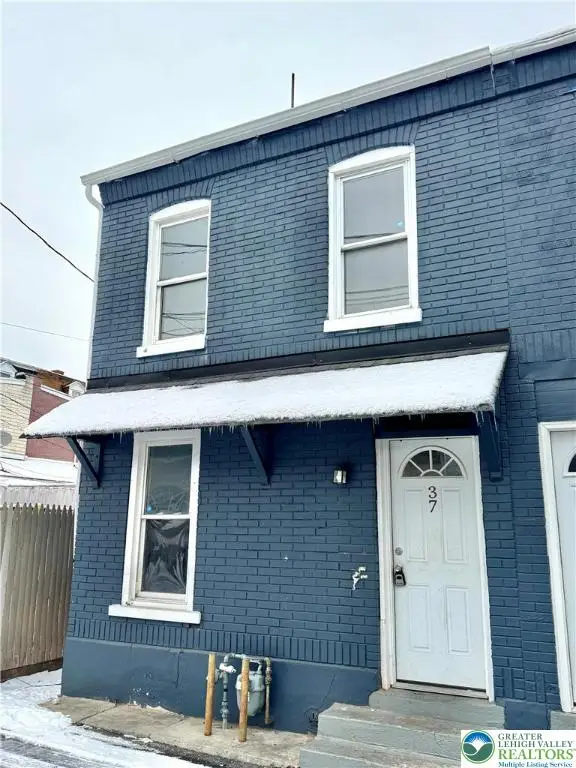 $139,000Active2 beds 1 baths870 sq. ft.
$139,000Active2 beds 1 baths870 sq. ft.37 Spruce Street, Allentown City, PA 18101
MLS# 769382Listed by: FULL CIRCLEREALTY&PROPERTYMGMT - New
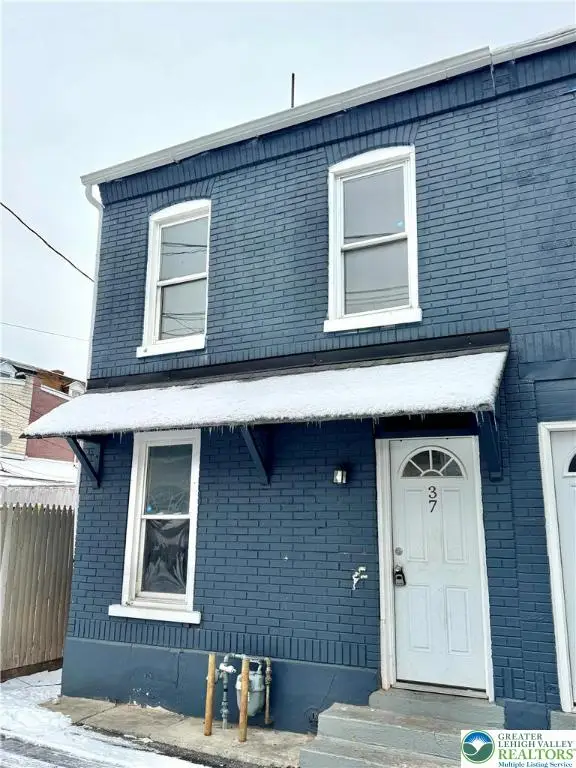 $139,000Active2 beds 1 baths870 sq. ft.
$139,000Active2 beds 1 baths870 sq. ft.37 Spruce Street, Allentown City, PA 18101
MLS# 769384Listed by: FULL CIRCLEREALTY&PROPERTYMGMT - New
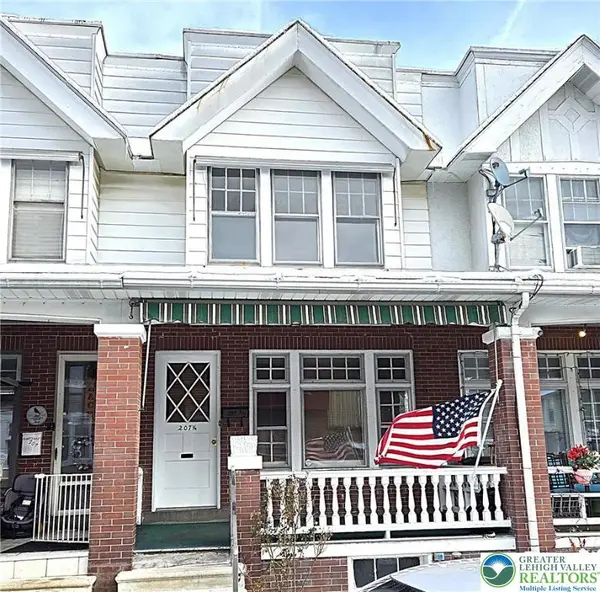 $230,000Active3 beds 1 baths1,366 sq. ft.
$230,000Active3 beds 1 baths1,366 sq. ft.207 S Saint Cloud Street, Allentown City, PA 18104
MLS# 769250Listed by: RE/MAX UNLIMITED REAL ESTATE - New
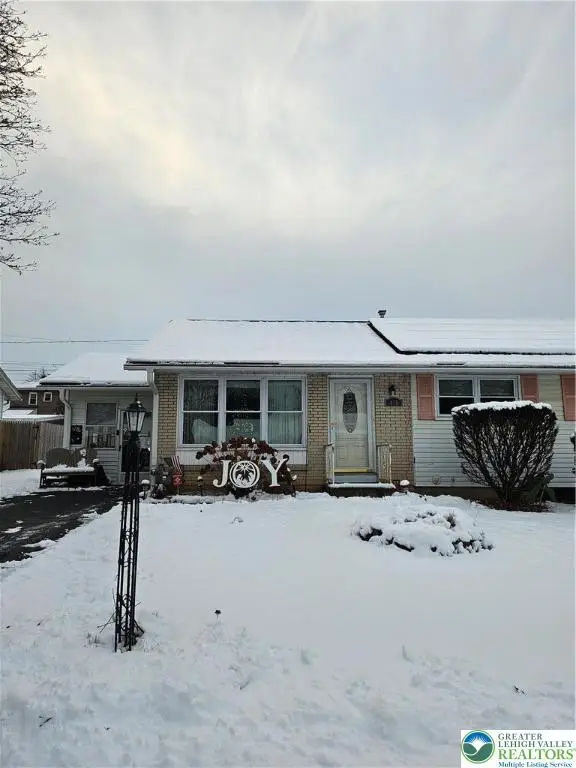 Listed by BHGRE$289,000Active3 beds 2 baths1,814 sq. ft.
Listed by BHGRE$289,000Active3 beds 2 baths1,814 sq. ft.410 S West Street, Allentown City, PA 18102
MLS# 769398Listed by: BHGRE VALLEY PARTNERS - New
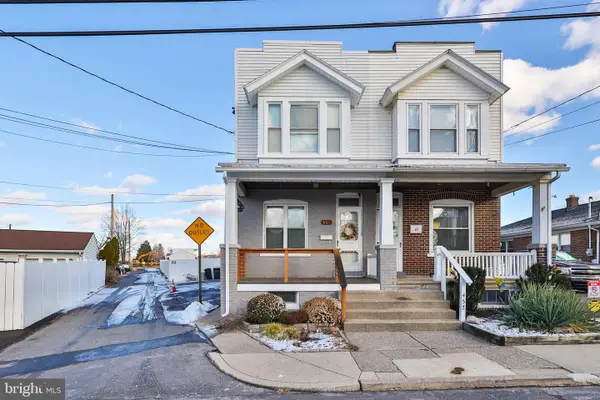 $279,900Active3 beds 2 baths1,536 sq. ft.
$279,900Active3 beds 2 baths1,536 sq. ft.459 N Oswego St, ALLENTOWN, PA 18109
MLS# PALH2014138Listed by: KELLER WILLIAMS REAL ESTATE - BETHLEHEM - New
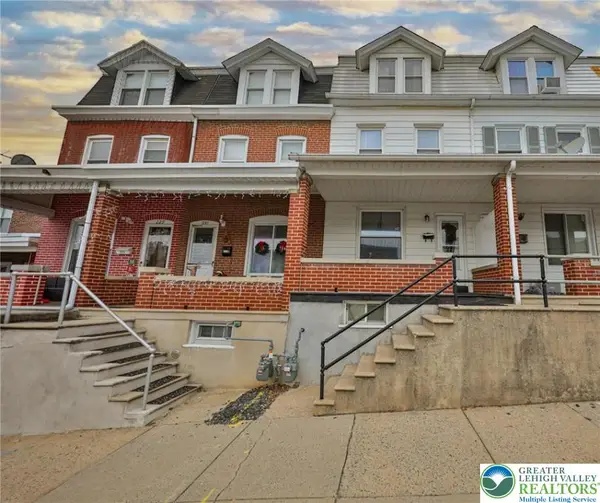 $224,900Active4 beds 2 baths1,520 sq. ft.
$224,900Active4 beds 2 baths1,520 sq. ft.233 South Street, Allentown City, PA 18109
MLS# 769324Listed by: WEICHERT REALTORS - ALLENTOWN
