6139 Palomino Dr, Allentown, PA 18106
Local realty services provided by:Better Homes and Gardens Real Estate GSA Realty
Listed by:marissa burkholder
Office:bhhs fox & roach-allentown
MLS#:PALH2013108
Source:BRIGHTMLS
Price summary
- Price:$950,000
- Price per sq. ft.:$225.39
About this home
This stunning Hopewell Farms home in Parkland SD offers luxury, flexibility, and thoughtful design. An impressive two-story foyer with wide entry opens to expansive upstairs hall views, connecting seamlessly to multiple areas of the first floor. Hardwood floors extend throughout the main level, leading to formal living and dining spaces and a spacious family room with gas fireplace, built-ins, and back staircase. At the heart of the home is a chef’s kitchen designed for both function and indulgence, with abundant cabinetry, prep and deep sinks, 6-burner gas range, stainless wall ovens incl. microwave, luxury refrigerator, warming drawer, and out-draft ventilation. An entertainer’s wet bar with beverage fridge, ice maker, and RO system, plus a walk-in pantry with full freezer, complete this remarkable space. The main floor also offers a versatile bedroom/office with adjacent ¾ bath and a half bath for guests. Upstairs, the primary suite boasts dual closets, spa-like bath with oversized multi jet shower and Jacuzzi, plus an attached retreat that can serve as an office, gym—or a bedroom. The second floor continues with a junior suite with full bath and two additional bedrooms connected by a Jack & Jill bath with dual sinks. The lower level offers a media/theater room with recliners, screen, and projector. Meticulously maintained with newer roof, gutters, A/C, leveled fenced yard, and transferable service plans. Convenient to shopping & major routes. OPEN HOUSE 8/30/2025 1-3 PM
Contact an agent
Home facts
- Year built:2005
- Listing ID #:PALH2013108
- Added:50 day(s) ago
- Updated:October 18, 2025 at 07:37 AM
Rooms and interior
- Bedrooms:6
- Total bathrooms:5
- Full bathrooms:4
- Half bathrooms:1
- Living area:4,215 sq. ft.
Heating and cooling
- Cooling:Central A/C
- Heating:Baseboard - Hot Water, Electric, Natural Gas, Zoned
Structure and exterior
- Roof:Architectural Shingle
- Year built:2005
- Building area:4,215 sq. ft.
- Lot area:0.32 Acres
Schools
- High school:PARKLAND SHS
- Middle school:SPRINGHOUSE
Utilities
- Water:Filter, Public
- Sewer:Public Sewer
Finances and disclosures
- Price:$950,000
- Price per sq. ft.:$225.39
- Tax amount:$10,115 (2025)
New listings near 6139 Palomino Dr
- New
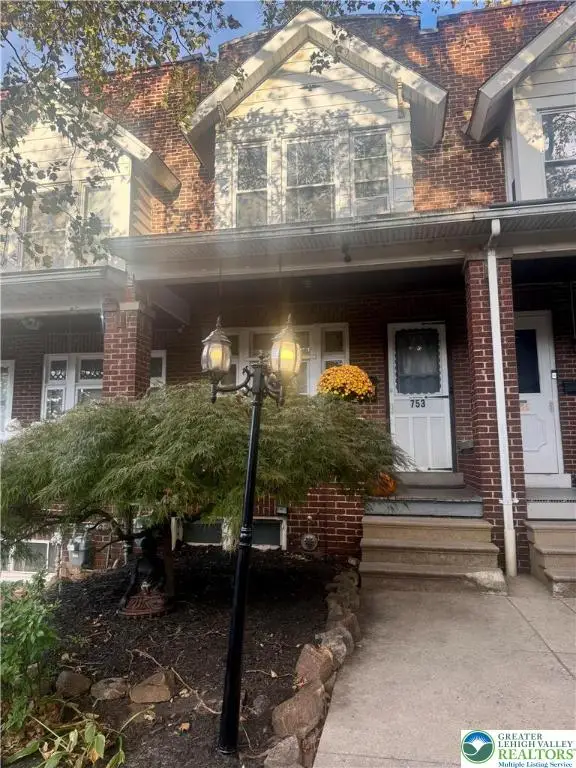 $215,000Active3 beds 2 baths1,328 sq. ft.
$215,000Active3 beds 2 baths1,328 sq. ft.753 N 11th Street, Allentown City, PA 18102
MLS# 766673Listed by: I-DO REAL ESTATE - New
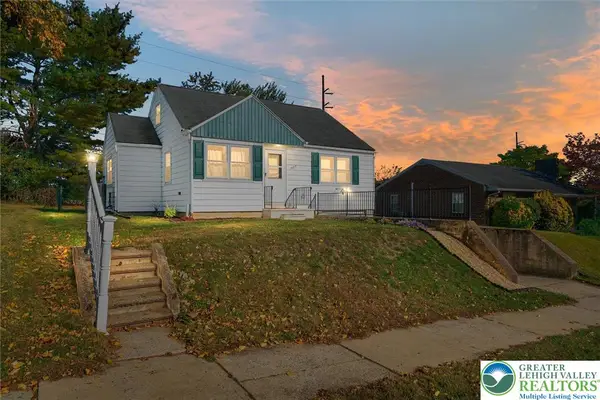 Listed by BHGRE$299,900Active3 beds 1 baths1,306 sq. ft.
Listed by BHGRE$299,900Active3 beds 1 baths1,306 sq. ft.1009 13th, Allentown City, PA 18102
MLS# 766674Listed by: BETTER HOMES&GARDENS RE VALLEY - New
 $229,900Active3 beds 2 baths1,328 sq. ft.
$229,900Active3 beds 2 baths1,328 sq. ft.2616 Arch Street Sw, Allentown, PA 18103
MLS# PM-136593Listed by: KELLER WILLIAMS REAL ESTATE - NORTHAMPTON CO - New
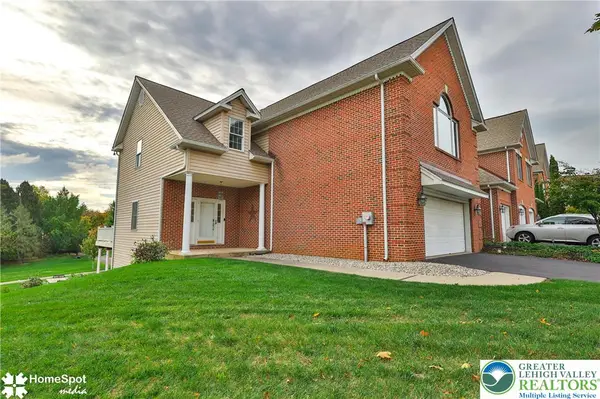 $575,000Active3 beds 4 baths3,678 sq. ft.
$575,000Active3 beds 4 baths3,678 sq. ft.552 Parkside Court, Allentown City, PA 18104
MLS# 766605Listed by: RUDY AMELIO REAL ESTATE - New
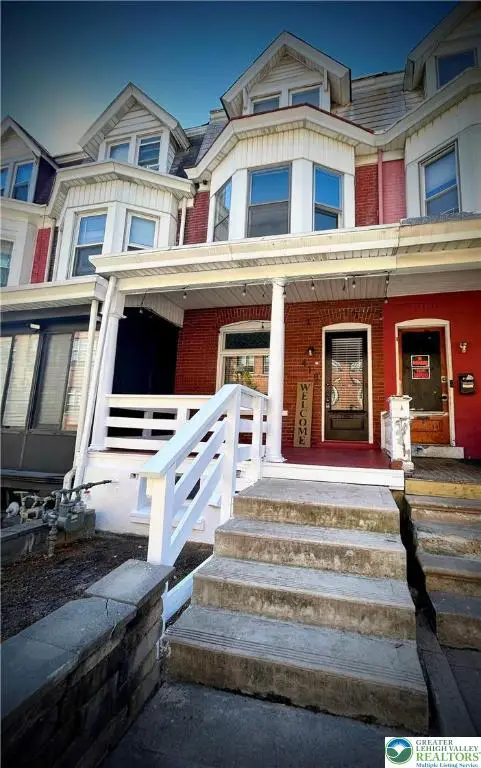 Listed by BHGRE$209,900Active5 beds 2 baths1,414 sq. ft.
Listed by BHGRE$209,900Active5 beds 2 baths1,414 sq. ft.418 N Jordan Street, Allentown City, PA 18102
MLS# 766551Listed by: BETTERHOMES&GARDENSRE/CASSIDON - Open Sun, 12 to 3pmNew
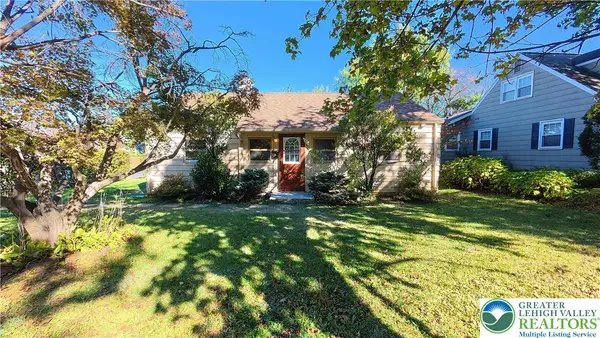 $244,999Active3 beds 1 baths864 sq. ft.
$244,999Active3 beds 1 baths864 sq. ft.403 S 24th Street, Allentown City, PA 18104
MLS# 766507Listed by: TSB PROPERTY - Coming SoonOpen Sat, 11am to 2pm
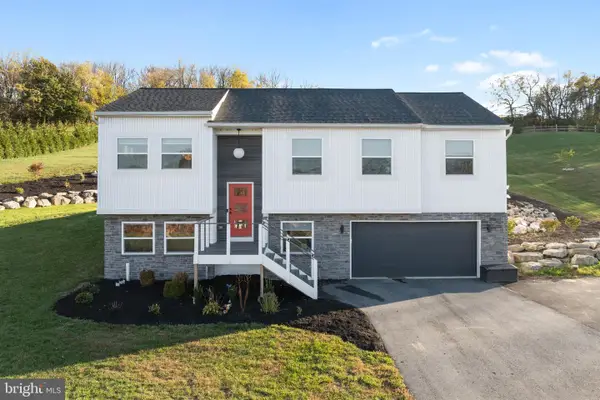 $575,000Coming Soon4 beds 3 baths
$575,000Coming Soon4 beds 3 baths3708 Huckleberry Rd, ALLENTOWN, PA 18104
MLS# PALH2013648Listed by: KELLER WILLIAMS REAL ESTATE - ALLENTOWN - New
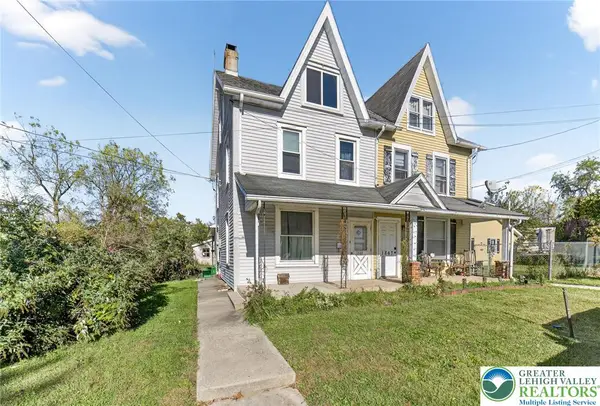 $199,900Active3 beds 1 baths1,370 sq. ft.
$199,900Active3 beds 1 baths1,370 sq. ft.1865 Chapel Avenue, Allentown City, PA 18103
MLS# 766591Listed by: REAL OF PENNSYLVANIA - New
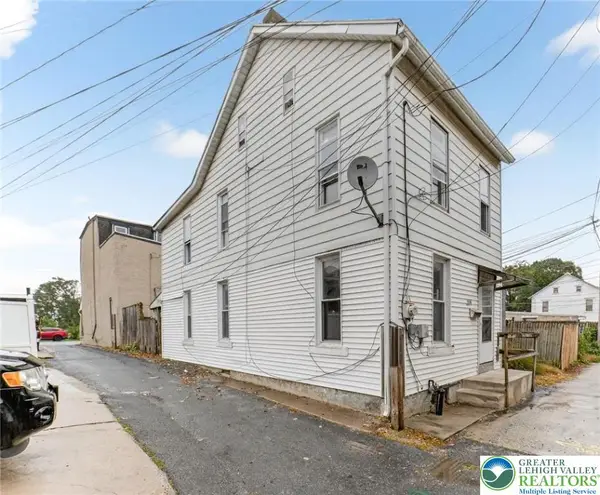 $139,999Active3 beds 1 baths1,152 sq. ft.
$139,999Active3 beds 1 baths1,152 sq. ft.1141 Emmett Street, Allentown City, PA 18102
MLS# 766546Listed by: COLDWELL BANKER HEARTHSIDE - Open Sat, 1 to 3pmNew
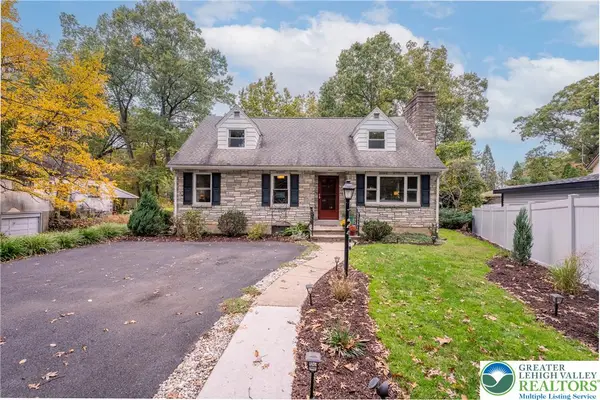 $324,900Active4 beds 3 baths1,596 sq. ft.
$324,900Active4 beds 3 baths1,596 sq. ft.2449 S Howard Street #Rear, Allentown City, PA 18103
MLS# 766565Listed by: BHHS FOX & ROACH MACUNGIE
