615 N 12th Street, Allentown, PA 18102
Local realty services provided by:Better Homes and Gardens Real Estate Valley Partners
615 N 12th Street,Allentown City, PA 18102
$239,000
- 5 Beds
- 2 Baths
- 1,870 sq. ft.
- Townhouse
- Active
Listed by: robbie stephens
Office: rudy amelio real estate
MLS#:767594
Source:PA_LVAR
Price summary
- Price:$239,000
- Price per sq. ft.:$127.81
About this home
Welcome to the perfect blend of classic character and modern updates in this spacious 5 bedroom, 1 and 1/2 bath home offering approximately 1,870 square feet of living space.
A covered front porch welcomes you into a foyer that opens to a charming and expansive living room featuring beautiful hardwood floors, rich original wood trim, and an original stained-glass window. The quaint dining area flows into a breakfast counter and is separated from the kitchen by a distinctive brick archway, adding warmth and architectural appeal.
The updated kitchen showcases epoxy countertops, crisp white cabinetry, stainless steel appliances, a large stainless sink, and a window overlooking the fully fenced backyard—perfect for both everyday living and entertaining.
Upstairs, the 2nd floor offers 3 generously sized bedrooms, including a primary bedroom with a custom closet, along with a modernized full bath. The 3rd floor features 2 additional bedrooms that provide flexible space ideal for a home office, guest rooms, or a hobby area. Additional features include:
• 200-amp electrical service
• Ceiling fans throughout
• Dedicated air conditioner outlets
• All appliances included.
Enjoy outdoor living in the private fenced backyard with a covered patio area, raised garden beds, and a large concrete parking pad.
This home offers the perfect mix of historic charm and modern living- all in a convenient Allentown location close to schools, shopping, and major routes.
Contact an agent
Home facts
- Year built:1913
- Listing ID #:767594
- Added:1 day(s) ago
- Updated:November 24, 2025 at 08:39 PM
Rooms and interior
- Bedrooms:5
- Total bathrooms:2
- Full bathrooms:1
- Half bathrooms:1
- Living area:1,870 sq. ft.
Heating and cooling
- Cooling:Ceiling Fans, Wall Window Units
- Heating:Baseboard, Electric, Hot Water, Oil, Radiators
Structure and exterior
- Roof:Asphalt, Fiberglass, Rolled Hot Mop
- Year built:1913
- Building area:1,870 sq. ft.
- Lot area:0.04 Acres
Schools
- High school:William Allen High School
- Middle school:Trexler Middle School
- Elementary school:Luis A. Ramos
Utilities
- Water:Public
- Sewer:Public Sewer
Finances and disclosures
- Price:$239,000
- Price per sq. ft.:$127.81
- Tax amount:$2,830
New listings near 615 N 12th Street
- New
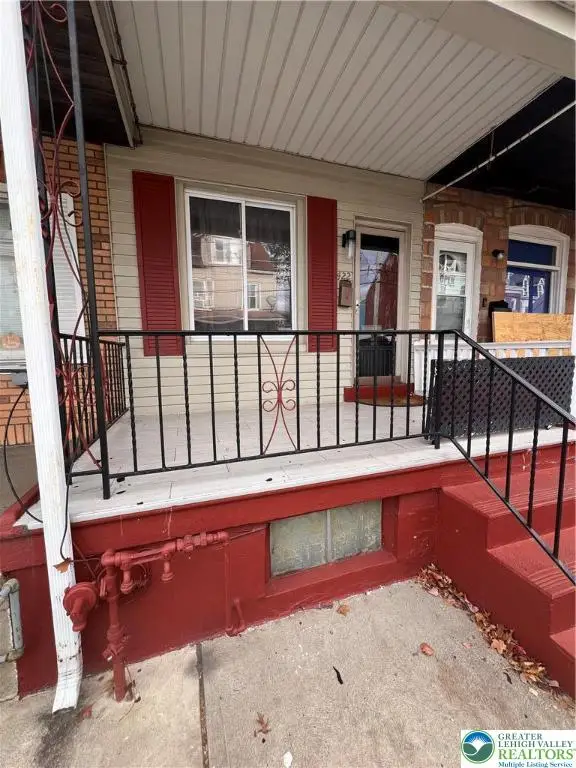 $139,900Active2 beds 2 baths972 sq. ft.
$139,900Active2 beds 2 baths972 sq. ft.422 N Fulton Street, Allentown City, PA 18102
MLS# 768151Listed by: CENTURY 21 RAMOS REALTY - New
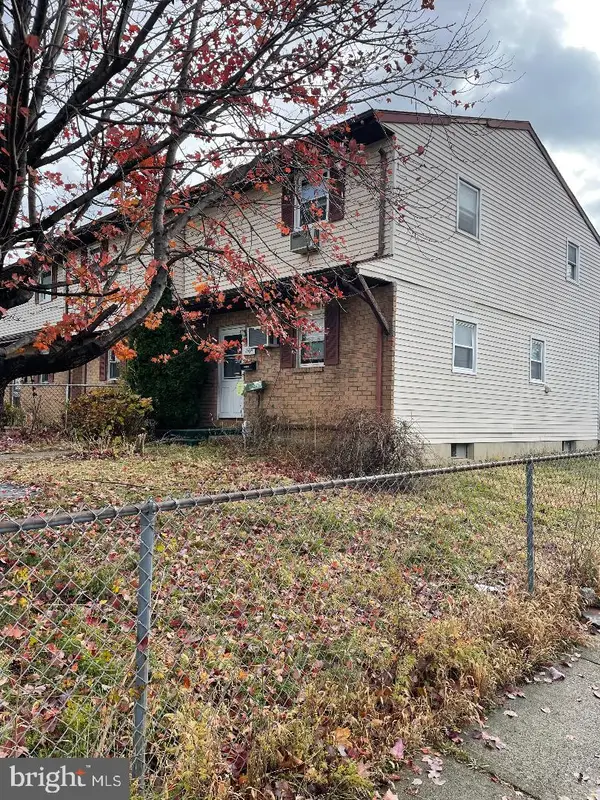 $139,900Active3 beds 2 baths
$139,900Active3 beds 2 baths1404 E Pennsylvania St, ALLENTOWN, PA 18109
MLS# PALH2014002Listed by: EVERYHOME REALTORS - New
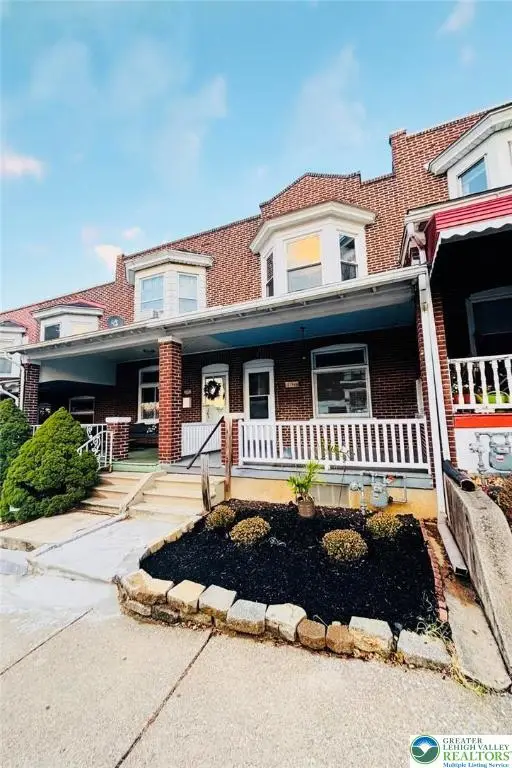 $225,000Active3 beds 2 baths1,259 sq. ft.
$225,000Active3 beds 2 baths1,259 sq. ft.833 N 5th Street, Allentown City, PA 18102
MLS# 768580Listed by: IRONVALLEY RE OF LEHIGH VALLEY - Open Sat, 12pm to 2amNew
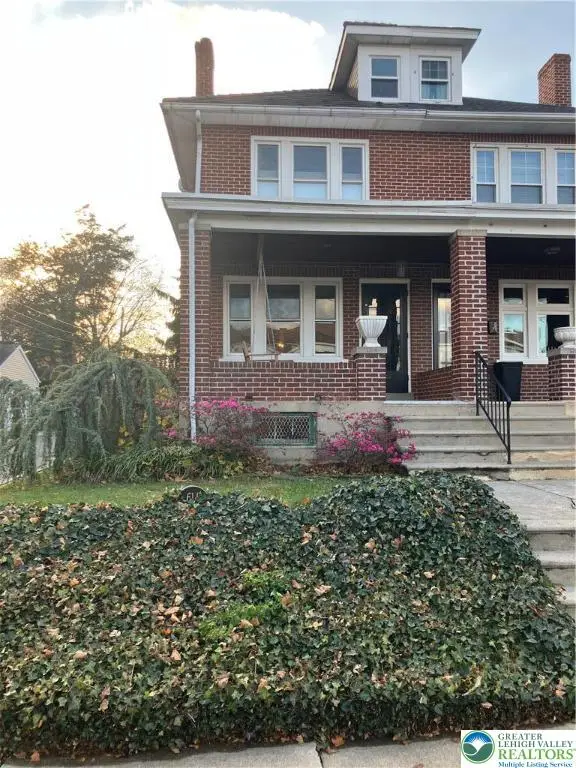 $309,000Active4 beds 1 baths1,500 sq. ft.
$309,000Active4 beds 1 baths1,500 sq. ft.614 N 23rd Street, Allentown City, PA 18104
MLS# 768542Listed by: GRACE REALTY CO INC - New
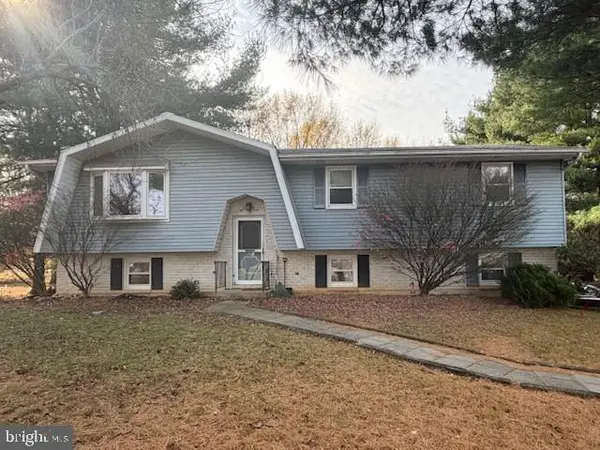 $325,000Active3 beds 2 baths1,840 sq. ft.
$325,000Active3 beds 2 baths1,840 sq. ft.1270 Minesite Rd, ALLENTOWN, PA 18103
MLS# PALH2013996Listed by: REAL OF PENNSYLVANIA - Coming Soon
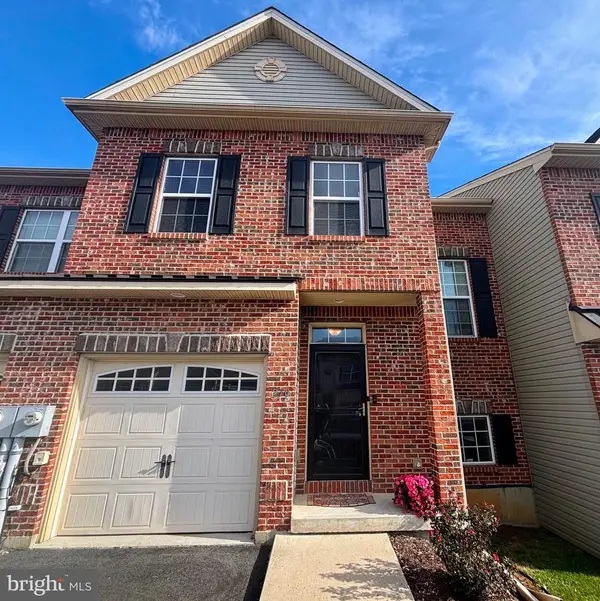 $400,000Coming Soon3 beds 3 baths
$400,000Coming Soon3 beds 3 baths270 Milkweed Dr, ALLENTOWN, PA 18104
MLS# PALH2013968Listed by: JMG PENNSYLVANIA - New
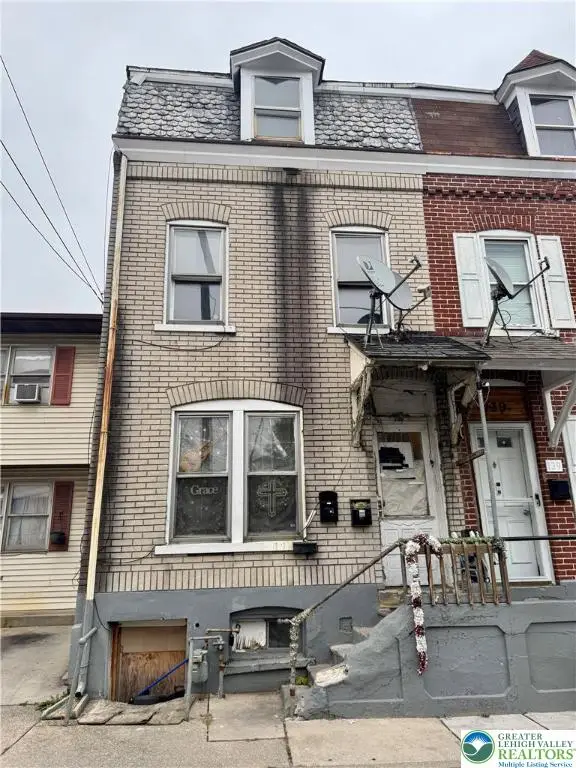 $329,900Active3 beds 3 baths1,734 sq. ft.
$329,900Active3 beds 3 baths1,734 sq. ft.137 Hall Street, Allentown City, PA 18101
MLS# 768530Listed by: LEHIGH VALLEY JUST LISTED LLC - New
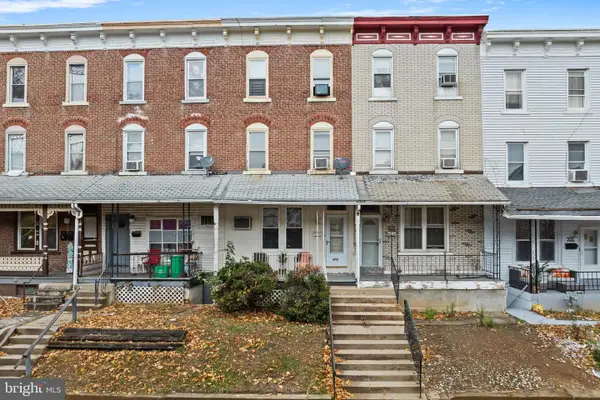 $174,500Active4 beds 1 baths1,664 sq. ft.
$174,500Active4 beds 1 baths1,664 sq. ft.419 W Liberty St, ALLENTOWN, PA 18102
MLS# PALH2013982Listed by: KELLER WILLIAMS REAL ESTATE - ALLENTOWN - New
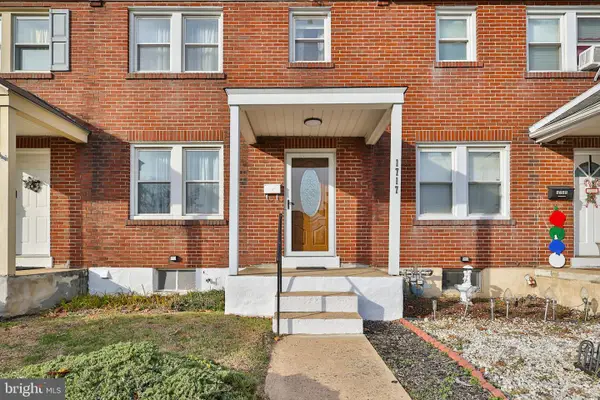 $219,900Active2 beds 1 baths1,262 sq. ft.
$219,900Active2 beds 1 baths1,262 sq. ft.1717 W Cedar St, ALLENTOWN, PA 18104
MLS# PALH2013978Listed by: BHHS FOX & ROACH - CENTER VALLEY
