626 W Cedar Street, Allentown, PA 18102
Local realty services provided by:Better Homes and Gardens Real Estate Valley Partners
626 W Cedar Street,Allentown City, PA 18102
$250,000
- 4 Beds
- 2 Baths
- 1,440 sq. ft.
- Townhouse
- Active
Upcoming open houses
- Sat, Nov 0110:00 am - 12:00 pm
- Sun, Nov 0212:00 pm - 02:00 pm
Listed by:angel g. rosa
Office:i-do real estate
MLS#:767269
Source:PA_LVAR
Price summary
- Price:$250,000
- Price per sq. ft.:$173.61
About this home
Welcome home to a beautifully remodeled 4-bedroom, 2-bath home in the heart of Allentown! This move-in-ready property has been completely renovated from top to bottom, featuring refinished hardwood floors, new vinyl flooring throughout, and no carpeting — perfect for low-maintenance living and allergy-friendly comfort.
Enjoy a brand-new roof , new furnace, new hot water heater, and a fully remodeled bathroom with Bluetooth lighting and a fog-resistant mirror. The partially finished basement already includes a full bathroom and private entrance, offering the perfect opportunity to create additional living space or an in-law suite.
Outside, you’ll find a garage for off-street parking, a nicely landscaped backyard with minimal grass upkeep, and a relaxing outdoor area. Conveniently located just minutes from the Lehigh Valley Mall, PPL Center, and near major bus routes, this home combines comfort, location, and long-term value in one incredible package.
Contact an agent
Home facts
- Year built:1901
- Listing ID #:767269
- Added:2 day(s) ago
- Updated:October 31, 2025 at 07:44 PM
Rooms and interior
- Bedrooms:4
- Total bathrooms:2
- Full bathrooms:2
- Living area:1,440 sq. ft.
Heating and cooling
- Heating:Baseboard, Gas
Structure and exterior
- Roof:Asphalt, Fiberglass
- Year built:1901
- Building area:1,440 sq. ft.
- Lot area:0.03 Acres
Utilities
- Water:Public
- Sewer:Public Sewer
Finances and disclosures
- Price:$250,000
- Price per sq. ft.:$173.61
- Tax amount:$2,209
New listings near 626 W Cedar Street
- New
 $180,000Active2 beds 1 baths1,360 sq. ft.
$180,000Active2 beds 1 baths1,360 sq. ft.217 N Grant Street, Allentown City, PA 18102
MLS# 767402Listed by: COLDWELL BANKER HEARTHSIDE - New
 $325,000Active3 beds 2 baths1,566 sq. ft.
$325,000Active3 beds 2 baths1,566 sq. ft.618 Clifford Street, Allentown City, PA 18103
MLS# 766050Listed by: RE/MAX REAL ESTATE - Open Sun, 1 to 3pmNew
 $385,000Active3 beds 3 baths3,804 sq. ft.
$385,000Active3 beds 3 baths3,804 sq. ft.514 N Broad Street, Allentown City, PA 18104
MLS# 766841Listed by: RE/MAX REAL ESTATE - New
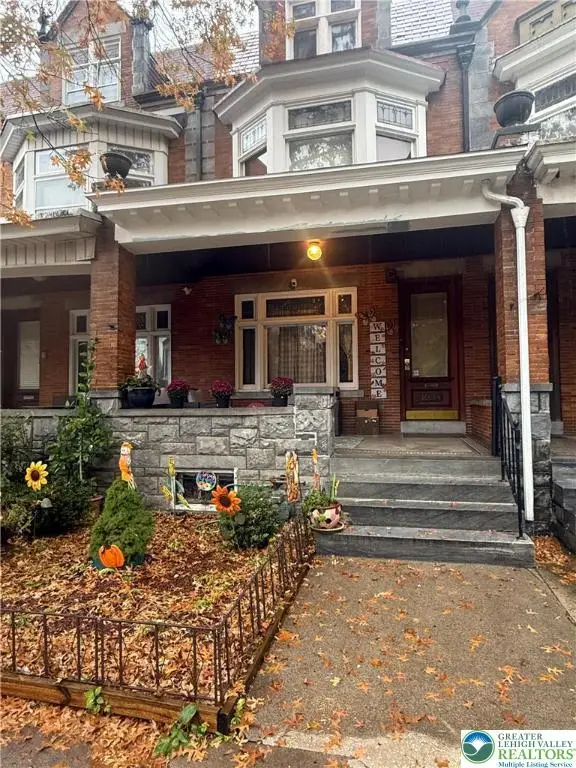 $310,000Active5 beds 2 baths2,134 sq. ft.
$310,000Active5 beds 2 baths2,134 sq. ft.1605 W Turner Street, Allentown City, PA 18102
MLS# 767378Listed by: UNITED REALESTATE STRIVE212 LV - New
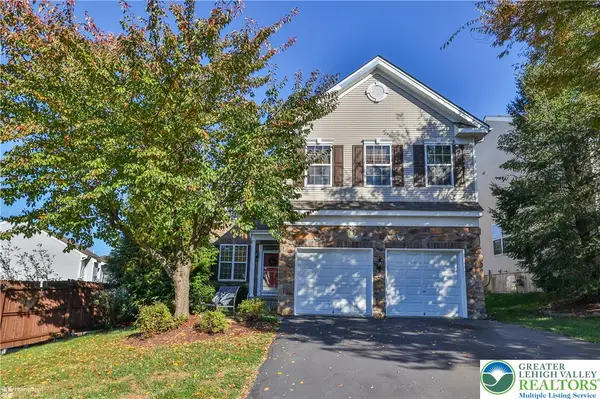 $519,500Active4 beds 3 baths3,254 sq. ft.
$519,500Active4 beds 3 baths3,254 sq. ft.2421 S Wood Street, Allentown City, PA 18103
MLS# 767290Listed by: RUDY AMELIO REAL ESTATE - New
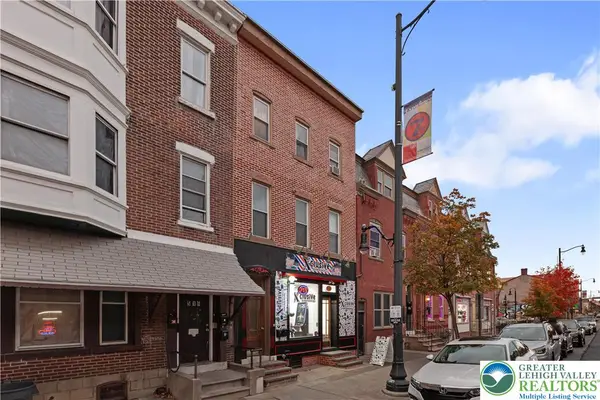 $495,000Active-- beds -- baths
$495,000Active-- beds -- baths520 N 7th Street, Allentown City, PA 18102
MLS# 767155Listed by: I-DO REAL ESTATE - Open Sun, 11am to 1pmNew
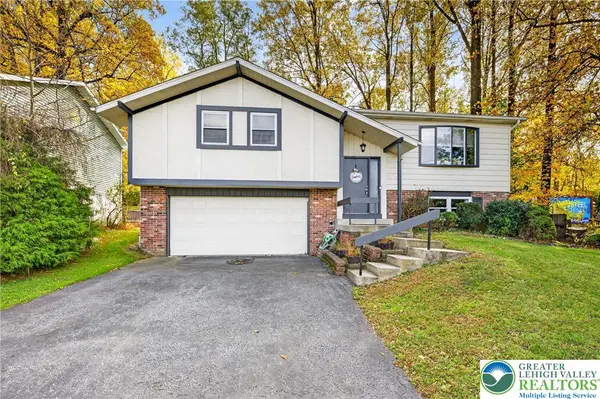 $369,900Active4 beds 2 baths1,726 sq. ft.
$369,900Active4 beds 2 baths1,726 sq. ft.316 W Mountain Road #314, Allentown City, PA 18103
MLS# 767364Listed by: IRONVALLEY RE OF LEHIGH VALLEY - New
 $989,000Active4 beds 4 baths3,520 sq. ft.
$989,000Active4 beds 4 baths3,520 sq. ft.6126 Palomino Drive, Allentown, PA 18106
MLS# PM-136945Listed by: THE COLLECTIVE REAL ESTATE AGENCY - Open Sun, 1 to 3pmNew
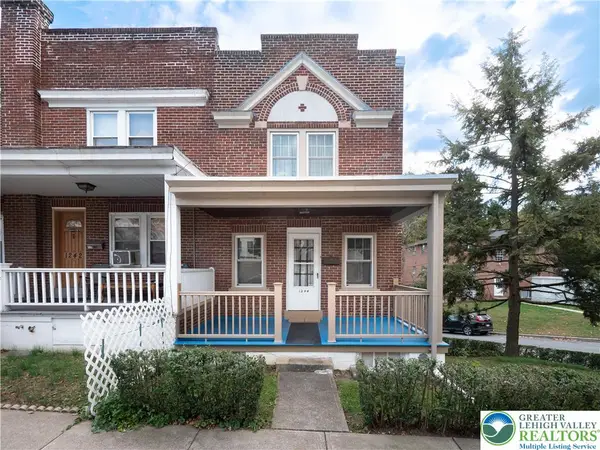 $200,000Active2 beds 1 baths1,024 sq. ft.
$200,000Active2 beds 1 baths1,024 sq. ft.1244 Union Street, Allentown City, PA 18102
MLS# 767053Listed by: BHHS FOX & ROACH - ALLENTOWN - New
 $787,400Active4 beds 3 baths2,849 sq. ft.
$787,400Active4 beds 3 baths2,849 sq. ft.3469 George Street #24, North Whitehall Twp, PA 18078
MLS# 767307Listed by: TUSKES REALTY
