6342 Chapmans Rd, ALLENTOWN, PA 18106
Local realty services provided by:Better Homes and Gardens Real Estate Valley Partners
6342 Chapmans Rd,ALLENTOWN, PA 18106
$290,000
- 3 Beds
- 1 Baths
- 1,176 sq. ft.
- Single family
- Active
Listed by:tina l moyer
Office:iron valley real estate of lehigh valley
MLS#:PALH2013346
Source:BRIGHTMLS
Price summary
- Price:$290,000
- Price per sq. ft.:$246.6
About this home
MULTIPLE OFFERS, SELLER REQUESTING ALL OFFERS DUE SEPTEMBER 23RD BY 12PM. Beautifully Maintained Ranch Home in Parkland School District! Welcome to this charming 3-bedroom ranch that blends classic charm with thoughtful updates. Enjoy the warmth of hardwood floors throughout the living room, dining area, and bedrooms. The kitchen and bathroom have been tastefully updated with both comfort and functionality. Spacious basement with (endless potential) to be transformed into the ultimate entertainment zone or expanded living area. Enjoy the convenience of an attached two-car garage and a layout designed for easy living. Step outside to your private fenced in backyard with a covered screened in patio overlooking the in-ground pool--ideal for summer entertaining or peaceful lounging. Whether you're a first-time buyer, downsizing, or looking for one-floor living, this home is must-see. Schedule your showing today!
Contact an agent
Home facts
- Year built:1958
- Listing ID #:PALH2013346
- Added:3 day(s) ago
- Updated:September 22, 2025 at 01:54 PM
Rooms and interior
- Bedrooms:3
- Total bathrooms:1
- Full bathrooms:1
- Living area:1,176 sq. ft.
Heating and cooling
- Cooling:Ceiling Fan(s), Central A/C
- Heating:Oil, Radiator, Summer/Winter Changeover
Structure and exterior
- Roof:Asphalt
- Year built:1958
- Building area:1,176 sq. ft.
- Lot area:0.23 Acres
Utilities
- Water:Public
- Sewer:Public Sewer
Finances and disclosures
- Price:$290,000
- Price per sq. ft.:$246.6
- Tax amount:$3,216 (2025)
New listings near 6342 Chapmans Rd
- New
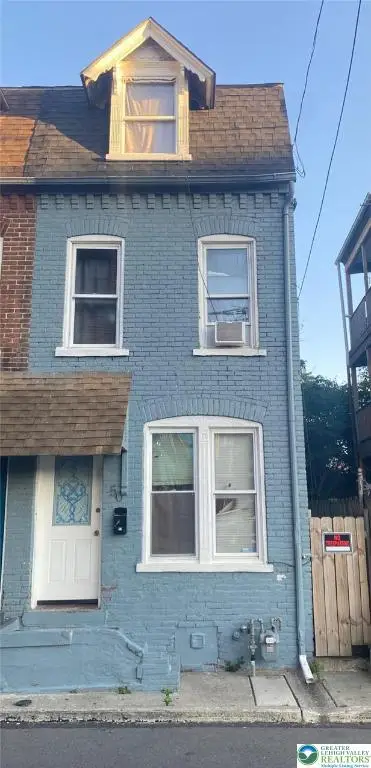 $170,000Active3 beds 1 baths1,010 sq. ft.
$170,000Active3 beds 1 baths1,010 sq. ft.956 W Maple Street, Allentown City, PA 18101
MLS# 765105Listed by: ALLENTOWN CITY REALTY - New
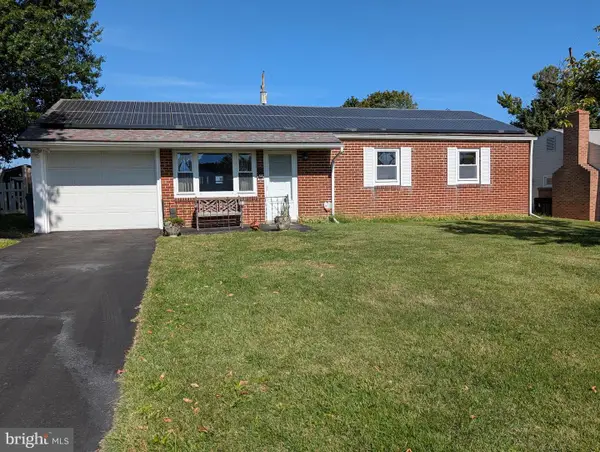 $260,000Active3 beds 1 baths1,200 sq. ft.
$260,000Active3 beds 1 baths1,200 sq. ft.3103 Roxford Rd, ALLENTOWN, PA 18103
MLS# PALH2013374Listed by: BERKSHIRE HATHAWAY HOMESERVICES HOMESALE REALTY - New
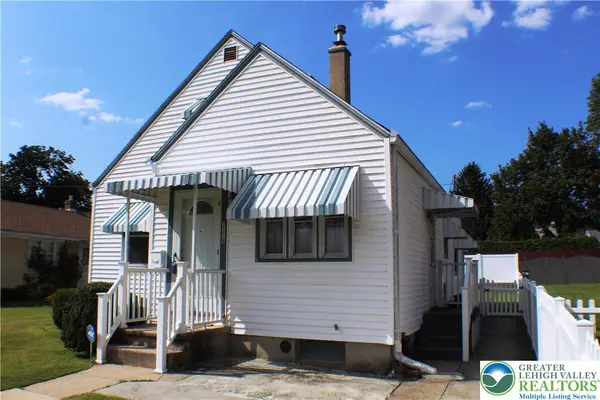 $309,900Active3 beds 2 baths1,357 sq. ft.
$309,900Active3 beds 2 baths1,357 sq. ft.2319 W Elm Street, Allentown City, PA 18104
MLS# 765095Listed by: RE/MAX UNLIMITED REAL ESTATE - New
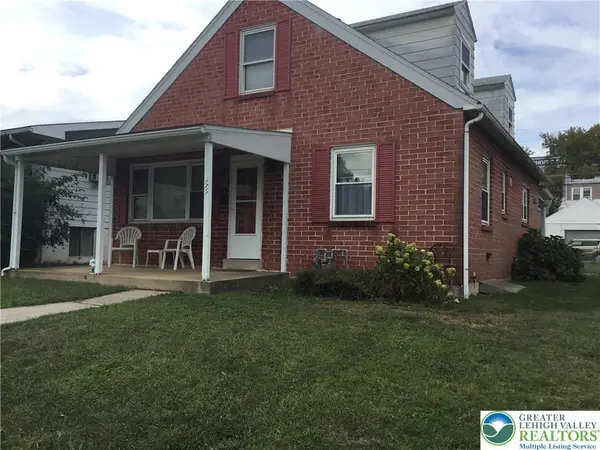 $319,900Active4 beds 1 baths1,344 sq. ft.
$319,900Active4 beds 1 baths1,344 sq. ft.1711 E Greenleaf Street, Allentown City, PA 18109
MLS# 765014Listed by: JOSEPH REAL ESTATE/DANIEL - New
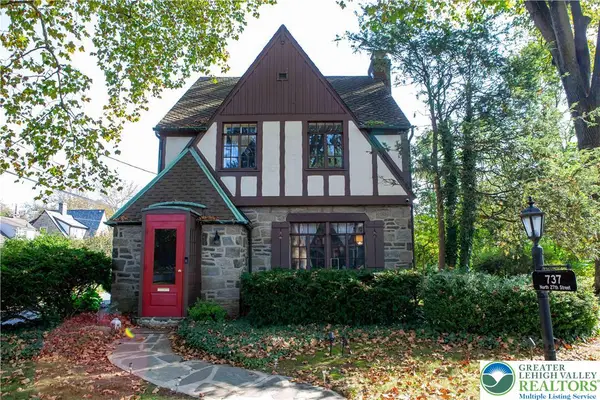 $399,000Active3 beds 3 baths1,939 sq. ft.
$399,000Active3 beds 3 baths1,939 sq. ft.737 N 27th Street, Allentown City, PA 18104
MLS# 765054Listed by: KELLER WILLIAMS ALLENTOWN - New
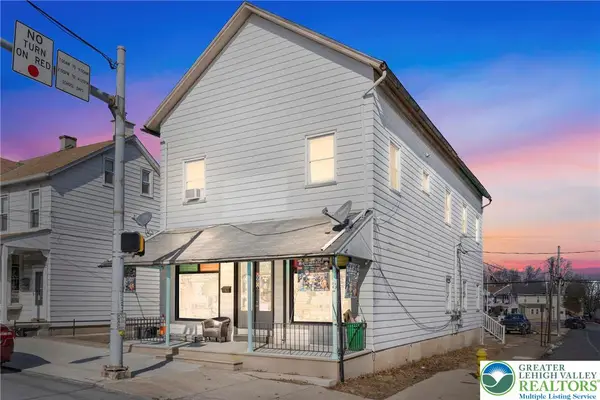 $499,900Active4 beds 3 baths2,912 sq. ft.
$499,900Active4 beds 3 baths2,912 sq. ft.101 W Susquehanna Street, Allentown City, PA 18103
MLS# 765075Listed by: BHHS REGENCY REAL ESTATE - New
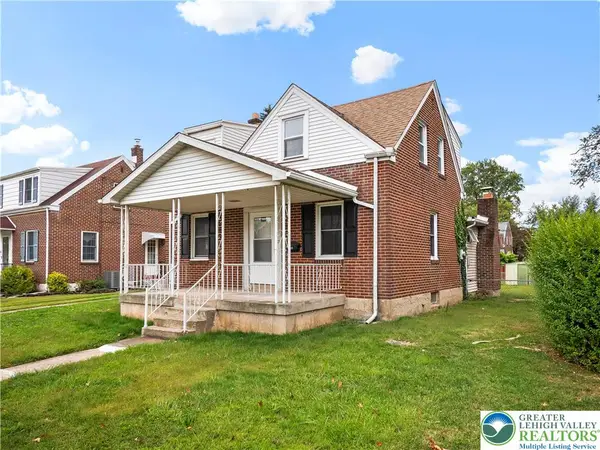 $299,999Active3 beds 2 baths2,357 sq. ft.
$299,999Active3 beds 2 baths2,357 sq. ft.1920 E Woodlawn Street, Allentown City, PA 18109
MLS# 765063Listed by: KELLER WILLIAMS NORTHAMPTON - New
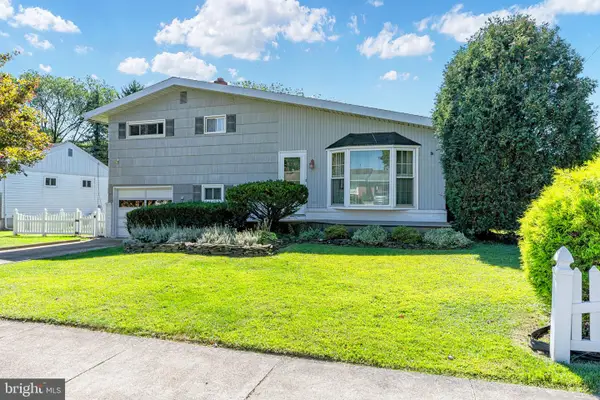 $360,000Active3 beds 2 baths1,558 sq. ft.
$360,000Active3 beds 2 baths1,558 sq. ft.1538 W Woodlawn St, ALLENTOWN, PA 18102
MLS# PALH2013366Listed by: KELLER WILLIAMS REALTY GROUP - New
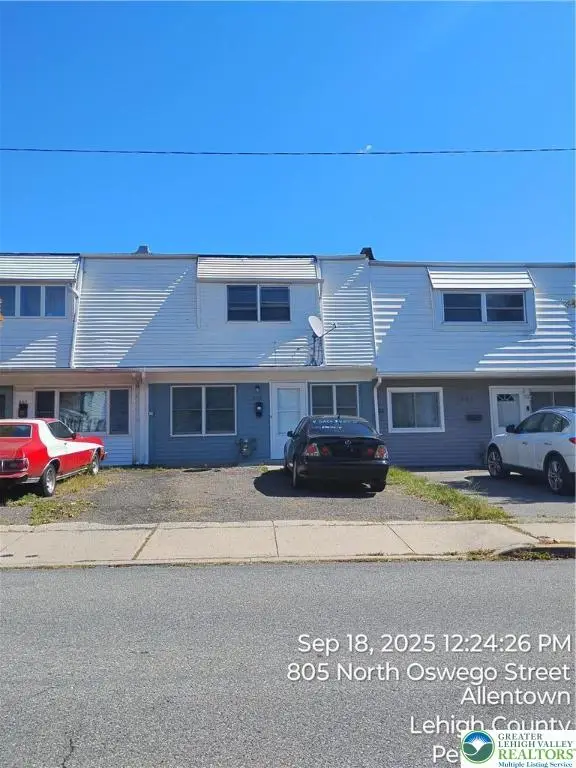 $264,900Active3 beds 3 baths1,440 sq. ft.
$264,900Active3 beds 3 baths1,440 sq. ft.805 N Oswego Street, Allentown City, PA 18109
MLS# 765050Listed by: VYLLA HOME - New
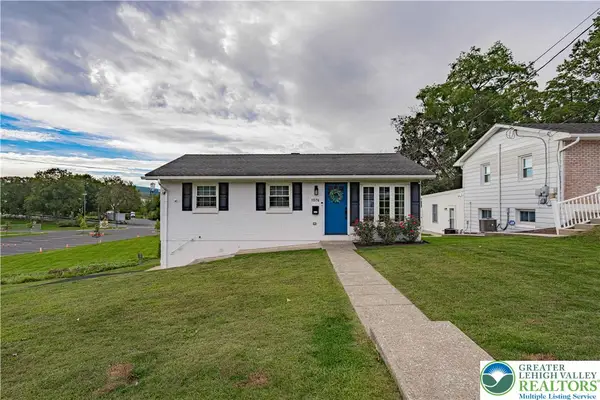 $265,000Active2 beds 1 baths1,267 sq. ft.
$265,000Active2 beds 1 baths1,267 sq. ft.1076 W Tioga Street, Allentown City, PA 18103
MLS# 765024Listed by: RE/MAX REAL ESTATE
