6942 Lehigh Ct, Allentown, PA 18106
Local realty services provided by:Better Homes and Gardens Real Estate Community Realty
6942 Lehigh Ct,Allentown, PA 18106
$990,000
- 5 Beds
- 4 Baths
- - sq. ft.
- Single family
- Sold
Listed by: samuel luis del rosario
Office: serhant pennsylvania llc.
MLS#:PALH2013772
Source:BRIGHTMLS
Sorry, we are unable to map this address
Price summary
- Price:$990,000
About this home
Tucked on a private 1.24-acre lot in Upper Macungie’s Hilltop Acres community, this Monogram-built residence in the Parkland School District blends timeless design with resort-style living. A sweeping driveway leads to the stone-and-stucco façade framed by mature trees and professional landscaping. Inside, the two-story foyer and split oak staircase set the tone for a home that’s both elegant and functional. The main level showcases hardwood floors with a carpeted office, a formal living and dining room, and an executive office with custom built-ins. The chef’s kitchen features maple cabinetry, granite countertops, stone backsplash, stainless appliances, and a large breakfast nook opening to the elevated deck overlooking the wooded yard. The family room impresses with cathedral ceilings, a floor-to-ceiling stone wood burning fireplace with gas igniter, and a wall of windows that flood the space with natural light. Upstairs, the primary suite offers a marble fireplace, sitting room, a walk-in closet, and a luxurious marble bath with whirlpool tub and walk-in shower. Three additional bedrooms each with their own closets, two with their own bathrooms. The finished walk-out lower level extends the living space with a rec-room, theater area, wet bar with granite counters, full bath, in-law suite/5th bedroom and direct access to the entertainment area with an in-groud pool, exterior kitchen, fire pit, and ramada for relaxation! Enjoy privacy, space, and craftsmanship.
Contact an agent
Home facts
- Year built:2002
- Listing ID #:PALH2013772
- Added:50 day(s) ago
- Updated:December 16, 2025 at 12:24 AM
Rooms and interior
- Bedrooms:5
- Total bathrooms:4
- Full bathrooms:3
- Half bathrooms:1
Heating and cooling
- Cooling:Central A/C
- Heating:Baseboard - Hot Water, Natural Gas
Structure and exterior
- Roof:Architectural Shingle, Metal
- Year built:2002
Schools
- High school:PARKLAND
- Middle school:SPRINGHOUSE
- Elementary school:CETRONIA
Utilities
- Water:Public
- Sewer:Public Sewer
Finances and disclosures
- Price:$990,000
- Tax amount:$11,041 (2025)
New listings near 6942 Lehigh Ct
- New
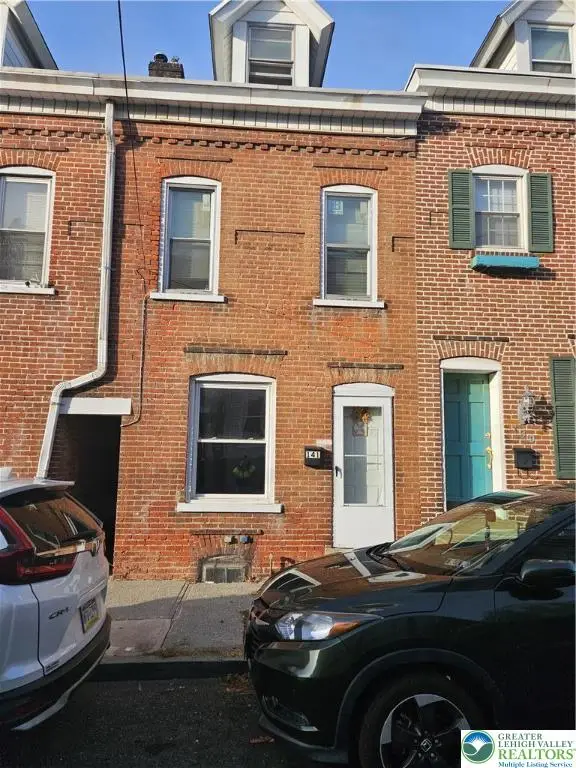 $204,900Active4 beds 2 baths1,328 sq. ft.
$204,900Active4 beds 2 baths1,328 sq. ft.141 Green Street, Allentown City, PA 18102
MLS# 769449Listed by: IRONVALLEY RE OF LEHIGH VALLEY - New
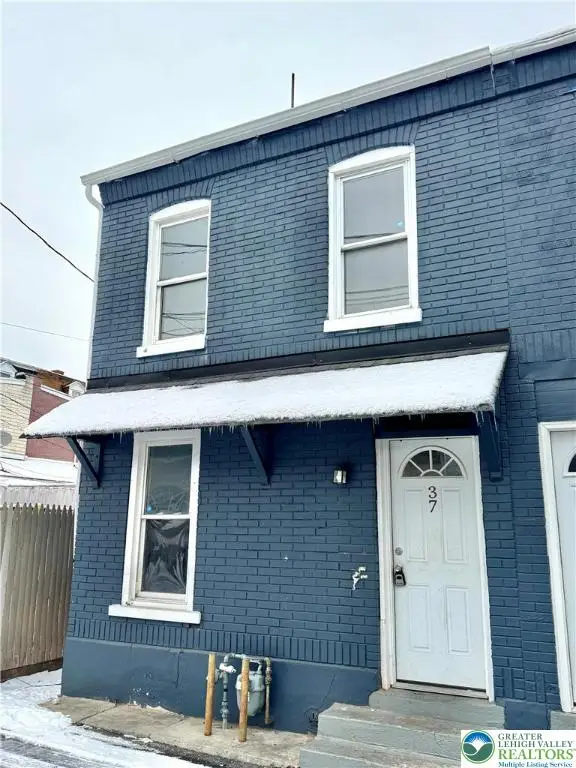 $139,000Active2 beds 1 baths870 sq. ft.
$139,000Active2 beds 1 baths870 sq. ft.37 Spruce Street, Allentown City, PA 18101
MLS# 769382Listed by: FULL CIRCLEREALTY&PROPERTYMGMT - New
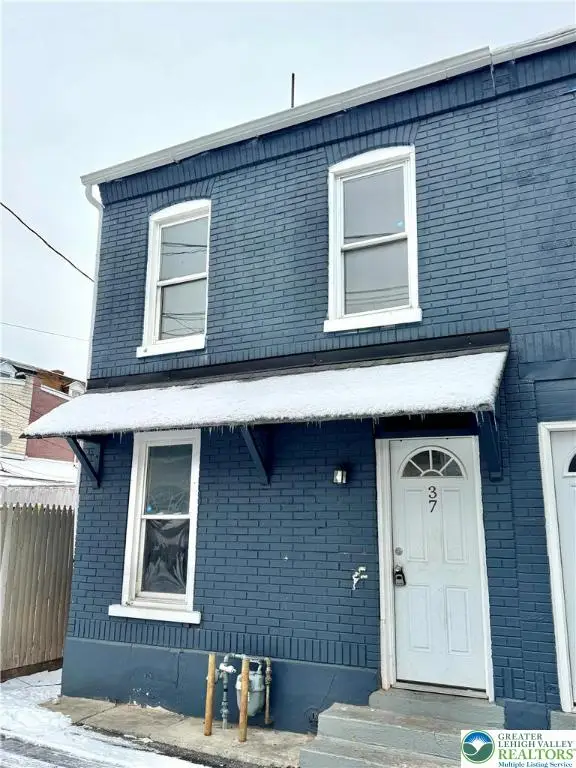 $139,000Active2 beds 1 baths870 sq. ft.
$139,000Active2 beds 1 baths870 sq. ft.37 Spruce Street, Allentown City, PA 18101
MLS# 769384Listed by: FULL CIRCLEREALTY&PROPERTYMGMT - New
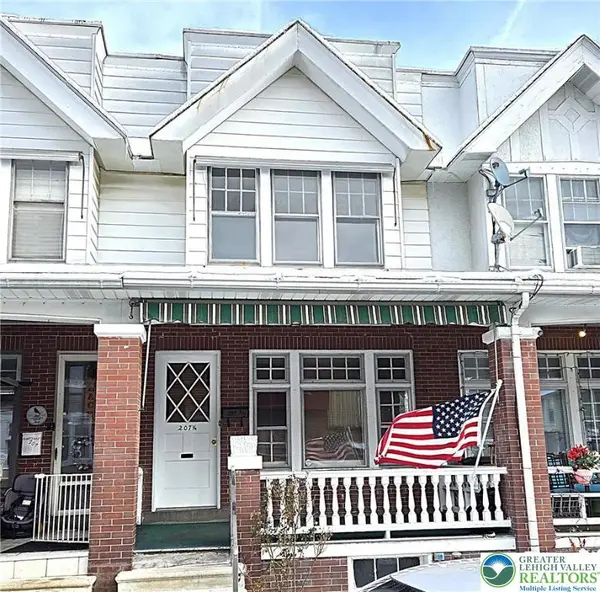 $230,000Active3 beds 1 baths1,366 sq. ft.
$230,000Active3 beds 1 baths1,366 sq. ft.207 S Saint Cloud Street, Allentown City, PA 18104
MLS# 769250Listed by: RE/MAX UNLIMITED REAL ESTATE - New
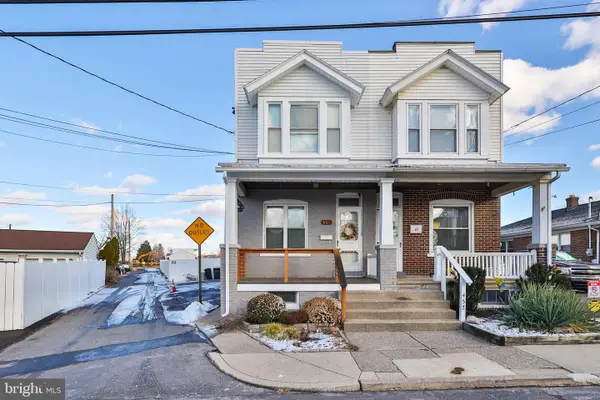 $279,900Active3 beds 2 baths1,536 sq. ft.
$279,900Active3 beds 2 baths1,536 sq. ft.459 N Oswego St, ALLENTOWN, PA 18109
MLS# PALH2014138Listed by: KELLER WILLIAMS REAL ESTATE - BETHLEHEM - New
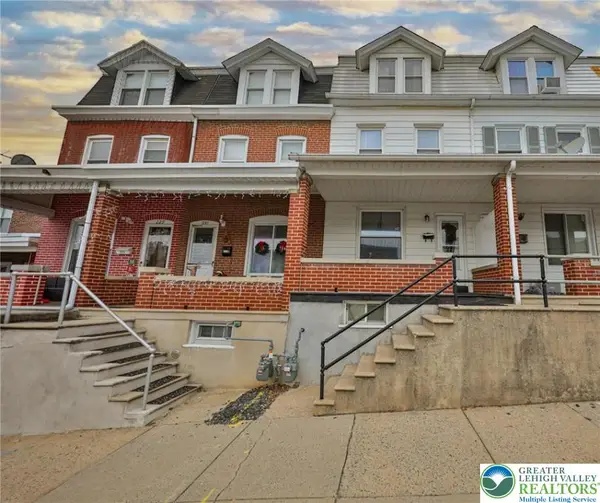 $224,900Active4 beds 2 baths1,520 sq. ft.
$224,900Active4 beds 2 baths1,520 sq. ft.233 South Street, Allentown City, PA 18109
MLS# 769324Listed by: WEICHERT REALTORS - ALLENTOWN - New
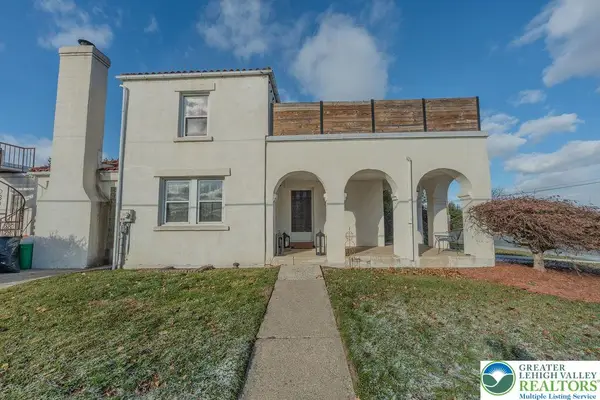 $399,900Active3 beds 2 baths1,826 sq. ft.
$399,900Active3 beds 2 baths1,826 sq. ft.1124 Club Avenue, Allentown City, PA 18109
MLS# 769320Listed by: RE/MAX CROSSROADS - New
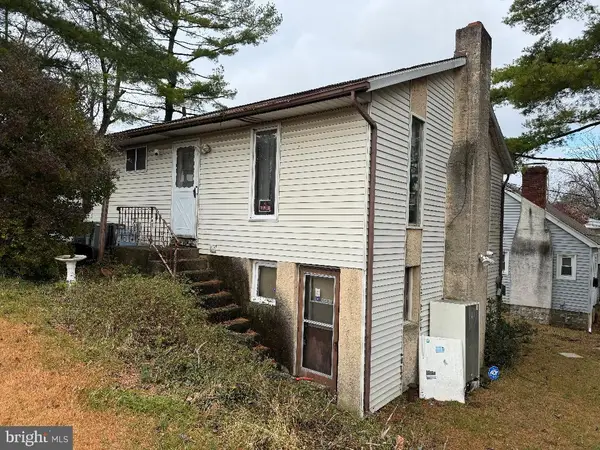 $175,900Active2 beds 2 baths
$175,900Active2 beds 2 baths1234 S Lumber St, ALLENTOWN, PA 18103
MLS# PALH2014130Listed by: EVERYHOME REALTORS - New
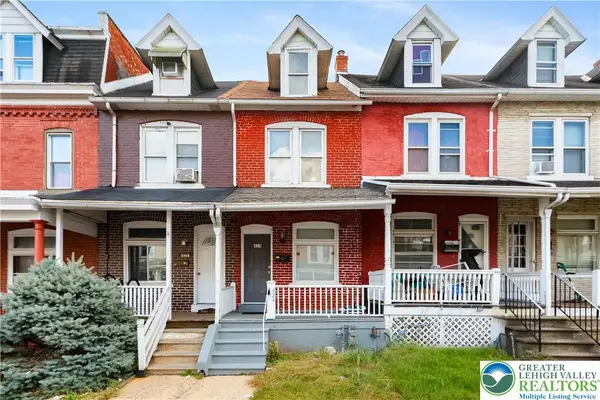 $179,000Active3 beds 1 baths1,279 sq. ft.
$179,000Active3 beds 1 baths1,279 sq. ft.424 W Cedar Street, Allentown City, PA 18102
MLS# 769337Listed by: KELLER WILLIAMS NORTHAMPTON - New
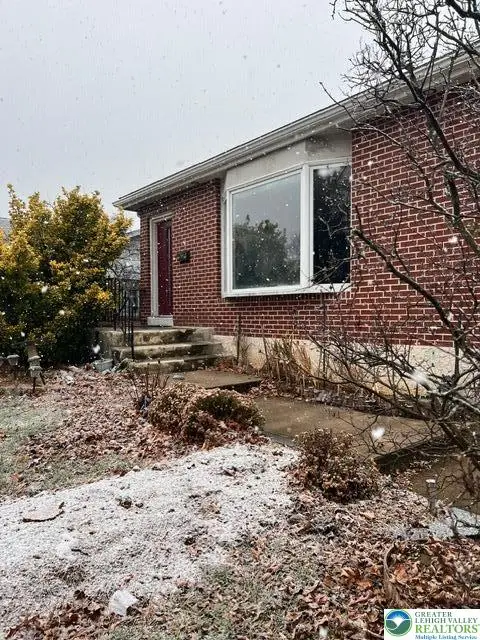 $325,000Active3 beds 2 baths2,235 sq. ft.
$325,000Active3 beds 2 baths2,235 sq. ft.2215 W Congress, Allentown City, PA 18104
MLS# 769313Listed by: JTR REAL ESTATE
