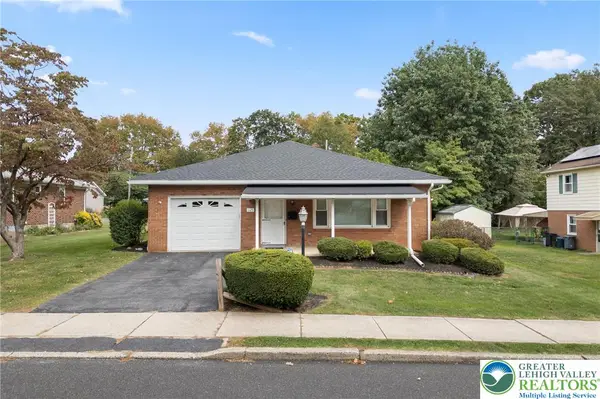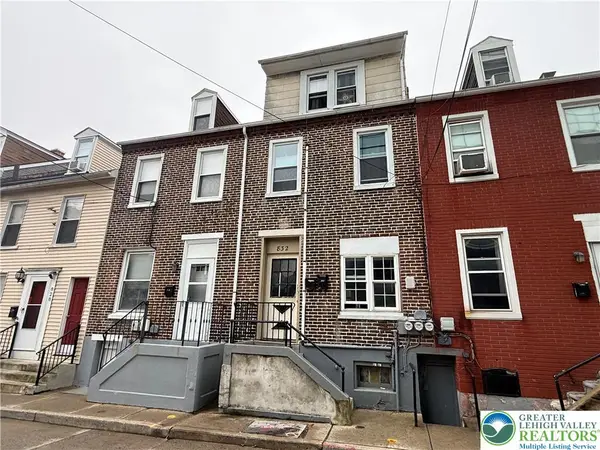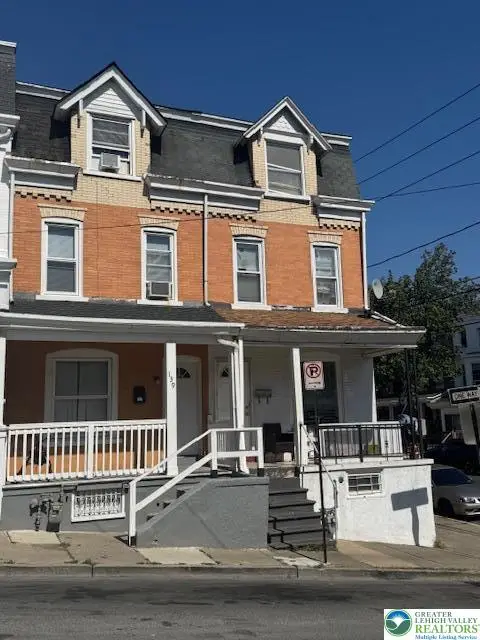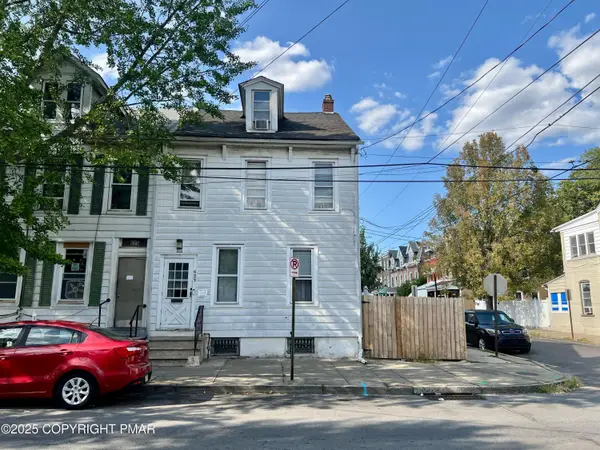730 S 11th Street S, Allentown City, PA 18103
Local realty services provided by:Better Homes and Gardens Real Estate Valley Partners
730 S 11th Street S,Allentown City, PA 18103
$339,900
- 3 Beds
- 1 Baths
- 1,064 sq. ft.
- Single family
- Active
Listed by:kevin hosten
Office:morganelli properties llc.
MLS#:763933
Source:PA_LVAR
Price summary
- Price:$339,900
- Price per sq. ft.:$319.45
About this home
Welcome to this newly RENOVATED Three-Bedroom all BRICK ranch house that is now ready for someone to call home! This delightful home features an OPEN CONCEPT living space with LARGE BAY WINDOW that allows an abundance of natural light. The fresh classic touch of CHAIR RAIL/SHADOWBOX molding gracefully adorns the walls in the dining and living areas. CROWN MOLDING, RECESSED LIGHTING throughout the home enhances the ceilings elegance. The kitchen is equipped with BRAND NEW APPLIANCES,GRANITE countertops and ample storage. The entire home has newer DOUBLE HUNG WINDOWS. Bathroom features DOUBLE BOWL vanity, HERRINGBONE tile design. Garage floors has OPOXY floor coating and a door leading to your private DECK and large backyard for family gatherings. BRAND NEW energy efficient CENTRAL AIR/HEAT PUMP system, HOT WATER HEATER, ROOF. Located in a quiet neighborhood and close Rt. 78, shopping, dining and everything downtown Allentown has to offer.Clear C.O Has been issued.
Contact an agent
Home facts
- Year built:1964
- Listing ID #:763933
- Added:8 day(s) ago
- Updated:September 15, 2025 at 03:16 PM
Rooms and interior
- Bedrooms:3
- Total bathrooms:1
- Full bathrooms:1
- Living area:1,064 sq. ft.
Heating and cooling
- Cooling:Central Air
- Heating:Forced Air, Heat Pump
Structure and exterior
- Roof:Asphalt, Fiberglass
- Year built:1964
- Building area:1,064 sq. ft.
- Lot area:0.18 Acres
Utilities
- Water:Public
- Sewer:Public Sewer
Finances and disclosures
- Price:$339,900
- Price per sq. ft.:$319.45
- Tax amount:$4,150
New listings near 730 S 11th Street S
- New
 $249,900Active4 beds 2 baths1,923 sq. ft.
$249,900Active4 beds 2 baths1,923 sq. ft.102 N Ellsworth Street, Allentown City, PA 18109
MLS# 764626Listed by: ALLENTOWN CITY REALTY - New
 $169,900Active3 beds 1 baths944 sq. ft.
$169,900Active3 beds 1 baths944 sq. ft.336 N Limestone Street, Allentown City, PA 18102
MLS# 764771Listed by: BHHS REGENCY REAL ESTATE - New
 $149,900Active4 beds 1 baths1,208 sq. ft.
$149,900Active4 beds 1 baths1,208 sq. ft.728 N 2nd, Allentown City, PA 18102
MLS# 764762Listed by: SETTON REALTY - New
 $344,900Active3 beds 3 baths2,328 sq. ft.
$344,900Active3 beds 3 baths2,328 sq. ft.1125 N St Elmo Street, Allentown City, PA 18104
MLS# 764623Listed by: KELLER WILLIAMS ALLENTOWN - New
 $259,900Active2 beds 2 baths1,338 sq. ft.
$259,900Active2 beds 2 baths1,338 sq. ft.832 W Maple Street, Allentown City, PA 18101
MLS# 764524Listed by: PREFERRED PROPERTIES PLUS - New
 $239,900Active5 beds 2 baths1,570 sq. ft.
$239,900Active5 beds 2 baths1,570 sq. ft.139 S Jefferson Street, Allentown City, PA 18102
MLS# 762920Listed by: I-DO REAL ESTATE - New
 $1,200,000Active4 beds 4 baths
$1,200,000Active4 beds 4 baths19 Spring Wood Dr, ALLENTOWN, PA 18104
MLS# PALH2013298Listed by: RE/MAX UNLIMITED REAL ESTATE - New
 $284,900Active3 beds 2 baths1,744 sq. ft.
$284,900Active3 beds 2 baths1,744 sq. ft.1739 Chapel Avenue, Allentown City, PA 18103
MLS# 764515Listed by: RE/MAX REAL ESTATE - New
 $265,000Active5 beds 2 baths3,638 sq. ft.
$265,000Active5 beds 2 baths3,638 sq. ft.623 W Allen Street, Allentown, PA 18102
MLS# PM-135663Listed by: VRA REALTY - New
 $365,000Active2 beds 2 baths1,465 sq. ft.
$365,000Active2 beds 2 baths1,465 sq. ft.3319 Aberdeen Circle, Allentown, PA 18104
MLS# PM-135652Listed by: KOEHLER-MARVIN REALTY BROKERAGE, LLC
