751 Benner Rd, Allentown, PA 18104
Local realty services provided by:Better Homes and Gardens Real Estate GSA Realty
751 Benner Rd,Allentown, PA 18104
$1,895,000
- 7 Beds
- 8 Baths
- 10,430 sq. ft.
- Single family
- Pending
Listed by: larry ginsburg
Office: bhhs regency real estate
MLS#:PALH2009348
Source:BRIGHTMLS
Price summary
- Price:$1,895,000
- Price per sq. ft.:$181.69
About this home
Fabulous 7,130 Sq. Ft. custom contemporary built by Posocco is situated on a beautiful 1.58 acre treelined lot in the Parkland School District & is located in Trexler Estates backing up to the golf course. 1st flr has a large 2 story entry foyer, sunken LR w/19 Ft. ceiling, sunken DR w/tray ceiling, huge MBR suite w/bamboo flooring & full bath w/steam shower & skylights, spacious office, chefs kitchen w/granite counter, electronic spice rack & top of the line appliances, butlers pantry, family rm w/wood burning FP & media built-in, laundry rm & 2 half baths. 2nd flr has a catwalk overlooking the foyer & LR w/4 large ensuite BR's. The lower level offers 3,300 Sq. Ft of added living space w/open concept recreation rooms, 2 BR's, full bath, gym & potential home theater. Impressive floating Italian tile patio w/glass panel railing, outdoor kitchen w/granite top & Lynx appliance & stone staircase leading to an amazing heated pool w/waterfall & spa. 3 car garage w/paver driveway & walk way.
Contact an agent
Home facts
- Year built:1996
- Listing ID #:PALH2009348
- Added:645 day(s) ago
- Updated:February 11, 2026 at 08:32 AM
Rooms and interior
- Bedrooms:7
- Total bathrooms:8
- Full bathrooms:6
- Half bathrooms:2
- Living area:10,430 sq. ft.
Heating and cooling
- Cooling:Central A/C, Zoned
- Heating:90% Forced Air, Heat Pump - Gas BackUp, Hot Water, Natural Gas, Zoned
Structure and exterior
- Roof:Asphalt
- Year built:1996
- Building area:10,430 sq. ft.
- Lot area:1.59 Acres
Schools
- High school:PARKLAND
- Middle school:SPRINGHOUSE
- Elementary school:PARKWAY MANOR
Utilities
- Water:Public
- Sewer:Public Septic
Finances and disclosures
- Price:$1,895,000
- Price per sq. ft.:$181.69
- Tax amount:$32,646 (2024)
New listings near 751 Benner Rd
- Coming Soon
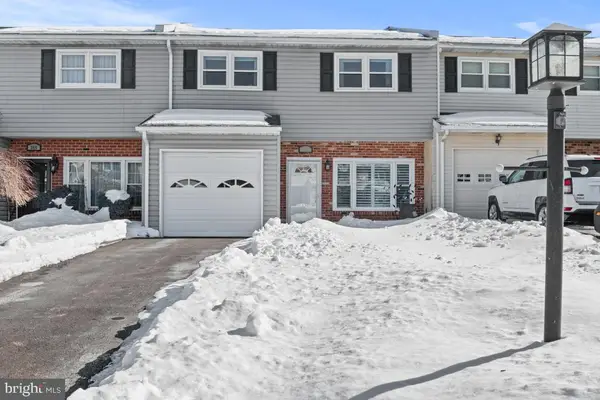 $349,900Coming Soon3 beds 3 baths
$349,900Coming Soon3 beds 3 baths353 N 41st St, ALLENTOWN, PA 18104
MLS# PALH2014584Listed by: COLDWELL BANKER REALTY - Open Sun, 1am to 3pmNew
 $259,900Active4 beds 1 baths1,148 sq. ft.
$259,900Active4 beds 1 baths1,148 sq. ft.831 Wall Street, Allentown City, PA 18109
MLS# 771725Listed by: I-DO REAL ESTATE - New
 Listed by BHGRE$329,900Active3 beds 2 baths1,831 sq. ft.
Listed by BHGRE$329,900Active3 beds 2 baths1,831 sq. ft.329 Juniata Street, Allentown City, PA 18103
MLS# 771731Listed by: BHGRE VALLEY PARTNERS - New
 $199,900Active3 beds 1 baths1,384 sq. ft.
$199,900Active3 beds 1 baths1,384 sq. ft.737 N Jordan Street, Allentown City, PA 18102
MLS# 771715Listed by: LIGHT HOUSE REALTY LV LLC - New
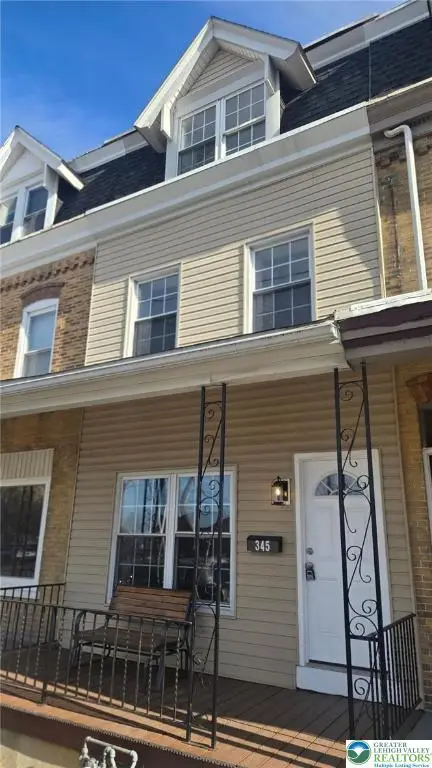 $259,900Active4 beds 1 baths1,700 sq. ft.
$259,900Active4 beds 1 baths1,700 sq. ft.345 N 16th Street, Allentown City, PA 18102
MLS# 770154Listed by: REAL ESTATE OF AMERICA - Open Sat, 12 to 2pmNew
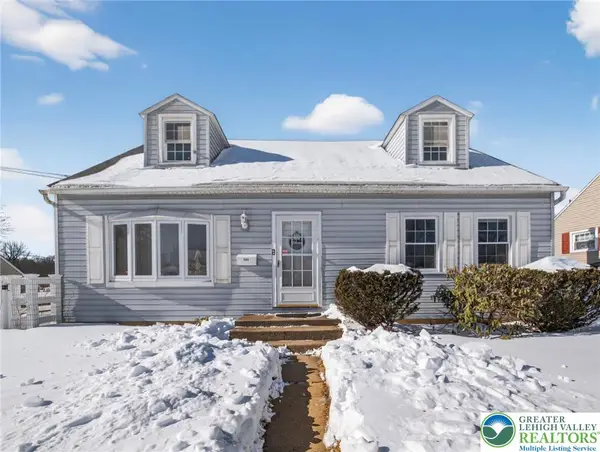 $295,000Active4 beds 2 baths1,657 sq. ft.
$295,000Active4 beds 2 baths1,657 sq. ft.544 S 22nd Street, Allentown City, PA 18104
MLS# 771446Listed by: BHHS FOX & ROACH CENTER VALLEY - New
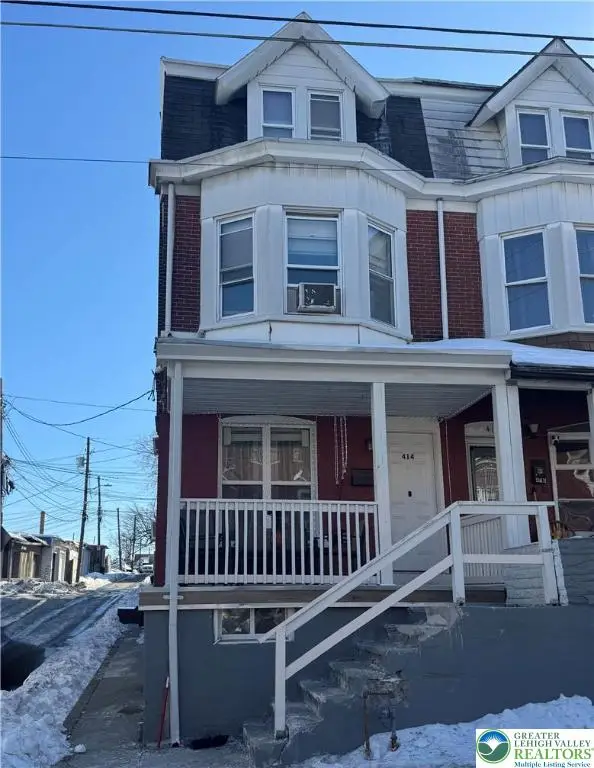 $249,900Active5 beds 3 baths2,370 sq. ft.
$249,900Active5 beds 3 baths2,370 sq. ft.414 W Washington Street, Allentown City, PA 18102
MLS# 771686Listed by: FIGUEROA REAL ESTATE - New
 $229,000Active3 beds 2 baths1,694 sq. ft.
$229,000Active3 beds 2 baths1,694 sq. ft.204 S Carlisle St, ALLENTOWN, PA 18109
MLS# PALH2014532Listed by: DORRANCE REALTY LLC - New
 $249,900Active5 beds 1 baths1,745 sq. ft.
$249,900Active5 beds 1 baths1,745 sq. ft.634 N 12th Street, Allentown City, PA 18102
MLS# 771652Listed by: HARVEY Z RAAD REAL ESTATE - New
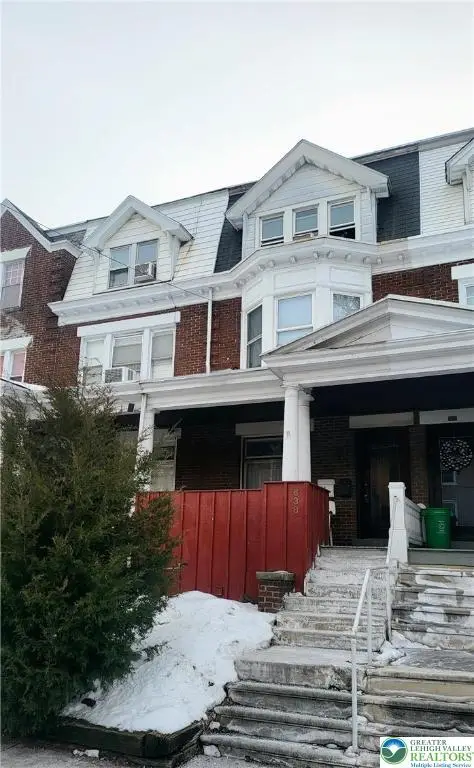 $289,900Active4 beds 2 baths1,704 sq. ft.
$289,900Active4 beds 2 baths1,704 sq. ft.638 N 12th Street, Allentown City, PA 18102
MLS# 771653Listed by: HARVEY Z RAAD REAL ESTATE

