812 Miller St, ALLENTOWN, PA 18103
Local realty services provided by:Better Homes and Gardens Real Estate Murphy & Co.
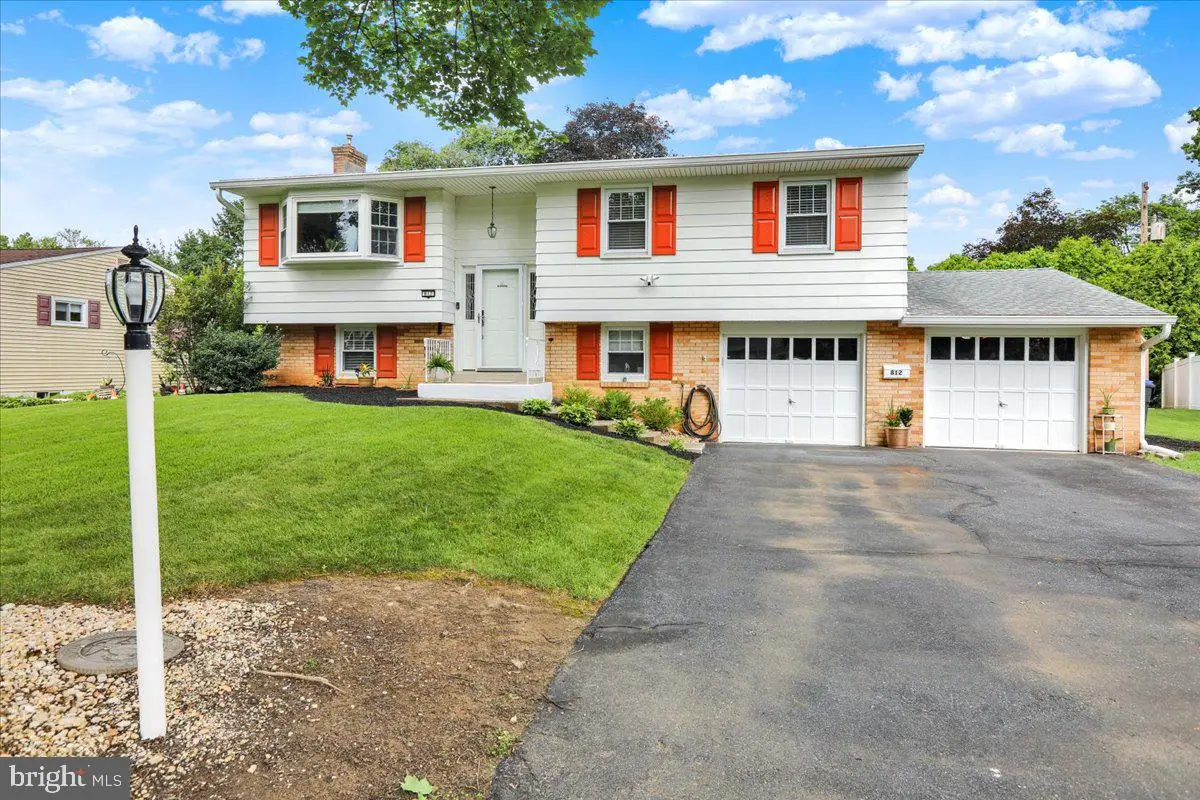
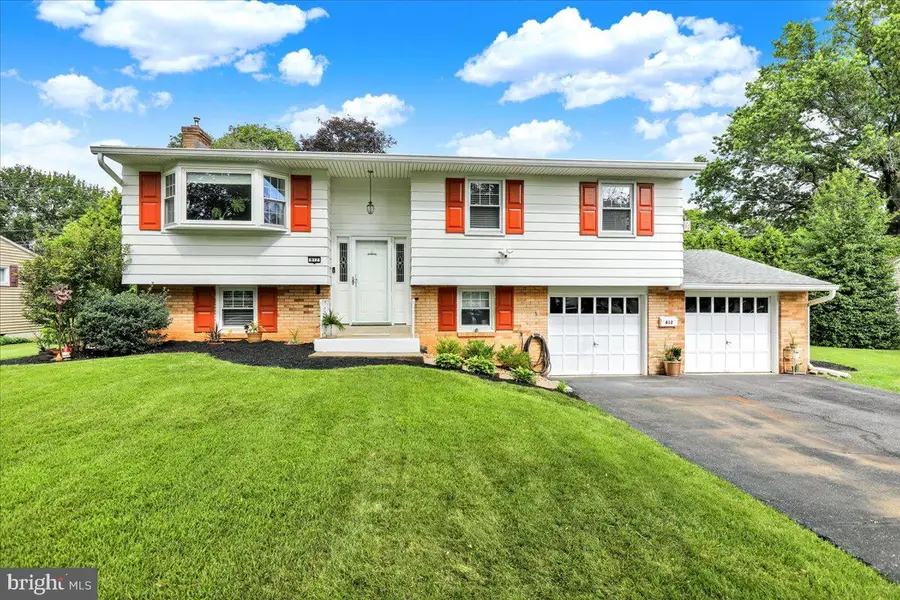
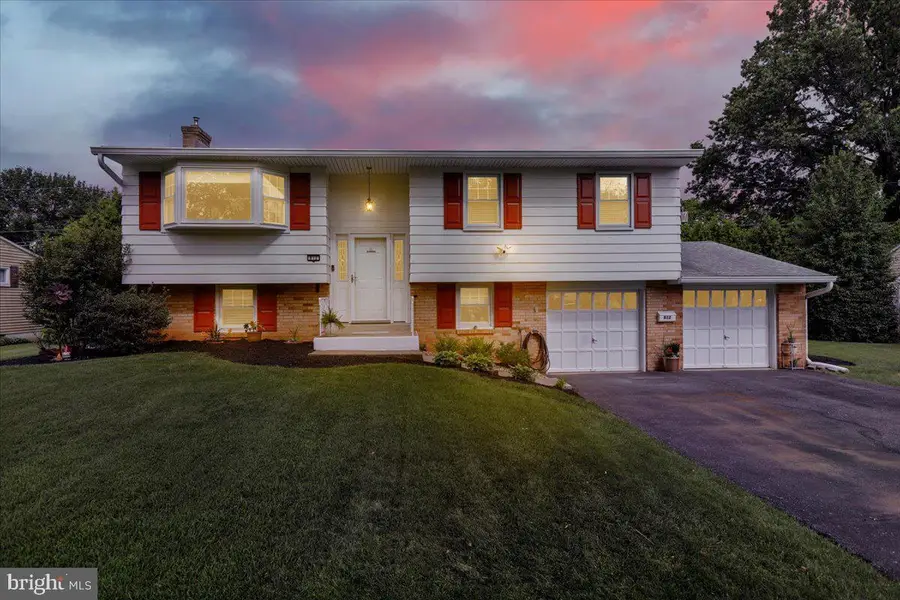
812 Miller St,ALLENTOWN, PA 18103
$425,000
- 4 Beds
- 3 Baths
- 1,783 sq. ft.
- Single family
- Pending
Listed by:edwin r spayd
Office:re/max of reading
MLS#:PALH2012444
Source:BRIGHTMLS
Price summary
- Price:$425,000
- Price per sq. ft.:$238.36
About this home
Welcome to 812 Miller Street in Lehigh County's Green Acres Subdivision. This Salisbury School District better than new bilevel home offers 4 bedrooms (1 in the finished lower level), 2.5 baths and 1783 square feet of absolute move-in ready living area. Step inside and take a half set of stairs to the spacious living room with beautiful hardwoods that stretch into the adjoining dining room - a perfect gathering place for those holiday dinners. Open floor plan connects to the sure to please brand new custom kitchen. Kitchen features include granite tops, all brand new stainless steel appliances, recessed lights, oversized tile floor and a contrasting 2 tier eat- at island. Take the hallway to the owners suite with stall shower bath and hardwood flooring. Bedroom 2 offers double closets and oak hardwoods while bedroom 3 features a custom shiplap feature wall with crown molding. Bedrooms 2 and 3 share the white subway tiled hall bathroom. Finished lower level offers a wide open spacious great room with pellet stove and plenty of space for an in-home office, bedroom 4, a half bath and pantry/laundry room area. All this plus 2 oversized garage spaces, a wonderful covered patio area great for summer cook-outs, 12x14 shed with loft remains, radon remediation completed and close to schools, parks, pools, Dorney Park, dining and so much more making this the one to see! Schedule your showing today!
Contact an agent
Home facts
- Year built:1964
- Listing Id #:PALH2012444
- Added:36 day(s) ago
- Updated:August 13, 2025 at 07:30 AM
Rooms and interior
- Bedrooms:4
- Total bathrooms:3
- Full bathrooms:2
- Half bathrooms:1
- Living area:1,783 sq. ft.
Heating and cooling
- Cooling:Central A/C
- Heating:Baseboard - Electric, Electric
Structure and exterior
- Year built:1964
- Building area:1,783 sq. ft.
- Lot area:0.22 Acres
Utilities
- Water:Public
- Sewer:Public Sewer
Finances and disclosures
- Price:$425,000
- Price per sq. ft.:$238.36
- Tax amount:$5,429 (2024)
New listings near 812 Miller St
- New
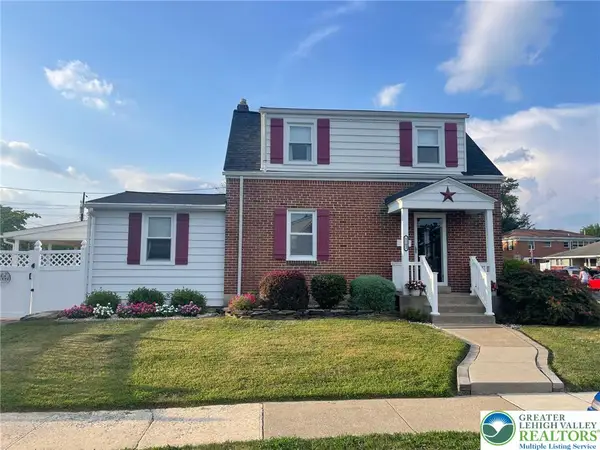 $340,000Active3 beds 2 baths1,265 sq. ft.
$340,000Active3 beds 2 baths1,265 sq. ft.1102 Van Buren Street, Allentown City, PA 18109
MLS# 762706Listed by: WEICHERT REALTORS - New
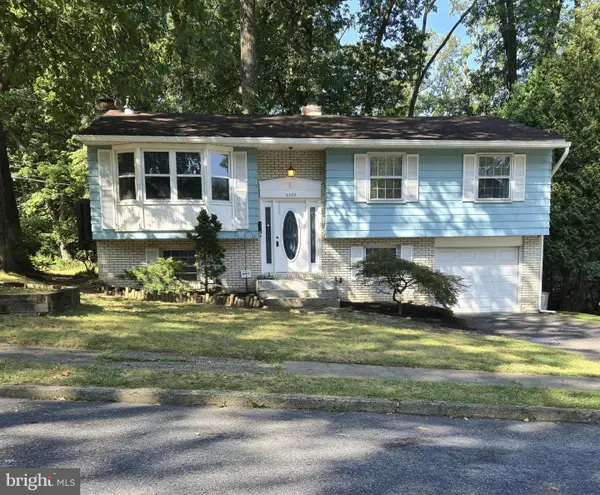 $319,900Active4 beds 2 baths1,644 sq. ft.
$319,900Active4 beds 2 baths1,644 sq. ft.2522 S Church St S, ALLENTOWN, PA 18103
MLS# PALH2012978Listed by: IRON VALLEY REAL ESTATE LEGACY - New
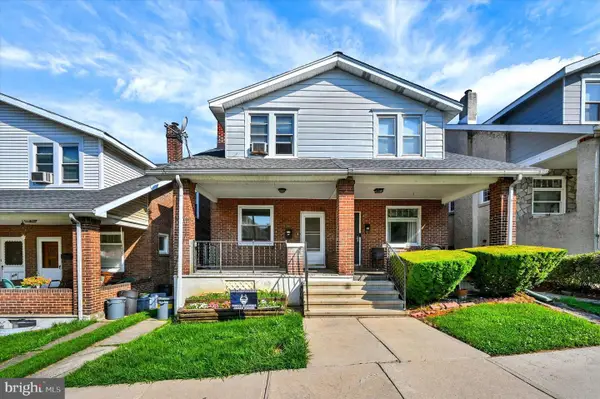 $185,000Active3 beds 1 baths1,392 sq. ft.
$185,000Active3 beds 1 baths1,392 sq. ft.423 E Walnut St, ALLENTOWN, PA 18109
MLS# PALH2012598Listed by: DORRANCE REALTY LLC - New
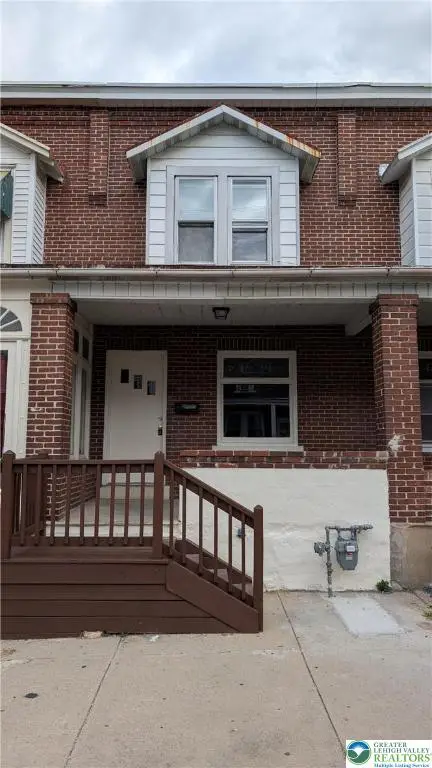 $219,900Active2 beds 1 baths1,056 sq. ft.
$219,900Active2 beds 1 baths1,056 sq. ft.243 E Elm, Allentown City, PA 18109
MLS# 762907Listed by: CENTURY 21 PINNACLE - Coming SoonOpen Sat, 1 to 3pm
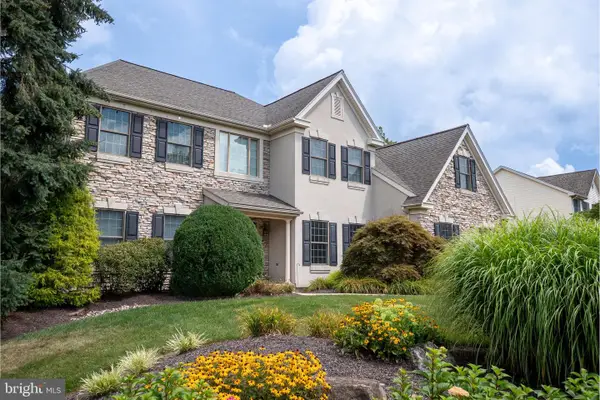 $825,000Coming Soon4 beds 4 baths
$825,000Coming Soon4 beds 4 baths7296 Lochhaven St, ALLENTOWN, PA 18106
MLS# PALH2012894Listed by: BHHS FOX & ROACH - CENTER VALLEY - New
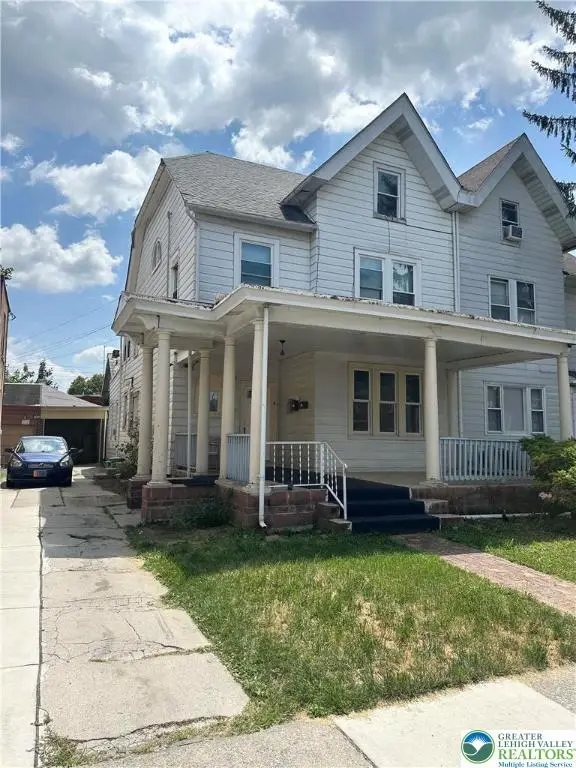 $414,999Active-- beds -- baths2,427 sq. ft.
$414,999Active-- beds -- baths2,427 sq. ft.1322 W Linden Street, Allentown City, PA 18102
MLS# 762839Listed by: I-DO REAL ESTATE - New
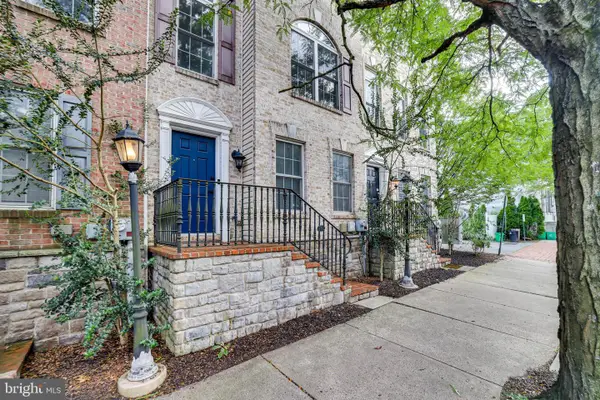 $365,000Active3 beds 4 baths1,908 sq. ft.
$365,000Active3 beds 4 baths1,908 sq. ft.830 W Walnut St #3, ALLENTOWN, PA 18104
MLS# PALH2012968Listed by: COLDWELL BANKER REALTY - New
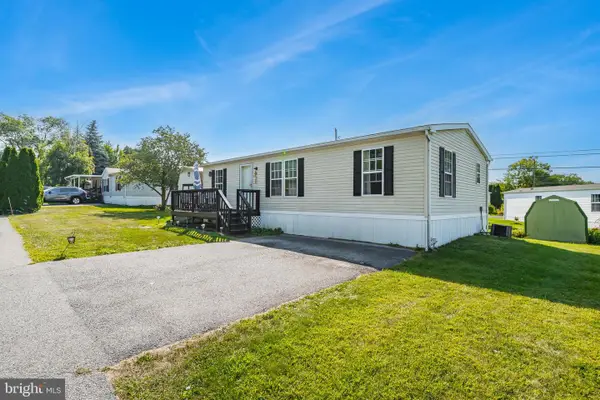 $80,000Active3 beds 2 baths960 sq. ft.
$80,000Active3 beds 2 baths960 sq. ft.1190 Grange Rd, ALLENTOWN, PA 18106
MLS# PALH2012972Listed by: KELLER WILLIAMS REAL ESTATE - ALLENTOWN - New
 $165,000Active4 beds -- baths1,332 sq. ft.
$165,000Active4 beds -- baths1,332 sq. ft.1619 W Allen Street, Allentown City, PA 18102
MLS# 762935Listed by: IRONVALLEY RE OF LEHIGH VALLEY - New
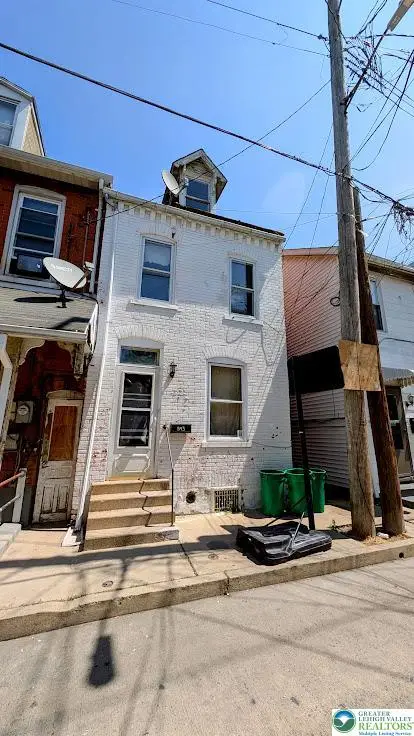 $80,000Active2 beds 1 baths1,064 sq. ft.
$80,000Active2 beds 1 baths1,064 sq. ft.543 N Fountain Street, Allentown City, PA 18102
MLS# 762922Listed by: IRON VALLEY REAL ESTATE POCONO
