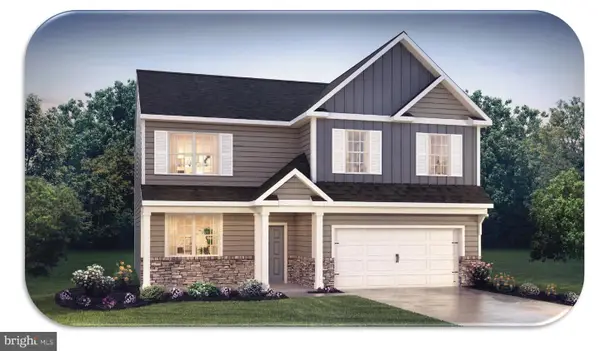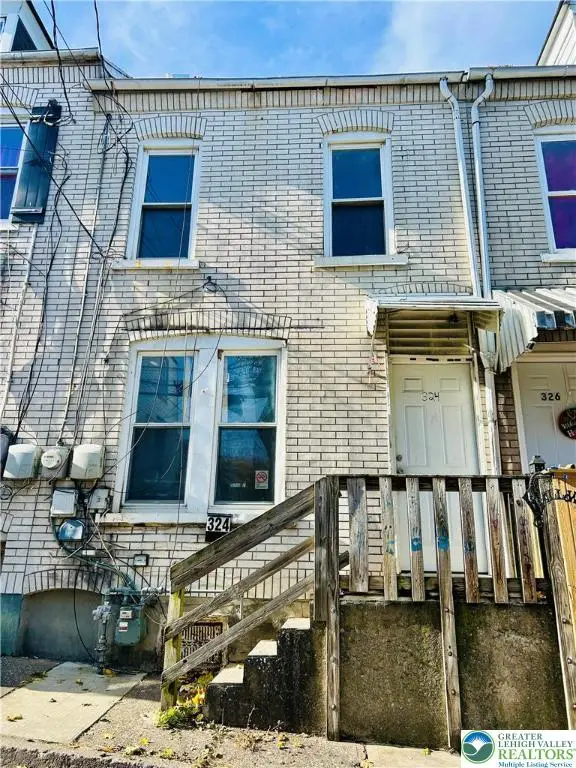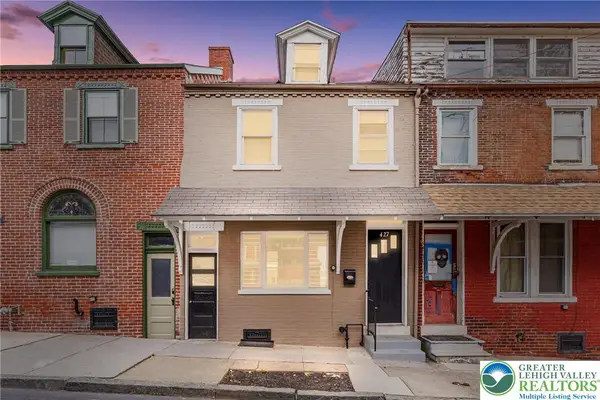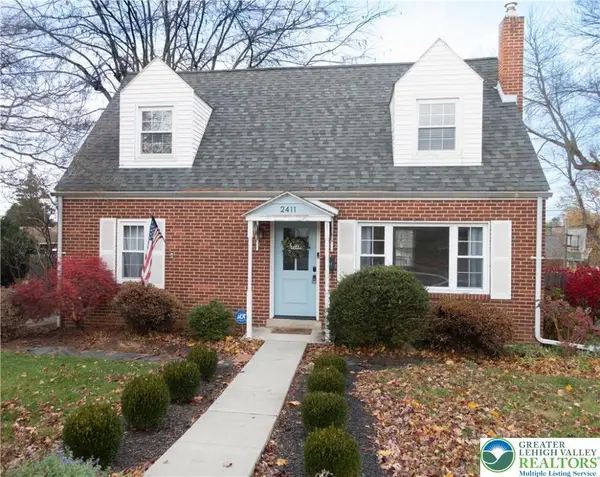960 Fairview Street, Allentown, PA 18109
Local realty services provided by:Better Homes and Gardens Real Estate Cassidon Realty
Listed by: jesse s. moyer
Office: ironvalley re of lehigh valley
MLS#:768195
Source:PA_LVAR
Price summary
- Price:$339,900
- Price per sq. ft.:$141.68
About this home
Welcome to this well-maintained 3 bedroom, 2.5 bath ranch home located in East Allentown. Offering single floor living plus a fully finished lower level for added space and flexibility. Step inside to find gleaming hardwood floors throughout, spacious living room with wood burning fireplace, and a comfortable layout that includes a formal dining room, and a convenient mudroom located just off the attached 1-car garage and kitchen. The eat in kitchen has also been refreshed with a new electric stove top and wall oven.
The fully finished basement with a 2nd wood burning fireplace expands your living area with a large family room, a full bathroom, laundry room, and a dedicated storage room featuring a generously sized cedar closet.
Outside, enjoy a nice-sized, flat backyard—perfect for gatherings, pets, or play—along with a new rear concrete covered patio, ideal for outdoor dining and relaxing in any weather.
Major improvements provide peace of mind, including a newer roof, vinyl replacement windows, new central A/C (2020), new vinyl siding and soffits on the front of the home.
This home is move in ready and will be delivered with a Clear Certificate of Occupancy from the City of Allentown, ensuring a smooth and worry free purchase.
A wonderful opportunity to own a solid, updated ranch home in a convenient location—don’t miss it!
Contact an agent
Home facts
- Year built:1964
- Listing ID #:768195
- Added:1 day(s) ago
- Updated:November 15, 2025 at 09:39 PM
Rooms and interior
- Bedrooms:3
- Total bathrooms:3
- Full bathrooms:2
- Half bathrooms:1
- Living area:2,399 sq. ft.
Heating and cooling
- Cooling:Central Air
- Heating:Baseboard, Oil
Structure and exterior
- Roof:Asphalt, Fiberglass
- Year built:1964
- Building area:2,399 sq. ft.
- Lot area:0.22 Acres
Schools
- High school:Dieruff
- Middle school:Harrison-Morton
- Elementary school:Mosser
Utilities
- Water:Public
- Sewer:Public Sewer
Finances and disclosures
- Price:$339,900
- Price per sq. ft.:$141.68
- Tax amount:$5,266
New listings near 960 Fairview Street
- Open Fri, 3 to 6pmNew
 $530,000Active3 beds 2 baths2,212 sq. ft.
$530,000Active3 beds 2 baths2,212 sq. ft.803 E Cumberland Street, Allentown, PA 18103
MLS# PM-137276Listed by: COLDWELL BANKER REALTY - WYOMISSING - New
 $630,990Active4 beds 3 baths3,078 sq. ft.
$630,990Active4 beds 3 baths3,078 sq. ft.2153 Isabel Ln, ALLENTOWN, PA 18103
MLS# PALH2013946Listed by: D.R. HORTON REALTY OF PENNSYLVANIA - New
 $179,900Active4 beds 2 baths1,850 sq. ft.
$179,900Active4 beds 2 baths1,850 sq. ft.324 N Law Street, Allentown City, PA 18102
MLS# 768179Listed by: MAMARI REALTY - Coming Soon
 $350,000Coming Soon3 beds 1 baths
$350,000Coming Soon3 beds 1 baths4221 Windsor Dr, ALLENTOWN, PA 18104
MLS# PALH2013920Listed by: KELLER WILLIAMS REAL ESTATE - BETHLEHEM - New
 $385,000Active3 beds 2 baths1,526 sq. ft.
$385,000Active3 beds 2 baths1,526 sq. ft.4125 Knauss Cir, ALLENTOWN, PA 18104
MLS# PALH2013926Listed by: CASTLE GATE REALTY - New
 $389,900Active3 beds 2 baths2,014 sq. ft.
$389,900Active3 beds 2 baths2,014 sq. ft.1135 N 23rd Street, Allentown City, PA 18104
MLS# 766059Listed by: CENTURY 21 PINNACLE - New
 $249,900Active4 beds 1 baths1,238 sq. ft.
$249,900Active4 beds 1 baths1,238 sq. ft.427 N Lumber Street, Allentown City, PA 18102
MLS# 767826Listed by: BHHS REGENCY REAL ESTATE - Open Sun, 2 to 4pmNew
 $549,000Active3 beds 3 baths2,499 sq. ft.
$549,000Active3 beds 3 baths2,499 sq. ft.525 N Main Street, Allentown City, PA 18104
MLS# 768031Listed by: COLDWELL BANKER HERITAGE R E - New
 $319,900Active2 beds 2 baths1,344 sq. ft.
$319,900Active2 beds 2 baths1,344 sq. ft.2411 W Union Street, Allentown City, PA 18104
MLS# 768013Listed by: COLDWELL BANKER HEARTHSIDE
