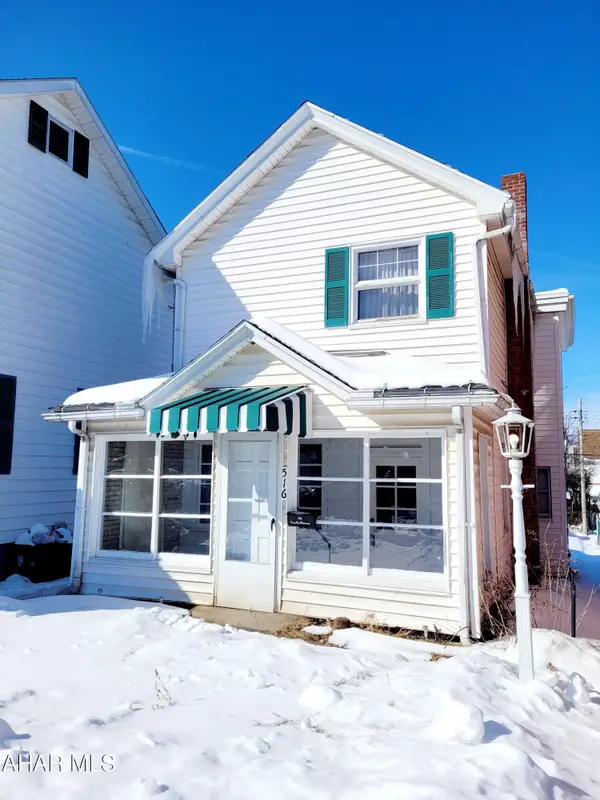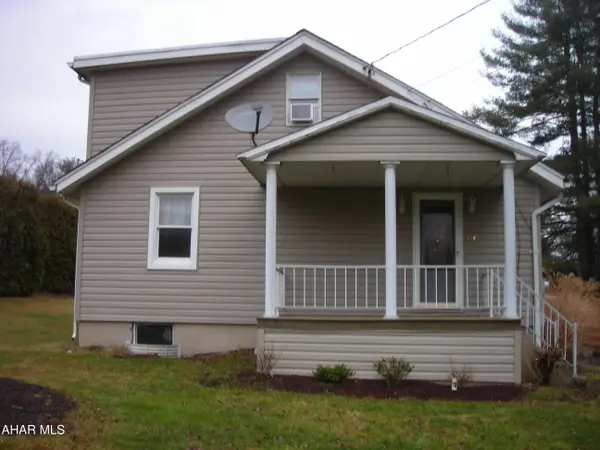1158 Creekside Drive, Altoona, PA 16601
Local realty services provided by:Better Homes and Gardens Real Estate GSA Realty
Listed by: michele barkman
Office: charis realty group bedford
MLS#:78524
Source:PA_AHAR
Price summary
- Price:$110,000
- Price per sq. ft.:$79.48
About this home
Half double duplex on 0.17 acre corner lot in the desirable Eldorado Springs area of Altoona. This home has 3 spacious bedrooms, and 1 full bath. It offers the perfect blend of indoor comfort and outdoor living, with thoughtful updates and flexible spaces throughout.
Step inside and choose your ideal living setup! Enjoy a large, step-down living room with a coat closet, or opt for a cozy living space just off the kitchen. You can even transform the front entrance room into a formal dining area—this home adapts to your lifestyle.
The large eat-in kitchen features ample cupboard space, a pantry, and convenient outdoor access—perfect for entertaining. Newer vinyl plank flooring flows throughout the main level, while all three bedrooms upstairs are carpeted and include closets. The full bath on the second floor has been updated with a new tub and shower insert.
Enjoy outdoor living with a covered patio, an additional wood deck with canopy structure, and a firepit area—ideal for gatherings. The fully fenced backyard offers privacy and space for kids or pets to play. A storage shed adds even more convenience.
Do not let a duplex fool you! Whether you're looking for a starter home or a smart investment, this well-located half double duplex offers sound control from the adjoining home, comfort, space, and flexibility in a friendly, well-established neighborhood. Located in zone AE but has never flooded.
Contact an agent
Home facts
- Year built:1985
- Listing ID #:78524
- Added:142 day(s) ago
- Updated:February 10, 2026 at 08:53 AM
Rooms and interior
- Bedrooms:3
- Total bathrooms:1
- Full bathrooms:1
- Living area:1,384 sq. ft.
Heating and cooling
- Cooling:Window Unit(s)
- Heating:Baseboard, Electric
Structure and exterior
- Year built:1985
- Building area:1,384 sq. ft.
- Lot area:0.17 Acres
Utilities
- Water:Public
- Sewer:Public Sewer, Sewer Connected
Finances and disclosures
- Price:$110,000
- Price per sq. ft.:$79.48
- Tax amount:$1,107 (2025)
New listings near 1158 Creekside Drive
- New
 $1,900,000Active-- beds 1 baths100 sq. ft.
$1,900,000Active-- beds 1 baths100 sq. ft.000 Portfolio, Altoona, PA 16602
MLS# 79388Listed by: HOWARD HANNA BARDELL REALTY ALTOONA - New
 $2,000Active0.07 Acres
$2,000Active0.07 Acres1479 Washington Avenue, Altoona, PA 16601
MLS# 79385Listed by: PERRY WELLINGTON REALTY, LLC - New
 $89,900Active2 beds 1 baths1,344 sq. ft.
$89,900Active2 beds 1 baths1,344 sq. ft.516 Crawford Avenue, Altoona, PA 16602
MLS# 79380Listed by: KELLER WILLIAMS EXCLUSIVE ALTOONA - New
 $130,000Active4 beds 1 baths1,570 sq. ft.
$130,000Active4 beds 1 baths1,570 sq. ft.1411 N 5th Avenue, Altoona, PA 16601
MLS# 79376Listed by: PERRY WELLINGTON REALTY, LLC - New
 $179,900Active3 beds 1 baths1,680 sq. ft.
$179,900Active3 beds 1 baths1,680 sq. ft.114 Ore Hill Road, Altoona, PA 16602
MLS# 79373Listed by: RE/MAX RESULTS REALTY GROUP - New
 $160,000Active3 beds 1 baths1,738 sq. ft.
$160,000Active3 beds 1 baths1,738 sq. ft.4011 Ridge Avenue, Altoona, PA 16602
MLS# 79375Listed by: PERRY WELLINGTON REALTY, LLC  $139,900Pending3 beds 1 baths1,027 sq. ft.
$139,900Pending3 beds 1 baths1,027 sq. ft.1210 N 2nd Street, Altoona, PA 16601
MLS# 79368Listed by: COLDWELL BANKER TOWN & COUNTRY R.E.- New
 $120,000Active1.68 Acres
$120,000Active1.68 Acres1109 Amelia Avenue, Altoona, PA 16602
MLS# 79365Listed by: PERRY WELLINGTON REALTY, LLC - New
 $32,000Active2 beds 1 baths696 sq. ft.
$32,000Active2 beds 1 baths696 sq. ft.531 Jasmine Avenue, Altoona, PA 16602
MLS# 79360Listed by: L&H REALTY GROUP - New
 $199,900Active0.23 Acres
$199,900Active0.23 Acres2521 Industrial Avenue, Altoona, PA 16601
MLS# 79354Listed by: HOWARD HANNA BARDELL REALTY ALTOONA

