2935 Gwin Road, Altoona, PA 16601
Local realty services provided by:Better Homes and Gardens Real Estate GSA Realty
Listed by: marcy clapper
Office: howard hanna bardell realty altoona
MLS#:78023
Source:PA_AHAR
Price summary
- Price:$299,000
- Price per sq. ft.:$198.54
About this home
Nestled on .75 acres of land located on the edge of Altoona in Logan Township, this rancher combines quiet country charm with all of the conveniences of busy city life. In close proximity to Penn State Altoona, this property features low property taxes, public sewer and water services and a natural gas, forced hot air central heating and air conditioning system. In addition to 2 bedrooms and baths, the property has ample indoor and outdoor living space. The paved, tree-lined driveway leads to a 2 car garage, attached to the house by a unique breezeway with bead board ceiling and walls opening into a modern eat-in kitchen. The dining room features a beautiful antique chandelier and the living room has a working fireplace. Adding to the charm of this home are the corner windows in the kitchen, living and dining rooms as well as the original hardwood floors, all on the same level as the bedrooms. The full basement has a large finished room with built-in book selves and Wi-Fi, perfect for a home office, craft, tv or play room, while the unfinished side of the basement contains the laundry area and an open area with storage shelves lining one of the walls. There is additional storage space in the full, walk-up attic. Completing the uniqueness and charm of this property is its large outdoor living area with a multi level Trexx deck and a cobblestone paver patio, screened for privacy with beautiful landscaping and plantings. This hidden refuge is tucked onto the rear of the house and is ideal for entertaining large or small gatherings in a private and peaceful setting.
Contact an agent
Home facts
- Year built:1954
- Listing ID #:78023
- Added:107 day(s) ago
- Updated:November 13, 2025 at 03:53 PM
Rooms and interior
- Bedrooms:2
- Total bathrooms:2
- Full bathrooms:1
- Half bathrooms:1
- Living area:1,506 sq. ft.
Heating and cooling
- Cooling:Central Air
- Heating:Forced Air, Natural Gas
Structure and exterior
- Year built:1954
- Building area:1,506 sq. ft.
- Lot area:0.73 Acres
Utilities
- Water:Public
- Sewer:Public Sewer, Sewer Connected
Finances and disclosures
- Price:$299,000
- Price per sq. ft.:$198.54
- Tax amount:$2,200 (2025)
New listings near 2935 Gwin Road
- New
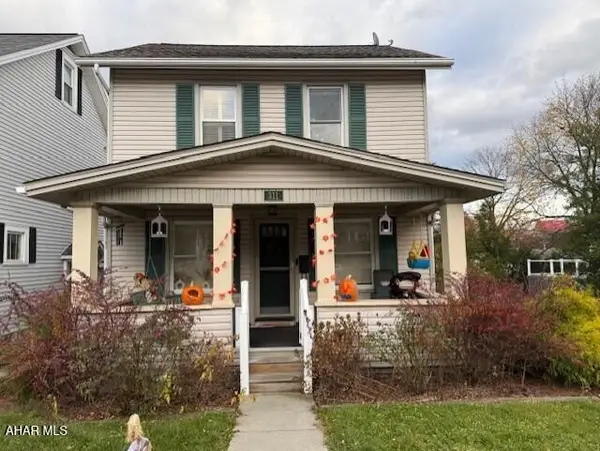 $149,000Active3 beds 1 baths1,414 sq. ft.
$149,000Active3 beds 1 baths1,414 sq. ft.311 26th Avenue, Altoona, PA 16601
MLS# 78914Listed by: COLDWELL BANKER TOWN & COUNTRY R.E. - New
 $239,000Active4 beds 2 baths1,878 sq. ft.
$239,000Active4 beds 2 baths1,878 sq. ft.146 Valley Avenue, Altoona, PA 16601
MLS# 78913Listed by: COLDWELL BANKER TOWN & COUNTRY R.E. - New
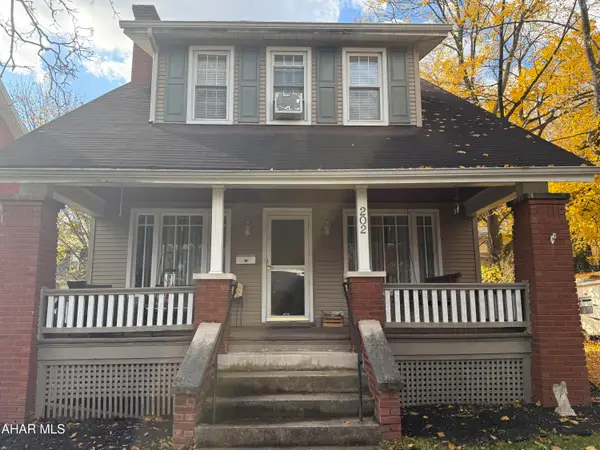 $150,000Active3 beds 1 baths1,620 sq. ft.
$150,000Active3 beds 1 baths1,620 sq. ft.202 Coleridge Avenue, Altoona, PA 16602
MLS# 78910Listed by: KELLER WILLIAMS EXCLUSIVE ALTOONA - New
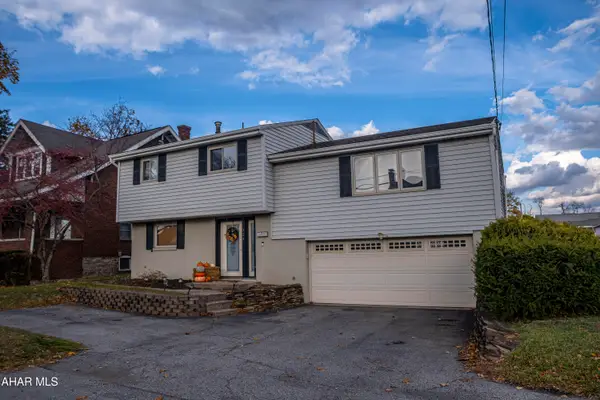 $179,500Active3 beds 2 baths1,604 sq. ft.
$179,500Active3 beds 2 baths1,604 sq. ft.224-26 58th Street, Altoona, PA 16602
MLS# 78911Listed by: PERRY WELLINGTON REALTY, LLC - New
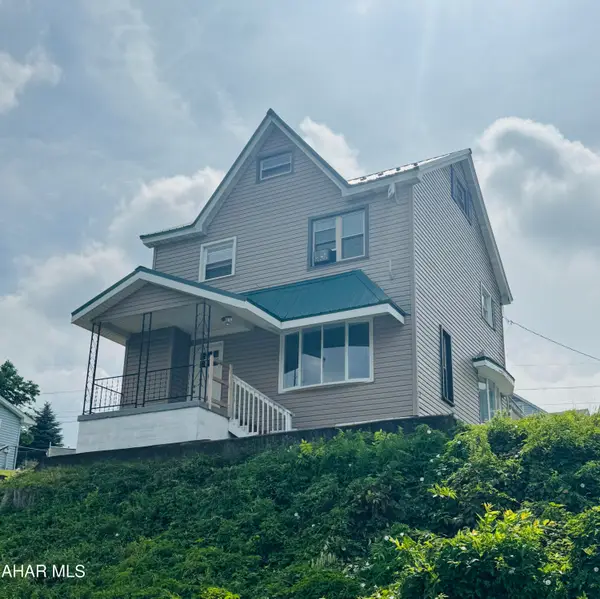 $179,000Active3 beds 1 baths2,364 sq. ft.
$179,000Active3 beds 1 baths2,364 sq. ft.5017 Highland Park Avenue, Altoona, PA 16602
MLS# 78912Listed by: HOWARD HANNA BARDELL REALTY ALTOONA - New
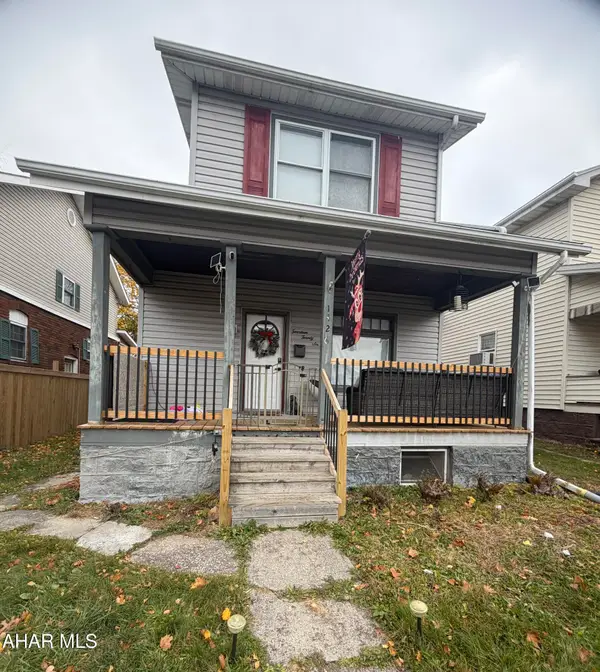 $179,999Active3 beds 1 baths2,354 sq. ft.
$179,999Active3 beds 1 baths2,354 sq. ft.1426 20th Avenue, Altoona, PA 16601
MLS# 78906Listed by: HOWARD HANNA BARDELL REALTY ALTOONA - New
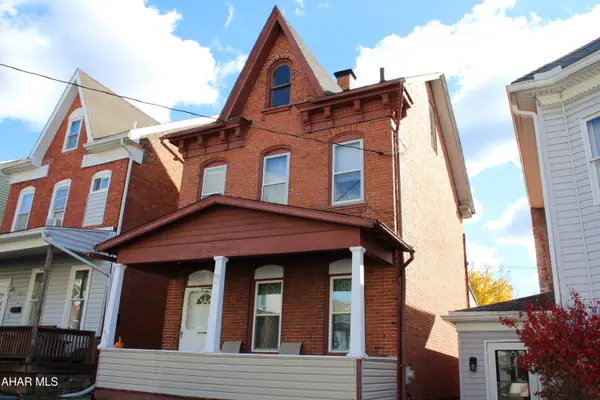 $95,000Active2 beds 1 baths1,260 sq. ft.
$95,000Active2 beds 1 baths1,260 sq. ft.1023 22nd Avenue, Altoona, PA 16601
MLS# 78902Listed by: RE/MAX RESULTS REALTY GROUP - New
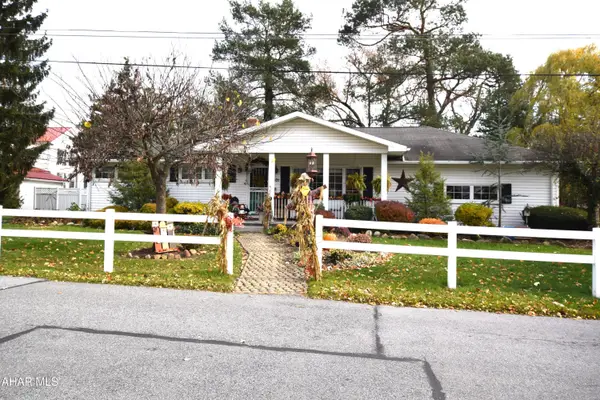 $349,000Active3 beds 2 baths1,512 sq. ft.
$349,000Active3 beds 2 baths1,512 sq. ft.5601 Eldorado Avenue, Altoona, PA 16601
MLS# 78898Listed by: HOWARD HANNA BARDELL REALTY ALTOONA - New
 $81,000Active1 beds 1 baths704 sq. ft.
$81,000Active1 beds 1 baths704 sq. ft.1415 Winterberry Street, Altoona, PA 16602
MLS# 78895Listed by: PERRY WELLINGTON REALTY, LLC 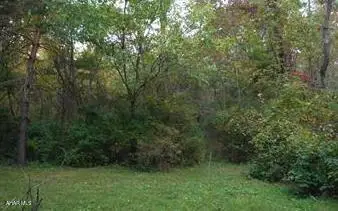 $10,000Pending1.17 Acres
$10,000Pending1.17 Acres0 39th Street, Altoona, PA 16601
MLS# 78893Listed by: COLDWELL BANKER TOWN & COUNTRY R.E.
