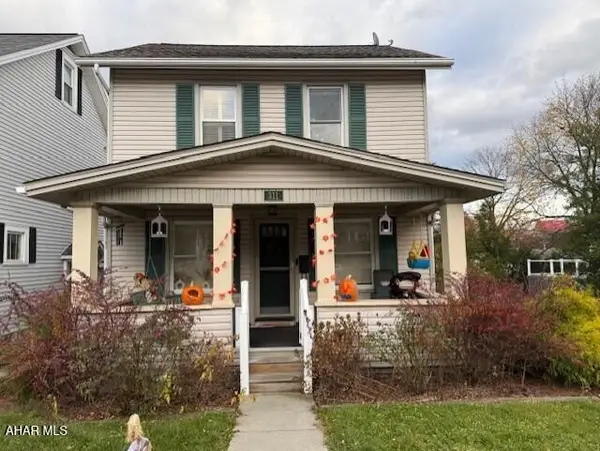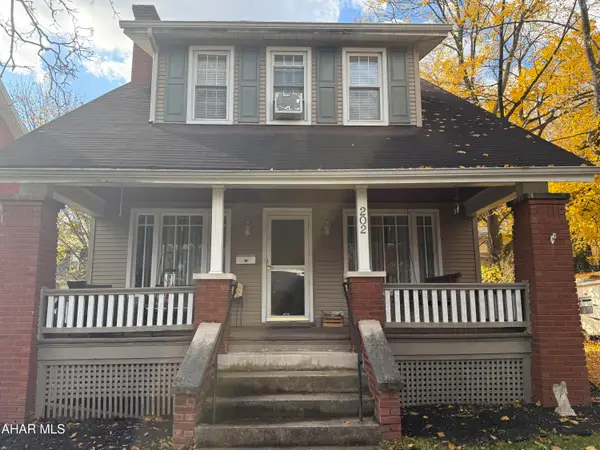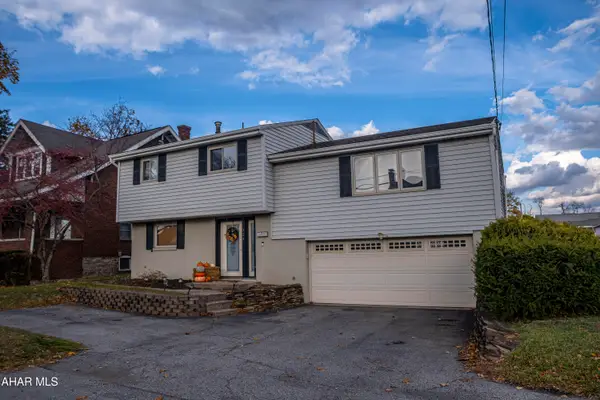3230 W Chestnut Avenue, Altoona, PA 16601
Local realty services provided by:Better Homes and Gardens Real Estate GSA Realty
Listed by: robert smick, christie smick
Office: 814 realty group inc.
MLS#:78692
Source:PA_AHAR
Price summary
- Price:$440,000
- Price per sq. ft.:$99.64
About this home
Discover this spacious 4-5 bedroom, 2.5 bath home where early 1900s craftsmanship meets modern convenience. From the original Rookwood tile fireplace and glass doorknobs to the rich walnut trim that flows throughout, every corner reflects pride in workmanship and timeless beauty.
Inside, you'll find generously sized rooms, including a grand living room, a formal dining room, a bright updated kitchen, and two inviting sunrooms that capture natural light year-round. The home features oak and cherry hardwood floors, built-in dressers inside select closets, and multiple fireplaces that create warmth and character. A laundry chute adds vintage practicality, while ample storage and closets throughout make it as functional as it is charming.
Upstairs offers spacious bedrooms, including a potential fifth bedroom or bonus room ideal for a guest suite. Every room feels open, airy, and filled with light, blending comfort and elegance in perfect harmony.
Step outside to your own private retreat... a wraparound porch, flower and berry gardens, and a pergola overlooking an above-ground pool surrounded by abundant wildlife and breathtaking views. Whether entertaining guests or relaxing in peaceful seclusion, this property offers a storybook sense of home you'll rarely find today. Call today to schedule your showing!
(Preapproved buyers only. Buyers to confirm taxes, square footage, and lot size.)
Contact an agent
Home facts
- Year built:1910
- Listing ID #:78692
- Added:126 day(s) ago
- Updated:November 15, 2025 at 09:25 AM
Rooms and interior
- Bedrooms:4
- Total bathrooms:3
- Full bathrooms:2
- Half bathrooms:1
- Living area:4,416 sq. ft.
Heating and cooling
- Cooling:Wall Unit(s)
- Heating:Baseboard, Electric, Forced Air, Heat Pump, Hot Water, Natural Gas
Structure and exterior
- Year built:1910
- Building area:4,416 sq. ft.
- Lot area:0.82 Acres
Utilities
- Water:Public
- Sewer:Public Sewer, Sewer Connected
Finances and disclosures
- Price:$440,000
- Price per sq. ft.:$99.64
- Tax amount:$4,849 (2025)
New listings near 3230 W Chestnut Avenue
- New
 $379,900Active4 beds 3 baths3,016 sq. ft.
$379,900Active4 beds 3 baths3,016 sq. ft.1855 Dixie Lane, Altoona, PA 16602
MLS# 78944Listed by: COLONY REALTY GROUP, LTD - New
 $115,000Active3 beds 2 baths2,548 sq. ft.
$115,000Active3 beds 2 baths2,548 sq. ft.516 N 10th Avenue, Altoona, PA 16601
MLS# 78943Listed by: RE/MAX RESULTS REALTY GROUP - New
 $140,000Active2 beds 1 baths1,032 sq. ft.
$140,000Active2 beds 1 baths1,032 sq. ft.323 E Blair Avenue, Altoona, PA 16602
MLS# 78936Listed by: KELLER WILLIAMS REALTY - New
 $60,000Active3 beds 1 baths1,755 sq. ft.
$60,000Active3 beds 1 baths1,755 sq. ft.508 5th Avenue, Altoona, PA 16602
MLS# 78940Listed by: PERRY WELLINGTON REALTY, LLC - New
 $60,000Active0.1 Acres
$60,000Active0.1 Acres510 5th Avenue, Altoona, PA 16602
MLS# 78941Listed by: PERRY WELLINGTON REALTY, LLC - New
 $225,000Active-- beds 3 baths4,254 sq. ft.
$225,000Active-- beds 3 baths4,254 sq. ft.2814 Broad Avenue, Altoona, PA 16601
MLS# 78926Listed by: COLDWELL BANKER TOWN & COUNTRY R.E. - New
 $149,000Active3 beds 1 baths1,414 sq. ft.
$149,000Active3 beds 1 baths1,414 sq. ft.311 26th Avenue, Altoona, PA 16601
MLS# 78914Listed by: COLDWELL BANKER TOWN & COUNTRY R.E.  $239,000Pending4 beds 2 baths1,878 sq. ft.
$239,000Pending4 beds 2 baths1,878 sq. ft.146 Valley Avenue, Altoona, PA 16601
MLS# 78913Listed by: COLDWELL BANKER TOWN & COUNTRY R.E.- New
 $150,000Active3 beds 1 baths1,620 sq. ft.
$150,000Active3 beds 1 baths1,620 sq. ft.202 Coleridge Avenue, Altoona, PA 16602
MLS# 78910Listed by: KELLER WILLIAMS EXCLUSIVE ALTOONA - New
 $179,500Active3 beds 2 baths1,604 sq. ft.
$179,500Active3 beds 2 baths1,604 sq. ft.224-26 58th Street, Altoona, PA 16602
MLS# 78911Listed by: PERRY WELLINGTON REALTY, LLC
