3712 W Chestnut Avenue, Altoona, PA 16601
Local realty services provided by:Better Homes and Gardens Real Estate GSA Realty
Listed by: robert pennington, tami zuluaga
Office: coldwell banker town & country r.e.
MLS#:78563
Source:PA_AHAR
Price summary
- Price:$199,000
- Price per sq. ft.:$138.1
About this home
Welcome to 3712 West Chestnut Avenue. This brick and vinyl sided 3 bedroom, 1.5 bathroom family home is larger than it looks! Thoughtfully maintained offering comfort and convenience. This home is move in ready and located on a school bus route, making school days a breeze.
Natural light fills every room from the large bow window in the living room to the 2 windows in each of the bedrooms and the new window in the updated family bathroom, just completed in 2025.
You will find storage galore from the bedroom closets, the custom cabinets in the family bathroom to the updated kitchen featuring 2 pantry closets, oak cabinets and sleek stainless steel appliances.
On the lower level you will find a spacious family room. handy half bath, drop zone for coats, shoes and boots off the large one car integral garage. There is also a laundry area with washer and dryer.
Peace of mind comes from the newer roof installed in 2023. Outside there is a large, relaxing concrete covered patio to enjoy a cup of coffee or dine alfresco. A storage shed completes the tranquil large backyard.
Make this home yours today!
Contact an agent
Home facts
- Year built:1950
- Listing ID #:78563
- Added:46 day(s) ago
- Updated:November 07, 2025 at 11:20 PM
Rooms and interior
- Bedrooms:3
- Total bathrooms:2
- Full bathrooms:1
- Half bathrooms:1
- Living area:1,441 sq. ft.
Heating and cooling
- Cooling:Central Air
- Heating:Forced Air, Natural Gas
Structure and exterior
- Year built:1950
- Building area:1,441 sq. ft.
- Lot area:0.21 Acres
Utilities
- Water:Public
- Sewer:Public Sewer, Sewer Connected
Finances and disclosures
- Price:$199,000
- Price per sq. ft.:$138.1
- Tax amount:$2,219
New listings near 3712 W Chestnut Avenue
- New
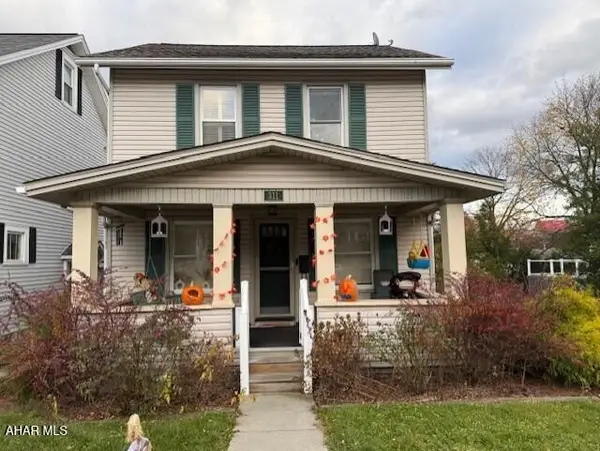 $149,000Active3 beds 1 baths1,414 sq. ft.
$149,000Active3 beds 1 baths1,414 sq. ft.311 26th Avenue, Altoona, PA 16601
MLS# 78914Listed by: COLDWELL BANKER TOWN & COUNTRY R.E. - New
 $239,000Active4 beds 2 baths1,878 sq. ft.
$239,000Active4 beds 2 baths1,878 sq. ft.146 Valley Avenue, Altoona, PA 16601
MLS# 78913Listed by: COLDWELL BANKER TOWN & COUNTRY R.E. - New
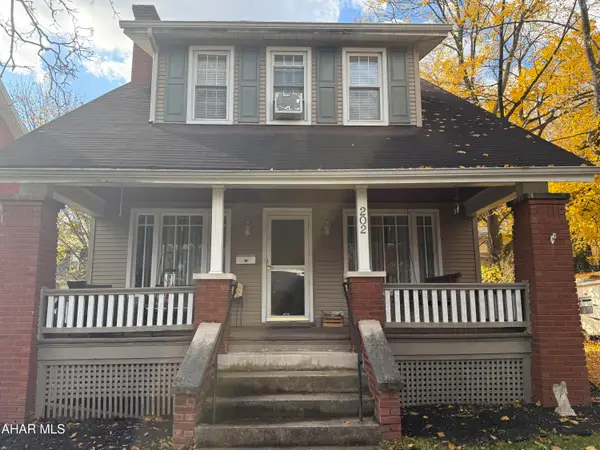 $150,000Active3 beds 1 baths1,620 sq. ft.
$150,000Active3 beds 1 baths1,620 sq. ft.202 Coleridge Avenue, Altoona, PA 16602
MLS# 78910Listed by: KELLER WILLIAMS EXCLUSIVE ALTOONA - New
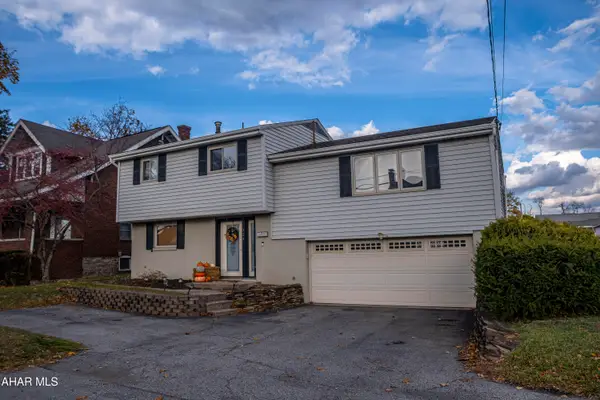 $179,500Active3 beds 2 baths1,604 sq. ft.
$179,500Active3 beds 2 baths1,604 sq. ft.224-26 58th Street, Altoona, PA 16602
MLS# 78911Listed by: PERRY WELLINGTON REALTY, LLC - New
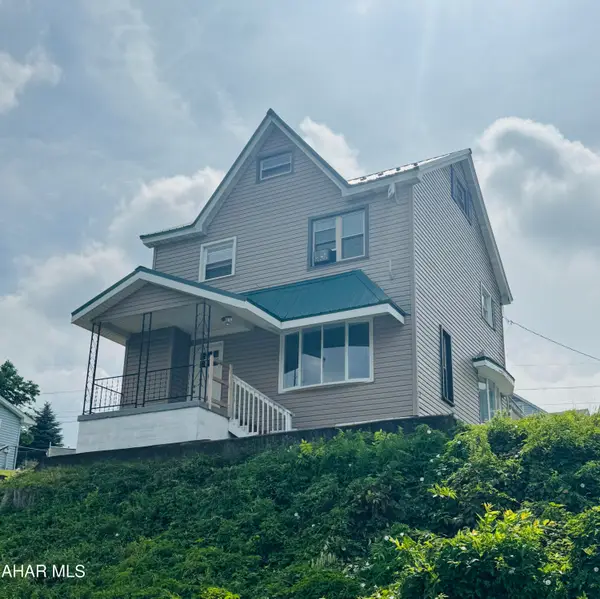 $179,000Active3 beds 1 baths2,364 sq. ft.
$179,000Active3 beds 1 baths2,364 sq. ft.5017 Highland Park Avenue, Altoona, PA 16602
MLS# 78912Listed by: HOWARD HANNA BARDELL REALTY ALTOONA - New
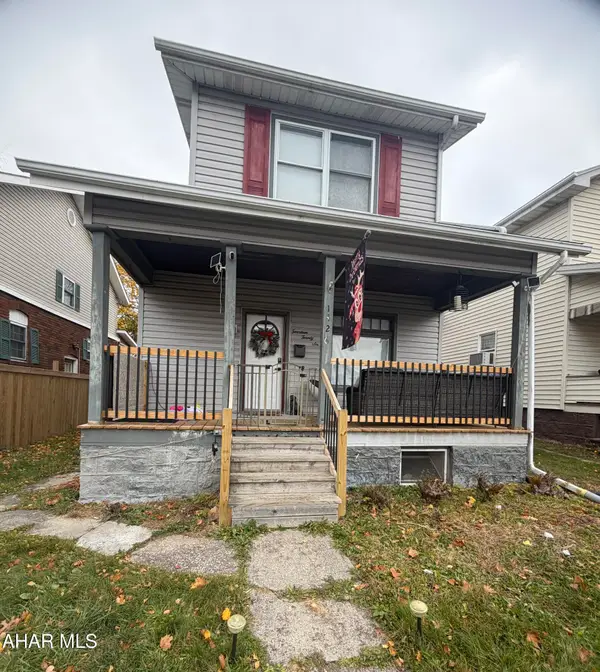 $179,999Active3 beds 1 baths2,354 sq. ft.
$179,999Active3 beds 1 baths2,354 sq. ft.1426 20th Avenue, Altoona, PA 16601
MLS# 78906Listed by: HOWARD HANNA BARDELL REALTY ALTOONA - New
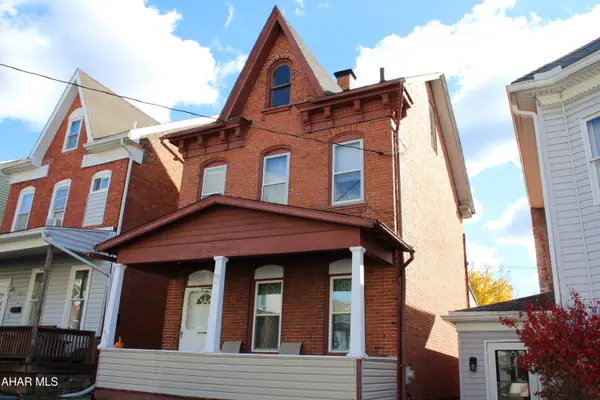 $95,000Active2 beds 1 baths1,260 sq. ft.
$95,000Active2 beds 1 baths1,260 sq. ft.1023 22nd Avenue, Altoona, PA 16601
MLS# 78902Listed by: RE/MAX RESULTS REALTY GROUP - New
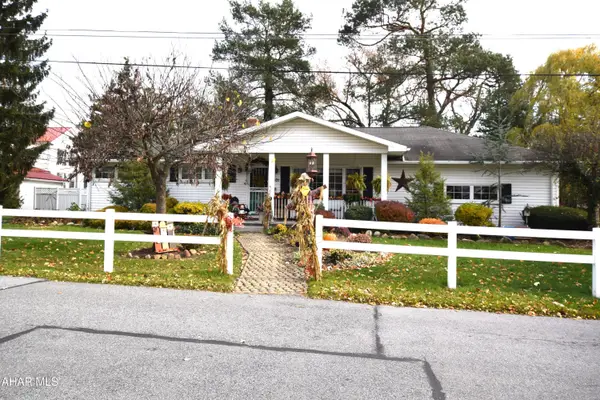 $349,000Active3 beds 2 baths1,512 sq. ft.
$349,000Active3 beds 2 baths1,512 sq. ft.5601 Eldorado Avenue, Altoona, PA 16601
MLS# 78898Listed by: HOWARD HANNA BARDELL REALTY ALTOONA - New
 $81,000Active1 beds 1 baths704 sq. ft.
$81,000Active1 beds 1 baths704 sq. ft.1415 Winterberry Street, Altoona, PA 16602
MLS# 78895Listed by: PERRY WELLINGTON REALTY, LLC 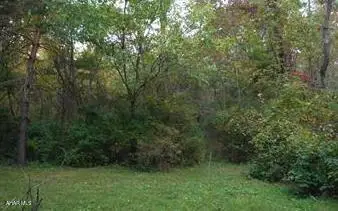 $10,000Pending1.17 Acres
$10,000Pending1.17 Acres0 39th Street, Altoona, PA 16601
MLS# 78893Listed by: COLDWELL BANKER TOWN & COUNTRY R.E.
