507-09 Tennyson Avenue, Altoona, PA 16602
Local realty services provided by:Better Homes and Gardens Real Estate GSA Realty



Listed by:rachel conrad
Office:perry wellington realty, llc.
MLS#:78211
Source:PA_AHAR
Price summary
- Price:$199,900
- Price per sq. ft.:$156.42
About this home
Meticulously Maintained Ranch with New Roof and Bonus Space! Pride of ownership shines in this move-in ready ranch-style home, impeccably maintained both inside and out. From the beautifully kept landscaping to the spotless interior, this home is truly turn-key. Step inside to a cozy living room featuring a large window and a charming wood-burning fireplace. The spacious eat-in kitchen offers ample cabinet and counter space—perfect for everyday meals or entertaining. Just off the kitchen, enjoy a sunny and inviting sunroom that adds extra living space. Two bedrooms and a full bath are located on the main floor, with oak hardwood floors preserved under the carpet throughout. Upstairs, an additional bedroom and bonus room provide flexible space for guests, a home office, or hobbies. The full basement features a second kitchen and abundant storage, offering even more space to spread out. A major highlight of this home is the brand-new roof, installed in August 2025—a valuable upgrade that adds peace of mind for years to come. Additional perks include off-street parking, a spacious driveway, and beautifully maintained exterior spaces. This is a rare opportunity to own a home that's been truly loved and cared for.
Contact an agent
Home facts
- Year built:1953
- Listing Id #:78211
- Added:1 day(s) ago
- Updated:August 20, 2025 at 02:31 PM
Rooms and interior
- Bedrooms:3
- Total bathrooms:1
- Full bathrooms:1
- Living area:1,278 sq. ft.
Heating and cooling
- Cooling:Central Air
- Heating:Forced Air, Natural Gas
Structure and exterior
- Year built:1953
- Building area:1,278 sq. ft.
- Lot area:0.14 Acres
Utilities
- Water:Public
- Sewer:Public Sewer
Finances and disclosures
- Price:$199,900
- Price per sq. ft.:$156.42
- Tax amount:$1,686
New listings near 507-09 Tennyson Avenue
- New
 $199,000Active3 beds 2 baths2,103 sq. ft.
$199,000Active3 beds 2 baths2,103 sq. ft.1115 N 2nd Street, Altoona, PA 16601
MLS# 78217Listed by: PERRY WELLINGTON REALTY, LLC - New
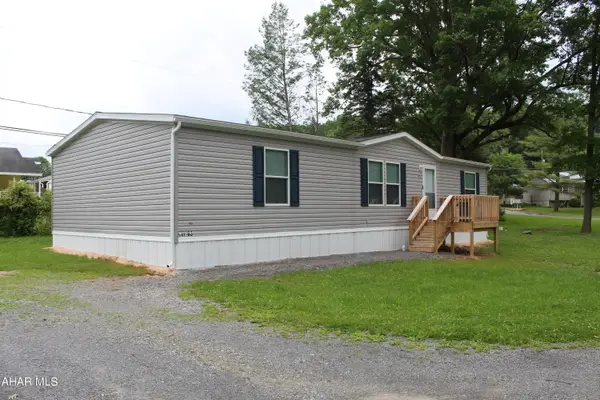 $84,500Active3 beds 2 baths1,596 sq. ft.
$84,500Active3 beds 2 baths1,596 sq. ft.110 California Drive, Altoona, PA 16602
MLS# 78215Listed by: REALTY ONE GROUP LANDMARK JOHNSTOWN  $199,000Pending3 beds 2 baths2,200 sq. ft.
$199,000Pending3 beds 2 baths2,200 sq. ft.3820 Broad Avenue, Altoona, PA 16601
MLS# 78206Listed by: COLDWELL BANKER TOWN & COUNTRY R.E.- New
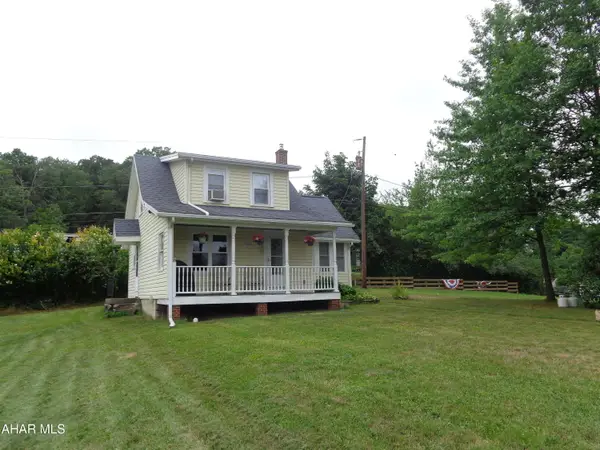 $129,900Active2 beds 1 baths986 sq. ft.
$129,900Active2 beds 1 baths986 sq. ft.1220-1224 28th Avenue, Altoona, PA 16601
MLS# 78205Listed by: RE/MAX RESULTS REALTY GROUP - New
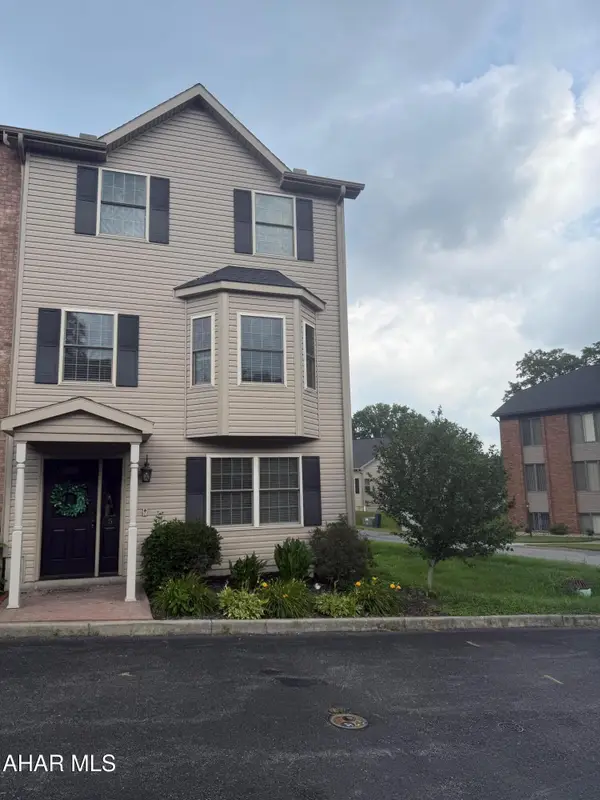 $245,000Active3 beds 3 baths1,680 sq. ft.
$245,000Active3 beds 3 baths1,680 sq. ft.102 Beckman Drive, Altoona, PA 16602
MLS# 78202Listed by: JOHN HILL REAL ESTATE - New
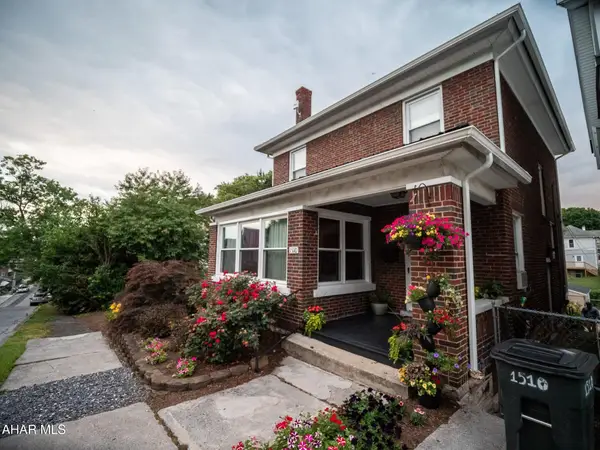 $184,000Active3 beds 2 baths2,220 sq. ft.
$184,000Active3 beds 2 baths2,220 sq. ft.1510 19th Avenue, Altoona, PA 16601
MLS# 78199Listed by: PERRY WELLINGTON REALTY, LLC - New
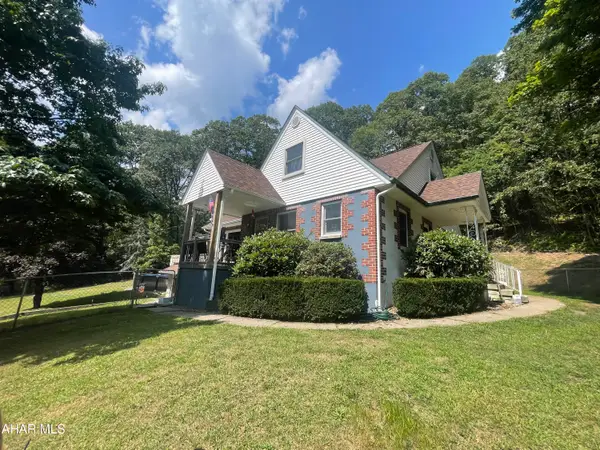 $350,000Active5 beds 2 baths3,435 sq. ft.
$350,000Active5 beds 2 baths3,435 sq. ft.773 White Fox Road, Altoona, PA 16601
MLS# 78194Listed by: COLDWELL BANKER TOWN & COUNTRY R.E. - New
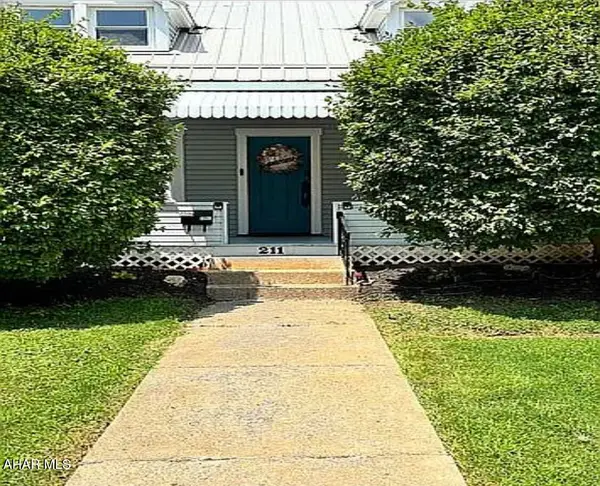 $139,900Active2 beds 2 baths946 sq. ft.
$139,900Active2 beds 2 baths946 sq. ft.211 N 9th Avenue, Altoona, PA 16601
MLS# 78182Listed by: BHGRE GSA REALTY ALTOONA - New
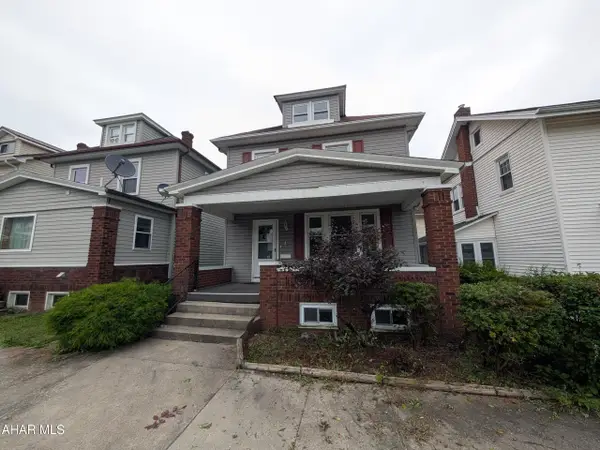 $64,900Active3 beds 2 baths1,320 sq. ft.
$64,900Active3 beds 2 baths1,320 sq. ft.2631 Oak Avenue, Altoona, PA 16601
MLS# 78180Listed by: JOHN HILL REAL ESTATE
