120 Fallowfield Dr, Alum Bank, PA 15521
Local realty services provided by:Better Homes and Gardens Real Estate Community Realty
120 Fallowfield Dr,Alum Bank, PA 15521
$279,000
- 3 Beds
- 2 Baths
- 2,237 sq. ft.
- Single family
- Active
Listed by: michele barkman
Office: charis realty group
MLS#:PABD2002890
Source:BRIGHTMLS
Price summary
- Price:$279,000
- Price per sq. ft.:$124.72
About this home
Beautifully maintained, charming, brick ranch boasts of 3 bedroom, 2 bath on 0.629 acres in a peaceful setting with mature landscaping. Welcoming foyer features plank flooring and a pellet stove. This home offers two spacious living areas: both with a vaulted ceiling and wood beams, one has a large projector setup perfect for those family nights, the other a brick centerpiece featuring a wood stove. Or make this your formal dining room. The study/den/office is filled with natural light from large windows, making it a plant lover's dream. French doors open to a spacious deck, ideal for outdoor dining, entertaining, or relaxing. Eat-in kitchen includes granite countertops, tile backsplash, and a built-in oven. Convenient half bath located off the kitchen leading to the attached two-bay garage. Garage features industrial-strength shelving, a pulley storage system, and direct access to a concrete driveway with plenty of parking. Easy access to a small Trex deck and the fenced backyard. Laundry room is located off the primary bedroom. Additional features include new ceiling fans throughout, custom blinds in four rooms, whole-house central vacuum system, and 200-amp electrical service. The fenced yard area provides privacy and a safe space for pets, with a flat, open lot ideal for outdoor activities. For peace of mind, the property includes a Ring camera system and eight CCTV security cameras providing full perimeter coverage. A whole-house generator plug is installed—just plug in your generator for power during outages. Home sits on a concrete slab foundation with utilities ran through the ceiling for easy maintenance. Move-in ready with space, comfort, and security on a quiet dead-end street!
Contact an agent
Home facts
- Year built:1969
- Listing ID #:PABD2002890
- Added:10 day(s) ago
- Updated:November 15, 2025 at 12:19 AM
Rooms and interior
- Bedrooms:3
- Total bathrooms:2
- Full bathrooms:2
- Living area:2,237 sq. ft.
Heating and cooling
- Cooling:Ceiling Fan(s), Window Unit(s)
- Heating:Electric, Wood, Wood Burn Stove
Structure and exterior
- Roof:Shingle
- Year built:1969
- Building area:2,237 sq. ft.
- Lot area:0.63 Acres
Utilities
- Water:Public
- Sewer:Public Sewer
Finances and disclosures
- Price:$279,000
- Price per sq. ft.:$124.72
- Tax amount:$2,218 (2025)
New listings near 120 Fallowfield Dr
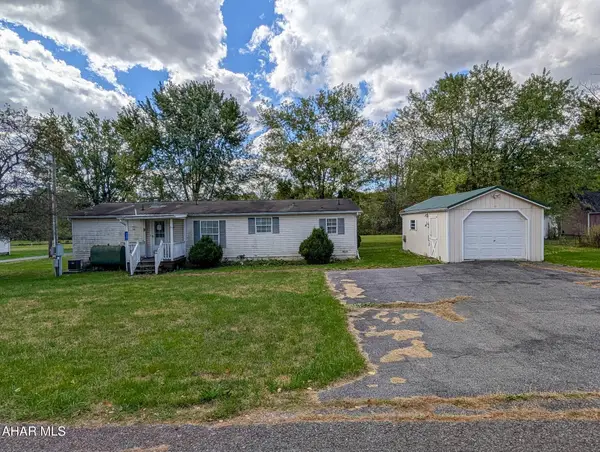 $90,000Active3 beds 2 baths1,350 sq. ft.
$90,000Active3 beds 2 baths1,350 sq. ft.147 Pine Street, Alum Bank, PA 15521
MLS# 78671Listed by: CHARIS REALTY GROUP BEDFORD $295,000Active3 beds 2 baths1,768 sq. ft.
$295,000Active3 beds 2 baths1,768 sq. ft.169 Shagbark Road, Alum Bank, PA 15521
MLS# 78589Listed by: HOWARD HANNA BARDELL REALTY ALTOONA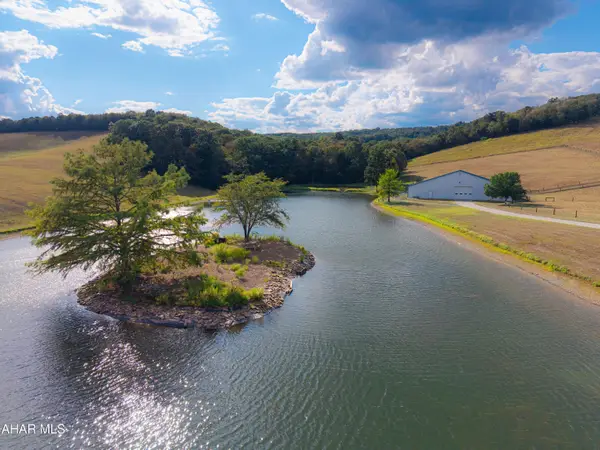 $1,700,000Active3 beds 3 baths1,416 sq. ft.
$1,700,000Active3 beds 3 baths1,416 sq. ft.5719 Cortland Road, Alum Bank, PA 15521
MLS# 78349Listed by: RE/MAX OLDE TOWNE REALTY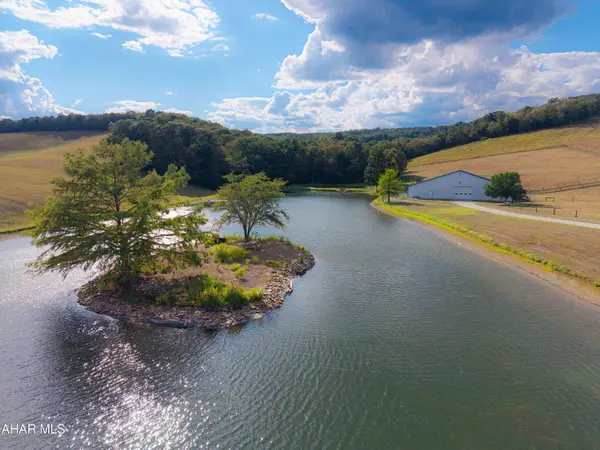 $1,700,000Active3 beds 3 baths1,416 sq. ft.
$1,700,000Active3 beds 3 baths1,416 sq. ft.5719 Cortland Road, Alum Bank, PA 15521
MLS# 78279Listed by: RE/MAX OLDE TOWNE REALTY $835,000Active211 Acres
$835,000Active211 Acres0 Berkey Hollow Rd, ALUM BANK, PA 15521
MLS# PABD2002662Listed by: BEILER-CAMPBELL REALTORS-QUARRYVILLE $1,100,000Active4 beds 2 baths1,662 sq. ft.
$1,100,000Active4 beds 2 baths1,662 sq. ft.930 Osman Road, Alum Bank, PA 15521
MLS# 77546Listed by: HOWARD HANNA BARDELL REALTY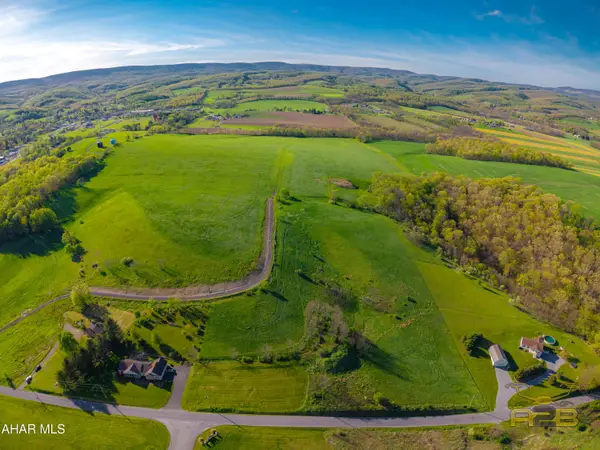 $812,000Active67.74 Acres
$812,000Active67.74 AcresOff Belles Road, Alum Bank, PA 15521
MLS# 77251Listed by: HOWARD HANNA BARDELL REALTY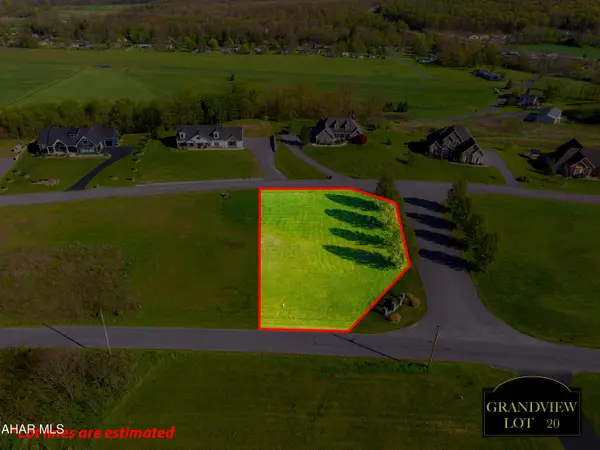 $56,000Active0.7 Acres
$56,000Active0.7 AcresLot 20 Fairway Drive, Alum Bank, PA 15521
MLS# 77248Listed by: HOWARD HANNA BARDELL REALTY $56,000Active0.55 Acres
$56,000Active0.55 AcresLot 21 Fairway Drive, Alum Bank, PA 15521
MLS# 77249Listed by: HOWARD HANNA BARDELL REALTY
