Lot 1 Woods Ln, Ambler, PA 19002
Local realty services provided by:Better Homes and Gardens Real Estate GSA Realty
Lot 1 Woods Ln,Ambler, PA 19002
$2,500,000
- 6 Beds
- 6 Baths
- 5,720 sq. ft.
- Single family
- Active
Listed by: nicole a murphy
Office: bhhs fox & roach-blue bell
MLS#:PAMC2154168
Source:BRIGHTMLS
Price summary
- Price:$2,500,000
- Price per sq. ft.:$437.06
About this home
Experience a rare offering in Lower Gwynedd—a breathtaking brand-new luxury new construction home set at the end of a private lane, delivering exceptional privacy, timeless architecture, and modern design. Scheduled to be move-in ready January 2026, this extraordinary residence offers nearly 6,000 square feet of thoughtfully designed living space, unlike anything else currently available in the area. Inside, wide 7.5-inch wire-brushed European oak hardwood floors, soaring 10-foot ceilings, and a dramatic coffered ceiling in the great room create an atmosphere of refined elegance, ideal for both everyday living and entertaining. The chef’s kitchen is outfitted with Sub-Zero and Wolf appliances, complemented by a dedicated scullery. Indoor and outdoor living blend seamlessly as the space opens to a covered veranda and expansive sundeck. A first-floor study with a full bath offers flexibility as a private guest suite or home office. The sun-filled finished lower level provides exceptional versatility—ideal for a game room, home theater, or fitness and wellness space. The owner’s suite is a spa-inspired retreat designed for comfort and relaxation, while the upstairs junior lounge offers a stylish escape for family or guests. Located within the highly regarded Wissahickon School District and minutes from top private schools, this home also offers outstanding convenience. Enjoy close proximity to Whole Foods, Starbucks, Ambler’s vibrant restaurants and boutiques, extensive Route 309 shopping, the PA Turnpike just six minutes away, and the Ambler train station for easy commuting. This is more than a new construction home—it’s a lifestyle upgrade. This is where luxury, comfort, and thoughtful design come together. Schedule your private tour and experience firsthand the privacy, scale, and craftsmanship that set this exceptional new construction apart.
Contact an agent
Home facts
- Year built:2025
- Listing ID #:PAMC2154168
- Added:110 day(s) ago
- Updated:December 29, 2025 at 02:34 PM
Rooms and interior
- Bedrooms:6
- Total bathrooms:6
- Full bathrooms:5
- Half bathrooms:1
- Living area:5,720 sq. ft.
Heating and cooling
- Cooling:Central A/C
- Heating:Forced Air, Propane - Leased
Structure and exterior
- Roof:Architectural Shingle
- Year built:2025
- Building area:5,720 sq. ft.
- Lot area:1.28 Acres
Schools
- High school:WISSAHICKON SENIOR
- Middle school:WISSAHICKON
Utilities
- Water:Public
- Sewer:Public Sewer
Finances and disclosures
- Price:$2,500,000
- Price per sq. ft.:$437.06
- Tax amount:$3,700 (2025)
New listings near Lot 1 Woods Ln
- New
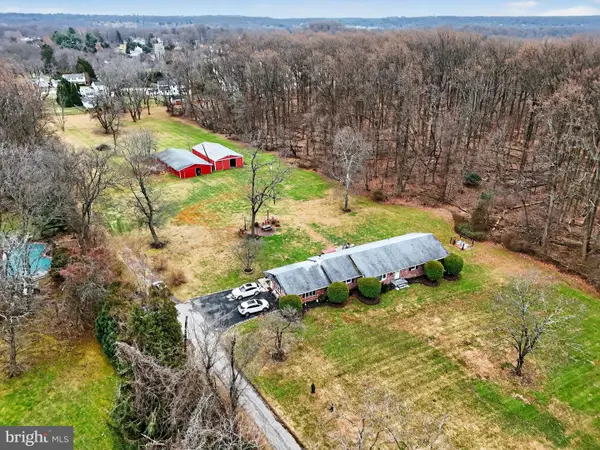 $1,800,000Active3 beds 3 baths3,271 sq. ft.
$1,800,000Active3 beds 3 baths3,271 sq. ft.1637 Dillon Rd, AMBLER, PA 19002
MLS# PAMC2163932Listed by: COLDWELL BANKER REALTY - New
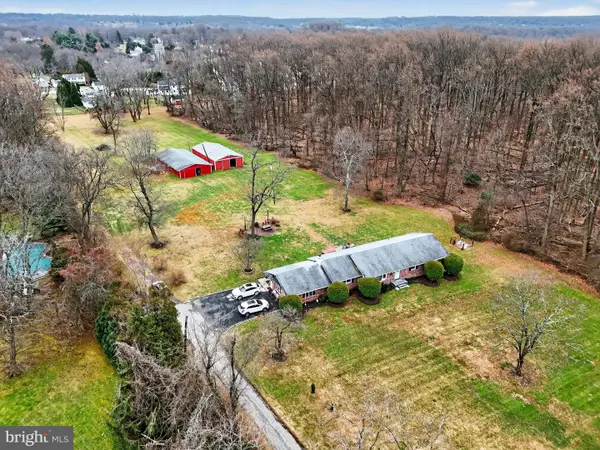 $1,800,000Active5.01 Acres
$1,800,000Active5.01 Acres1637 Dillon Rd, AMBLER, PA 19002
MLS# PAMC2163934Listed by: COLDWELL BANKER REALTY - New
 $749,999Active5 beds 3 baths3,028 sq. ft.
$749,999Active5 beds 3 baths3,028 sq. ft.506 Trinity Pl, AMBLER, PA 19002
MLS# PAMC2159018Listed by: LONG & FOSTER REAL ESTATE, INC. - New
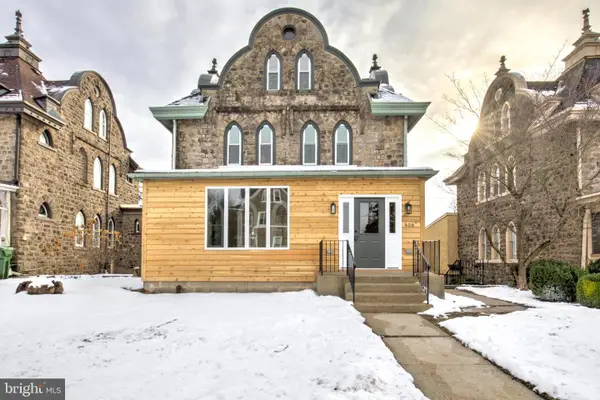 $749,900Active4 beds 4 baths2,886 sq. ft.
$749,900Active4 beds 4 baths2,886 sq. ft.408 Highland Ave, AMBLER, PA 19002
MLS# PAMC2163524Listed by: KELLER WILLIAMS ELITE - New
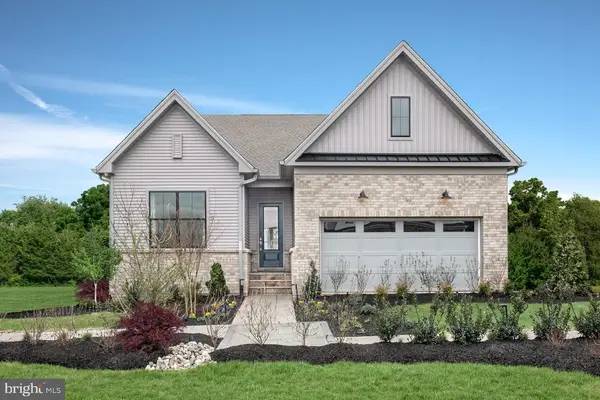 $1,400,000Active2 beds 2 baths1,900 sq. ft.
$1,400,000Active2 beds 2 baths1,900 sq. ft.1188 Wythe Blvd #102, AMBLER, PA 19002
MLS# PAMC2163920Listed by: TOLL BROTHERS REAL ESTATE, INC. - New
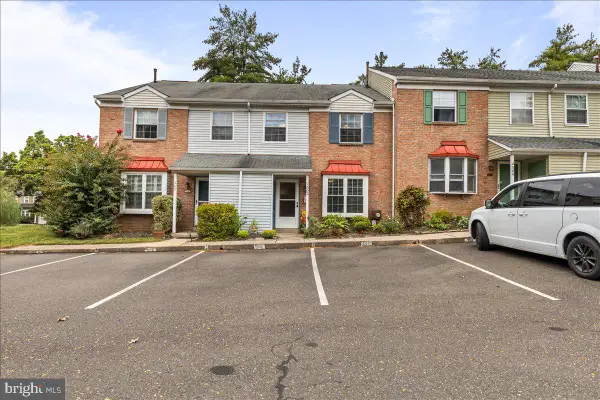 $399,900Active3 beds 3 baths1,466 sq. ft.
$399,900Active3 beds 3 baths1,466 sq. ft.502 Brookwood Dr, AMBLER, PA 19002
MLS# PAMC2163970Listed by: RE/MAX CENTRAL - BLUE BELL 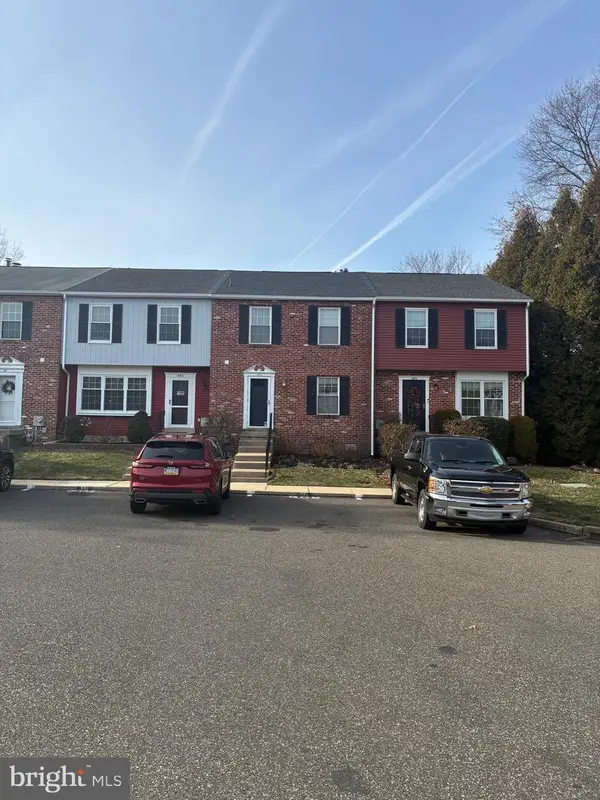 $399,900Active3 beds 3 baths1,640 sq. ft.
$399,900Active3 beds 3 baths1,640 sq. ft.603 Seminole Gdns, AMBLER, PA 19002
MLS# PAMC2161384Listed by: BERGSTRESSER REAL ESTATE INC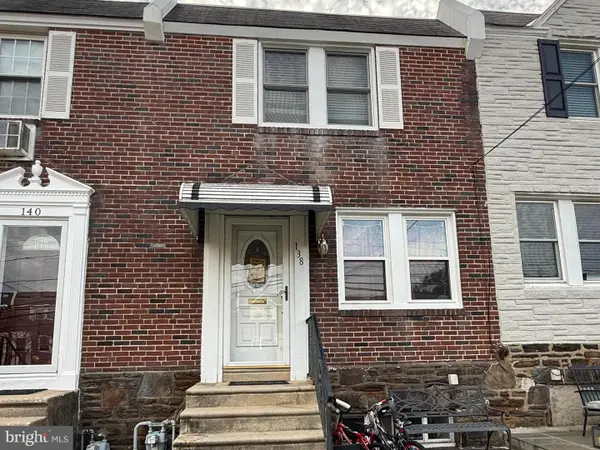 $310,000Pending-- beds -- baths1,088 sq. ft.
$310,000Pending-- beds -- baths1,088 sq. ft.138 S Spring Garden St, AMBLER, PA 19002
MLS# PAMC2163702Listed by: KELLER WILLIAMS REAL ESTATE-BLUE BELL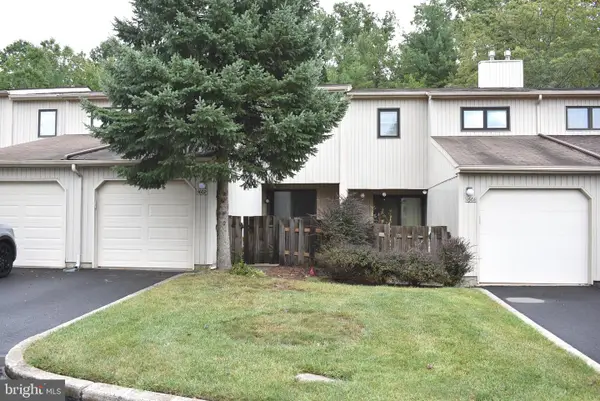 $450,000Active3 beds 3 baths2,233 sq. ft.
$450,000Active3 beds 3 baths2,233 sq. ft.1602 Seneca Run, AMBLER, PA 19002
MLS# PAMC2163542Listed by: HOMESTARR REALTY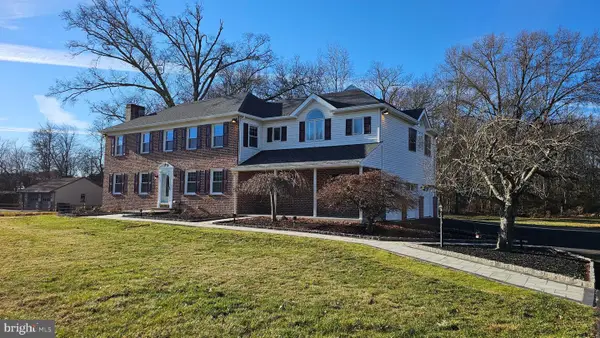 $1,250,000Active5 beds 4 baths3,873 sq. ft.
$1,250,000Active5 beds 4 baths3,873 sq. ft.1217 Mckean Rd #, AMBLER, PA 19002
MLS# PAMC2163160Listed by: REALTY MARK CITYSCAPE
